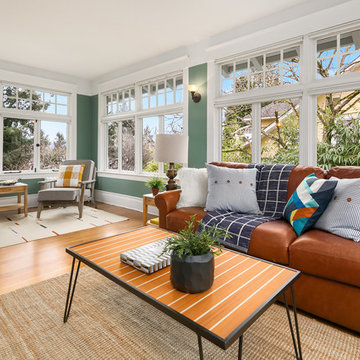Living Room with Green Walls and Light Hardwood Flooring Ideas and Designs
Refine by:
Budget
Sort by:Popular Today
61 - 80 of 2,413 photos
Item 1 of 3
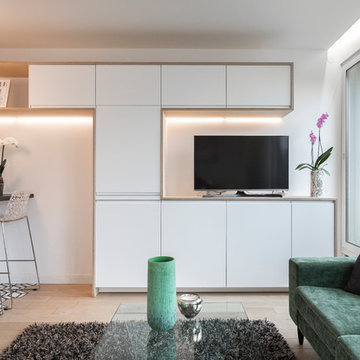
Stéphane Vasco © 2017 Houzz
This is an example of a small scandi open plan living room in Paris with green walls and light hardwood flooring.
This is an example of a small scandi open plan living room in Paris with green walls and light hardwood flooring.
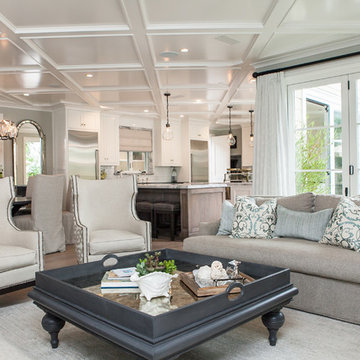
Design ideas for a medium sized contemporary formal open plan living room in Orange County with green walls, light hardwood flooring, a standard fireplace, a stone fireplace surround, a wall mounted tv and beige floors.
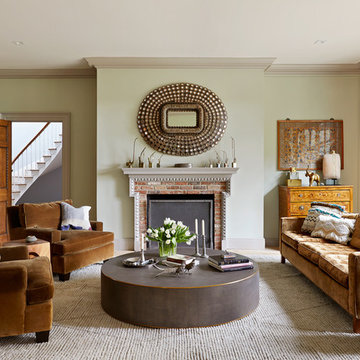
Photo of a classic living room in New York with green walls, light hardwood flooring, a standard fireplace, a brick fireplace surround and beige floors.
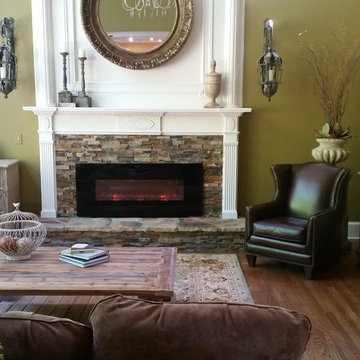
The customer wanted to cover the red brick with slate ledger stone and hated the ventless fireplace. We installed a liner electric fireplace in front of the ventless, per the customer's request.
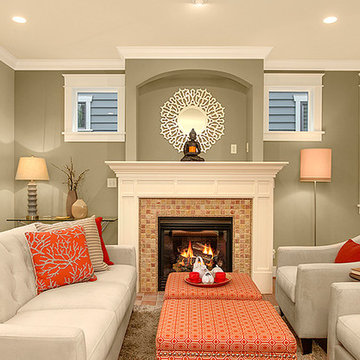
HD Estates
Design ideas for a medium sized classic formal open plan living room in Seattle with green walls, light hardwood flooring, a standard fireplace and a tiled fireplace surround.
Design ideas for a medium sized classic formal open plan living room in Seattle with green walls, light hardwood flooring, a standard fireplace and a tiled fireplace surround.
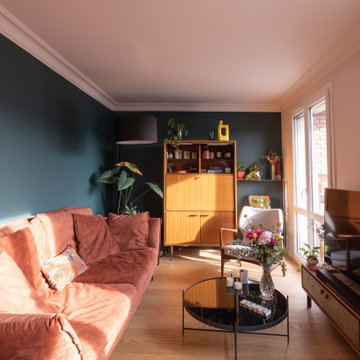
Design ideas for a medium sized modern open plan living room in Paris with green walls, light hardwood flooring, no fireplace, a freestanding tv, beige floors and wallpapered walls.
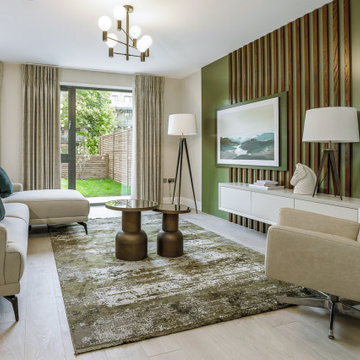
This is an example of a large contemporary living room in Other with green walls, light hardwood flooring and a built-in media unit.
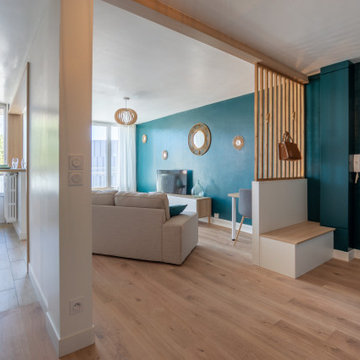
Design ideas for a medium sized modern open plan living room in Saint-Etienne with green walls, light hardwood flooring, beige floors and wallpapered walls.
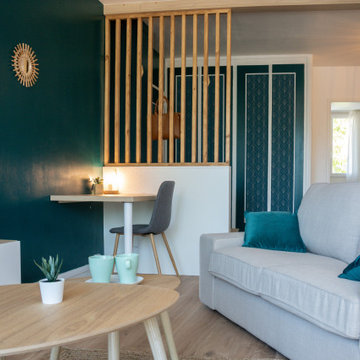
Inspiration for a medium sized modern open plan living room in Saint-Etienne with green walls, light hardwood flooring, beige floors and wallpapered walls.
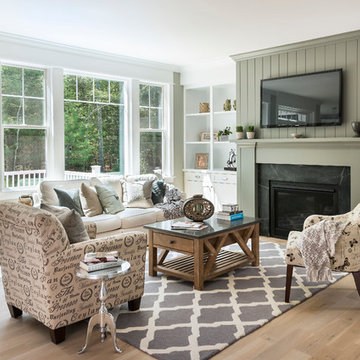
Nat Rea
Inspiration for a rural open plan living room in Providence with green walls, light hardwood flooring, a standard fireplace, a stone fireplace surround and a wall mounted tv.
Inspiration for a rural open plan living room in Providence with green walls, light hardwood flooring, a standard fireplace, a stone fireplace surround and a wall mounted tv.
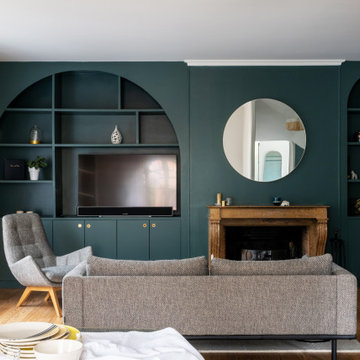
Photo of a large contemporary open plan living room in Paris with green walls, light hardwood flooring, a standard fireplace, a stone fireplace surround, a wall mounted tv, brown floors and wainscoting.
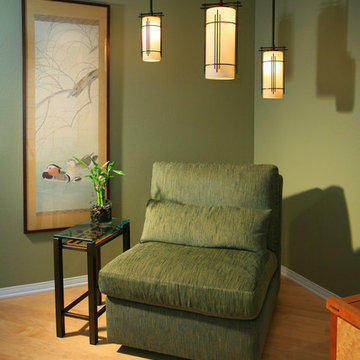
This entry/living room features maple wood flooring, Hubbardton Forge pendant lighting, and a Tansu Chest. A monochromatic color scheme of greens with warm wood give the space a tranquil feeling.
Photo by: Tom Queally
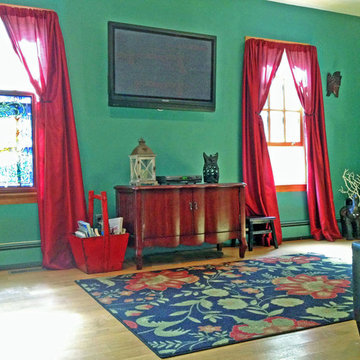
This NY interior design of an eclectic living room features a predominantly red and green color scheme. We wanted to preserve some of the historic charm of this old Victorian convent house, while at the same time modernizing and combining that style with eclectic, artsy elements. Read more about our projects on my blog, www.amberfreda.com.
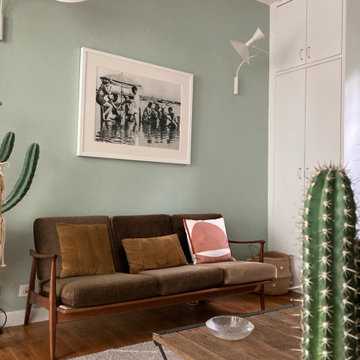
Une belle et grande maison de l’Île Saint Denis, en bord de Seine. Ce qui aura constitué l’un de mes plus gros défis ! Madame aime le pop, le rose, le batik, les 50’s-60’s-70’s, elle est tendre, romantique et tient à quelques références qui ont construit ses souvenirs de maman et d’amoureuse. Monsieur lui, aime le minimalisme, le minéral, l’art déco et les couleurs froides (et le rose aussi quand même!). Tous deux aiment les chats, les plantes, le rock, rire et voyager. Ils sont drôles, accueillants, généreux, (très) patients mais (super) perfectionnistes et parfois difficiles à mettre d’accord ?
Et voilà le résultat : un mix and match de folie, loin de mes codes habituels et du Wabi-sabi pur et dur, mais dans lequel on retrouve l’essence absolue de cette démarche esthétique japonaise : donner leur chance aux objets du passé, respecter les vibrations, les émotions et l’intime conviction, ne pas chercher à copier ou à être « tendance » mais au contraire, ne jamais oublier que nous sommes des êtres uniques qui avons le droit de vivre dans un lieu unique. Que ce lieu est rare et inédit parce que nous l’avons façonné pièce par pièce, objet par objet, motif par motif, accord après accord, à notre image et selon notre cœur. Cette maison de bord de Seine peuplée de trouvailles vintage et d’icônes du design respire la bonne humeur et la complémentarité de ce couple de clients merveilleux qui resteront des amis. Des clients capables de franchir l’Atlantique pour aller chercher des miroirs que je leur ai proposés mais qui, le temps de passer de la conception à la réalisation, sont sold out en France. Des clients capables de passer la journée avec nous sur le chantier, mètre et niveau à la main, pour nous aider à traquer la perfection dans les finitions. Des clients avec qui refaire le monde, dans la quiétude du jardin, un verre à la main, est un pur moment de bonheur. Merci pour votre confiance, votre ténacité et votre ouverture d’esprit. ????
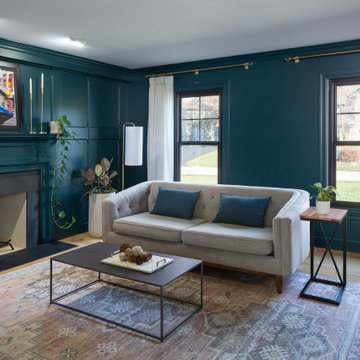
The saturated teal walls and fireplace breathe new life into this formerly outdated wood paneled space. The pop of color with the dark windows play off of the light floors, textural rug and mix of light & dark furniture elements to carry the modern boho vibe throughout this home.
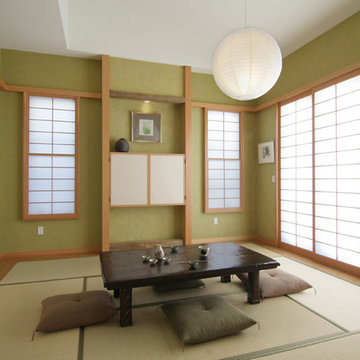
David William Photography
This is an example of a large world-inspired enclosed living room in Los Angeles with green walls, a concealed tv, light hardwood flooring and no fireplace.
This is an example of a large world-inspired enclosed living room in Los Angeles with green walls, a concealed tv, light hardwood flooring and no fireplace.
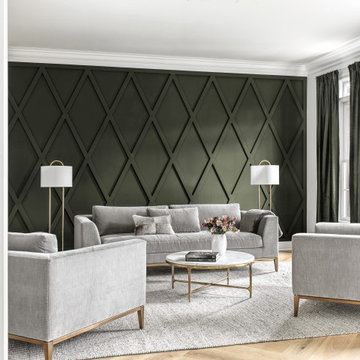
This is an example of a medium sized classic formal living room in St Louis with green walls, light hardwood flooring and wood walls.
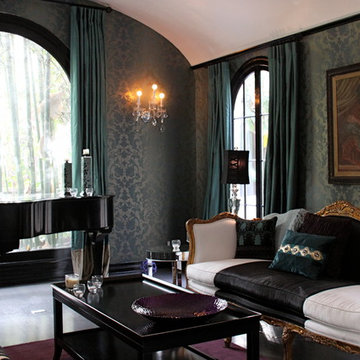
Photo of a medium sized classic enclosed living room in Los Angeles with a music area, green walls, light hardwood flooring, a plastered fireplace surround and grey floors.

The request was to create a space that was light, airy, and suitable for entertaining, with no television. The need was to create a focal point. Use the existing red arm chairs if possible, and display the homeowner's meticulously crafted quilt. A picture mold design was created to tie the quarter-round upper windows with the lower windows. A large piece of art was selected to start bringing in the blues of the quilt. A large area rug was the next design element. Child friendly fabric was selected for the new upholstery. A geometric woven fabric was chosen to recover the chairs.
Living Room with Green Walls and Light Hardwood Flooring Ideas and Designs
4
