Living Room with Green Walls and Light Hardwood Flooring Ideas and Designs
Refine by:
Budget
Sort by:Popular Today
141 - 160 of 2,413 photos
Item 1 of 3
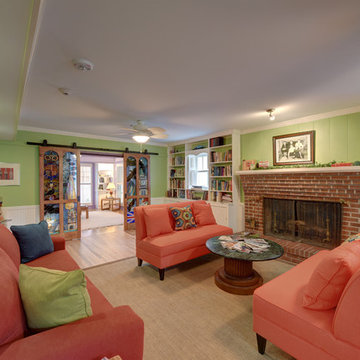
Design ideas for a large classic formal enclosed living room in Jacksonville with green walls, light hardwood flooring, a standard fireplace, a brick fireplace surround, no tv and beige floors.
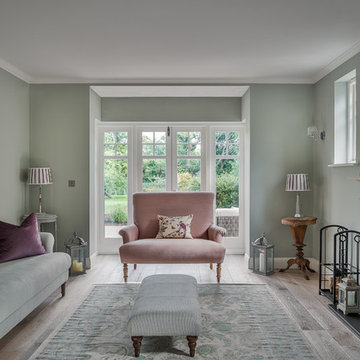
Photo of a medium sized traditional formal enclosed living room in Surrey with green walls, light hardwood flooring, a standard fireplace, a stone fireplace surround, no tv and feature lighting.
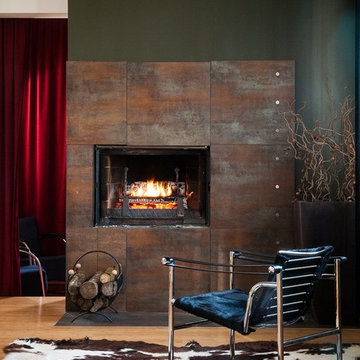
Sébastien Siraudeau (delavolvo.fr)
Design ideas for a medium sized contemporary formal open plan living room in Paris with green walls, light hardwood flooring, a metal fireplace surround, a standard fireplace and no tv.
Design ideas for a medium sized contemporary formal open plan living room in Paris with green walls, light hardwood flooring, a metal fireplace surround, a standard fireplace and no tv.
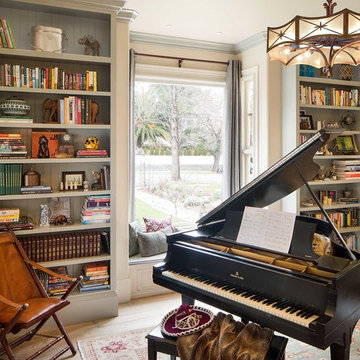
Design by Urban Chalet,
Photo by Tyler Chartier
This is an example of a medium sized victorian enclosed living room in San Francisco with a reading nook, green walls, light hardwood flooring and no tv.
This is an example of a medium sized victorian enclosed living room in San Francisco with a reading nook, green walls, light hardwood flooring and no tv.
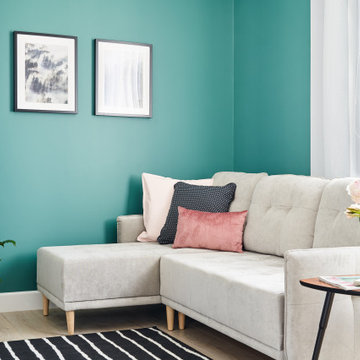
Design ideas for a scandi living room in Saint Petersburg with green walls and light hardwood flooring.
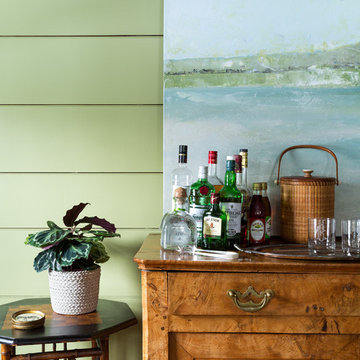
Photo by: Ball & Albanese
Design ideas for a medium sized bohemian living room in New York with a reading nook, green walls, light hardwood flooring, a standard fireplace and a stone fireplace surround.
Design ideas for a medium sized bohemian living room in New York with a reading nook, green walls, light hardwood flooring, a standard fireplace and a stone fireplace surround.
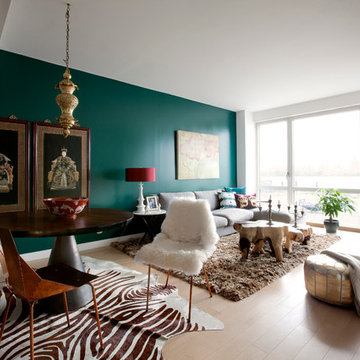
Inspiration for a medium sized contemporary formal and grey and teal open plan living room in New York with green walls and light hardwood flooring.
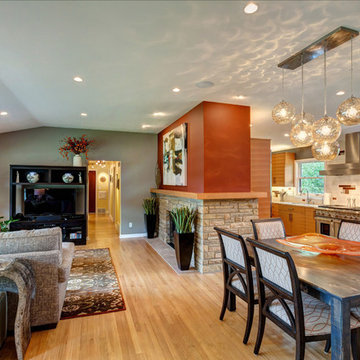
The open concept floor plan creates the illusion of a larger space and allows for good traffic flow and circulation.
Hanging lights shimmer across the large ceiling adding the extra touch. The wall color combinations add a nice uplifting blend for this family.
The fireplace is now covered with stone where the old wall used to close off the two rooms.
The hallway to the bedrooms contains track lighting to add the dimension especially at night.
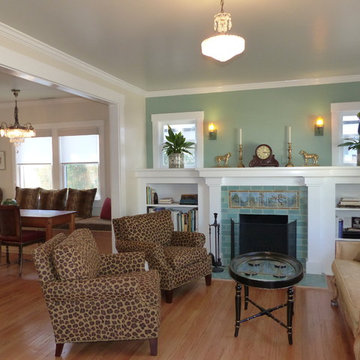
After picture:
Ta Da............Major face lift complete!!
We found these fantastic Batchelder "Like" tiles to use as our focal point on the Fire Place Surround in our Living Room. We love the cool Scenery! We Beefed up the original wooden shelf and mantel to give this room a richer look.
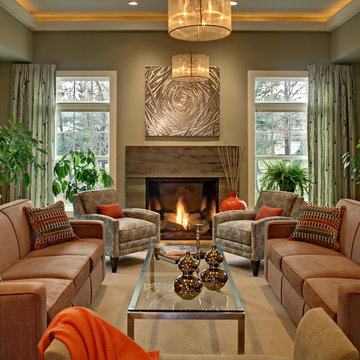
Durable fabrics are perfect for a room used for casual gatherings, wine tastings and piano recitals. Gathering the furnishings into the center of the room invites conversation. Long stationary panels of linen from Romo unite different window and door heights. The bright orange throw, pillows and floor vase bring vibrancy to a subtle color palette.
Wing Wong
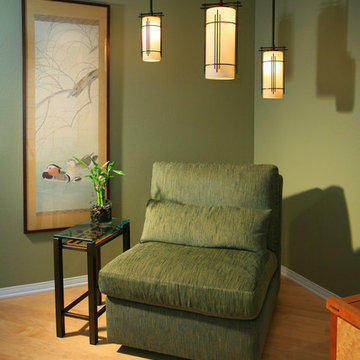
This entry/living room features maple wood flooring, Hubbardton Forge pendant lighting, and a Tansu Chest. A monochromatic color scheme of greens with warm wood give the space a tranquil feeling.
Photo by: Tom Queally
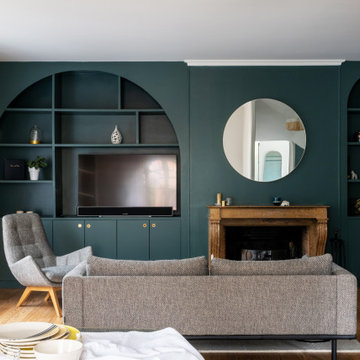
Photo of a large contemporary open plan living room in Paris with green walls, light hardwood flooring, a standard fireplace, a stone fireplace surround, a wall mounted tv, brown floors and wainscoting.
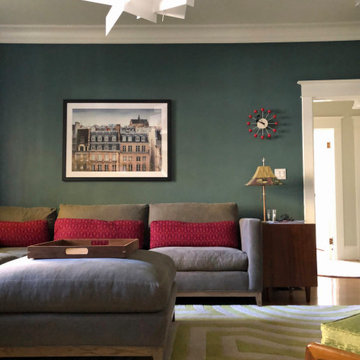
Inspiration for a medium sized classic enclosed living room in Portland with green walls, light hardwood flooring and brown floors.
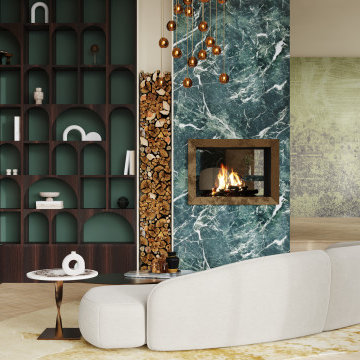
The objective of this project was to bring warmth back into this villa, which had a much more sober and impersonal appearance. We therefore chose to bring it back through the use of various materials.
The entire renovation was designed with natural materials such as stone and wood and neutral colours such as beige and green, which remind us of the villa's outdoor environment, which we can see from all the spaces thanks to the large windows.
This same marble is also found on the majestic double fireplace, which is located both in front of the kitchen and in the living room, where it extends over its entire double height, thus supporting the verticality of the space. The green of this marble has been used in the creation of the custom-made furniture to the left of it, where the choice of curved shapes has been made to break with the very linear and square aspect of the whole space. This is also how the furniture was chosen in all the rooms.
The golden colour of the kitchen is also used in all the spaces and notably in the living room where we find a wall entirely covered with golden ceramic, which gives relief to the space and also highlights the beautiful high ceiling. It is also found around the frame of the fireplace, which has been designed to highlight the wood fire inside.
We wanted to isolate the living room from the rest of the space. The aim here was to create a real interior space but also an exterior one, with openings all the way up, so that if the users wish, they can enjoy all the advantages of their garden, while sitting on their sofa with the 180° view offered by the bay windows.
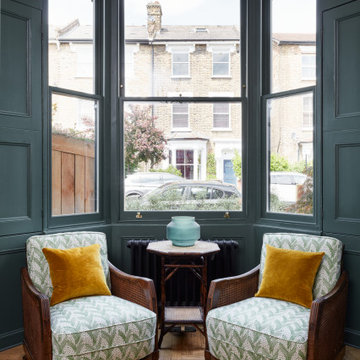
Inviting sitting room to relax in, with built in joinery, large corner sofa and bay window.
Photo of a medium sized bohemian living room in London with green walls, light hardwood flooring, a standard fireplace, a stone fireplace surround, a built-in media unit and beige floors.
Photo of a medium sized bohemian living room in London with green walls, light hardwood flooring, a standard fireplace, a stone fireplace surround, a built-in media unit and beige floors.
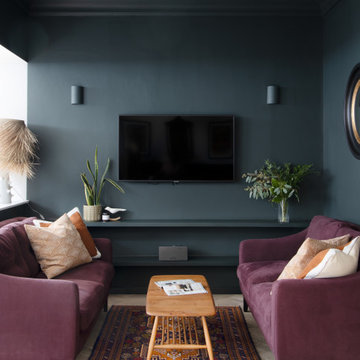
An open plan extension to a Victorian property that incorporates a large modern kitchen, built in dining area and living room.
The living area was zoned by using Studio Green by Farrow and Ball to help create a feeling of cosiness
To see more visit: https://www.greta-mae.co.uk/interior-design-projects
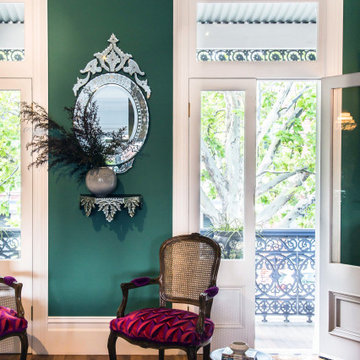
The living space opening to the street enjoys natural light and a view over the trees. Custom wall colour by Porters Paint, reupholstery of the clients armchairs and a new rug by Jenny Jones rugs ties the space together.
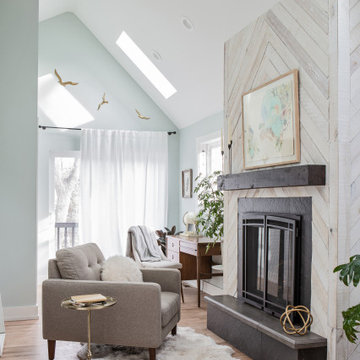
Our client’s charming cottage was no longer meeting the needs of their family. We needed to give them more space but not lose the quaint characteristics that make this little historic home so unique. So we didn’t go up, and we didn’t go wide, instead we took this master suite addition straight out into the backyard and maintained 100% of the original historic façade.
Master Suite
This master suite is truly a private retreat. We were able to create a variety of zones in this suite to allow room for a good night’s sleep, reading by a roaring fire, or catching up on correspondence. The fireplace became the real focal point in this suite. Wrapped in herringbone whitewashed wood planks and accented with a dark stone hearth and wood mantle, we can’t take our eyes off this beauty. With its own private deck and access to the backyard, there is really no reason to ever leave this little sanctuary.
Master Bathroom
The master bathroom meets all the homeowner’s modern needs but has plenty of cozy accents that make it feel right at home in the rest of the space. A natural wood vanity with a mixture of brass and bronze metals gives us the right amount of warmth, and contrasts beautifully with the off-white floor tile and its vintage hex shape. Now the shower is where we had a little fun, we introduced the soft matte blue/green tile with satin brass accents, and solid quartz floor (do you see those veins?!). And the commode room is where we had a lot fun, the leopard print wallpaper gives us all lux vibes (rawr!) and pairs just perfectly with the hex floor tile and vintage door hardware.
Hall Bathroom
We wanted the hall bathroom to drip with vintage charm as well but opted to play with a simpler color palette in this space. We utilized black and white tile with fun patterns (like the little boarder on the floor) and kept this room feeling crisp and bright.
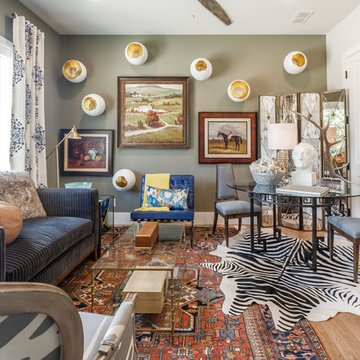
Medium sized eclectic formal enclosed living room in Dallas with green walls, light hardwood flooring and no tv.
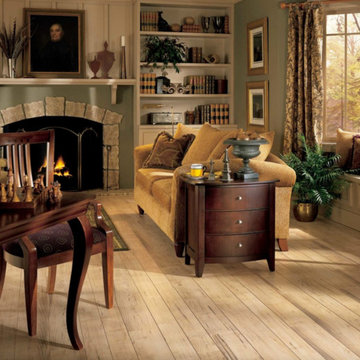
This is an example of a large traditional enclosed living room in Minneapolis with a reading nook, green walls, light hardwood flooring, a standard fireplace, a stone fireplace surround and no tv.
Living Room with Green Walls and Light Hardwood Flooring Ideas and Designs
8