Living Room with Green Walls and Light Hardwood Flooring Ideas and Designs
Refine by:
Budget
Sort by:Popular Today
81 - 100 of 2,413 photos
Item 1 of 3
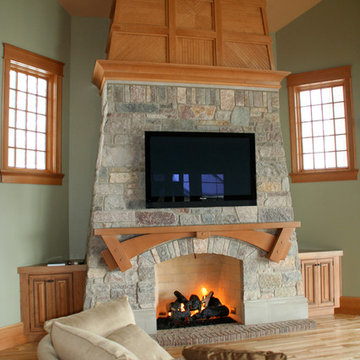
Photo of a medium sized classic open plan living room in Chicago with green walls, light hardwood flooring, a standard fireplace, a stone fireplace surround and a wall mounted tv.
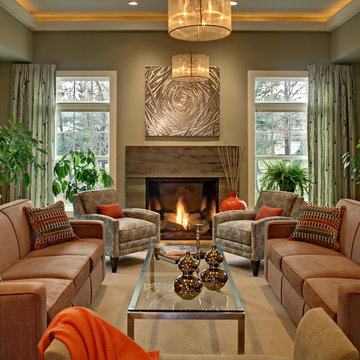
Durable fabrics are perfect for a room used for casual gatherings, wine tastings and piano recitals. Gathering the furnishings into the center of the room invites conversation. Long stationary panels of linen from Romo unite different window and door heights. The bright orange throw, pillows and floor vase bring vibrancy to a subtle color palette.
Wing Wong
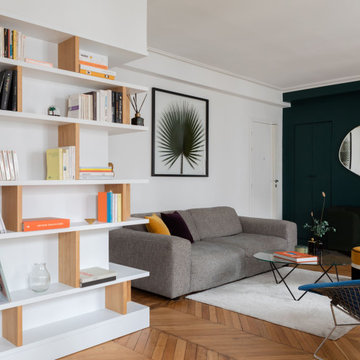
Dans le séjour, nous avons habillé un angle disgracieux et peu fonctionnel d’une magnifique bibliothèque d’angle réalisée sur mesure. L’espace perdu et peu harmonieux se transforme ainsi et devient la pièce maîtresse de l’appartement.
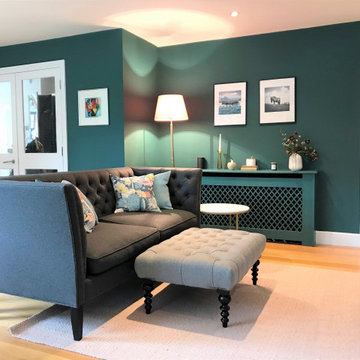
Beauituful dark teal walls complimented against the light hardwood floor and softened with a large cream rug, deep buttoned grey sofa and light grey buttoned footstall. Styled with shades teal, coral, cream and yellow soft furnishings and objets.
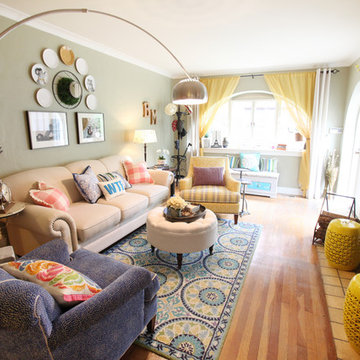
Tricia O'Connor SNAP Photography
Photo of a medium sized bohemian formal enclosed living room in Kansas City with green walls, light hardwood flooring and a freestanding tv.
Photo of a medium sized bohemian formal enclosed living room in Kansas City with green walls, light hardwood flooring and a freestanding tv.
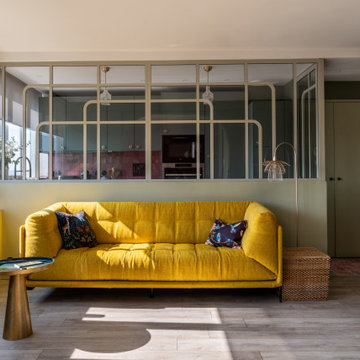
Un appartement des années 70 à la vue spectaculaire sur Paris retrouve une seconde jeunesse et gagne en caractère après une rénovation totale. Exit le côté austère et froid et bienvenue dans un univers très féminin qui ose la couleur et les courbes avec style.
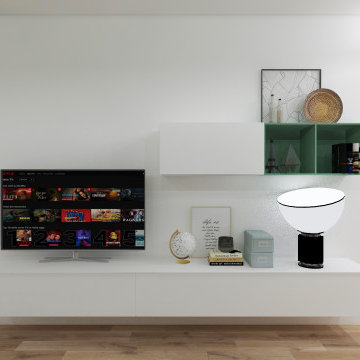
Progetto di riqualificazione di uno spazio abitativo, il quale comprende una zona openspace tra zona living e Cucina. Abbiamo utilizzato delle finiture accoglienti e determinate a rispecchiare lo stile e la personalità di chi abiterà al suo interno.
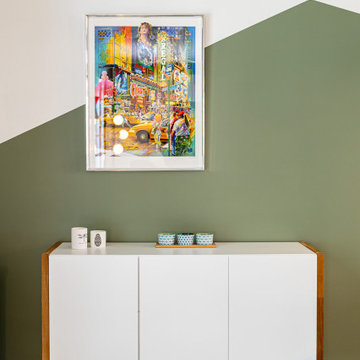
Mes clients désiraient une circulation plus fluide pour leur pièce à vivre et une ambiance plus chaleureuse et moderne.
Après une étude de faisabilité, nous avons décidé d'ouvrir une partie du mur porteur afin de créer un bloc central recevenant d'un côté les éléments techniques de la cuisine et de l'autre le poêle rotatif pour le salon. Dès l'entrée, nous avons alors une vue sur le grand salon.
La cuisine a été totalement retravaillée, un grand plan de travail et de nombreux rangements, idéal pour cette grande famille.
Côté salle à manger, nous avons joué avec du color zonning, technique de peinture permettant de créer un espace visuellement. Une grande table esprit industriel, un banc et des chaises colorées pour un espace dynamique et chaleureux.
Pour leur salon, mes clients voulaient davantage de rangement et des lignes modernes, j'ai alors dessiné un meuble sur mesure aux multiples rangements et servant de meuble TV. Un canapé en cuir marron et diverses assises modulables viennent délimiter cet espace chaleureux et conviviale.
L'ensemble du sol a été changé pour un modèle en startifié chêne raboté pour apporter de la chaleur à la pièce à vivre.
Le mobilier et la décoration s'articulent autour d'un camaïeu de verts et de teintes chaudes pour une ambiance chaleureuse, moderne et dynamique.
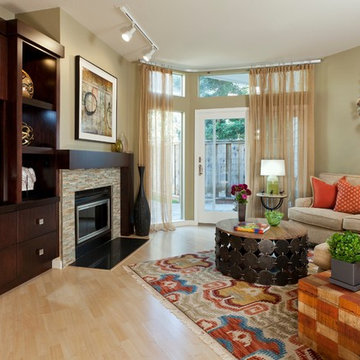
Russell Abraham
This is an example of a medium sized classic formal open plan living room in San Francisco with green walls, light hardwood flooring, a standard fireplace, a wooden fireplace surround and a built-in media unit.
This is an example of a medium sized classic formal open plan living room in San Francisco with green walls, light hardwood flooring, a standard fireplace, a wooden fireplace surround and a built-in media unit.
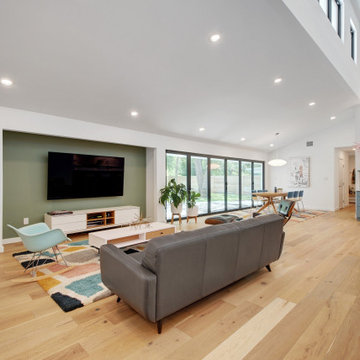
A single-story ranch house in Austin received a new look with a two-story addition, bringing tons of natural light into the living areas.
This is an example of a large scandi open plan living room in Austin with a home bar, green walls, light hardwood flooring, a wall mounted tv, brown floors and a vaulted ceiling.
This is an example of a large scandi open plan living room in Austin with a home bar, green walls, light hardwood flooring, a wall mounted tv, brown floors and a vaulted ceiling.
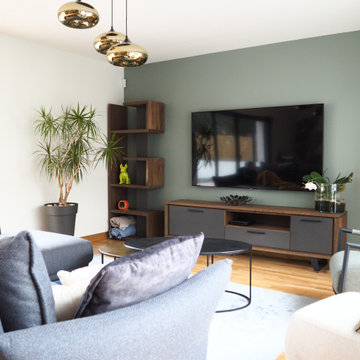
Les clients ont sollicité mes services lors de la construction de leur maison.
Ils avaient déjà effectués quelques réservations de mobilier dans un magasin spécialisé local mais souhaitaient être confortés dans leurs choix. Ma mission de coaching déco a consisté à les conseiller sur ces choix, réaliser des planches d'ambiance pour compléter la liste d'achats ainsi que des planches de localisations pour les couleurs et papiers peints.
Espaces concernés: entrée, séjour, chambre parentale et l'étage.
Préconisations sous formes de planches d'ambiances avec références shopping (couleurs de peinture et papiers peints, luminaires, meubles, décoration).
Suggestions de placards sur mesure et leurs cahiers techniques.
Réalisation d'un book déco.
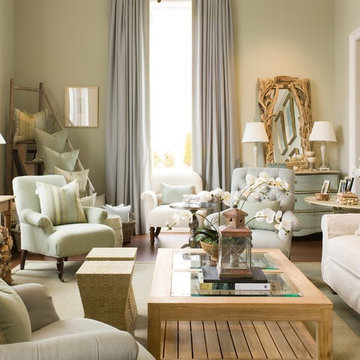
This is an example of a large nautical open plan living room in Atlanta with green walls and light hardwood flooring.
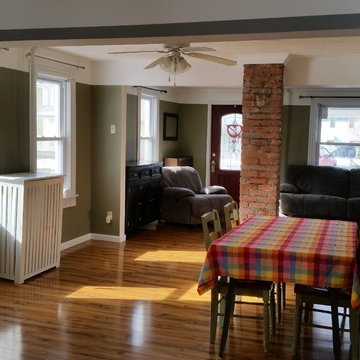
EXACT same view from the kitchen as the 'BEFORE' pic (featuring the homeowner). More space! More light! More continuity... A beautiful, inspiring place for the parents to raise their young children. We removed the barrier walls, rewired circuits, replaced flooring, repurposed antique casings, exposed & repaired the chimney brick, & repainted. Did I mention we clean up at the end of EACH work day??? That was the part they loved most :)
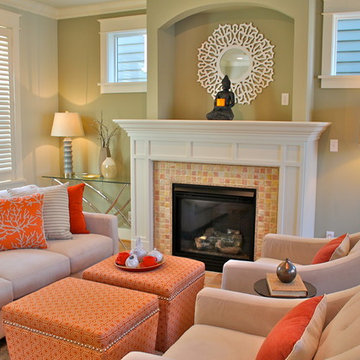
This is an example of a medium sized classic open plan living room in Seattle with green walls, light hardwood flooring, a standard fireplace and a tiled fireplace surround.
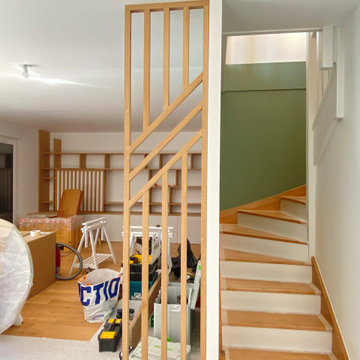
Chantier en cours - Bibliothèque sur mesure, Claustra & Escaliers
Design ideas for a large open plan living room in Paris with green walls and light hardwood flooring.
Design ideas for a large open plan living room in Paris with green walls and light hardwood flooring.
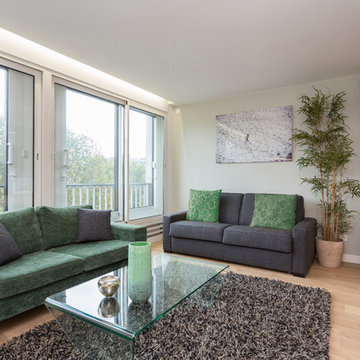
Stéphane Vasco © 2017 Houzz
Inspiration for a small scandi open plan living room in Paris with green walls and light hardwood flooring.
Inspiration for a small scandi open plan living room in Paris with green walls and light hardwood flooring.
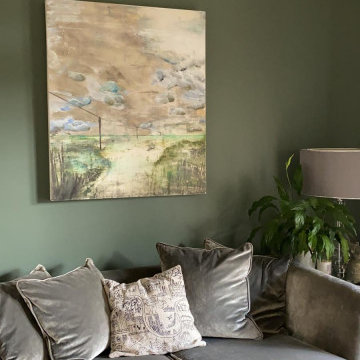
Painting chosen by Louisa Warfield Art Consultancy to hang above a velvet sofa in a living room.
Discover more at
https://louisawarfieldart.com/
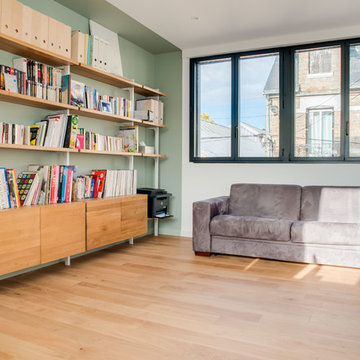
Photo of a medium sized traditional enclosed living room in Nantes with a reading nook, green walls, light hardwood flooring, no fireplace, no tv and brown floors.
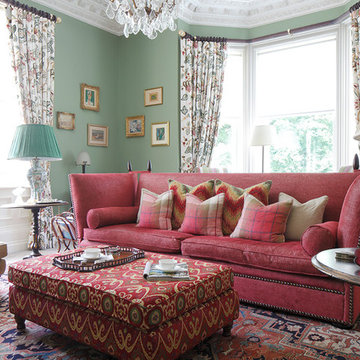
The refurbishment and interior design of a 1000 sq.mt Victorian House in Kent. Work included the panelling of walls in Study, hand-painted wallpaper in the Dining Room and full redecoration and furnishing throughout this 3 storey house.
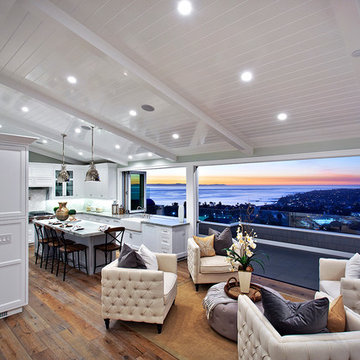
Photo: Andrew Bramasco
This is an example of a classic formal open plan living room in Orange County with green walls and light hardwood flooring.
This is an example of a classic formal open plan living room in Orange County with green walls and light hardwood flooring.
Living Room with Green Walls and Light Hardwood Flooring Ideas and Designs
5