Living Room with Light Hardwood Flooring and a Timber Clad Ceiling Ideas and Designs
Refine by:
Budget
Sort by:Popular Today
201 - 220 of 328 photos
Item 1 of 3
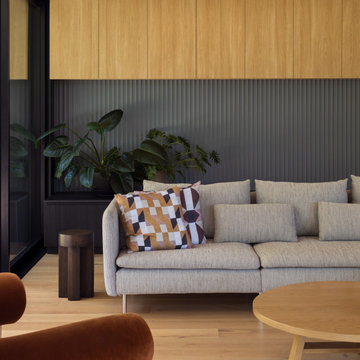
Cosy, light-filled living room.
Photo of a medium sized contemporary open plan living room in Sydney with multi-coloured walls, light hardwood flooring, no fireplace, a concealed tv, a timber clad ceiling and wainscoting.
Photo of a medium sized contemporary open plan living room in Sydney with multi-coloured walls, light hardwood flooring, no fireplace, a concealed tv, a timber clad ceiling and wainscoting.
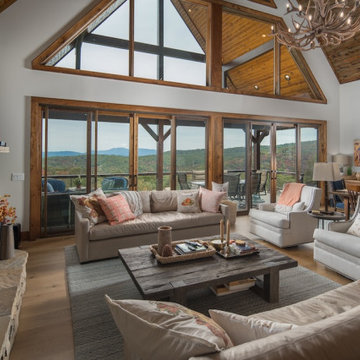
Design ideas for a rustic open plan living room in Charlotte with white walls, light hardwood flooring, a standard fireplace, a stone fireplace surround, a freestanding tv and a timber clad ceiling.
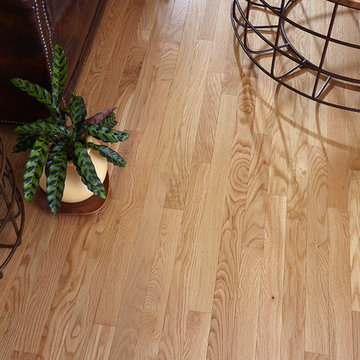
This is an example of an industrial living room in Raleigh with light hardwood flooring, white walls, a built-in media unit, a timber clad ceiling and wood walls.
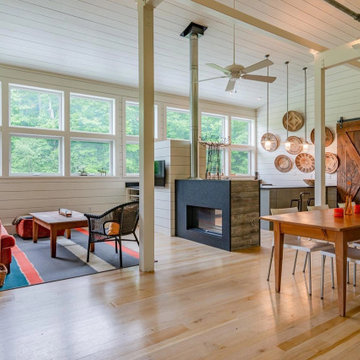
Natural Brown Maple Plank flooring in a Vermont farmhouse, with gorgeous barnboard ceilings in the bedrooms. Finished with a water-based, satin sheen finish.
Flooring: Natural Brown Maple Plank Flooring in varied 5″, 7″ & 9″ widths
Finish: Vermont Plank Flooring Whetstone Valley Farm Finish
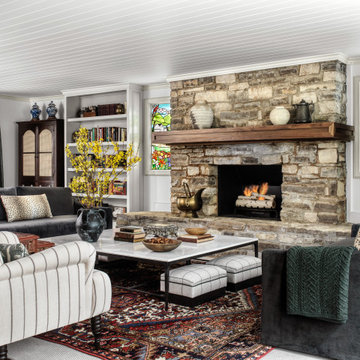
This is an example of a large formal enclosed living room in St Louis with white walls, light hardwood flooring, a wall mounted tv, brown floors and a timber clad ceiling.
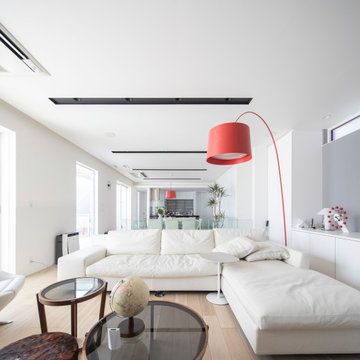
伸びやかに展開していくLDK
クライアントお気に入りの家具たちが、主役に。
アクセントの赤いランプが印象的です。
天井に配置されたスリットは、照明器具の存在をなくして、スッキリさせるのに貢献しています。
Inspiration for a large modern open plan living room in Other with white walls, light hardwood flooring, a wall mounted tv, beige floors, a timber clad ceiling and tongue and groove walls.
Inspiration for a large modern open plan living room in Other with white walls, light hardwood flooring, a wall mounted tv, beige floors, a timber clad ceiling and tongue and groove walls.
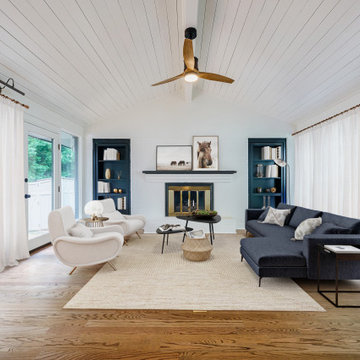
This is an example of a retro living room in Atlanta with light hardwood flooring, a standard fireplace, a brick fireplace surround, brown floors, a timber clad ceiling and brick walls.
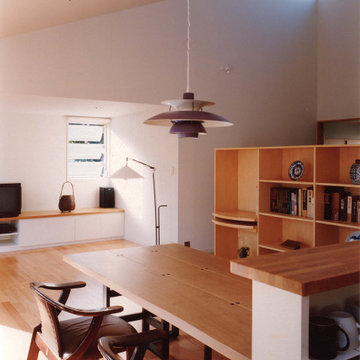
Inspiration for a large modern open plan living room in Tokyo with white walls, light hardwood flooring, a freestanding tv, a timber clad ceiling and tongue and groove walls.
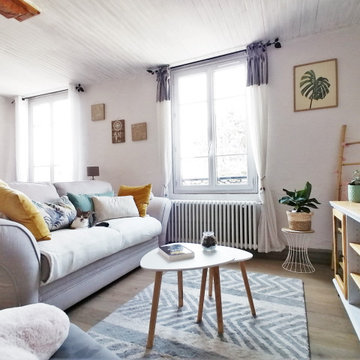
proposer des idées adaptées à son projet
This is an example of a medium sized scandi open plan living room in Paris with white walls, light hardwood flooring, no fireplace, a freestanding tv, beige floors and a timber clad ceiling.
This is an example of a medium sized scandi open plan living room in Paris with white walls, light hardwood flooring, no fireplace, a freestanding tv, beige floors and a timber clad ceiling.
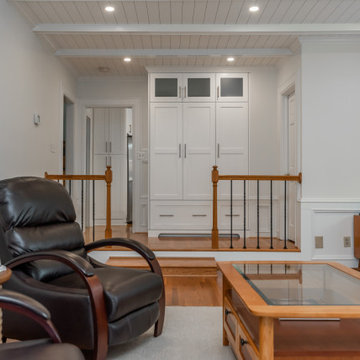
My client wanted an easy accessible coat closet and decided to re-purpose the un-used wet bar space for the coat closet. The closet was styled after the kitchen and dimesioned to match the surrounding paneling. The 80's stipple ceilings were smoothed throughout the house. Updated lighting and Shiplap ceiling in the living room created a completely new spacial experience
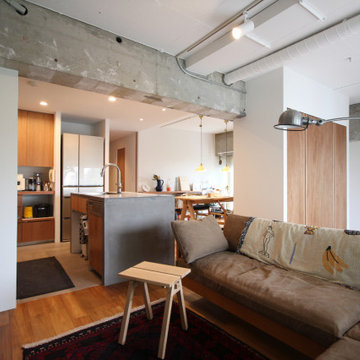
Medium sized scandinavian formal and grey and brown open plan living room in Tokyo Suburbs with white walls, no fireplace, brown floors, a timber clad ceiling, tongue and groove walls and light hardwood flooring.
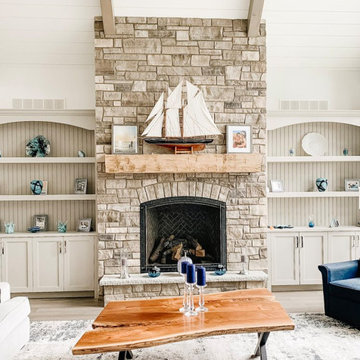
Design ideas for a nautical formal open plan living room in Other with white walls, light hardwood flooring, a standard fireplace, a stone fireplace surround, no tv, beige floors and a timber clad ceiling.
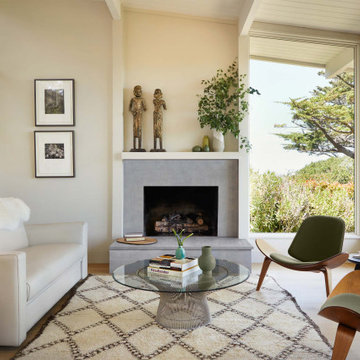
Inspiration for a contemporary living room in San Francisco with beige walls, light hardwood flooring, a standard fireplace, beige floors, exposed beams, a timber clad ceiling and a vaulted ceiling.
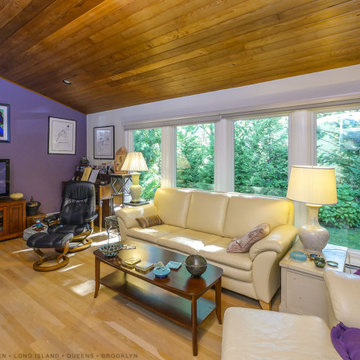
New wall of picture windows we installed in this remarkable living room. This colorful room with stylish shiplap ceiling and light wood floors looks incredible with this wall of new energy efficient windows. Get started replacing your windows today with Renewal by Andersen of Long Island, serving Suffolk, Nassau, Queens and Brooklyn.
. . . . . . . . . .
Find out more about replacing your home windows -- Contact Us Today! 844-245-2799
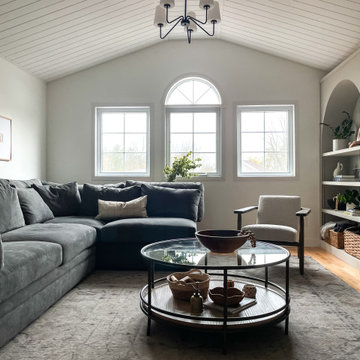
Our vision for this living room remodel was to craft a multifunctional space where the entire family can unwind and enjoy quality time watching television together, while also providing a dedicated area for work-from-home activities. To achieve this, we carefully curated a warm neutral color palette that envelops the room, fostering a sense of comfort and relaxation. By blending modern and traditional elements, we achieved a timeless aesthetic that seamlessly harmonizes with the overall design of the home.
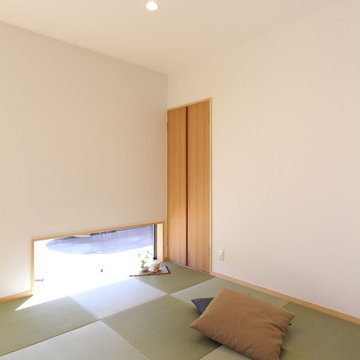
1階には畳リビング
2階にもリビングスペースが欲しいというご希望でした。
This is an example of a living room in Other with light hardwood flooring and a timber clad ceiling.
This is an example of a living room in Other with light hardwood flooring and a timber clad ceiling.
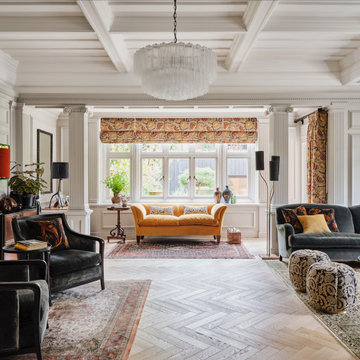
The sitting room in our Blackheath Restoration project had engineered oak herringbone parquet flooring, panelled walls & ceiling, a large chandelier & several velvet sofas and armchairs
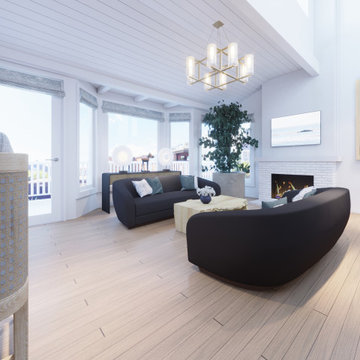
This vegan living room option also incorporates ocean-inspired deep blue tones within a pair of generous, enveloping sofas whose design creates a soft and comforting aesthetic that has an anchoring effect. The pebble-like milky glass globes of the chandelier create diffused lighting, which is warm and welcoming. Elements of the natural world are incorporated into this space through the Mapa burl coffee table, which has a form that resembles found wood or stone shaped by the sea. These natural elements continue in the Matilija poppy textile pattern on the decorative sofa cushions which incorporate native Californian flora into the space.
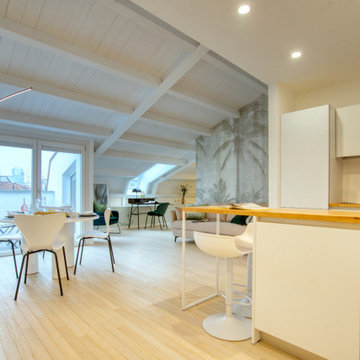
Restyling e Homestaging per valorizzazione immobiliare - Direzione artistica per la scelta di finiture e materiali, selezione composizione e fornitura kit arredo, allestimenti e homestaging

水盤からの光がリビングの天井を照らし「ゆらぎ」が静かにうごめきます。
Small modern open plan living room in Other with a reading nook, beige walls, light hardwood flooring, a wall mounted tv, beige floors, a timber clad ceiling and tongue and groove walls.
Small modern open plan living room in Other with a reading nook, beige walls, light hardwood flooring, a wall mounted tv, beige floors, a timber clad ceiling and tongue and groove walls.
Living Room with Light Hardwood Flooring and a Timber Clad Ceiling Ideas and Designs
11