Living Room with Light Hardwood Flooring and a Timber Clad Ceiling Ideas and Designs
Refine by:
Budget
Sort by:Popular Today
141 - 160 of 328 photos
Item 1 of 3
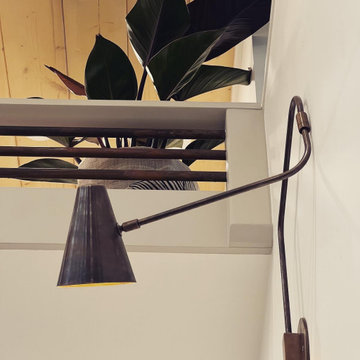
This Ohana model ATU tiny home is contemporary and sleek, cladded in cedar and metal. The slanted roof and clean straight lines keep this 8x28' tiny home on wheels looking sharp in any location, even enveloped in jungle. Cedar wood siding and metal are the perfect protectant to the elements, which is great because this Ohana model in rainy Pune, Hawaii and also right on the ocean.
A natural mix of wood tones with dark greens and metals keep the theme grounded with an earthiness.
Theres a sliding glass door and also another glass entry door across from it, opening up the center of this otherwise long and narrow runway. The living space is fully equipped with entertainment and comfortable seating with plenty of storage built into the seating. The window nook/ bump-out is also wall-mounted ladder access to the second loft.
The stairs up to the main sleeping loft double as a bookshelf and seamlessly integrate into the very custom kitchen cabinets that house appliances, pull-out pantry, closet space, and drawers (including toe-kick drawers).
A granite countertop slab extends thicker than usual down the front edge and also up the wall and seamlessly cases the windowsill.
The bathroom is clean and polished but not without color! A floating vanity and a floating toilet keep the floor feeling open and created a very easy space to clean! The shower had a glass partition with one side left open- a walk-in shower in a tiny home. The floor is tiled in slate and there are engineered hardwood flooring throughout.
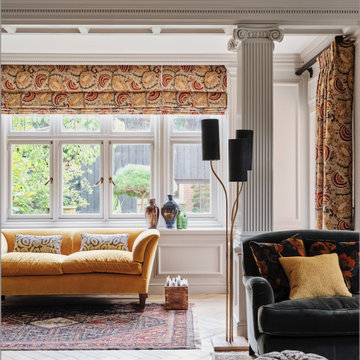
The sitting room in our Blackheath Restoration project had engineered oak herringbone parquet flooring, panelled walls & ceiling, a large chandelier & several velvet sofas and armchairs
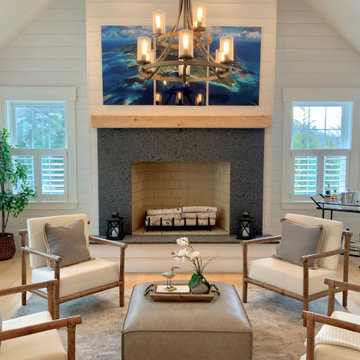
Photo of a large nautical open plan living room in Boston with white walls, light hardwood flooring, a standard fireplace, a concrete fireplace surround, a timber clad ceiling and tongue and groove walls.
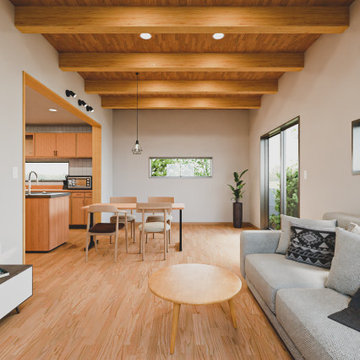
Medium sized eclectic open plan living room in Osaka with white walls, light hardwood flooring, orange floors, a timber clad ceiling and wallpapered walls.
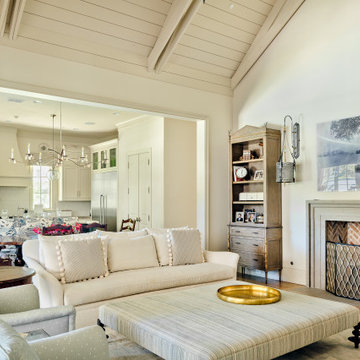
This is an example of a medium sized traditional open plan living room in Dallas with white walls, light hardwood flooring, a standard fireplace, a wooden fireplace surround, a freestanding tv, brown floors and a timber clad ceiling.
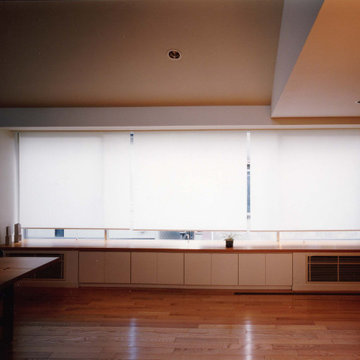
Design ideas for a large modern open plan living room in Tokyo with white walls, light hardwood flooring, a freestanding tv, a timber clad ceiling and tongue and groove walls.
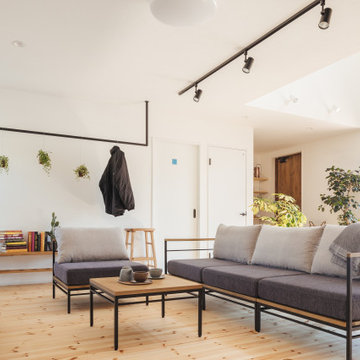
吹抜けのあるリビング。
1階は廊下がないため、空間はとても広い。
家具で自分好みに空間が作れるので、家族の成長と共に変えることができます。
This is an example of a medium sized living room in Other with white walls, light hardwood flooring, no tv, beige floors, a timber clad ceiling and tongue and groove walls.
This is an example of a medium sized living room in Other with white walls, light hardwood flooring, no tv, beige floors, a timber clad ceiling and tongue and groove walls.

Design ideas for a small modern mezzanine living room in Other with white walls, light hardwood flooring, a wall mounted tv, beige floors and a timber clad ceiling.
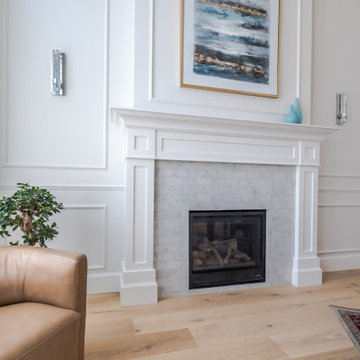
Gas Fireplace in Living Room
Medium sized traditional open plan living room in Vancouver with a music area, white walls, light hardwood flooring, a standard fireplace, a tiled fireplace surround, no tv, brown floors, a timber clad ceiling and wainscoting.
Medium sized traditional open plan living room in Vancouver with a music area, white walls, light hardwood flooring, a standard fireplace, a tiled fireplace surround, no tv, brown floors, a timber clad ceiling and wainscoting.
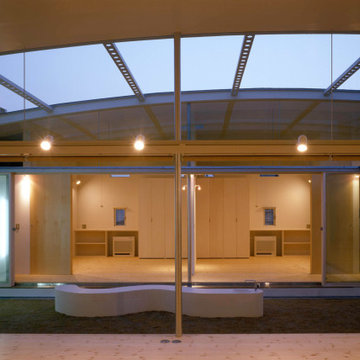
リビングから中庭を見る
This is an example of a medium sized contemporary open plan living room in Other with a home bar, white walls, light hardwood flooring, no fireplace, a freestanding tv, brown floors, a timber clad ceiling and wallpapered walls.
This is an example of a medium sized contemporary open plan living room in Other with a home bar, white walls, light hardwood flooring, no fireplace, a freestanding tv, brown floors, a timber clad ceiling and wallpapered walls.
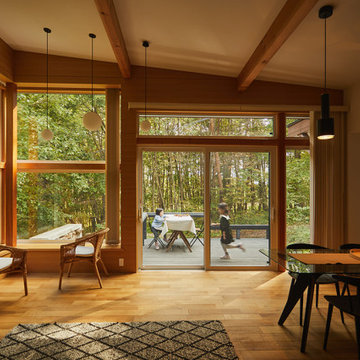
Inspiration for a medium sized modern living room in Other with white walls, light hardwood flooring, a timber clad ceiling and wood walls.
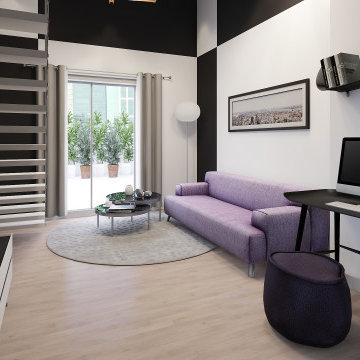
This is an example of a medium sized modern mezzanine living room in Milan with multi-coloured walls, light hardwood flooring and a timber clad ceiling.
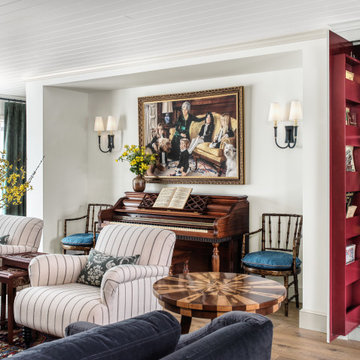
Design ideas for a large farmhouse formal enclosed living room in St Louis with white walls, light hardwood flooring, a standard fireplace, a stone fireplace surround, a wall mounted tv, brown floors and a timber clad ceiling.
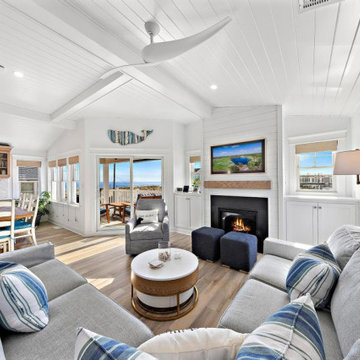
Design ideas for a coastal open plan living room in New York with white walls, light hardwood flooring, a standard fireplace, a timber clad chimney breast, a wall mounted tv, beige floors and a timber clad ceiling.
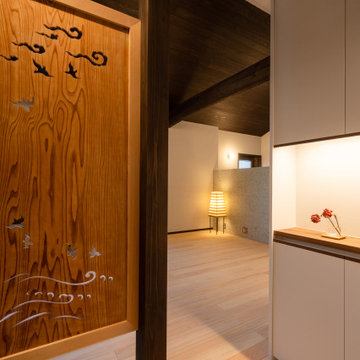
This is an example of a small open plan living room in Other with white walls, light hardwood flooring, beige floors and a timber clad ceiling.
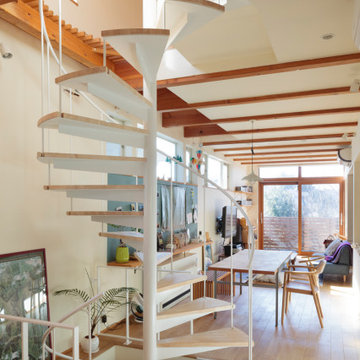
This is an example of a contemporary open plan living room feature wall in Tokyo with white walls, light hardwood flooring, a wall mounted tv, a timber clad ceiling and tongue and groove walls.
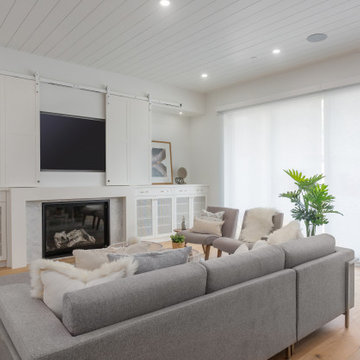
Photo of a large country formal open plan living room in Vancouver with white walls, light hardwood flooring, a standard fireplace, a stone fireplace surround, a concealed tv, beige floors and a timber clad ceiling.
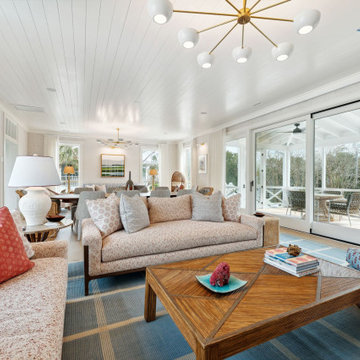
Living room features natural cork wallpaper, shiplap ceiling, white oak floating, custom lighting and furniture
Inspiration for a coastal living room in Charleston with beige walls, light hardwood flooring, a timber clad ceiling and wallpapered walls.
Inspiration for a coastal living room in Charleston with beige walls, light hardwood flooring, a timber clad ceiling and wallpapered walls.
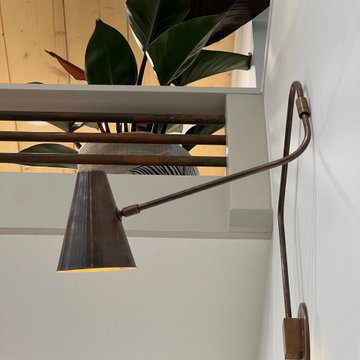
This Ohana model ATU tiny home is contemporary and sleek, cladded in cedar and metal. The slanted roof and clean straight lines keep this 8x28' tiny home on wheels looking sharp in any location, even enveloped in jungle. Cedar wood siding and metal are the perfect protectant to the elements, which is great because this Ohana model in rainy Pune, Hawaii and also right on the ocean.
A natural mix of wood tones with dark greens and metals keep the theme grounded with an earthiness.
Theres a sliding glass door and also another glass entry door across from it, opening up the center of this otherwise long and narrow runway. The living space is fully equipped with entertainment and comfortable seating with plenty of storage built into the seating. The window nook/ bump-out is also wall-mounted ladder access to the second loft.
The stairs up to the main sleeping loft double as a bookshelf and seamlessly integrate into the very custom kitchen cabinets that house appliances, pull-out pantry, closet space, and drawers (including toe-kick drawers).
A granite countertop slab extends thicker than usual down the front edge and also up the wall and seamlessly cases the windowsill.
The bathroom is clean and polished but not without color! A floating vanity and a floating toilet keep the floor feeling open and created a very easy space to clean! The shower had a glass partition with one side left open- a walk-in shower in a tiny home. The floor is tiled in slate and there are engineered hardwood flooring throughout.
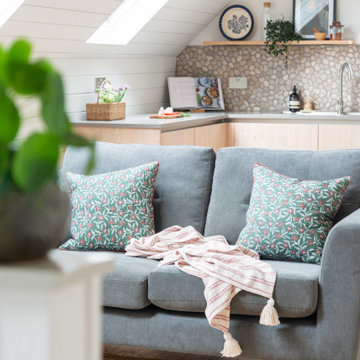
Studio loft conversion in a rustic Scandi style.
Photo of a medium sized scandinavian open plan living room in West Midlands with white walls, light hardwood flooring, a timber clad ceiling, feature lighting and tongue and groove walls.
Photo of a medium sized scandinavian open plan living room in West Midlands with white walls, light hardwood flooring, a timber clad ceiling, feature lighting and tongue and groove walls.
Living Room with Light Hardwood Flooring and a Timber Clad Ceiling Ideas and Designs
8