Living Room with Light Hardwood Flooring and a Timber Clad Ceiling Ideas and Designs
Refine by:
Budget
Sort by:Popular Today
101 - 120 of 328 photos
Item 1 of 3
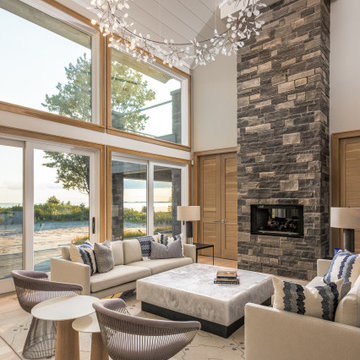
Photo of a beach style living room in Other with grey walls, light hardwood flooring, a standard fireplace, a stone fireplace surround, brown floors, exposed beams, a timber clad ceiling and a vaulted ceiling.
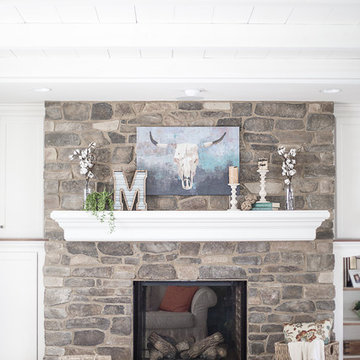
This is an example of a country open plan living room with brown walls, light hardwood flooring, a standard fireplace, a stone fireplace surround, a timber clad ceiling and no tv.
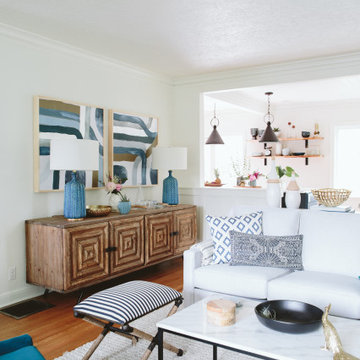
Inspiration for a medium sized traditional open plan living room in Phoenix with white walls, light hardwood flooring, a standard fireplace, a tiled fireplace surround, blue floors, a timber clad ceiling and panelled walls.
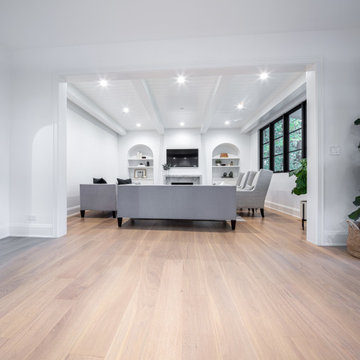
Living area with custom wide plank flooring, white walls and square entryway.
Design ideas for a large farmhouse open plan living room in Chicago with white walls, light hardwood flooring, a standard fireplace, a stone fireplace surround, beige floors and a timber clad ceiling.
Design ideas for a large farmhouse open plan living room in Chicago with white walls, light hardwood flooring, a standard fireplace, a stone fireplace surround, beige floors and a timber clad ceiling.
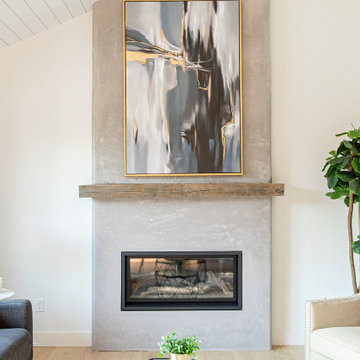
Design ideas for a modern living room in Denver with white walls, light hardwood flooring, a standard fireplace, a plastered fireplace surround and a timber clad ceiling.

Photo of a large contemporary formal open plan living room in Brisbane with white walls, light hardwood flooring, a standard fireplace, a concrete fireplace surround, a built-in media unit, brown floors, a timber clad ceiling and wainscoting.
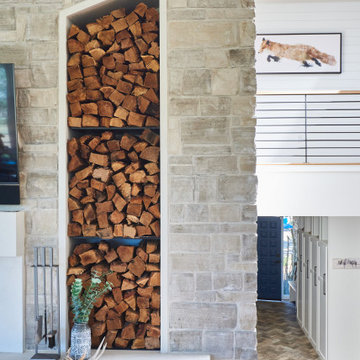
Medium sized rural open plan living room in Denver with grey walls, light hardwood flooring, a standard fireplace, a stone fireplace surround, a wall mounted tv, brown floors and a timber clad ceiling.
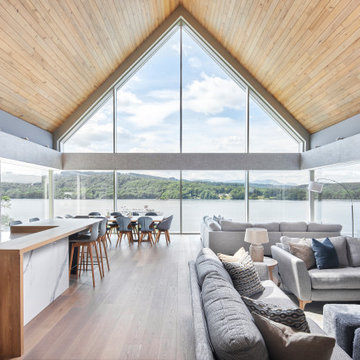
This is an example of an expansive modern grey and brown living room in Manchester with grey walls, light hardwood flooring, a built-in media unit, a timber clad ceiling and panelled walls.
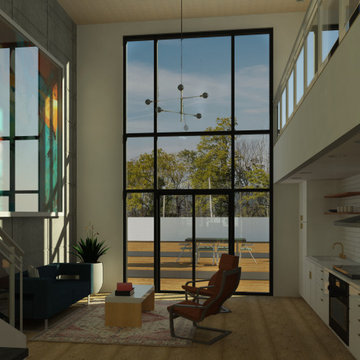
This space provides visitors with all the functionality of a kitchen and living area while taking into account the minimal storage needs of guests. The linear kitchen is recessed below an open walkway on the second story of the guest house, while the living area benefits from a double-height ceiling. The use of paneling on the living room wall serves as a focal point while simultaneously mirroring the grid formed by the millions of the east-facing curtain wall leading to the outdoor deck. The primary sources of natural light are from the east and south, providing maximum solar efficiency to the space and making for a comfortable and economical design.
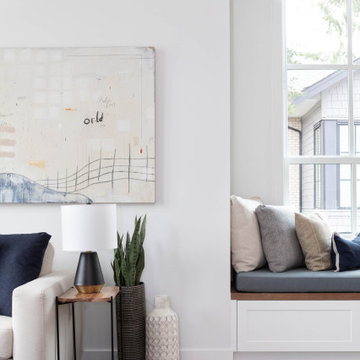
Inspiration for a medium sized coastal open plan living room in Vancouver with white walls, light hardwood flooring, a built-in media unit, beige floors and a timber clad ceiling.
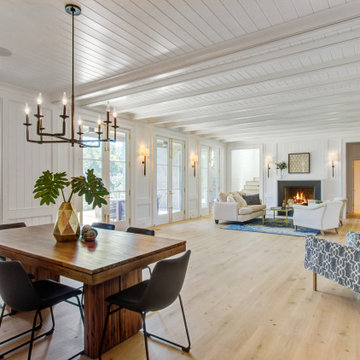
Photo of an expansive beach style living room in Charleston with light hardwood flooring, a standard fireplace, a timber clad ceiling and tongue and groove walls.
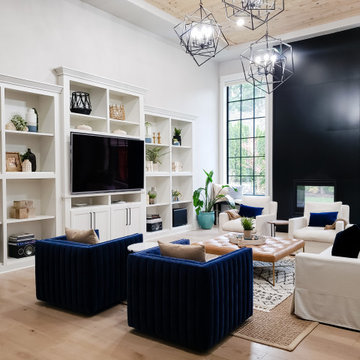
Inspiration for a large traditional formal enclosed living room in Portland with white walls, light hardwood flooring, a standard fireplace, a metal fireplace surround, a wall mounted tv, beige floors and a timber clad ceiling.
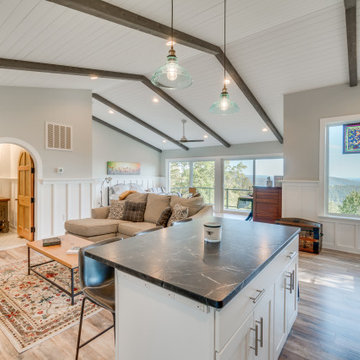
Wainscoting continues throughout the entire living space for decoration and for durability for the AirBnB use. Ceiling feature exposed (faux) beams with inserted shiplap and recessed lighting. The small space of the cottage required tight/multi space use
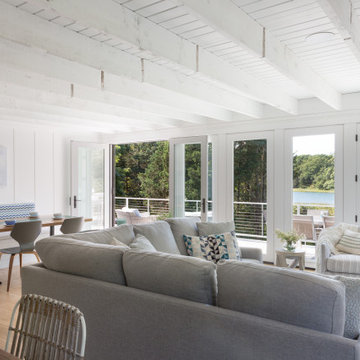
Inspiration for a nautical open plan living room in Boston with white walls, light hardwood flooring, beige floors, exposed beams and a timber clad ceiling.
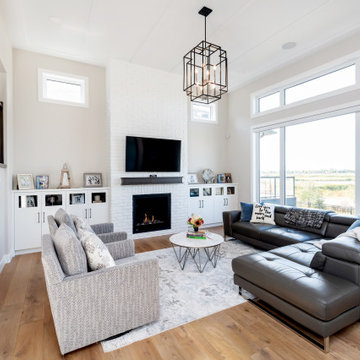
Inspiration for a large country open plan living room in Other with grey walls, light hardwood flooring, a standard fireplace, a brick fireplace surround, a wall mounted tv and a timber clad ceiling.
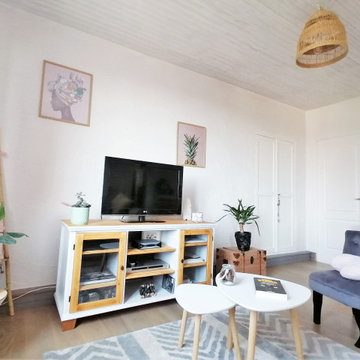
proposer des idées adaptées à son projet
Photo of a medium sized scandinavian open plan living room in Paris with white walls, light hardwood flooring, no fireplace, a freestanding tv, beige floors and a timber clad ceiling.
Photo of a medium sized scandinavian open plan living room in Paris with white walls, light hardwood flooring, no fireplace, a freestanding tv, beige floors and a timber clad ceiling.
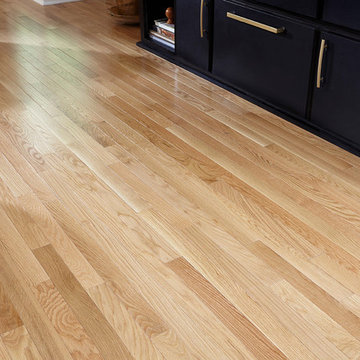
Design ideas for an industrial living room in Raleigh with light hardwood flooring, white walls, a built-in media unit, a timber clad ceiling and wood walls.
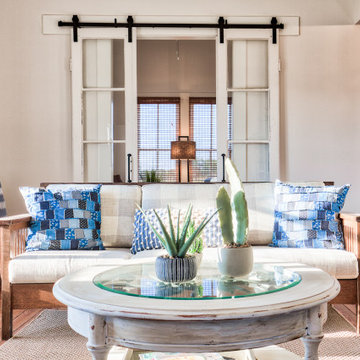
This is an example of a medium sized farmhouse open plan living room in Houston with a reading nook, light hardwood flooring and a timber clad ceiling.
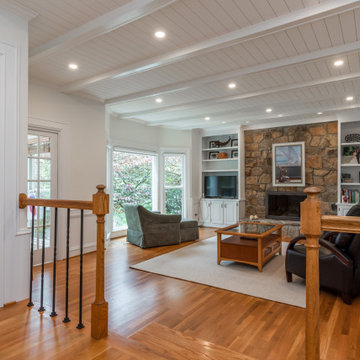
My client wanted an easy accessible coat closet and decided to re-purpose the un-used wet bar space for the coat closet. The closet was styled after the kitchen and dimesioned to match the surrounding paneling. The 80's stipple ceilings were smoothed throughout the house. Updated lighting and Shiplap ceiling in the living room created a completely new spacial experience
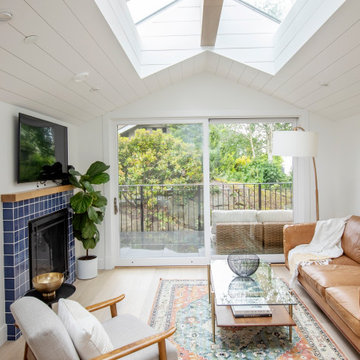
Design ideas for a beach style living room in Vancouver with white walls, light hardwood flooring, a standard fireplace, a tiled fireplace surround, a wall mounted tv, beige floors, a timber clad ceiling and a vaulted ceiling.
Living Room with Light Hardwood Flooring and a Timber Clad Ceiling Ideas and Designs
6