Living Room with Light Hardwood Flooring and a Timber Clad Ceiling Ideas and Designs
Refine by:
Budget
Sort by:Popular Today
21 - 40 of 328 photos
Item 1 of 3

Medium sized classic open plan living room in Phoenix with white walls, light hardwood flooring, a standard fireplace, a tiled fireplace surround, blue floors, a timber clad ceiling and panelled walls.
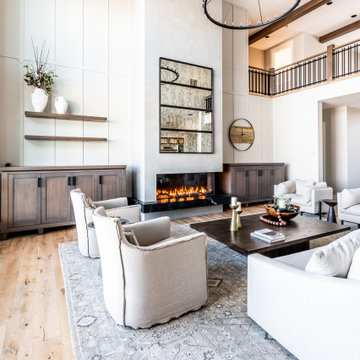
This is an example of a large classic open plan living room in Calgary with beige walls, light hardwood flooring, a two-sided fireplace, beige floors and a timber clad ceiling.
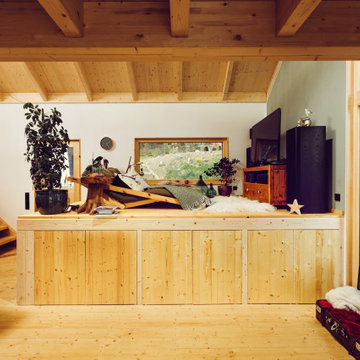
Eine offene Balkenlage, Holz-Aluminiumfenster und ein Holzfußboden sorgen in Kombination mit einem großen Podest aus Holz im Wohnzimmer für eine überaus warme und wohnliche Atmosphäre. Das Podest strukturiert den Wohnbereich und schafft zusätzlichen Stauraum.

Design ideas for a large farmhouse formal open plan living room in Vancouver with white walls, light hardwood flooring, a standard fireplace, a stone fireplace surround, a built-in media unit, beige floors and a timber clad ceiling.
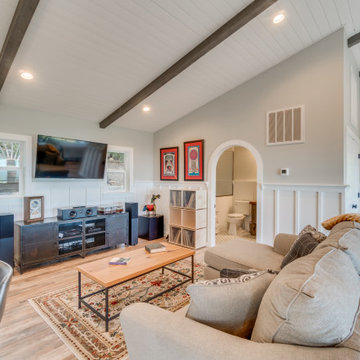
Wainscoting continues throughout the entire living space for decoration and for durability for the AirBnB use. Ceiling feature exposed (faux) beams with inserted shiplap and recessed lighting. The small space of the cottage required tight/multi space use

We built-in a reading alcove and enlarged the entry to match the reading alcove. We refaced the old brick fireplace with a German Smear treatment and replace an old wood stove with a new one.
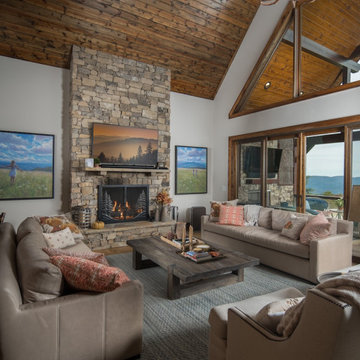
This is an example of a rustic open plan living room in Charlotte with white walls, light hardwood flooring, a standard fireplace, a stone fireplace surround, a freestanding tv and a timber clad ceiling.
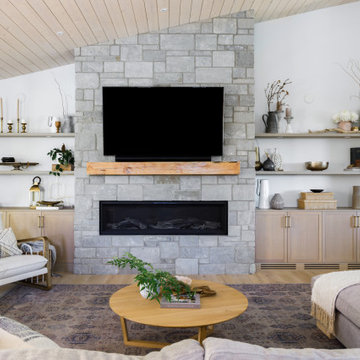
Design ideas for a large beach style open plan living room in Vancouver with white walls, light hardwood flooring, a ribbon fireplace, a stone fireplace surround, a wall mounted tv and a timber clad ceiling.

großzügiger, moderner Wohnbereich mit großer Couch, Sitzecken am Kamin und Blick in den Garten
Photo of a scandinavian open plan living room in Other with a wood burning stove, a brick fireplace surround, a wall mounted tv, a timber clad ceiling, white walls, light hardwood flooring, beige floors and brick walls.
Photo of a scandinavian open plan living room in Other with a wood burning stove, a brick fireplace surround, a wall mounted tv, a timber clad ceiling, white walls, light hardwood flooring, beige floors and brick walls.

Photo of a medium sized traditional formal open plan living room in Other with white walls, light hardwood flooring, a standard fireplace, a tiled fireplace surround, beige floors, no tv and a timber clad ceiling.

Vaulted 24' great room with shiplap ceiling, brick two story fireplace and lots of room to entertain!
Photo of a traditional formal open plan living room in Vancouver with white walls, light hardwood flooring, a brick fireplace surround, a standard fireplace, no tv, brown floors, a timber clad ceiling and panelled walls.
Photo of a traditional formal open plan living room in Vancouver with white walls, light hardwood flooring, a brick fireplace surround, a standard fireplace, no tv, brown floors, a timber clad ceiling and panelled walls.

Living room detail showing partial shots of the kitchen and dining room. Dark cabinetry makes the white marble countertop and backsplash pop against the white painted shiplap. The dining room features a mushroom board ceiling.
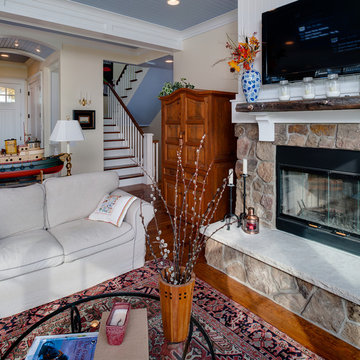
This is an example of a medium sized traditional open plan living room in Other with white walls, light hardwood flooring, a standard fireplace, a stone fireplace surround, a wall mounted tv, brown floors and a timber clad ceiling.
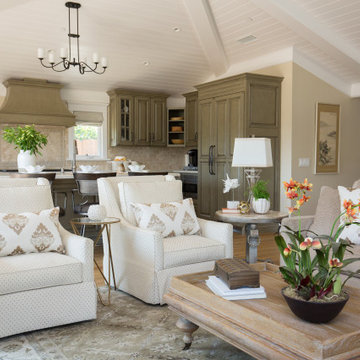
Traditional open plan living room in Santa Barbara with beige walls, light hardwood flooring, beige floors, exposed beams, a timber clad ceiling and a vaulted ceiling.

Design ideas for a medium sized classic open plan living room in Phoenix with white walls, light hardwood flooring, a standard fireplace, a tiled fireplace surround, blue floors, a timber clad ceiling and panelled walls.
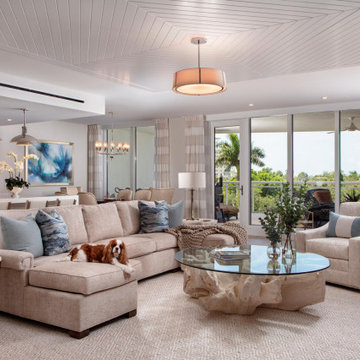
Our custom TV entertainment center sets the stage for this coast chic design. The root coffee table is just a perfect addition!
Inspiration for a large beach style open plan living room in Miami with grey walls, light hardwood flooring, a built-in media unit, brown floors and a timber clad ceiling.
Inspiration for a large beach style open plan living room in Miami with grey walls, light hardwood flooring, a built-in media unit, brown floors and a timber clad ceiling.
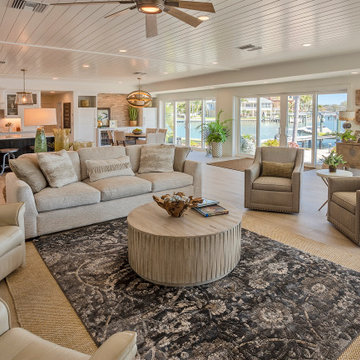
Photo of a large living room in Tampa with white walls, light hardwood flooring, no fireplace, no tv, brown floors and a timber clad ceiling.

. The timber screening on the kitchen ceiling, wrapping down to form a bookshelf, serves to create a continuous flow and establish an ambience of natural warmth through the open kitchen,dining and living space out to the timber entertaining deck oudoors.

When she’s not on location for photo shoots or soaking in inspiration on her many travels, creative consultant, Michelle Adams, masterfully tackles her projects in the comfort of her quaint home in Michigan. Working with California Closets design consultant, Janice Fischer, Michelle set out to transform an underutilized room into a fresh and functional office that would keep her organized and motivated. Considering the space’s visible sight-line from most of the first floor, Michelle wanted a sleek system that would allow optimal storage, plenty of work space and an unobstructed view to outside.
Janice first addressed the room’s initial challenges, which included large windows spanning two of the three walls that were also low to floor where the system would be installed. Working closely with Michelle on an inventory of everything for the office, Janice realized that there were also items Michelle needed to store that were unique in size, such as portfolios. After their consultation, however, Janice proposed three, custom options to best suit the space and Michelle’s needs. To achieve a timeless, contemporary look, Janice used slab faces on the doors and drawers, no hardware and floated the portion of the system with the biggest sight-line that went under the window. Each option also included file drawers and covered shelving space for items Michelle did not want to have on constant display.
The completed system design features a chic, low profile and maximizes the room’s space for clean, open look. Simple and uncluttered, the system gives Michelle a place for not only her files, but also her oversized portfolios, supplies and fabric swatches, which are now right at her fingertips.

Photo of a large traditional open plan living room in Orange County with grey walls, light hardwood flooring, brown floors, a standard fireplace, a wooden fireplace surround, a wall mounted tv and a timber clad ceiling.
Living Room with Light Hardwood Flooring and a Timber Clad Ceiling Ideas and Designs
2