Living Room
Refine by:
Budget
Sort by:Popular Today
1 - 20 of 12,073 photos
Item 1 of 3
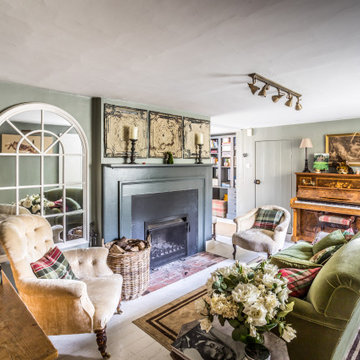
Country living room in Sussex with grey walls, painted wood flooring, a standard fireplace and white floors.

Project Battersea was all about creating a muted colour scheme but embracing bold accents to create tranquil Scandi design. The clients wanted to incorporate storage but still allow the apartment to feel bright and airy, we created a stunning bespoke TV unit for the clients for all of their book and another bespoke wardrobe in the guest bedroom. We created a space that was inviting and calming to be in.

Medium sized classic cream and black open plan living room in London with beige walls, painted wood flooring, a standard fireplace, a metal fireplace surround, a freestanding tv and grey floors.

Design ideas for a large country formal and cream and black enclosed living room in Gloucestershire with beige walls, painted wood flooring, a wood burning stove, a brick fireplace surround, brown floors, exposed beams, brick walls and feature lighting.
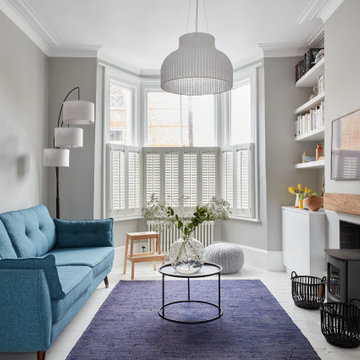
Inspiration for a scandinavian living room in London with grey walls, painted wood flooring, a standard fireplace, a wall mounted tv and white floors.
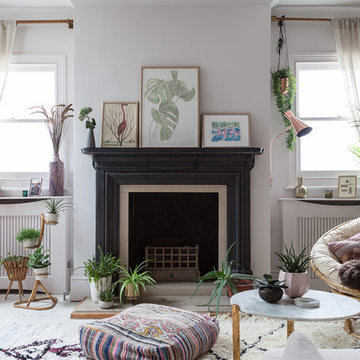
Kasia Fiszer
This is an example of a medium sized eclectic open plan living room in London with white walls, painted wood flooring, a standard fireplace, no tv and white floors.
This is an example of a medium sized eclectic open plan living room in London with white walls, painted wood flooring, a standard fireplace, no tv and white floors.
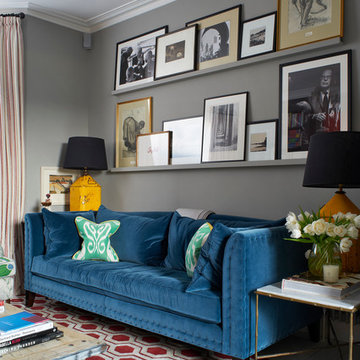
Design ideas for a traditional grey and teal living room in London with grey walls and painted wood flooring.

LOFT | Luxury Industrial Loft Makeover Downtown LA | FOUR POINT DESIGN BUILD INC
A gorgeous and glamorous 687 sf Loft Apartment in the Heart of Downtown Los Angeles, CA. Small Spaces...BIG IMPACT is the theme this year: A wide open space and infinite possibilities. The Challenge: Only 3 weeks to design, resource, ship, install, stage and photograph a Downtown LA studio loft for the October 2014 issue of @dwellmagazine and the 2014 @dwellondesign home tour! So #Grateful and #honored to partner with the wonderful folks at #MetLofts and #DwellMagazine for the incredible design project!
Photography by Riley Jamison
#interiordesign #loftliving #StudioLoftLiving #smallspacesBIGideas #loft #DTLA
AS SEEN IN
Dwell Magazine
LA Design Magazine

Large rural open plan living room in Chicago with white walls, vinyl flooring, a standard fireplace, a timber clad chimney breast, a built-in media unit, grey floors, a vaulted ceiling and tongue and groove walls.

Small modern apartments benefit from a less is more design approach. To maximize space in this living room we used a rug with optical widening properties and wrapped a gallery wall around the seating area. Ottomans give extra seating when armchairs are too big for the space.

Donna Guyler Design
Expansive nautical open plan living room in Gold Coast - Tweed with white walls, brown floors, vinyl flooring, no tv and feature lighting.
Expansive nautical open plan living room in Gold Coast - Tweed with white walls, brown floors, vinyl flooring, no tv and feature lighting.

A 1940's bungalow was renovated and transformed for a small family. This is a small space - 800 sqft (2 bed, 2 bath) full of charm and character. Custom and vintage furnishings, art, and accessories give the space character and a layered and lived-in vibe. This is a small space so there are several clever storage solutions throughout. Vinyl wood flooring layered with wool and natural fiber rugs. Wall sconces and industrial pendants add to the farmhouse aesthetic. A simple and modern space for a fairly minimalist family. Located in Costa Mesa, California. Photos: Ryan Garvin

Rich toasted cherry with a light rustic grain that has iconic character and texture. With the Modin Collection, we have raised the bar on luxury vinyl plank. The result is a new standard in resilient flooring. Modin offers true embossed in register texture, a low sheen level, a rigid SPC core, an industry-leading wear layer, and so much more.
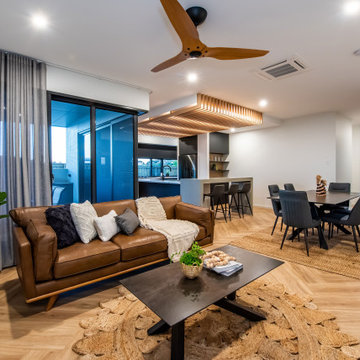
This is an example of a large contemporary enclosed living room in Other with white walls, vinyl flooring and a built-in media unit.
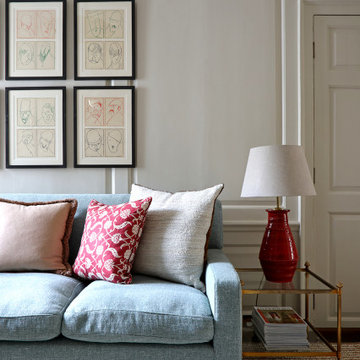
Photo of a medium sized classic living room in London with white walls, painted wood flooring, a standard fireplace, a stone fireplace surround, a wall mounted tv and brown floors.

Design ideas for a large classic formal open plan living room with grey walls, vinyl flooring, a standard fireplace, a stacked stone fireplace surround, multi-coloured floors and a vaulted ceiling.

Morse Lake basement renovation. Our clients made some great design choices, this basement is amazing! Great entertaining space, a wet bar, and pool room.

Jean Bai, Konstrukt Photo
This is an example of a retro open plan living room in San Francisco with brown walls, vinyl flooring, white floors, a reading nook, no fireplace and no tv.
This is an example of a retro open plan living room in San Francisco with brown walls, vinyl flooring, white floors, a reading nook, no fireplace and no tv.
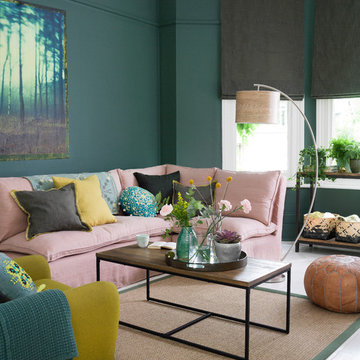
Simon Whitmore
Inspiration for a contemporary living room in London with green walls, painted wood flooring, white floors and feature lighting.
Inspiration for a contemporary living room in London with green walls, painted wood flooring, white floors and feature lighting.
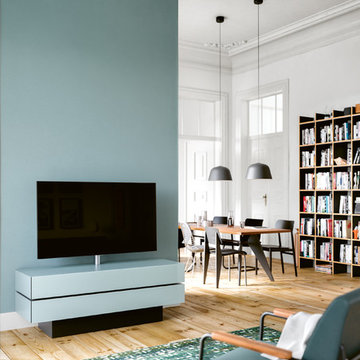
Medium sized contemporary open plan living room in Frankfurt with a reading nook, white walls, painted wood flooring, no fireplace, a freestanding tv and beige floors.
1