Living Room with Yellow Walls Ideas and Designs
Refine by:
Budget
Sort by:Popular Today
221 - 240 of 10,827 photos
Item 1 of 3
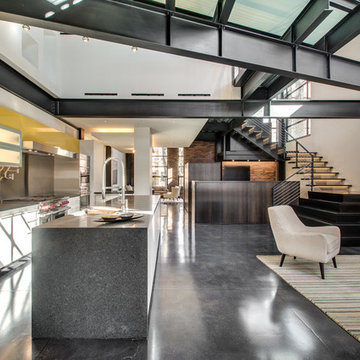
Steel beams crisscross the high ceiling, with glass hallways above connecting the upper and lower levels in an interesting way and opening up the whole house.
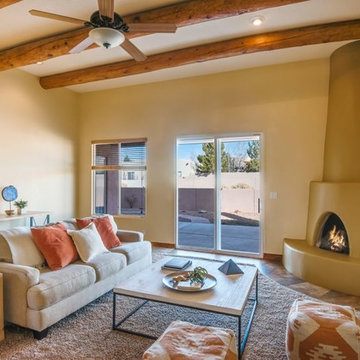
Sotheby's Santa Fe
Medium sized open plan living room in Other with yellow walls, travertine flooring, a corner fireplace, a plastered fireplace surround, no tv and brown floors.
Medium sized open plan living room in Other with yellow walls, travertine flooring, a corner fireplace, a plastered fireplace surround, no tv and brown floors.
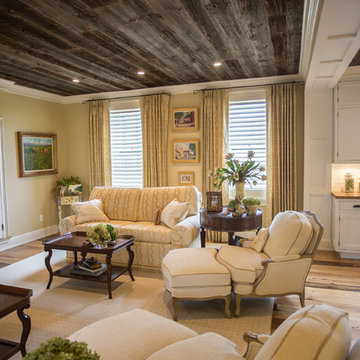
Inspiration for a medium sized rural open plan living room in DC Metro with yellow walls, light hardwood flooring and brown floors.
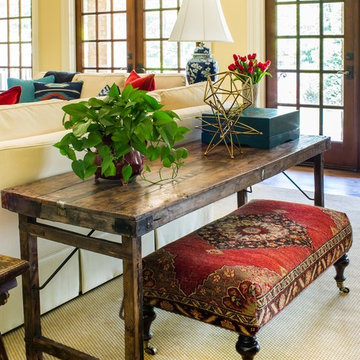
This is an example of a large open plan living room in Atlanta with yellow walls, dark hardwood flooring, a standard fireplace, a concrete fireplace surround and a wall mounted tv.
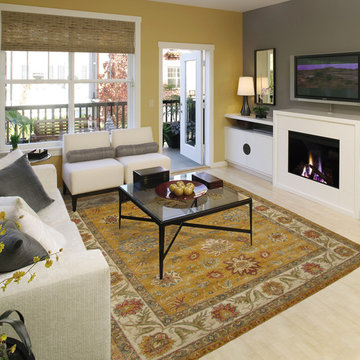
ODR Exclusive. A new take on traditional Kashan Design. New colors for todays fashion forward clients.
Photo of a medium sized classic formal enclosed living room in Atlanta with yellow walls, a plastered fireplace surround, a standard fireplace, a freestanding tv and beige floors.
Photo of a medium sized classic formal enclosed living room in Atlanta with yellow walls, a plastered fireplace surround, a standard fireplace, a freestanding tv and beige floors.
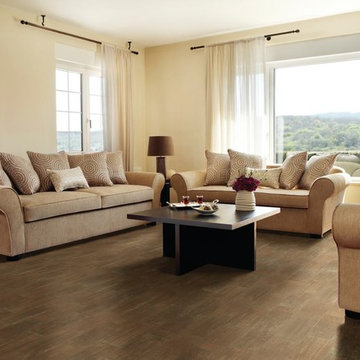
Design ideas for a medium sized traditional formal open plan living room in Other with yellow walls and ceramic flooring.
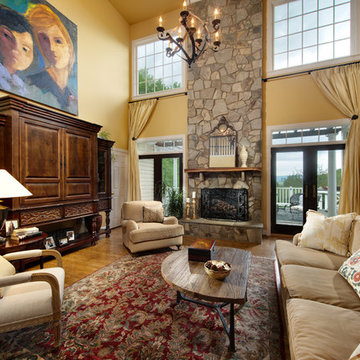
Eric Taylor
This is an example of a large classic open plan living room in DC Metro with yellow walls, a standard fireplace, a stone fireplace surround, medium hardwood flooring and no tv.
This is an example of a large classic open plan living room in DC Metro with yellow walls, a standard fireplace, a stone fireplace surround, medium hardwood flooring and no tv.
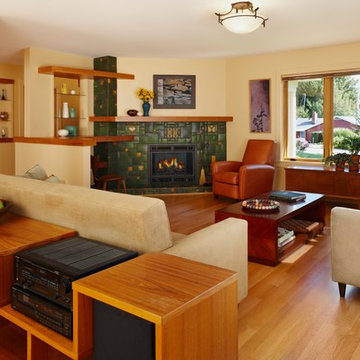
Designed and built by Meadowlark of Ann Arbor. Motawi Tilework tiles were used in this custom designed fireplace surround. Home construction by Meadowlark Design + Build in Ann Arbor, Michigan. Photography by Beth Singer.
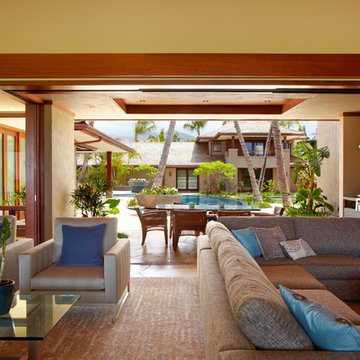
A 5,000 square foot "Hawaiian Ranch" style single-family home located in Kailua, Hawaii. Design focuses on blending into the surroundings while maintaing a fresh, up-to-date feel. Finished home reflects a strong indoor-outdoor relationship and features a lovely courtyard and pool, buffered from onshore winds.
Photography - Kyle Rothenborg
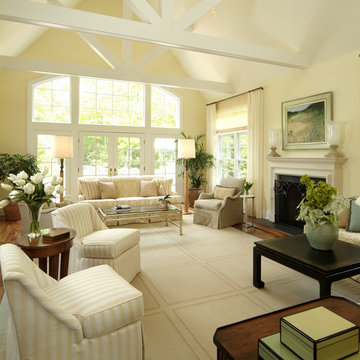
Photo of a medium sized traditional formal open plan living room in New York with yellow walls, dark hardwood flooring, a standard fireplace, a plastered fireplace surround and no tv.

Ochre plaster fireplace design with stone mosaic tile mantle and hearth. Exposed wood beams and wood ceiling treatment for a warm look.
Photo of a living room in Los Angeles with yellow walls, concrete flooring, a corner fireplace, a tiled fireplace surround, grey floors and a wood ceiling.
Photo of a living room in Los Angeles with yellow walls, concrete flooring, a corner fireplace, a tiled fireplace surround, grey floors and a wood ceiling.
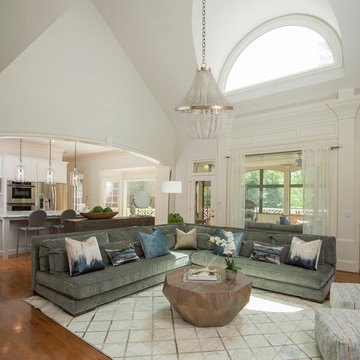
This is an example of a classic open plan living room in Atlanta with yellow walls, medium hardwood flooring and brown floors.
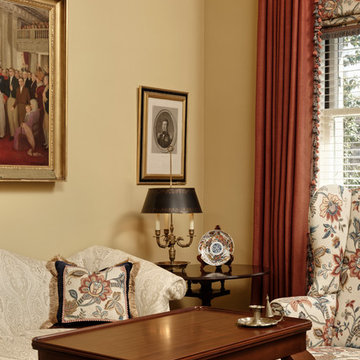
A closeup in the Living Room which shows the Custom Pillow. Four new custom pillows (two for each sofa) were fabricated out of two old ones, by adding the navy blue velvet "frame" around the print, and new trims. The Lord Dunmore tea table, a Colonial Williamsburg reproduction, is in the foreground, and a vintage tilt top pedestal table is in the corner, beneath the portrait of the Marquis de Lafayette. A tole lamp completes the corner. Design and Redesign by Linda H. Bassert, Masterworks Window Fashions & Design, LLC. Photography by Bob Narod, Photographer, LLC.
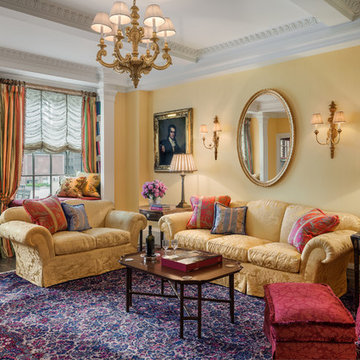
Living room
Photo credit: Tom Crane
This is an example of a medium sized victorian formal enclosed living room in New York with yellow walls, brown floors, medium hardwood flooring, a standard fireplace and a wooden fireplace surround.
This is an example of a medium sized victorian formal enclosed living room in New York with yellow walls, brown floors, medium hardwood flooring, a standard fireplace and a wooden fireplace surround.
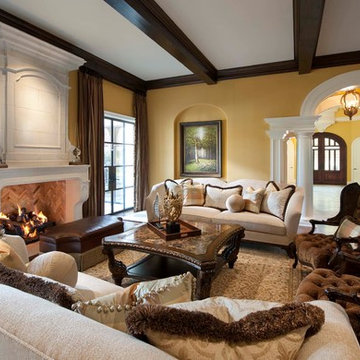
Larger pieces of furniture fill the room to make it feel more comfortable.
Design: Wesley-Wayne Interiors
Photo: Dan Piassick
Photo of a large mediterranean formal open plan living room in Other with yellow walls, medium hardwood flooring, a standard fireplace and brown floors.
Photo of a large mediterranean formal open plan living room in Other with yellow walls, medium hardwood flooring, a standard fireplace and brown floors.
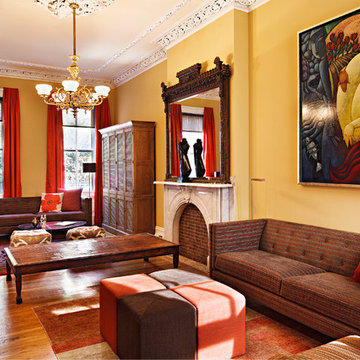
Paul Loftland
Design ideas for a traditional living room in Philadelphia with a music area and yellow walls.
Design ideas for a traditional living room in Philadelphia with a music area and yellow walls.
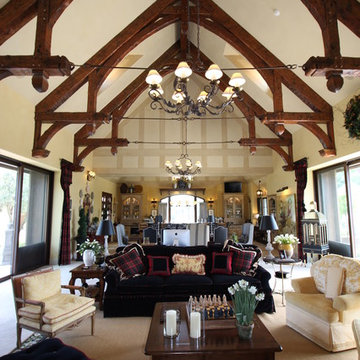
Design ideas for a medium sized traditional formal open plan living room in Oklahoma City with no tv, yellow walls and travertine flooring.
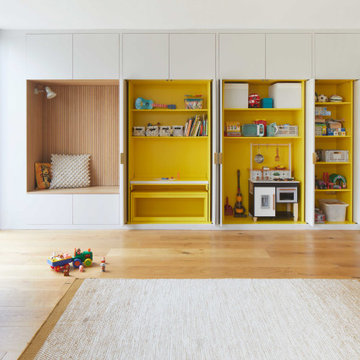
A large wall of storage becomes a reading nook with views on to the garden. The storage wall has pocket doors that open and slide inside for open access to the children's toys in the open-plan living space.

We helped conceptualize then build a waterfront home on a fabulous lot, with the goal to maximize the indoor/outdoor connection. Enormous code-compliant glass walls grant uninterrupted vistas, plus we supplement light and views with hurricane-strength transoms above the glass walls. Both functional and decorative pools are constructed on home’s three sides. The pool’s edges run under the home’s perimeter, and from most angles, the residence appears to be floating.
From the front yard, can see into the living room, through the house, to the water/inlet behind it!
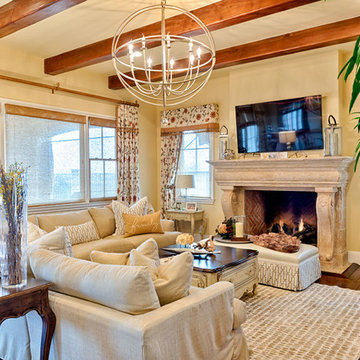
Photo of a classic living room in Los Angeles with yellow walls, dark hardwood flooring, a standard fireplace, a wall mounted tv, brown floors and feature lighting.
Living Room with Yellow Walls Ideas and Designs
12