Living Room with Yellow Walls Ideas and Designs
Refine by:
Budget
Sort by:Popular Today
41 - 60 of 10,827 photos
Item 1 of 3
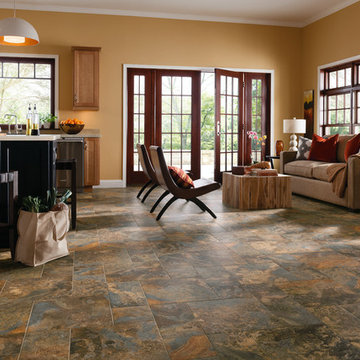
This is an example of a medium sized open plan living room in Indianapolis with yellow walls and vinyl flooring.
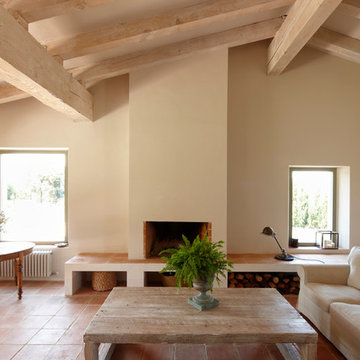
Lluís Bernat (4photos.cat)
Photo of a large rural formal open plan living room in Barcelona with yellow walls, terracotta flooring, a standard fireplace and no tv.
Photo of a large rural formal open plan living room in Barcelona with yellow walls, terracotta flooring, a standard fireplace and no tv.
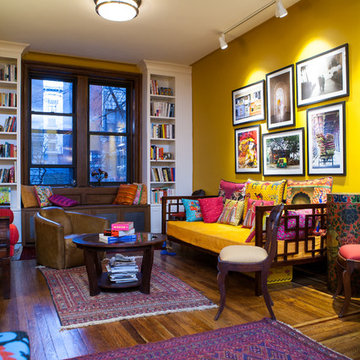
Denison Lourenco
This is an example of a medium sized eclectic open plan living room in New York with yellow walls and dark hardwood flooring.
This is an example of a medium sized eclectic open plan living room in New York with yellow walls and dark hardwood flooring.
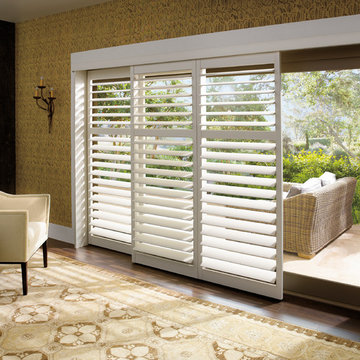
Hunter Douglas
Large classic formal enclosed living room in Cleveland with yellow walls, dark hardwood flooring, no fireplace and no tv.
Large classic formal enclosed living room in Cleveland with yellow walls, dark hardwood flooring, no fireplace and no tv.
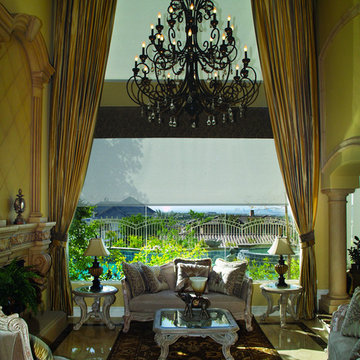
Large mediterranean formal open plan living room in San Diego with yellow walls, no tv, limestone flooring, a standard fireplace, a metal fireplace surround and beige floors.

Photo by Ross Anania
Inspiration for a medium sized industrial open plan living room in Seattle with yellow walls, medium hardwood flooring, a wood burning stove, a freestanding tv and feature lighting.
Inspiration for a medium sized industrial open plan living room in Seattle with yellow walls, medium hardwood flooring, a wood burning stove, a freestanding tv and feature lighting.
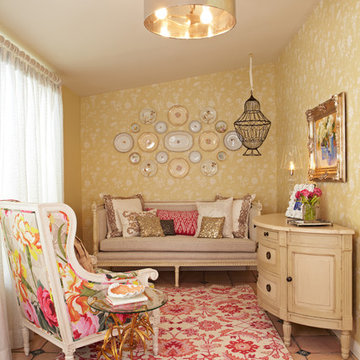
This is an example of a small traditional living room in Los Angeles with yellow walls.
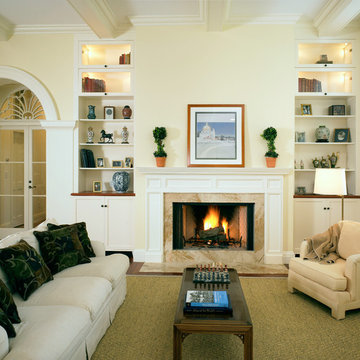
Each wing of this former stable and carriage house became separate homes for two brothers. Although the structure is symmetrical from the exterior, it is uniquely distinct inside. The two siblings have different personalities and lifestyles; each wing takes on characteristics of the brother inhabiting it. The domed and vaulted space between the two wings functions as their common area and can be used to host large- scale social events.
Contractor: Brackett Construction
Photographer: Greg Premru Photography
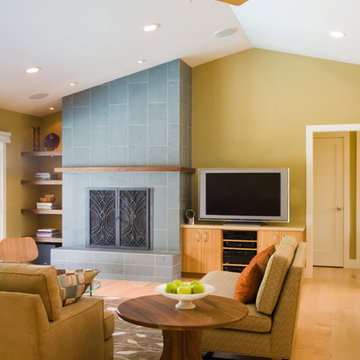
Inspiration for a retro living room in San Francisco with yellow walls, a standard fireplace, a freestanding tv and feature lighting.

Custom drapery panels at the bay window add a layer of fabric for visual interest that also frames the view. The addition of the sofa table vignette located in the bay window footprint brings the eye back into the room giving the effect of greater space in this small room. The small clean arms and back of this sofa means there is more seating room area. The addition of the 3rd fabric encourages your eyes to move from pillow to view to draperies making the room seem larger and inviting. joanne jakab interior design

photo by Susan Teare
Design ideas for a medium sized modern formal open plan living room curtain in Burlington with concrete flooring, a wood burning stove, yellow walls, a metal fireplace surround, no tv and brown floors.
Design ideas for a medium sized modern formal open plan living room curtain in Burlington with concrete flooring, a wood burning stove, yellow walls, a metal fireplace surround, no tv and brown floors.
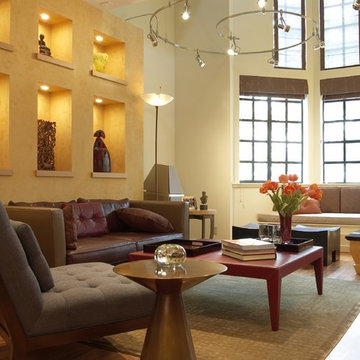
Contemporary with warmth and comfort. This condo, located in a delightfully busy San Francisco neighborhood needed a total renovation of the existing space.
On the first floor the main living area including a small den, living room, dining area and kitchen needed to be updated. The challenge was to achieve the maximum of comfort, understated elegance and functionality in a small space that would be appropriate for the couple’s everyday life.
On the second floor,
On the first floor, the style is quiet and sophisticated with clean, simple lines made sumptuous with rich materials.
The original kitchen was closed off from the rest of the living space but in the renovation, the kitchen becomes the focal point of the main living area. Opening the kitchen gives the entire condominium a spacious feeling and allows natural light to enter the kitchen.
The simple flush lines of the elegant cabinetry create a harmonious rhythm set off by glass, which has been hand etched in a pattern of leaves and branches that mimic the trees visible through the windows. The patterned glass is also used in the pantry door, and allows light from pantry windows to enter the kitchen. Located near the front entry to the condo, the bar counter, a large hardwood plank with a strong grain and deep color adds a striking textural element.
On the second floor, changing the master bath was essential. The original layout with the bath tub and toilet on one side of the room and a wall length cabinet with a sink on the opposite wall was adequate but uninteresting. The finishes were uninviting.
A portion of an adjacent closet was taken over to enlarge the space. The toilet was moved into the new space allowing the addition of a gracious shower separate from the soaking tub. The wall adjacent to the hallway was also moved out to form a pleasing angle adding space and interest. It also allowed for an angled built-in closet system in the hallway. The sink was moved to the wall opposite the entry door, designed with a floating cabinet. Tall cabinets run perpendicular to the sink cabinet.
Photo-David Livingston
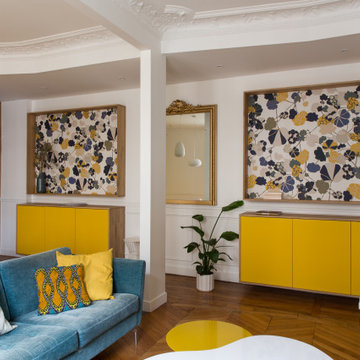
Conception des meubles de rangements et étagères sur mesure.
Design ideas for a contemporary living room in Paris with yellow walls.
Design ideas for a contemporary living room in Paris with yellow walls.

A fresh interpretation of the western farmhouse, The Sycamore, with its high pitch rooflines, custom interior trusses, and reclaimed hardwood floors offers irresistible modern warmth.
When merging the past indigenous citrus farms with today’s modern aesthetic, the result is a celebration of the Western Farmhouse. The goal was to craft a community canvas where homes exist as a supporting cast to an overall community composition. The extreme continuity in form, materials, and function allows the residents and their lives to be the focus rather than architecture. The unified architectural canvas catalyzes a sense of community rather than the singular aesthetic expression of 16 individual homes. This sense of community is the basis for the culture of The Sycamore.
The western farmhouse revival style embodied at The Sycamore features elegant, gabled structures, open living spaces, porches, and balconies. Utilizing the ideas, methods, and materials of today, we have created a modern twist on an American tradition. While the farmhouse essence is nostalgic, the cool, modern vibe brings a balance of beauty and efficiency. The modern aura of the architecture offers calm, restoration, and revitalization.
Located at 37th Street and Campbell in the western portion of the popular Arcadia residential neighborhood in Central Phoenix, the Sycamore is surrounded by some of Central Phoenix’s finest amenities, including walkable access to premier eateries such as La Grande Orange, Postino, North, and Chelsea’s Kitchen.
Project Details: The Sycamore, Phoenix, AZ
Architecture: Drewett Works
Builder: Sonora West Development
Developer: EW Investment Funding
Interior Designer: Homes by 1962
Photography: Alexander Vertikoff
Awards:
Gold Nugget Award of Merit – Best Single Family Detached Home 3,500-4,500 sq ft
Gold Nugget Award of Merit – Best Residential Detached Collection of the Year
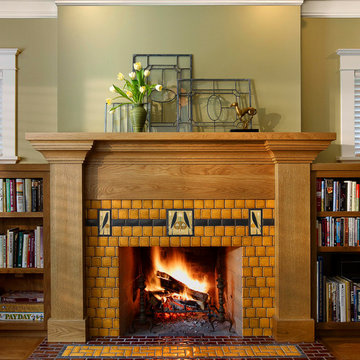
Arts and Crafts fireplace by Motawi Tileworks featuring Songbird art tiles in Golden
Inspiration for a medium sized classic living room in Detroit with yellow walls, medium hardwood flooring, a standard fireplace, brown floors and a tiled fireplace surround.
Inspiration for a medium sized classic living room in Detroit with yellow walls, medium hardwood flooring, a standard fireplace, brown floors and a tiled fireplace surround.
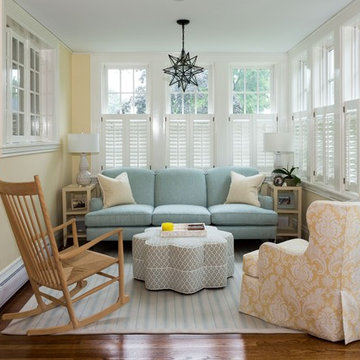
This cozy sun room has french doors for easy access to the beautifully landscaped yard.
Damianos Photography
This is an example of a small traditional open plan living room in Boston with medium hardwood flooring, brown floors and yellow walls.
This is an example of a small traditional open plan living room in Boston with medium hardwood flooring, brown floors and yellow walls.
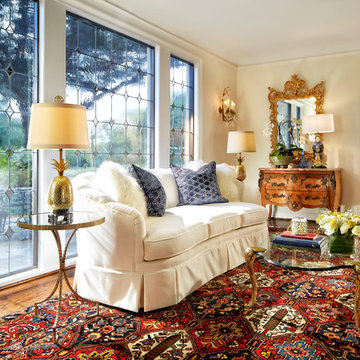
This is an example of a large classic formal enclosed living room in Dallas with yellow walls, dark hardwood flooring, no tv and brown floors.
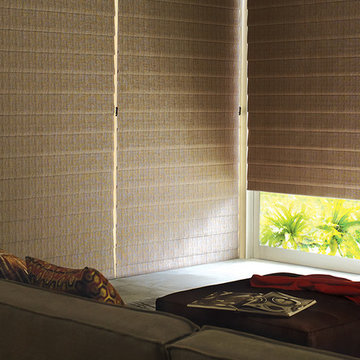
Hunter Douglas roman shades come in many designs and styles to fit a variety of home interiors. Vignette modern roman shades can be horizontal or vertical orientation. Custom Alustra Vignette roman shades have exclusive designer fabrics and are a favorite of interior decorators. Design Studio roman shades come in a variety of fabrics and can be customized with tapes, trim and valances.
Solera roman blinds are made of non-woven and woven fabric will cellular shade construction for a variety of room darkening and light filtering options. Motorized roman shades and motorized blackout shades available.Room darkening roman shades and blackout roman shades from Hunter Douglas. Look at the large windows these insulating shades cover to turn this room from a bright space to one that has full privacy and light control. The gas fireplace makes the space cozy.
If you are looking for more window treatment ideas or ideas for living room, visit our website at www.windowsdressedup.com and take a virtual tour. Windows Dressed Up in Denver is also is your source for custom curtains, drapes, valances, custom roman shades, valances and cornices. We also make custom bedding - comforters, duvet covers, throw pillows, bolsters and upholstered headboards. Custom curtain rods & drapery hardware too. Window measuring and installation services available. Located at 38th Ave on Tennyson St. Denver, Broomfield, Evergreen, Northglenn, Greenwood Village - all across Denver metro.
Hunter Douglas roman shades photo. Living room ideas.
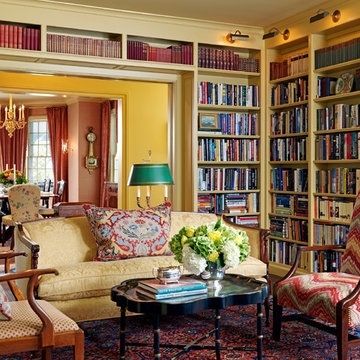
Eric Roth Photography
Inspiration for a victorian living room in Boston with a reading nook and yellow walls.
Inspiration for a victorian living room in Boston with a reading nook and yellow walls.
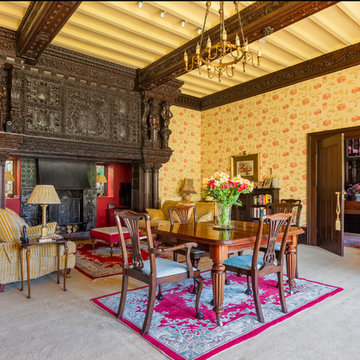
Stunning living room dominated by this back-lit inglenook fireplace in a fully renovated Lodge House in the Strawberry Hill Gothic Style. c1883 Warfleet Creek, Dartmouth, South Devon. Colin Cadle Photography, Photo Styling by Jan
Living Room with Yellow Walls Ideas and Designs
3