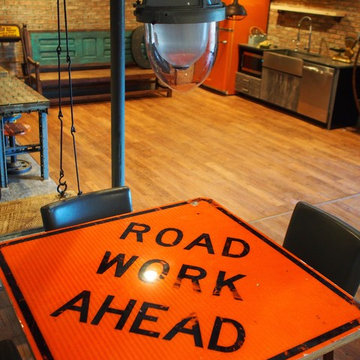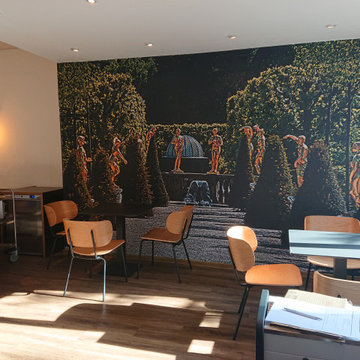Luxury Industrial Dining Room Ideas and Designs
Refine by:
Budget
Sort by:Popular Today
41 - 60 of 209 photos
Item 1 of 3
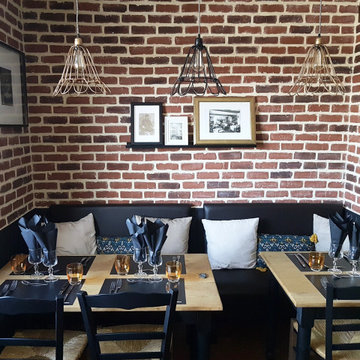
Tout comme l'autre photo, la déco est ici industrielle et chaleureuse, authentique et moderne... Bref elle respecte parfaitement les aspirations de mes clients.
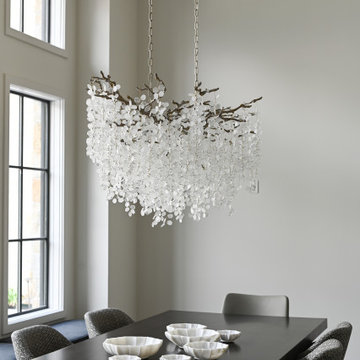
Organic elements of the dining room chandelier and grey-white walls add a softness to the space when combined with the influence of crisp natural light. A chic color palette of warm neutrals, greys, blacks, and hints of metallics seep from the open-facing kitchen into the neighboring rooms, creating a design that is striking, modern, and cohesive.
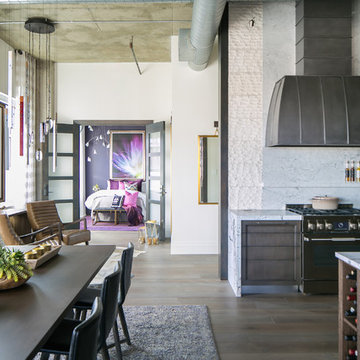
Ryan Garvin Photography, Robeson Design
Medium sized urban kitchen/dining room in Denver with white walls, medium hardwood flooring and grey floors.
Medium sized urban kitchen/dining room in Denver with white walls, medium hardwood flooring and grey floors.
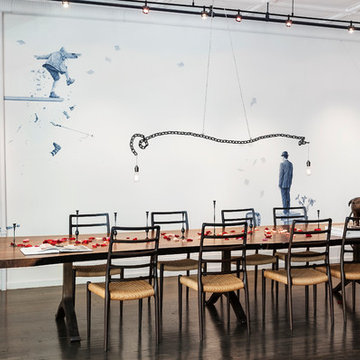
Ariadna Bufi
Design ideas for a large urban open plan dining room in New York with white walls and dark hardwood flooring.
Design ideas for a large urban open plan dining room in New York with white walls and dark hardwood flooring.
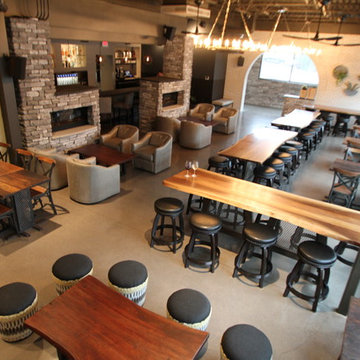
Photo of an expansive industrial dining room in San Francisco with yellow walls, concrete flooring and no fireplace.
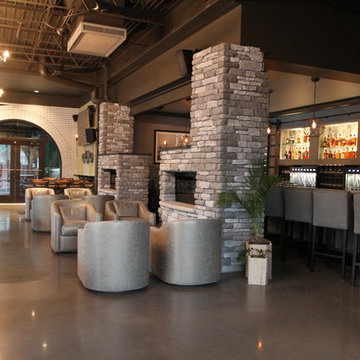
Photo of an expansive urban dining room in San Francisco with yellow walls, concrete flooring and no fireplace.
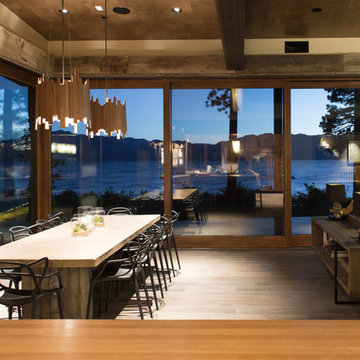
Jon M Photography
This is an example of a large industrial open plan dining room in Other with white walls, light hardwood flooring and no fireplace.
This is an example of a large industrial open plan dining room in Other with white walls, light hardwood flooring and no fireplace.
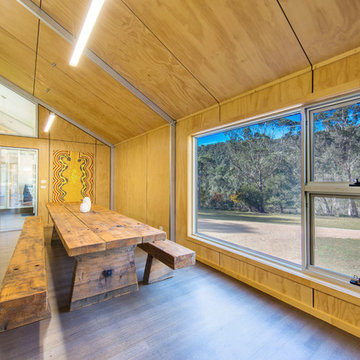
Simon Dallinger
Inspiration for a medium sized urban kitchen/dining room in Melbourne with brown walls and medium hardwood flooring.
Inspiration for a medium sized urban kitchen/dining room in Melbourne with brown walls and medium hardwood flooring.
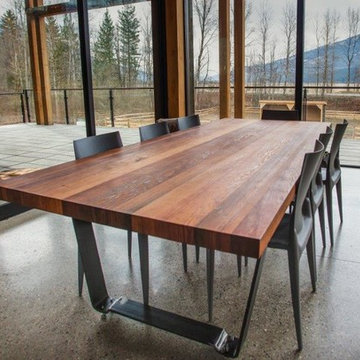
Inspiration for a large urban open plan dining room in Other with concrete flooring and grey floors.
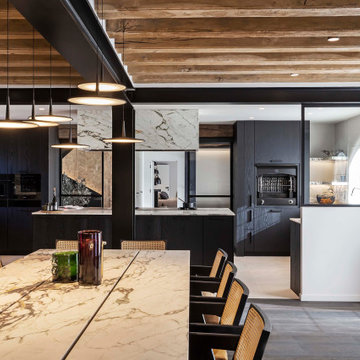
Large urban open plan dining room in Paris with beige walls, dark hardwood flooring and black floors.
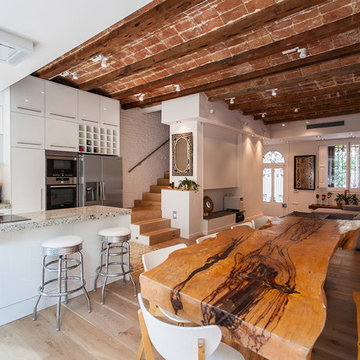
Inspiration for a large industrial open plan dining room in Barcelona with white walls, medium hardwood flooring, a ribbon fireplace, a plastered fireplace surround and beige floors.
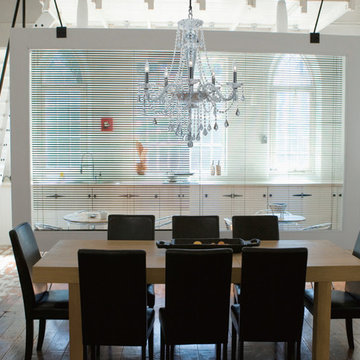
Polished Chrome Chandelier with Ice Blue Hand Cut Crystal and Glass
Design ideas for a small industrial enclosed dining room in New York with white walls, medium hardwood flooring and no fireplace.
Design ideas for a small industrial enclosed dining room in New York with white walls, medium hardwood flooring and no fireplace.
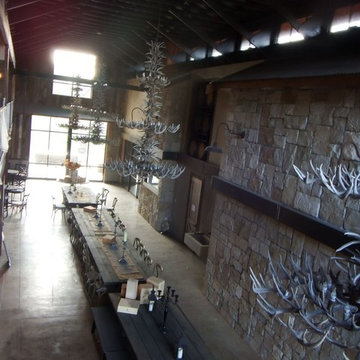
Inspiration for a large urban open plan dining room in San Francisco with grey walls and concrete flooring.
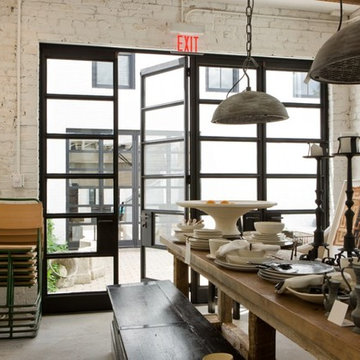
Formally reduced to a state of ruin after falling into extreme disrepair. The dining area has new life.
This is an example of a medium sized urban kitchen/dining room in DC Metro with white walls and concrete flooring.
This is an example of a medium sized urban kitchen/dining room in DC Metro with white walls and concrete flooring.
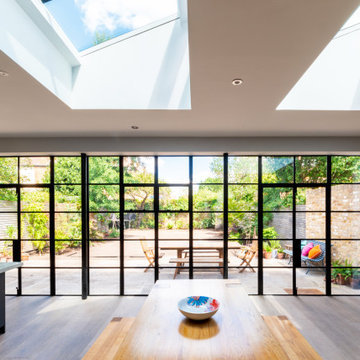
Photo of an expansive urban open plan dining room with white walls, medium hardwood flooring, brown floors, a vaulted ceiling, brick walls and a feature wall.
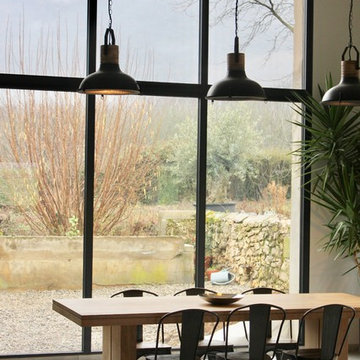
Design ideas for a large urban open plan dining room in Grenoble with grey walls, ceramic flooring, a wood burning stove and grey floors.
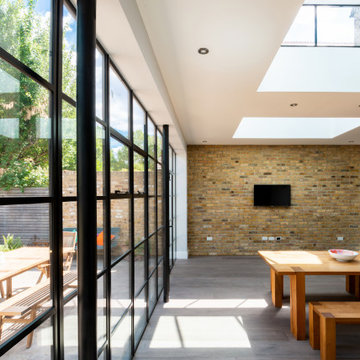
Photo of an expansive urban open plan dining room with white walls, medium hardwood flooring, brown floors, a vaulted ceiling, brick walls and a feature wall.
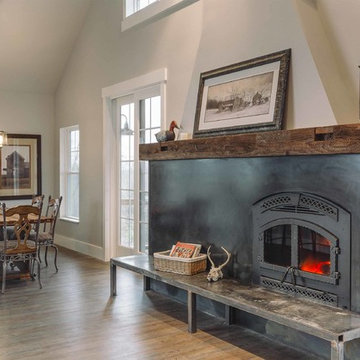
The custom home's wood burning fireplace’s steel hearth and surround contribute to the industrial style. A barn beam is used for the mantel.
Photo of an urban open plan dining room in Other with a metal fireplace surround.
Photo of an urban open plan dining room in Other with a metal fireplace surround.
Luxury Industrial Dining Room Ideas and Designs
3
