Luxury Medium Sized Conservatory Ideas and Designs
Refine by:
Budget
Sort by:Popular Today
21 - 40 of 552 photos
Item 1 of 3
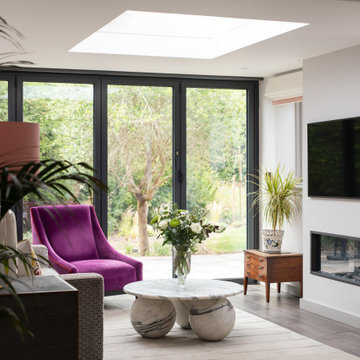
Contemporary garden room with bifold doors and lantern roof
Inspiration for a medium sized bohemian conservatory in Sussex with dark hardwood flooring, a ribbon fireplace, a plastered fireplace surround, grey floors and a chimney breast.
Inspiration for a medium sized bohemian conservatory in Sussex with dark hardwood flooring, a ribbon fireplace, a plastered fireplace surround, grey floors and a chimney breast.
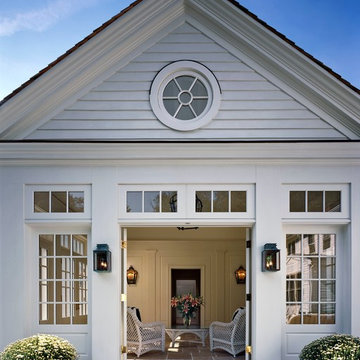
The Sun Room is a favorite year-round vantage point to enjoy the garden. Robert Benson Photography
Photo of a medium sized traditional conservatory in New York with a standard ceiling.
Photo of a medium sized traditional conservatory in New York with a standard ceiling.
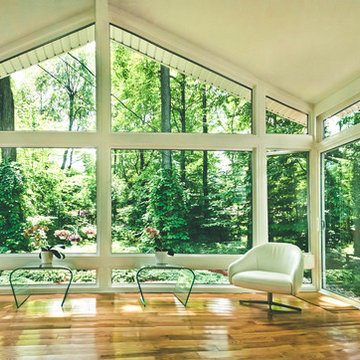
Cathedral room custom built with glass knee walls and sliding door.
This is an example of a medium sized modern conservatory in Other.
This is an example of a medium sized modern conservatory in Other.
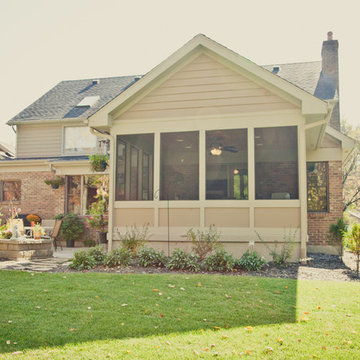
Photo of a medium sized classic conservatory in Cincinnati with terracotta flooring and a standard ceiling.
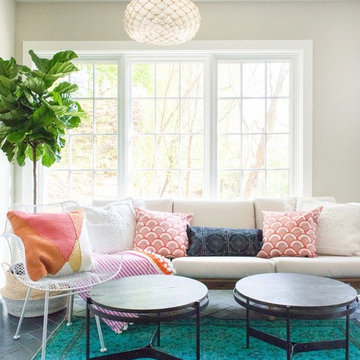
JANE BEILES
This is an example of a medium sized traditional conservatory in New York with slate flooring, no fireplace and black floors.
This is an example of a medium sized traditional conservatory in New York with slate flooring, no fireplace and black floors.

Located in a beautiful spot within Wellesley, Massachusetts, Sunspace Design played a key role in introducing this architectural gem to a client’s home—a custom double hip skylight crowning a gorgeous room. The resulting construction offers fluid transitions between indoor and outdoor spaces within the home, and blends well with the existing architecture.
The skylight boasts solid mahogany framing with a robust steel sub-frame. Durability meets sophistication. We used a layer of insulated tempered glass atop heat-strengthened laminated safety glass, further enhanced with a PPG Solarban 70 coating, to ensure optimal thermal performance. The dual-sealed, argon gas-filled glass system is efficient and resilient against oft-challenging New England weather.
Collaborative effort was key to the project’s success. MASS Architect, with their skylight concept drawings, inspired the project’s genesis, while Sunspace prepared a full suite of engineered shop drawings to complement the concepts. The local general contractor's preliminary framing and structural curb preparation accelerated our team’s installation of the skylight. As the frame was assembled at the Sunspace Design shop and positioned above the room via crane operation, a swift two-day field installation saved time and expense for all involved.
At Sunspace Design we’re all about pairing natural light with refined architecture. This double hip skylight is a focal point in the new room that welcomes the sun’s radiance into the heart of the client’s home. We take pride in our role, from engineering to fabrication, careful transportation, and quality installation. Our projects are journeys where architectural ideas are transformed into tangible, breathtaking spaces that elevate the way we live and create memories.
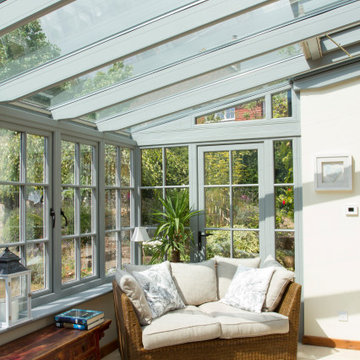
Inside the conservatory is a light and airy room, with our temperature control New Generation Glass installed throughout, to keep the temperature comfortable whatever the weather. The inside has been tastefully decorated with a combination of bare stone where the original external wall connects to the new room, and magnolia paint for the new internal and dwarf walls. The customer chose to include a timber glass panelled door between the conservatory and the property to match the style of the conservatory, which still allows light through while closing the conservatory off from the main home when required. The installation of natural coloured stone tiles helps to keep the room cool in summer while being practical for muddy feet and paws! The addition of a natural striped rug and rattan furniture creates a homely and inviting environment in which to relax, entertain and enjoy the garden and flowering blooms.
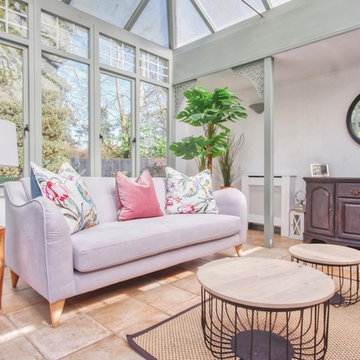
Design ideas for a medium sized traditional conservatory in Surrey with ceramic flooring, no fireplace, a glass ceiling and red floors.
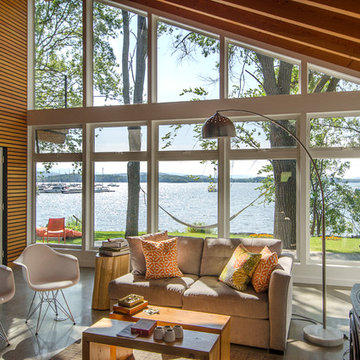
Photo by Carolyn Bates
Design ideas for a medium sized contemporary conservatory in Burlington with concrete flooring, a wood burning stove and grey floors.
Design ideas for a medium sized contemporary conservatory in Burlington with concrete flooring, a wood burning stove and grey floors.
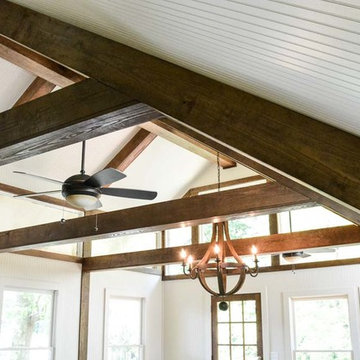
View of the glass and beams in this space.
Photo of a medium sized eclectic conservatory in Atlanta with medium hardwood flooring and a skylight.
Photo of a medium sized eclectic conservatory in Atlanta with medium hardwood flooring and a skylight.
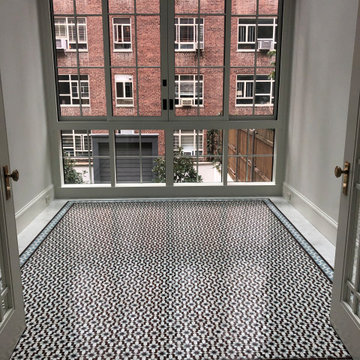
Sunroom with a custom Moroccan mosaic floor
This is an example of a medium sized traditional conservatory in New York with ceramic flooring, a glass ceiling and brown floors.
This is an example of a medium sized traditional conservatory in New York with ceramic flooring, a glass ceiling and brown floors.
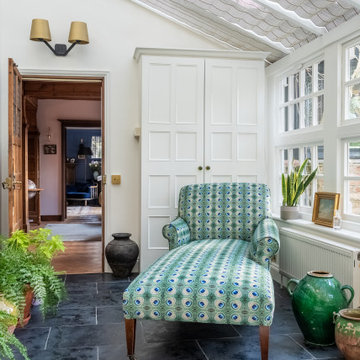
The conservatory space was transformed into a bright space full of light and plants. It also doubles up as a small office space with plenty of storage and a very comfortable Victorian refurbished chaise longue to relax in.
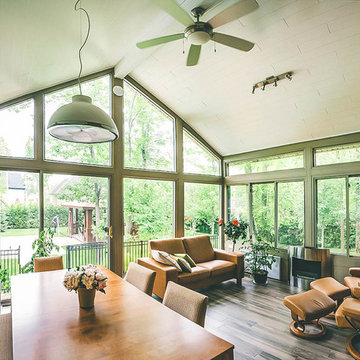
Cathedral sunroom built custom for back of home with Armstrong ceiling planks.
Medium sized modern conservatory in Other.
Medium sized modern conservatory in Other.
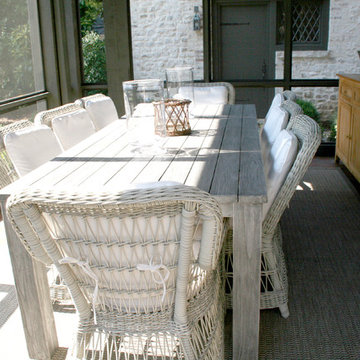
The sun-room features woven wicker chairs from the Kinglsey Bate Southampton collection paired with a grey teak table from the Valhalla collection. The brick floor is covered with an indoor/outdoor rug from Capel. Available at AuthenTEAK.
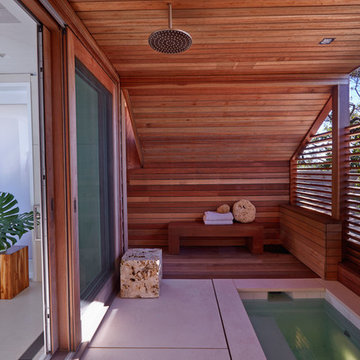
Inspiration for a medium sized coastal conservatory in New York with concrete flooring, no fireplace, a standard ceiling and grey floors.
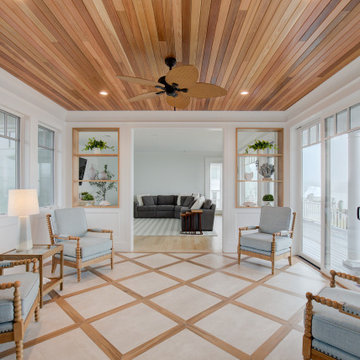
Originally a breezeway, open to the elements, this charming sunroom addition as now created a comfortable space with an amazing view for this homeowner. The large 48 x 48 porcelain tile divided by porcelain wood look planks create soft visual interest. The cedar plank ceiling warms the space while maintaining the coastal feel. Finished with white oak shelving open to both rooms and a rattan ceiling fan this is a great space to relax, read, talk with friends.
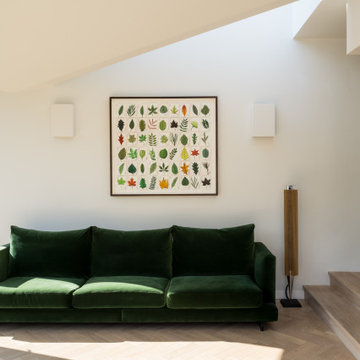
roof light
Inspiration for a medium sized contemporary conservatory in London with medium hardwood flooring, no fireplace, a skylight and brown floors.
Inspiration for a medium sized contemporary conservatory in London with medium hardwood flooring, no fireplace, a skylight and brown floors.
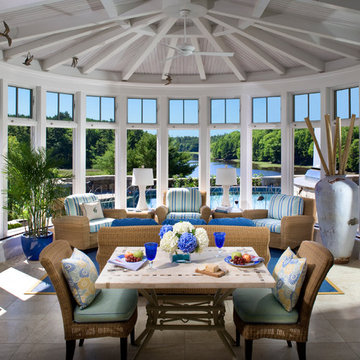
Photo Credit: Rixon Photography
Design ideas for a medium sized modern conservatory in Boston with travertine flooring, no fireplace and a standard ceiling.
Design ideas for a medium sized modern conservatory in Boston with travertine flooring, no fireplace and a standard ceiling.
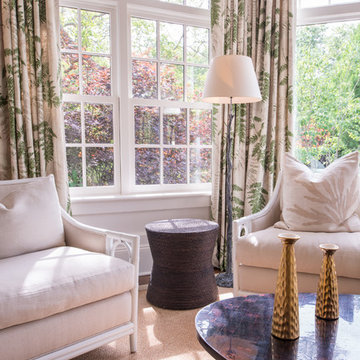
Nessing Design.
Southampton, NY
Photo Credit: Simon Lewis
Inspiration for a medium sized contemporary conservatory in New York.
Inspiration for a medium sized contemporary conservatory in New York.

Design ideas for a medium sized coastal conservatory in Boston with medium hardwood flooring, no fireplace, a standard ceiling and beige floors.
Luxury Medium Sized Conservatory Ideas and Designs
2