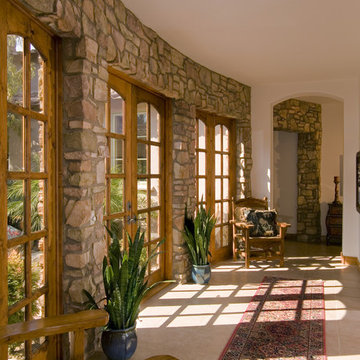Luxury Medium Sized Conservatory Ideas and Designs
Refine by:
Budget
Sort by:Popular Today
41 - 60 of 552 photos
Item 1 of 3
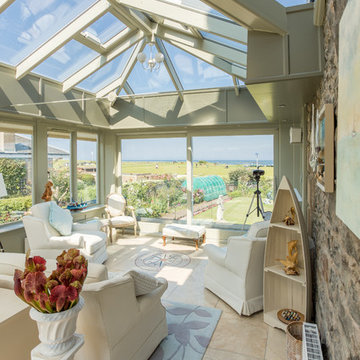
Stunning stilted orangery with glazed roof and patio doors opening out to views across the Firth of Forth.
Inspiration for a medium sized nautical conservatory in Other with ceramic flooring, a wood burning stove, a glass ceiling and multi-coloured floors.
Inspiration for a medium sized nautical conservatory in Other with ceramic flooring, a wood burning stove, a glass ceiling and multi-coloured floors.
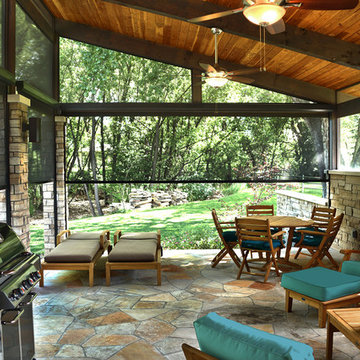
Gorgeous insect-proof sheer shades makes sure that your investment in a beautiful outdoor space will never be wasted due to insects. Stop those No See Ums and mosquitoes and reclaim your outdoor space!

Long sunroom turned functional family gathering space with new wall of built ins, detailed millwork, ample comfortable seating in Dover, MA.
Inspiration for a medium sized traditional conservatory in Boston with medium hardwood flooring, no fireplace, a standard ceiling and brown floors.
Inspiration for a medium sized traditional conservatory in Boston with medium hardwood flooring, no fireplace, a standard ceiling and brown floors.

Stunning water views surround this chic and comfortable porch with limestone floor, fieldstone fireplace, chocolate brown wicker and custom made upholstery. Photo by Durston Saylor

Motion City Media
Photo of a medium sized nautical conservatory in New York with a standard ceiling, grey floors and ceramic flooring.
Photo of a medium sized nautical conservatory in New York with a standard ceiling, grey floors and ceramic flooring.

Sunroom vinyl plank flooring, drywall, trim and painting completed
Photo of a medium sized contemporary conservatory in Baltimore with vinyl flooring, no fireplace, a standard ceiling and brown floors.
Photo of a medium sized contemporary conservatory in Baltimore with vinyl flooring, no fireplace, a standard ceiling and brown floors.

Shot of the sun room.
Brina Vanden Brink Photographer
Stained Glass by John Hamm: hammstudios.com
Photo of a medium sized classic conservatory in Portland Maine with ceramic flooring, no fireplace, a standard ceiling and white floors.
Photo of a medium sized classic conservatory in Portland Maine with ceramic flooring, no fireplace, a standard ceiling and white floors.
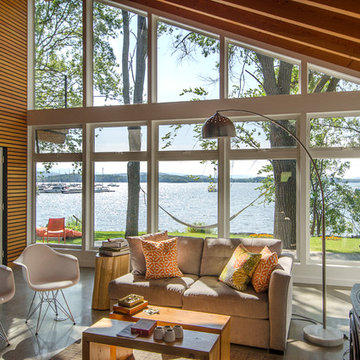
Photo by Carolyn Bates
Design ideas for a medium sized contemporary conservatory in Burlington with concrete flooring, a wood burning stove and grey floors.
Design ideas for a medium sized contemporary conservatory in Burlington with concrete flooring, a wood burning stove and grey floors.
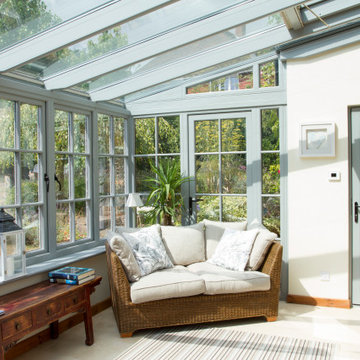
Inside the conservatory is a light and airy room, with our temperature control New Generation Glass installed throughout, to keep the temperature comfortable whatever the weather. The inside has been tastefully decorated with a combination of bare stone where the original external wall connects to the new room, and magnolia paint for the new internal and dwarf walls. The customer chose to include a timber glass panelled door between the conservatory and the property to match the style of the conservatory, which still allows light through while closing the conservatory off from the main home when required. The installation of natural coloured stone tiles helps to keep the room cool in summer while being practical for muddy feet and paws! The addition of a natural striped rug and rattan furniture creates a homely and inviting environment in which to relax, entertain and enjoy the garden and flowering blooms.
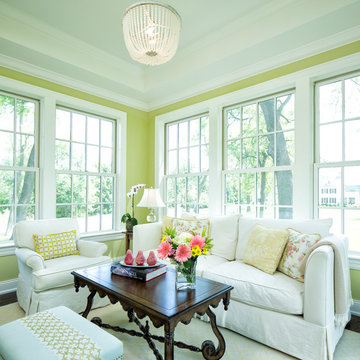
Medium sized beach style conservatory in Minneapolis with medium hardwood flooring and a standard ceiling.

Lisa Carroll
This is an example of a medium sized farmhouse conservatory in Atlanta with dark hardwood flooring, a standard fireplace, a brick fireplace surround, a standard ceiling and brown floors.
This is an example of a medium sized farmhouse conservatory in Atlanta with dark hardwood flooring, a standard fireplace, a brick fireplace surround, a standard ceiling and brown floors.
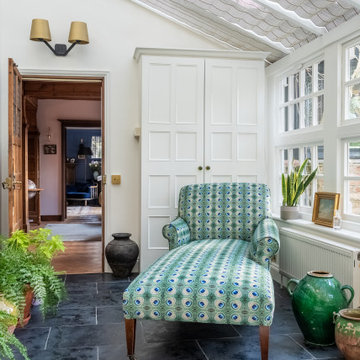
The conservatory space was transformed into a bright space full of light and plants. It also doubles up as a small office space with plenty of storage and a very comfortable Victorian refurbished chaise longue to relax in.
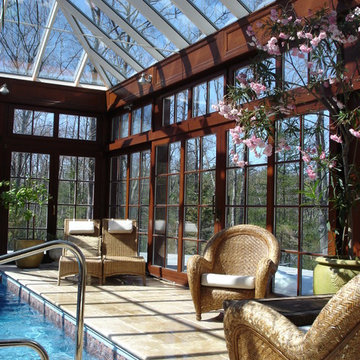
Custom conservatory design for an indoor pool. Mahogany wood windows and lift-slide doors. 28ft wide lift-slide doors. Schuco aluminum curtain wall glass roof structure.
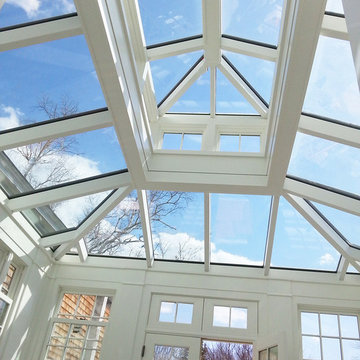
Deep in the historic district of Salem, Massachusetts, our design-build team worked to create a beautiful conservatory glass roof system to bring light, beauty, and functionality to our client. The end result is a custom glass roof lantern crowning a freshly constructed year-round addition which elegantly compliments an already extraordinary home.
The space was designed to accommodate dual-purpose usage; the homeowner enjoys light gardening in one portion of the conservatory and morning coffee in the other. We strategically placed a glass partition and door to enable independent climate controls for the greenhouse and den. Incredible moldings and copperwork coupled with a custom Marvin door and window package dress the vertical walls while a custom open lantern glass roof provides an amazing view from the interior.
Sunspace Design glass roof lanterns are constructed with solid mahogany components and concealed steel designed to withstand the powerful elements characteristic of New England weather. The comfort and shelter created through our rigid engineering gives our clients the freedom to relax in the natural light—and in this case appreciate a horticultural hobby—for all four seasons. We warmly invite you to incorporate a glass roof into your upcoming project so that you and your family can harvest year-round sunshine as well.

Doyle Coffin Architecture
+Dan Lenore, Photographer
Medium sized classic conservatory in New York with a glass ceiling and brick flooring.
Medium sized classic conservatory in New York with a glass ceiling and brick flooring.

Richard Mandelkorn Photography
Inspiration for a medium sized classic conservatory in Boston with a standard ceiling.
Inspiration for a medium sized classic conservatory in Boston with a standard ceiling.
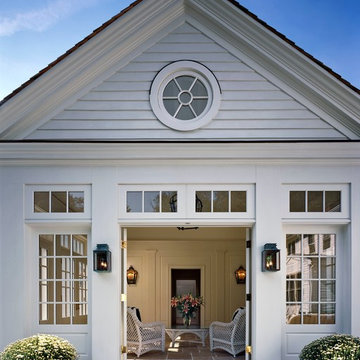
The Sun Room is a favorite year-round vantage point to enjoy the garden. Robert Benson Photography
Photo of a medium sized traditional conservatory in New York with a standard ceiling.
Photo of a medium sized traditional conservatory in New York with a standard ceiling.

This stunning sunroom features a light and airy breakfast nook with built-in banquette seating against a farmhouse-style industrial table for family seating. It is open to the brand new kitchen remodeled for this client.
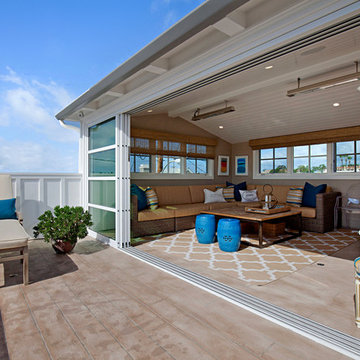
Medium sized classic conservatory in Orange County with porcelain flooring and a standard ceiling.
Luxury Medium Sized Conservatory Ideas and Designs
3
