Luxury Medium Sized Conservatory Ideas and Designs
Refine by:
Budget
Sort by:Popular Today
121 - 140 of 552 photos
Item 1 of 3
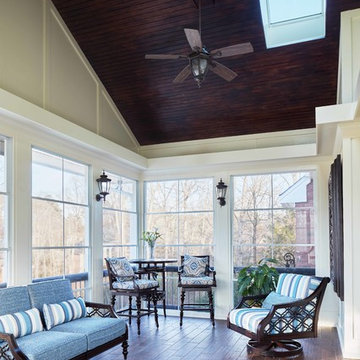
The screened porch addition was created to provide a private oasis of outdoor living directly off the master suite. By replacing the existing windows with a quad french door unit, the architect creates a dynamic exchange between the indoor and outdoor space. The view from the master bedroom is significantly improved since the clear sight lines from the new screened porch replace the unsightly view of the original roof below. This private treetop outdoor living space boasts of beautiful views of the client’s 1.4 acre wooded lot.
Photo Credit: Keith Issacs Photo, LLC
Dawn Christine Architect
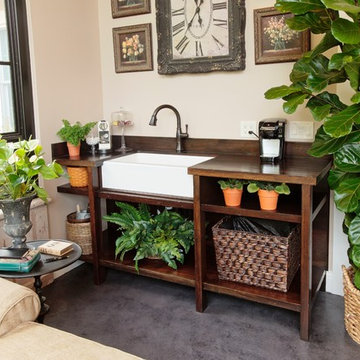
Custom Glass atrium
This is an example of a medium sized mediterranean conservatory in Other with concrete flooring, a standard ceiling and grey floors.
This is an example of a medium sized mediterranean conservatory in Other with concrete flooring, a standard ceiling and grey floors.
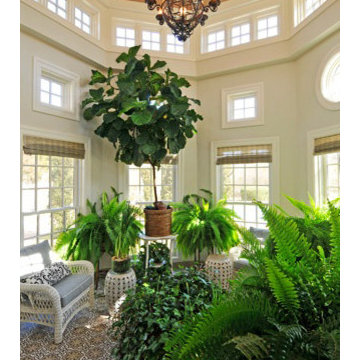
Frank de Biasi Interiors
Inspiration for a medium sized traditional conservatory in New York with carpet.
Inspiration for a medium sized traditional conservatory in New York with carpet.
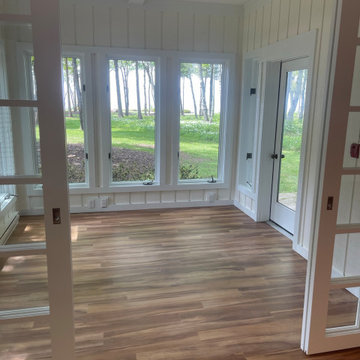
As soon as you step inside, you'll be greeted by the beauty of our coffered ceilings, which add both elegance and charm to the space. The reverse board and batten walls are a unique touch that adds a modern twist to the traditional design. The walls are painted in a neutral color that perfectly contrasts with the natural light that floods the room through the large windows.
Moving on to the flooring, you'll find that the space is outfitted with maple engineered hardwood floors. The rich tones of the wood add warmth to the space and are a beautiful complement to the natural light. The hardwood floors are easy to maintain and provide a durable surface that will last for years to come.
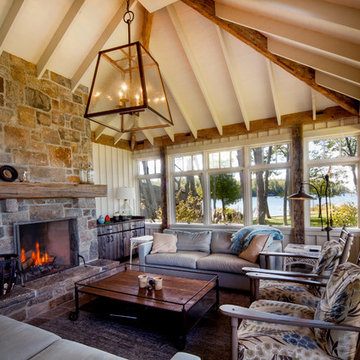
This rustic cabin in the woods is the perfect build for a day on the bay or curling up on the couch with a good book. The lush green landscapes paired with the many tall trees make for a relaxing atmosphere free of distractions. On the outdoor patio is a stainless-steel barbeque integrated into the stone wall creating a perfect space for outdoor summer barbequing.
The kitchen of this Georgian Bay beauty uses both wooden beams and stone in different components of its design to create a very rustic feel. The Muskoka room in this cottage is classic from its wood, stone surrounded fireplace to the wooden trimmed ceilings and window views of the water, where guests are sure to reside. Flowing from the kitchen to the living room are rustic wooden walls that connect into structural beams that frame the tall ceilings. This cozy space will make you never want to leave!
Tamarack North prides their company of professional engineers and builders passionate about serving Muskoka, Lake of Bays and Georgian Bay with fine seasonal homes.
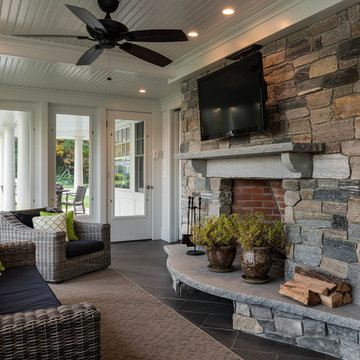
Photo Credit: Rob Karosis
Design ideas for a medium sized coastal conservatory in Boston with ceramic flooring, a standard fireplace and a stone fireplace surround.
Design ideas for a medium sized coastal conservatory in Boston with ceramic flooring, a standard fireplace and a stone fireplace surround.
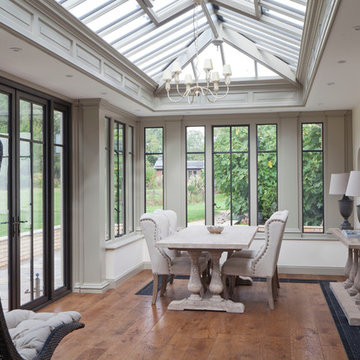
This Vale Conservatory with Bronze windows and doors by our sister company Architectural Bronze form prominent structural features within this project. Demonstrating how unique the result is when combined with classical detail.
The structure is used as a dining room and features classical columns, deep entablature, and an inset glazed roof.
Vale Paint Colour- Mud Pie
Size- 7.3M X 3.7M
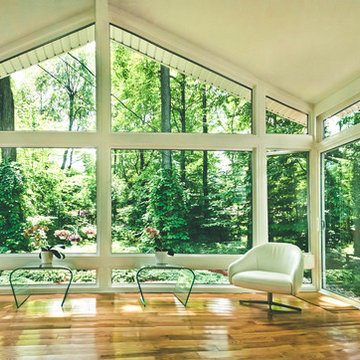
Cathedral room custom built with glass knee walls and sliding door.
This is an example of a medium sized modern conservatory in Other.
This is an example of a medium sized modern conservatory in Other.
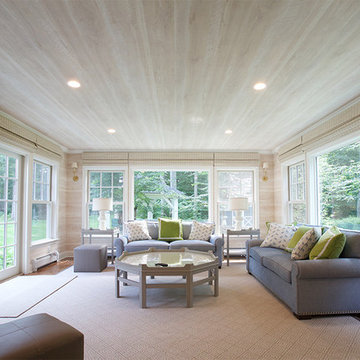
James Gallacher - photographer
This is an example of a medium sized traditional conservatory in New York with medium hardwood flooring, no fireplace, a standard ceiling and brown floors.
This is an example of a medium sized traditional conservatory in New York with medium hardwood flooring, no fireplace, a standard ceiling and brown floors.
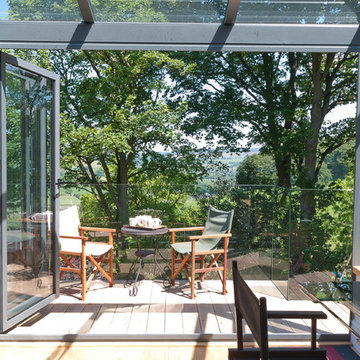
Inside/Out Conservatory with Frameless Glass Balcony
Photo of a medium sized contemporary conservatory in Manchester with a glass ceiling.
Photo of a medium sized contemporary conservatory in Manchester with a glass ceiling.
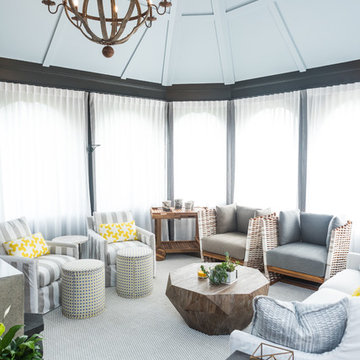
One of my favorite spaces to design are those that bring the outdoors in while capturing the luxurious comforts of home. This screened-in porch captures that concept beautifully with weather resistant drapery, all weather furnishings, and all the creature comforts of an indoor family room.
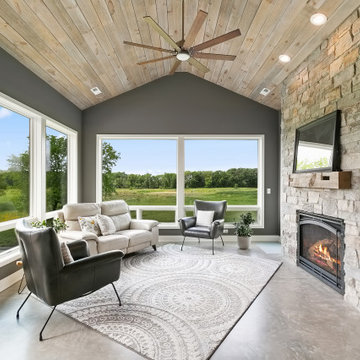
Medium sized rustic conservatory in Minneapolis with concrete flooring, a standard fireplace, a stone fireplace surround, a standard ceiling and beige floors.
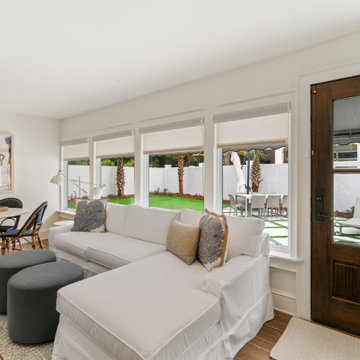
Located in Old Seagrove, FL, this 1980's beach house was is steps away from the beach and a short walk from Seaside Square. Working with local general contractor, Corestruction, the existing 3 bedroom and 3 bath house was completely remodeled. Additionally, 3 more bedrooms and bathrooms were constructed over the existing garage and kitchen, staying within the original footprint. This modern coastal design focused on maximizing light and creating a comfortable and inviting home to accommodate large families vacationing at the beach. The large backyard was completely overhauled, adding a pool, limestone pavers and turf, to create a relaxing outdoor living space.
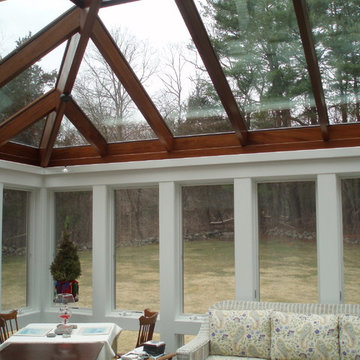
This contemporary conservatory located in Hamilton, Massachusetts features our solid Sapele mahogany custom glass roof system and Andersen 400 series casement windows and doors.
Our client desired a space that would offer an outdoor feeling alongside unique and luxurious additions such as a corner fireplace and custom accent lighting. The combination of the full glass wall façade and hip roof design provides tremendous light levels during the day, while the fully functional fireplace and warm lighting creates an amazing atmosphere at night. This pairing is truly the best of both worlds and is exactly what our client had envisioned.
Acting as the full service design/build firm, Sunspace Design, Inc. poured the full basement foundation for utilities and added storage. Our experienced craftsmen added an exterior deck for outdoor dining and direct access to the backyard. The new space has eleven operable windows as well as air conditioning and heat to provide year-round comfort. A new set of French doors provides an elegant transition from the existing house while also conveying light to the adjacent rooms. Sunspace Design, Inc. worked closely with the client and Siemasko + Verbridge Architecture in Beverly, Massachusetts to develop, manage and build every aspect of this beautiful project. As a result, the client can now enjoy a warm fire while watching the winter snow fall outside.
The architectural elements of the conservatory are bolstered by our use of high performance glass with excellent light transmittance, solar control, and insulating values. Sunspace Design, Inc. has unlimited design capabilities and uses all in-house craftsmen to manufacture and build its conservatories, orangeries, and sunrooms as well as its custom skylights and roof lanterns. Using solid conventional wall framing along with the best windows and doors from top manufacturers, we can easily blend these spaces with the design elements of each individual home.
For architects and designers we offer an excellent service that enables the architect to develop the concept while we provide the technical drawings to transform the idea to reality. For builders, we can provide the glass portion of a project while they perform all of the traditional construction, just as they would on any project. As craftsmen and builders ourselves, we work with these groups to create seamless transition between their work and ours.
For more information on our company, please visit our website at www.sunspacedesign.com and follow us on facebook at www.facebook.com/sunspacedesigninc
Photography: Brian O'Connor
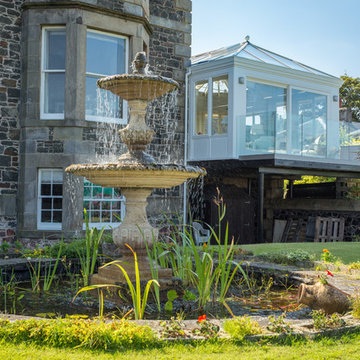
Stunning stilted orangery with glazed roof and patio doors opening out to views across the Firth of Forth.
Medium sized nautical conservatory in Other with ceramic flooring, a wood burning stove, a stone fireplace surround, a glass ceiling and multi-coloured floors.
Medium sized nautical conservatory in Other with ceramic flooring, a wood burning stove, a stone fireplace surround, a glass ceiling and multi-coloured floors.
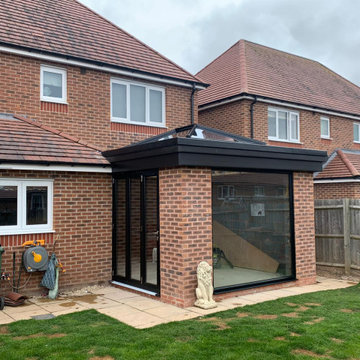
Mr Allen had this orangery built which won 5 Star The Ultra-frame Installation of the month.
Glass to floor windows.
Photo of a medium sized modern conservatory in West Midlands with concrete flooring.
Photo of a medium sized modern conservatory in West Midlands with concrete flooring.
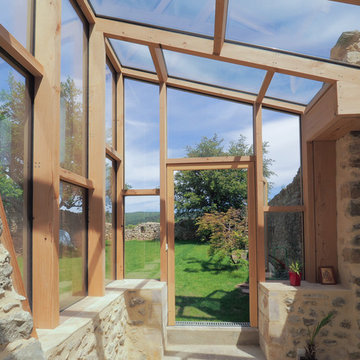
Design ideas for a medium sized rural conservatory in Other with concrete flooring and a glass ceiling.
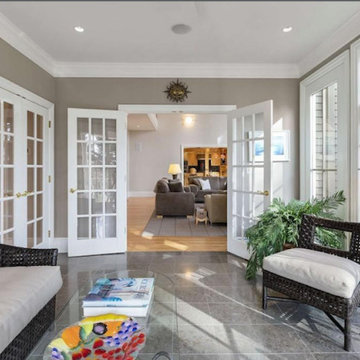
https://www.gibsonsothebysrealty.com/real-estate/36-skyview-lane-sudbury-ma-01776/144820259
A sophisticated Stone and Shingle estate with an elevated level of craftsmanship. The majestic approach is enhanced with beautiful stone walls and a receiving court. The magnificent tiered property is thoughtfully landscaped with specimen plantings by Zen Associates. The foyer showcases a signature floating staircase and custom millwork that enhances the timeless contemporary design. Library with burled wood, dramatic family room with architectural windows, kitchen with Birdseye maple cabinetry and a distinctive curved island encompasses the open floor plan. Enjoy sunsets from the four season porch that overlooks the private grounds with granite patios and hot tub. The master suite has a spa-like bathroom, plentiful closets and a private loft with a fireplace. The versatile lower level has ample space for entertainment featuring a gym, recreation room and a playroom. The prestigious Skyview cul-de-sac is conveniently located to the amenities of historic Concord center.
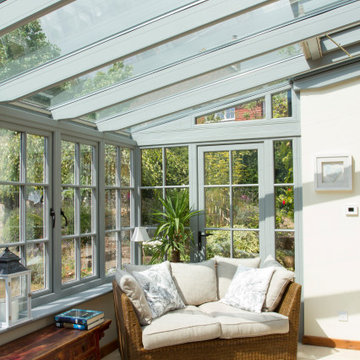
Inside the conservatory is a light and airy room, with our temperature control New Generation Glass installed throughout, to keep the temperature comfortable whatever the weather. The inside has been tastefully decorated with a combination of bare stone where the original external wall connects to the new room, and magnolia paint for the new internal and dwarf walls. The customer chose to include a timber glass panelled door between the conservatory and the property to match the style of the conservatory, which still allows light through while closing the conservatory off from the main home when required. The installation of natural coloured stone tiles helps to keep the room cool in summer while being practical for muddy feet and paws! The addition of a natural striped rug and rattan furniture creates a homely and inviting environment in which to relax, entertain and enjoy the garden and flowering blooms.
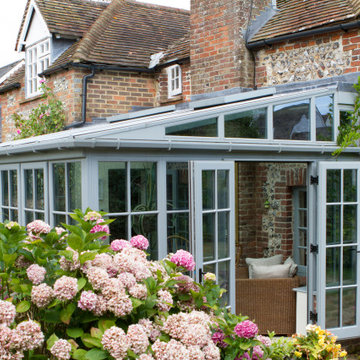
The frames have been expertly crafted from quality hardwood timber painted in a subtle grey tone, obtained from naturally sustainable sources to create an elegant and traditional structure, which echoes the styles of the period home. Even down to the smallest details like the carved corner frames that add a delicate bevelled line design, and the ironmongery on door handles and window fasteners and stays that reflect the traditional home’s style, show the quality and attention to detail in this build. The window style and fenestration chosen is a Georgian Barred design, which creates smaller individual glass panes, intersected by the timber frames. This helps to create an aesthetic that is complementary to the original windows and doors of the customers home and makes for a stunning feature when viewed from the inside and the end of the garden.
Luxury Medium Sized Conservatory Ideas and Designs
7