Luxury Medium Sized Conservatory Ideas and Designs
Refine by:
Budget
Sort by:Popular Today
61 - 80 of 552 photos
Item 1 of 3
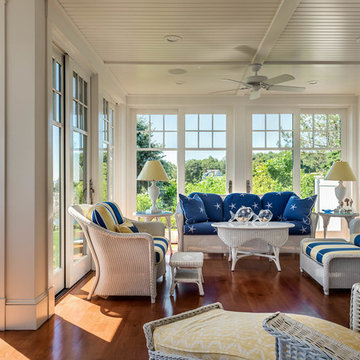
Rob Karosis
Photo of a medium sized beach style conservatory in Portland Maine with medium hardwood flooring and no fireplace.
Photo of a medium sized beach style conservatory in Portland Maine with medium hardwood flooring and no fireplace.
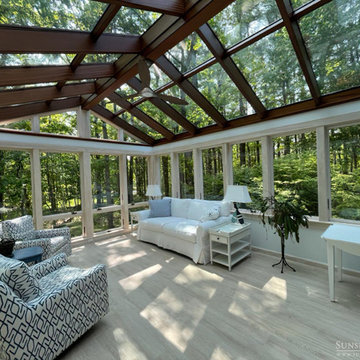
Located in a serene plot in Kittery Point, Maine, this gable-style conservatory was designed, engineered, and installed by Sunspace Design. Extending from the rear of the residence and positioned to capture picturesque views of the surrounding yard and forest, the completed glass space is testament to our commitment to meticulous craftsmanship.
Sunspace provided start to finish services for this project, serving as both the glass specialist and the general contractor. We began by providing detailed CAD drawings and manufacturing key components. The mahogany framing was milled and constructed in our wood shop. Meanwhile, we brought our experience in general construction to the fore to prepare the conservatory space to receive the custom glass roof components. The steel structural ridge beam, conventionally framed walls, and raised floor frame were all constructed on site. Insulated Andersen windows invite ample natural light into the space, and the addition of copper cladding ensures a timelessly elegant look.
Every aspect of the completed space is informed by our 40+ years of custom glass specialization. Our passion for architectural glass design extends beyond mere renovation; it encompasses the art of blending nature with refined architecture. Conservatories like these are harmonious extensions that bridge indoor living with the allure of the outdoors. We invite you to explore the transformative potential of glass by working with us to imagine how nature's beauty can be woven into the fabric of your home.

Inspiration for a medium sized rustic conservatory in Other with dark hardwood flooring, a wood burning stove, a stone fireplace surround and a standard ceiling.
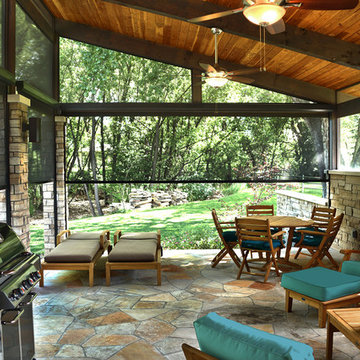
Gorgeous insect-proof sheer shades makes sure that your investment in a beautiful outdoor space will never be wasted due to insects. Stop those No See Ums and mosquitoes and reclaim your outdoor space!
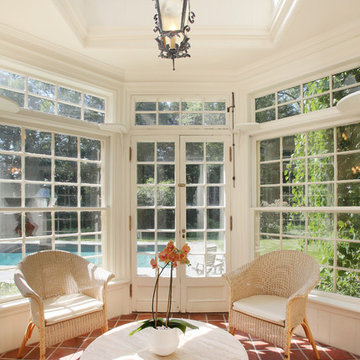
Kyle Carrier - Boston Virtual Imaging
Photo of a medium sized classic conservatory in Boston with terracotta flooring and a skylight.
Photo of a medium sized classic conservatory in Boston with terracotta flooring and a skylight.
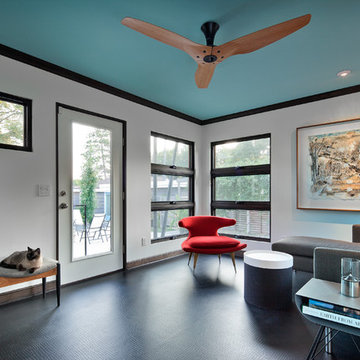
The porch functions as a sunny place to overwinter plants and as a great place to read or entertain guests in the summer.
Design ideas for a medium sized contemporary conservatory in Minneapolis with lino flooring.
Design ideas for a medium sized contemporary conservatory in Minneapolis with lino flooring.

Sunroom vinyl plank (waterproof) flooring
This is an example of a medium sized contemporary conservatory in Baltimore with vinyl flooring, no fireplace, a standard ceiling and brown floors.
This is an example of a medium sized contemporary conservatory in Baltimore with vinyl flooring, no fireplace, a standard ceiling and brown floors.
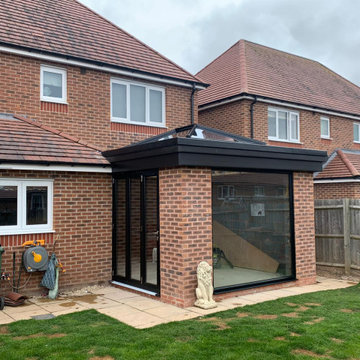
Mr Allen had this orangery built which won 5 Star The Ultra-frame Installation of the month.
Glass to floor windows.
Photo of a medium sized modern conservatory in West Midlands with concrete flooring.
Photo of a medium sized modern conservatory in West Midlands with concrete flooring.
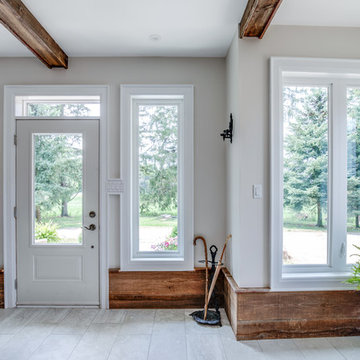
Photo credits go to Kendell MacLeod at "api360 Photography" in Ancaster, ON.
Medium sized rustic conservatory in Toronto with ceramic flooring, a standard ceiling and grey floors.
Medium sized rustic conservatory in Toronto with ceramic flooring, a standard ceiling and grey floors.
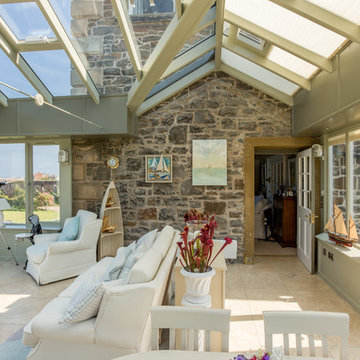
Stunning stilted orangery with glazed roof and patio doors opening out to views across the Firth of Forth.
This is an example of a medium sized coastal conservatory in Other with ceramic flooring, a glass ceiling and beige floors.
This is an example of a medium sized coastal conservatory in Other with ceramic flooring, a glass ceiling and beige floors.
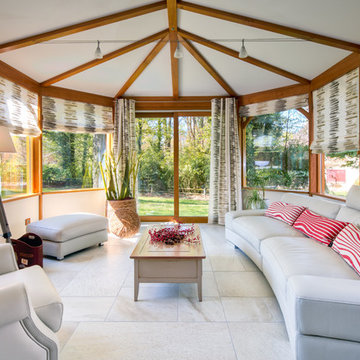
© http://pierreaugier.com
This is an example of a medium sized traditional conservatory in Lyon with no fireplace, a standard ceiling and ceramic flooring.
This is an example of a medium sized traditional conservatory in Lyon with no fireplace, a standard ceiling and ceramic flooring.

The conservatory space was transformed into a bright space full of light and plants. It also doubles up as a small office space with plenty of storage and a very comfortable Victorian refurbished chaise longue to relax in.
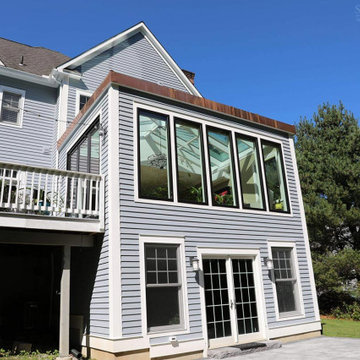
Traveling to the heart of Avon, Connecticut, Sunspace Design introduced a timeless addition to a gorgeous residence — a breathtaking hip style glass roof system. The project features a 14’ x 20’ skylight, elegantly framed in mahogany. The large frame was assembled in advance at the Sunspace Design workshop, and installed with the help of crane-powered operation after being delivered to the site. Once there, our team outfitted the glass roof system with exceptionally performant SolarBan PPG 70 insulated glass.
A collaboration between Sunspace Design and DiGiorgi Roofing & Siding was instrumental in bringing this vision to life. Sunspace Design, with its expertise in specialty glass design, led the charge in crafting, designing, and seamlessly installing the bespoke glass roof system. DiGiorgi Roofing & Siding, serving as the capable general contractor, carefully prepared the wood frame walls and structural components in advance, providing a flawless setting for the glass roof construction. This harmonious collaboration between specialty glass artisans and skilled contractors demonstrates the great result achieved when expertise converges through teamwork.
This skylight marries artistry and functionality. The mahogany framing provides a timeless allure, and the insulated glass ensures excellent performance through four seasons of New England weather thanks to its thermal and light-transmitting properties. Other features include a custom glazing system and copper capping and flashing which serve as crowning touches that heighten beauty and boost durability.
At Sunspace Design, our commitment lies in crafting glass installations that transmit nature's beauty through architectural finesse. Whether a client is interested in skylights, glass roofs, conservatories, or greenhouses, our designs illuminate spaces, bringing the splendor of the outdoors into the home. We invite you to explore the transformative possibilities of glass as we continue to elevate the world of custom glass construction with every project we complete.
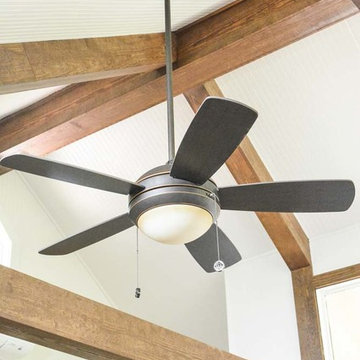
Detail work for the built-up beams and the trim around the structural ridge beam.
Inspiration for a medium sized bohemian conservatory in Atlanta with medium hardwood flooring and a skylight.
Inspiration for a medium sized bohemian conservatory in Atlanta with medium hardwood flooring and a skylight.
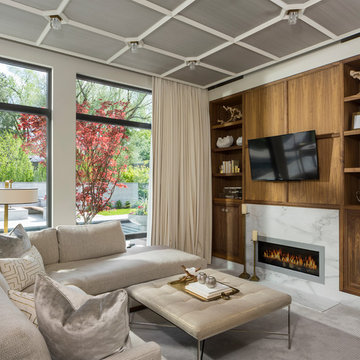
Photos: Josh Caldwell
Design ideas for a medium sized contemporary conservatory in Salt Lake City with carpet, a ribbon fireplace and a stone fireplace surround.
Design ideas for a medium sized contemporary conservatory in Salt Lake City with carpet, a ribbon fireplace and a stone fireplace surround.
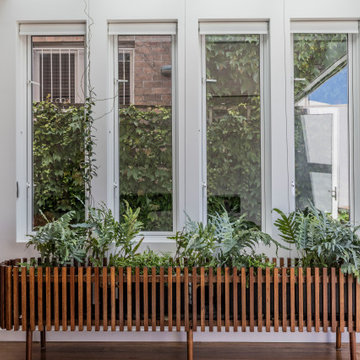
Curves and minimalism - The overall aesthetic concept was to introduce curves throughout the house while maintaining an overall minimalist design. This has the result of enhancing the delight of the curves while avoiding kitsch features.
North facing class conservatory - in the North East corner we designed a plant conservatory with a custom designed hardwood planter box in a future retro style. Skylights match windows and cables provide for the climbing vines.
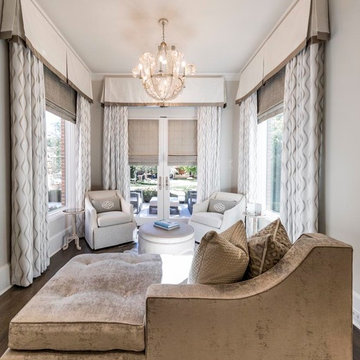
Paul Go Images
This is an example of a medium sized traditional conservatory in Dallas with dark hardwood flooring, a standard ceiling and brown floors.
This is an example of a medium sized traditional conservatory in Dallas with dark hardwood flooring, a standard ceiling and brown floors.
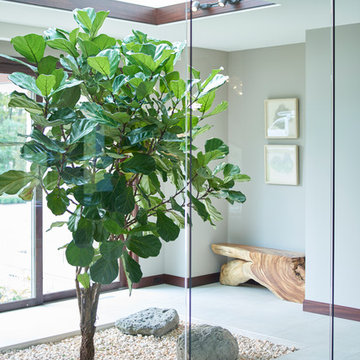
Photography by Carlson Productions, LLC
Medium sized contemporary conservatory in Detroit with porcelain flooring, a skylight and white floors.
Medium sized contemporary conservatory in Detroit with porcelain flooring, a skylight and white floors.
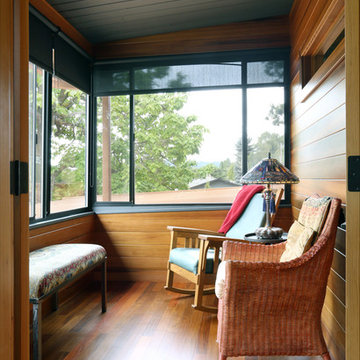
Custom woodwork in remodeled sunroom. Clear cedar wall paneling with IPE hardwood flooring. SE Portland Reed College neighborhood
Inspiration for a medium sized bohemian conservatory in Portland with medium hardwood flooring, a standard ceiling and brown floors.
Inspiration for a medium sized bohemian conservatory in Portland with medium hardwood flooring, a standard ceiling and brown floors.

Amazing Colorado Lodge Style Custom Built Home in Eagles Landing Neighborhood of Saint Augusta, Mn - Build by Werschay Homes.
-James Gray Photography
Luxury Medium Sized Conservatory Ideas and Designs
4