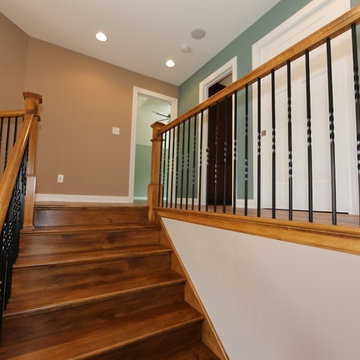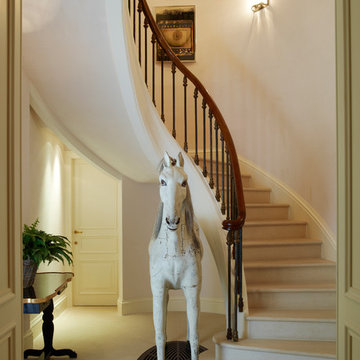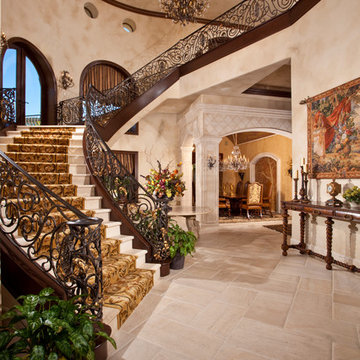Luxury Staircase Ideas and Designs
Refine by:
Budget
Sort by:Popular Today
141 - 160 of 15,701 photos
Item 1 of 2

Why pay for a vacation when you have a backyard that looks like this? You don't need to leave the comfort of your own home when you have a backyard like this one. The deck was beautifully designed to comfort all who visit this home. Want to stay out of the sun for a little while? No problem! Step into the covered patio to relax outdoors without having to be burdened by direct sunlight.
Photos by: Robert Woolley , Wolf
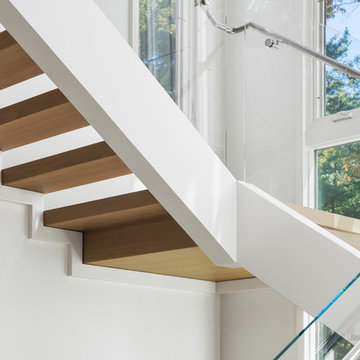
Main stairwell at Weston Modern project. Architect: Stern McCafferty.
Large modern wood u-shaped staircase in Boston with open risers.
Large modern wood u-shaped staircase in Boston with open risers.
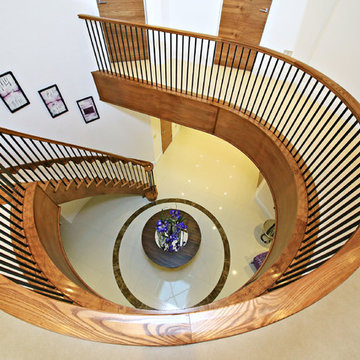
This is a Staircase we manufactured for a Prestigious Home Builder. The staircase was design and installed by us. It is made from Solid American White Ash and Powder Coated Structural Steel Spindles. It is a perfect complement to the contemporary feel of the house and a magnificent centrepiece when arriving into the home.
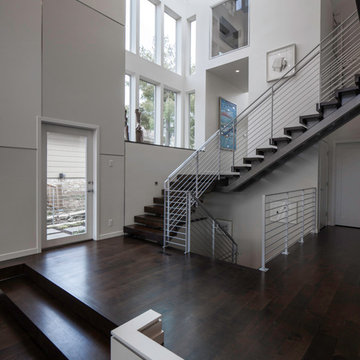
photography by Travis Bechtel
Inspiration for a large contemporary wood l-shaped staircase in Kansas City with open risers.
Inspiration for a large contemporary wood l-shaped staircase in Kansas City with open risers.

LAIR Architectural + Interior Photography
Photo of a large classic carpeted u-shaped staircase in Dallas with carpeted risers.
Photo of a large classic carpeted u-shaped staircase in Dallas with carpeted risers.
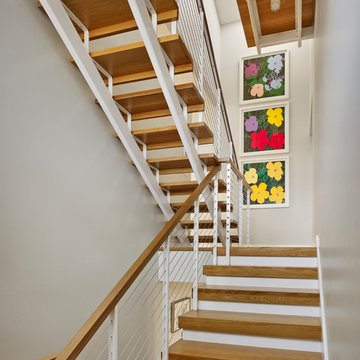
Halkin Mason Photography
This is an example of a medium sized contemporary wood u-shaped metal railing staircase in Philadelphia with open risers.
This is an example of a medium sized contemporary wood u-shaped metal railing staircase in Philadelphia with open risers.

Stair | Custom home Studio of LS3P ASSOCIATES LTD. | Photo by Inspiro8 Studio.
This is an example of a large rustic wood straight wire cable railing staircase in Other with open risers.
This is an example of a large rustic wood straight wire cable railing staircase in Other with open risers.

Skylights illuminate the curves of the spiral staircase design in Deco House.
Inspiration for a medium sized contemporary wood curved metal railing staircase in Melbourne with wood risers and brick walls.
Inspiration for a medium sized contemporary wood curved metal railing staircase in Melbourne with wood risers and brick walls.

Design ideas for a large modern wood floating metal railing staircase in Other with open risers.
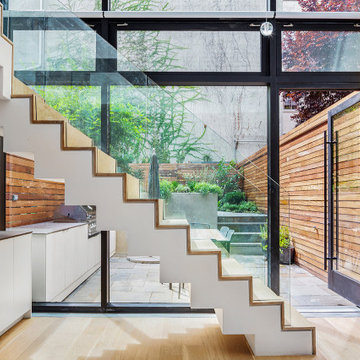
This brownstone, located in Harlem, consists of five stories which had been duplexed to create a two story rental unit and a 3 story home for the owners. The owner hired us to do a modern renovation of their home and rear garden. The garden was under utilized, barely visible from the interior and could only be accessed via a small steel stair at the rear of the second floor. We enlarged the owner’s home to include the rear third of the floor below which had walk out access to the garden. The additional square footage became a new family room connected to the living room and kitchen on the floor above via a double height space and a new sculptural stair. The rear facade was completely restructured to allow us to install a wall to wall two story window and door system within the new double height space creating a connection not only between the two floors but with the outside. The garden itself was terraced into two levels, the bottom level of which is directly accessed from the new family room space, the upper level accessed via a few stone clad steps. The upper level of the garden features a playful interplay of stone pavers with wood decking adjacent to a large seating area and a new planting bed. Wet bar cabinetry at the family room level is mirrored by an outside cabinetry/grill configuration as another way to visually tie inside to out. The second floor features the dining room, kitchen and living room in a large open space. Wall to wall builtins from the front to the rear transition from storage to dining display to kitchen; ending at an open shelf display with a fireplace feature in the base. The third floor serves as the children’s floor with two bedrooms and two ensuite baths. The fourth floor is a master suite with a large bedroom and a large bathroom bridged by a walnut clad hall that conceals a closet system and features a built in desk. The master bath consists of a tiled partition wall dividing the space to create a large walkthrough shower for two on one side and showcasing a free standing tub on the other. The house is full of custom modern details such as the recessed, lit handrail at the house’s main stair, floor to ceiling glass partitions separating the halls from the stairs and a whimsical builtin bench in the entry.

a channel glass wall at floating stair system greets visitors at the formal entry to the main living and gathering space beyond
This is an example of a medium sized industrial wood floating glass railing staircase in Orange County with open risers.
This is an example of a medium sized industrial wood floating glass railing staircase in Orange County with open risers.
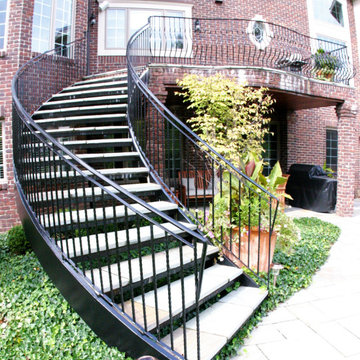
No other home will be quite like this one. The curved steel staircase instantly adds a powerful focal point to the home. Unlike a builder-grade straight, L-shaped, or U-shaped wooden staircase, curved metal stairs flow with grace, spanning the distance with ease. The copper roof and window accents (also installed by Great Lakes Metal Fabrication) provide a luxurious touch. The design adds an old world charm that meshes with the tumbled brick exterior and traditional wrought iron belly rail.
Enjoy more of our work at www.glmetalfab.com.
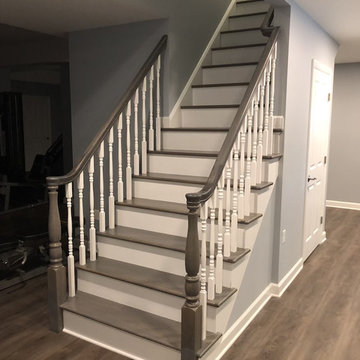
These aren't your standard basement stairs. This stairway was given quality finishes that complement the rest of this basement space.
This is an example of an expansive classic staircase in New York.
This is an example of an expansive classic staircase in New York.

A custom two story curved staircase features a grand entrance of this home. It is designed with open treads and a custom scroll railing. Photo by Spacecrafting

This three story custom wood/steel/glass stairwell is the core of the home where many spaces intersect. Notably dining area, main bar, outdoor lounge, kitchen, entry at the main level. the loft, master bedroom and bedroom suites on the third level and it connects the theatre, bistro bar and recreational room on the lower level. Eric Lucero photography.

Located in a historic building once used as a warehouse. The 12,000 square foot residential conversion is designed to support the historical with the modern. The living areas and roof fabrication were intended to allow for a seamless shift between indoor and outdoor. The exterior view opens for a grand scene over the Mississippi River and the Memphis skyline. The primary objective of the plan was to unite the different spaces in a meaningful way; from the custom designed lower level wine room, to the entry foyer, to the two-story library and mezzanine. These elements are orchestrated around a bright white central atrium and staircase, an ideal backdrop to the client’s evolving art collection.
Greg Boudouin, Interiors
Alyssa Rosenheck: Photos
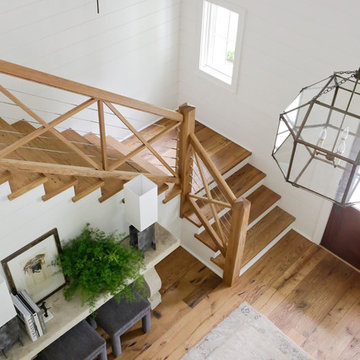
Foyer and staircase with hand-beveled reclaimed white oak floors and stairs finished with Rubio Monocoat hard wax oil finish.
Floors: Southern Oaks Flooring (Materials via Reclaimed DesignWorks)
Design: Rachel Halvorson Designs
Photography: Paige Rumore Photography
Luxury Staircase Ideas and Designs
8
