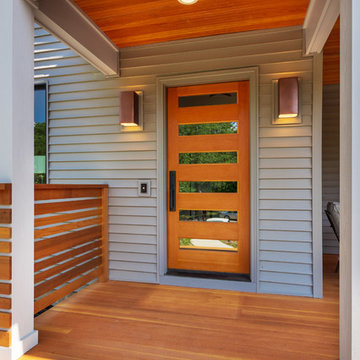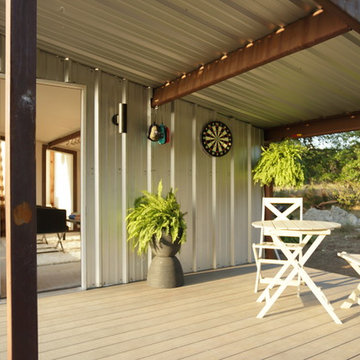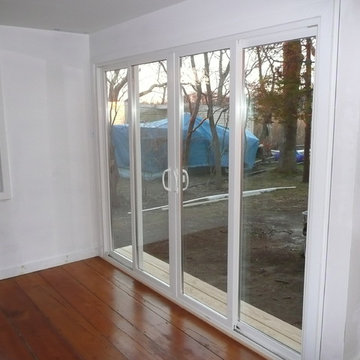Medium Sized and Small Veranda Ideas and Designs
Refine by:
Budget
Sort by:Popular Today
41 - 60 of 19,078 photos
Item 1 of 3
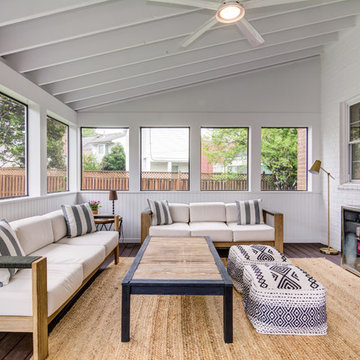
This is an example of a medium sized contemporary back screened veranda in DC Metro with decking and a roof extension.

Photo by Andrew Hyslop
Design ideas for a small traditional back veranda in Louisville with decking, a roof extension and feature lighting.
Design ideas for a small traditional back veranda in Louisville with decking, a roof extension and feature lighting.
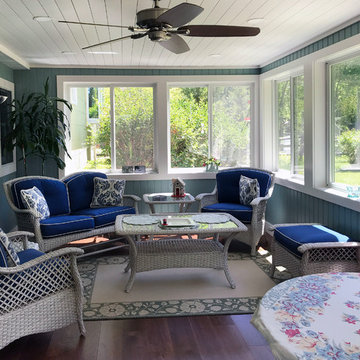
Pennington, NJ. Screened in Patio converted into Enclosed Porch. New windows throughout, new doors, hickory hardwood flooring, recessed lighting & ceiling fan. The perfect space to entertain or spend a day relaxing!
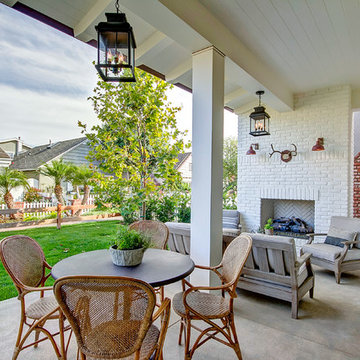
Contractor: Legacy CDM Inc. | Interior Designer: Kim Woods & Trish Bass | Photographer: Jola Photography
Medium sized country front veranda in Orange County with a fireplace, a roof extension and concrete paving.
Medium sized country front veranda in Orange County with a fireplace, a roof extension and concrete paving.
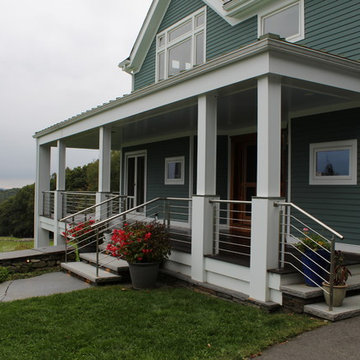
Josh Payne Architect
Design ideas for a medium sized contemporary front veranda in Boston with natural stone paving and a roof extension.
Design ideas for a medium sized contemporary front veranda in Boston with natural stone paving and a roof extension.
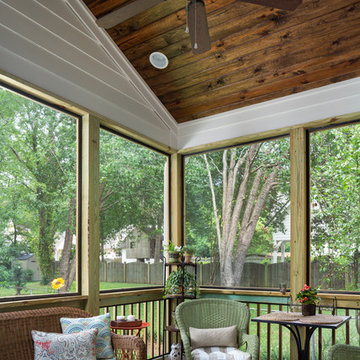
New home construction in Homewood Alabama photographed for Willow Homes, Willow Design Studio, and Triton Stone Group by Birmingham Alabama based architectural and interiors photographer Tommy Daspit. You can see more of his work at http://tommydaspit.com
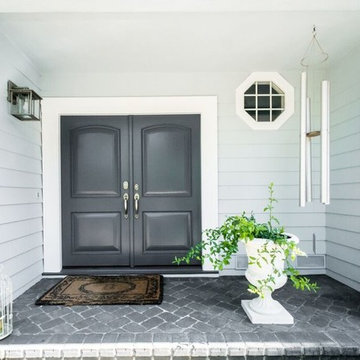
Inspiration for a medium sized classic front veranda in San Francisco with concrete paving and a roof extension.
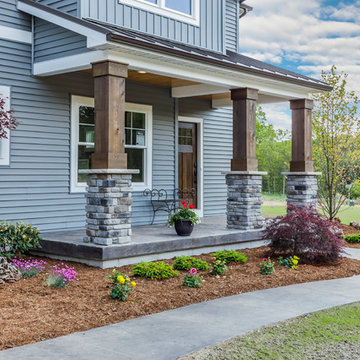
Inspiration for a medium sized classic front veranda in Grand Rapids with stamped concrete and a roof extension.
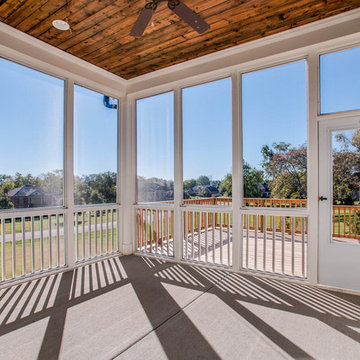
Design ideas for a medium sized classic back screened veranda in Nashville with concrete slabs and a roof extension.
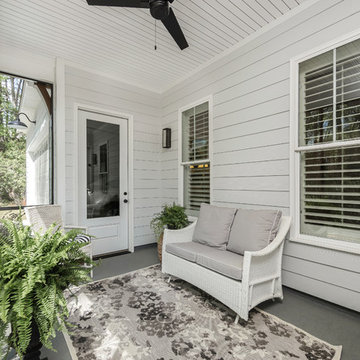
Tristan Cairnes
Inspiration for a small farmhouse side screened veranda in Atlanta with concrete slabs and a roof extension.
Inspiration for a small farmhouse side screened veranda in Atlanta with concrete slabs and a roof extension.
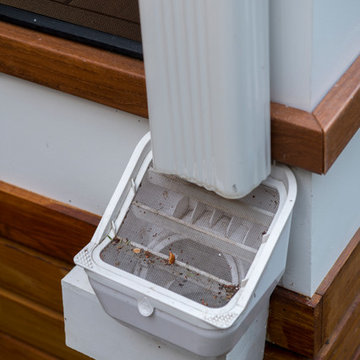
A unique drainage system redirects water from the hip roof to off the property via an innovative array of gutters and pipes. On this side of the porch, water flows from the side of the deck and underneath the decking itself through a PVC pipe. Metal mesh wiring prevents the drainage system from getting clogged.
Photo credit: Michael Ventura
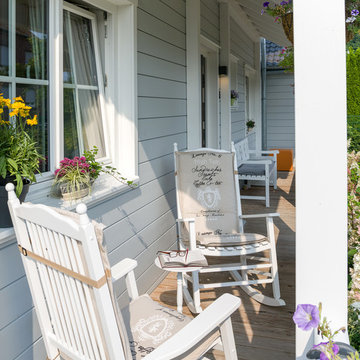
Cosy veranda on New England style timber eco house with white rocker chairs
Photo of a small rural front veranda in Cologne with decking and a roof extension.
Photo of a small rural front veranda in Cologne with decking and a roof extension.
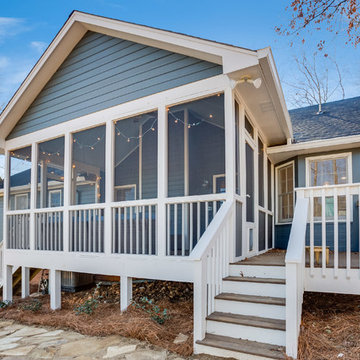
This typical 1980͛s master bath was a 5͛ x 8͛ foot space with a single vanity, small, angled shower and modest linen closet. The homeowner͛s desire was to have two sinks, a soaking tub, shower and toilet all in the same 5͛ x 8͛ space. This certainly posed a design challenge. Deleting the linen closet and relocating the toilet allowed for a ͚wet room͛ design concept. This enabled the homeowner͛s to incorporate both a soaking tub and a tile shower with a frameless glass enclosure. A sliding barn door replaced the old existing inswing door making room for his & her vanities opposite each other. The 12 x 24 porcelain tile covers the bath floor and wraps the shower walls to the ceiling. This adds visual depth to this small space. A glass and metal hexagon accent band create a pop of color and texture in the shower. This bath was made complete with Cambria Bellingham quartz countertops, glass vessel bowls and coordinating glass knobs on the vanity cabinetry.
205 Photography
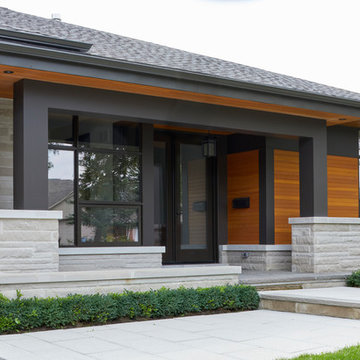
Photo Credit: Jason Hartog Photography
Design ideas for a medium sized modern front veranda in Toronto with a potted garden, natural stone paving and a roof extension.
Design ideas for a medium sized modern front veranda in Toronto with a potted garden, natural stone paving and a roof extension.
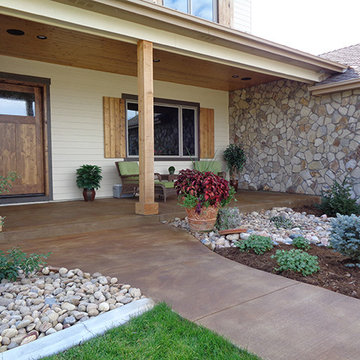
Design ideas for a medium sized classic front veranda in Denver with concrete slabs and a roof extension.
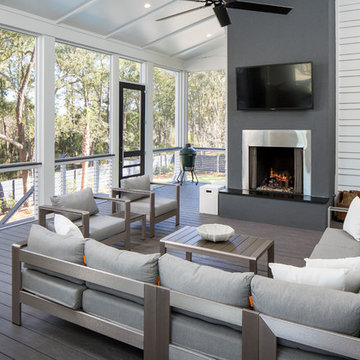
Matthew Scott Photographer Inc.
Photo of a medium sized contemporary back screened veranda in Charleston with decking and a roof extension.
Photo of a medium sized contemporary back screened veranda in Charleston with decking and a roof extension.
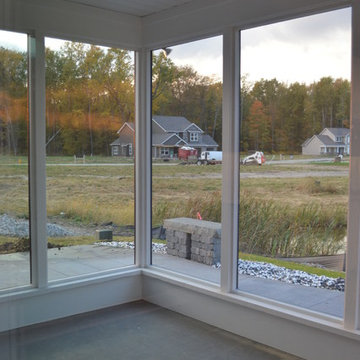
Photo of a medium sized modern back screened veranda in Other with concrete paving and a roof extension.
Medium Sized and Small Veranda Ideas and Designs
3
