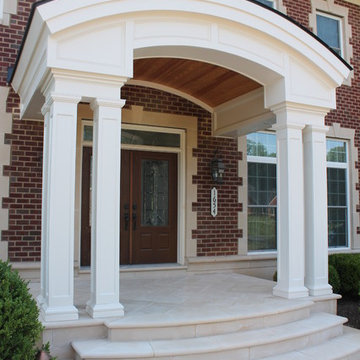Medium Sized and Small Veranda Ideas and Designs
Refine by:
Budget
Sort by:Popular Today
121 - 140 of 19,078 photos
Item 1 of 3
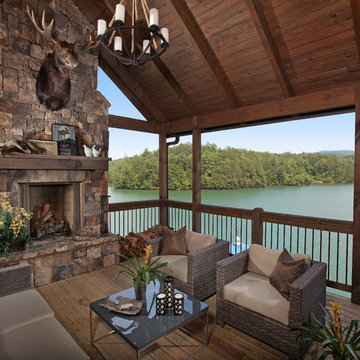
This outdoor living space provides the perfect setting to enjoy a fire while gazing across the water. Modern Rustic Living at its best.
Design ideas for a medium sized rustic back veranda in Atlanta with a fire feature, decking and a roof extension.
Design ideas for a medium sized rustic back veranda in Atlanta with a fire feature, decking and a roof extension.
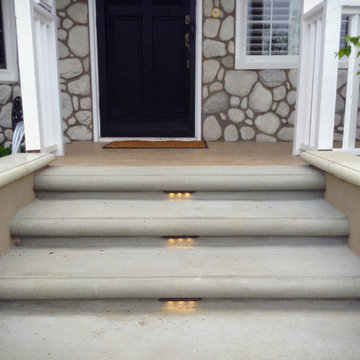
LED step lights add to the safety and presentation of the front porch steps. They are low voltage and long lasting exterior landscape lights. The porch is made of ceramic tile. TRU Landscape Services
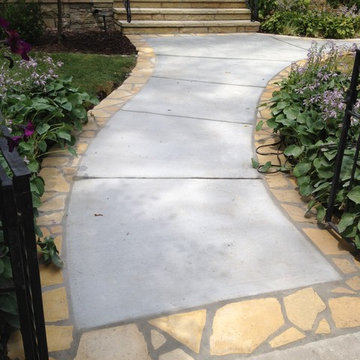
Cozy concrete and stone front entry garden path. by English Stone
Photo of a medium sized traditional veranda in Minneapolis with natural stone paving.
Photo of a medium sized traditional veranda in Minneapolis with natural stone paving.
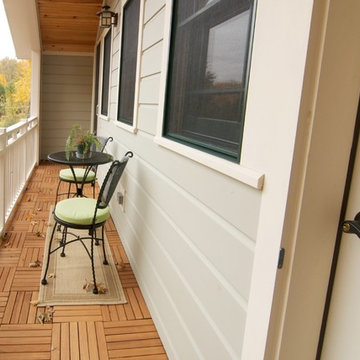
This is an example of a medium sized classic front veranda in New York with decking and a roof extension.
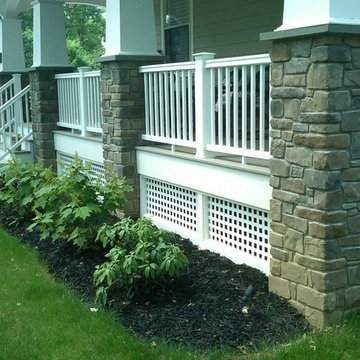
Manufactured stone columns with flagstone caps
Medium sized classic front veranda in Philadelphia with decking and a roof extension.
Medium sized classic front veranda in Philadelphia with decking and a roof extension.
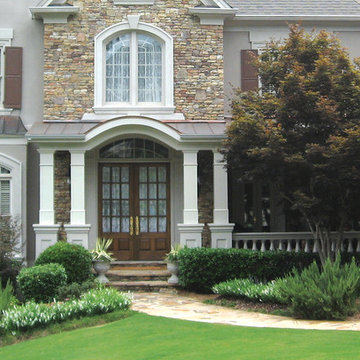
Half front porch with curved entry and four square columns, balusters. Designed and built by Georgia Front Porch.
Inspiration for a medium sized traditional front veranda in Atlanta with natural stone paving and a roof extension.
Inspiration for a medium sized traditional front veranda in Atlanta with natural stone paving and a roof extension.
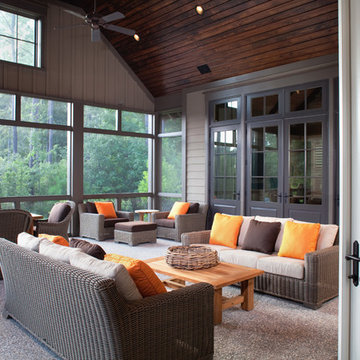
This is an example of a medium sized traditional back veranda in Charleston with a roof extension, all types of cover and concrete slabs.
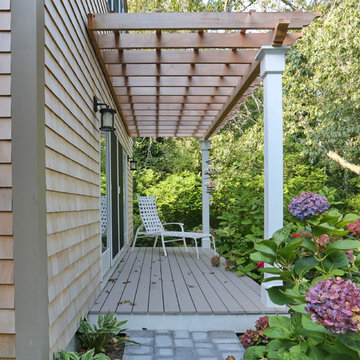
Photo Credits: OnSite Studios
Small traditional side veranda in Boston with decking and a pergola.
Small traditional side veranda in Boston with decking and a pergola.
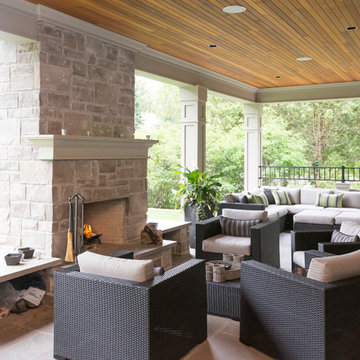
Jason Hartog Photography
Design ideas for a medium sized traditional back veranda in Toronto with a fire feature, natural stone paving and a roof extension.
Design ideas for a medium sized traditional back veranda in Toronto with a fire feature, natural stone paving and a roof extension.
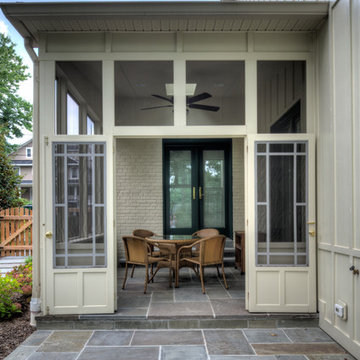
View of the sunroom from outside - Plumb Square Builders
Medium sized traditional back screened veranda in DC Metro with a roof extension and natural stone paving.
Medium sized traditional back screened veranda in DC Metro with a roof extension and natural stone paving.
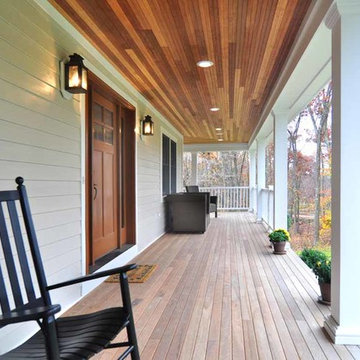
This is an example of a medium sized country front veranda in Bridgeport with decking and a roof extension.
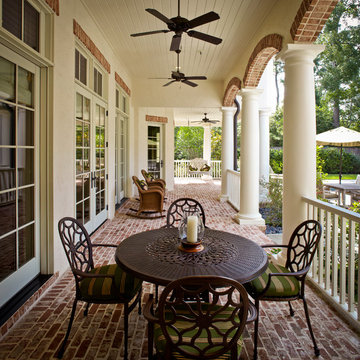
Photos by Steve Chenn
Inspiration for a medium sized classic back veranda in Houston with brick paving and a roof extension.
Inspiration for a medium sized classic back veranda in Houston with brick paving and a roof extension.
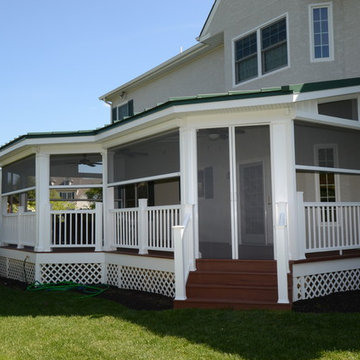
Old wood deck was removed and this large outdoor living space was built. Standing seam metal roof that matches shutter color along with all aluminum and vinyl soft. Azek decking and Timbertech Radiance Rail were installed. Screening also installed under decking and full coverage remote controlled screens were installed.
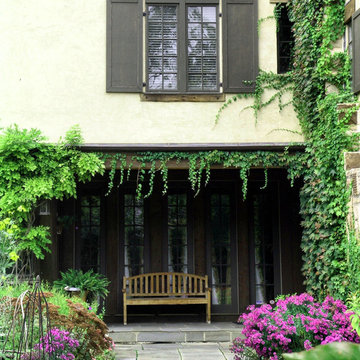
Michael Abraham
Inspiration for a medium sized traditional front veranda in Chicago with a roof extension and natural stone paving.
Inspiration for a medium sized traditional front veranda in Chicago with a roof extension and natural stone paving.

A charming beach house porch offers family and friends a comfortable place to socialize while being cooled by ceiling fans. The exterior of this mid-century house needed to remain in sync with the neighborhood after its transformation from a dark, outdated space to a bright, contemporary haven with retro flair.
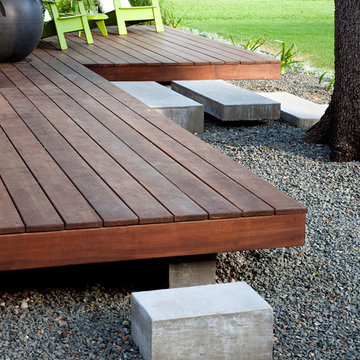
The contrast of colors, textures and materials gives this landscape depth and turns what could have been just a simple design into a simply beautiful design.
Photo taken by Ryann Ford.
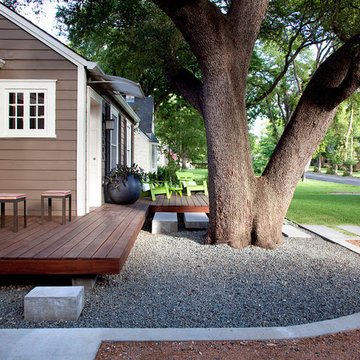
The deck was initial the challenge of the project. We needed to have supports that did not interfere with the heritage tree's root system. A cantilevered deck was the solution.
Photo taken by Ryann Ford.
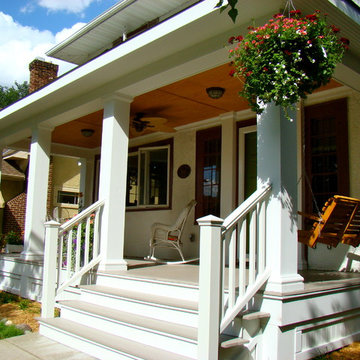
BACKGROUND
Tom and Jill wanted a new space to replace a small entry at the front of their house- a space large enough for warm weather family gatherings and all the benefits a traditional Front Porch has to offer.
SOLUTION
We constructed an open four-column structure to provide space this family wanted. Low maintenance Green Remodeling products were used throughout. Designed by Lee Meyer Architects. Skirting designed and built by Greg Schmidt. Photos by Greg Schmidt

This 8-0 feet deep porch stretches across the rear of the house. It's No. 1 grade salt treated deck boards are maintained with UV coating applied at 3 year intervals. All the principal living spaces on the first floor, as well as the Master Bedroom suite, are accessible to this porch with a 14x14 screened porch off the Kitchen breakfast area.
Medium Sized and Small Veranda Ideas and Designs
7
