Medium Sized Back Veranda Ideas and Designs
Refine by:
Budget
Sort by:Popular Today
41 - 60 of 8,023 photos
Item 1 of 3
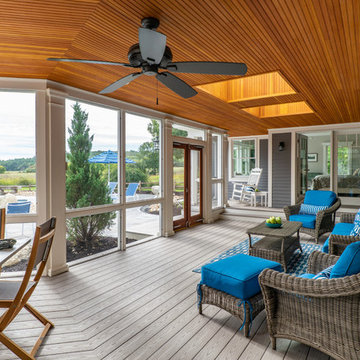
Eric Roth - Photo
INSIDE OUT, OUTSIDE IN – IPSWICH, MA
Downsizing from their sprawling country estate in Hamilton, MA, this retiring couple knew they found utopia when they purchased this already picturesque marsh-view home complete with ocean breezes, privacy and endless views. It was only a matter of putting their personal stamp on it with an emphasis on outdoor living to suit their evolving lifestyle with grandchildren. That vision included a natural screened porch that would invite the landscape inside and provide a vibrant space for maximized outdoor entertaining complete with electric ceiling heaters, adjacent wet bar & beverage station that all integrated seamlessly with the custom-built inground pool. Aside from providing the perfect getaway & entertainment mecca for their large family, this couple planned their forever home thoughtfully by adding square footage to accommodate single-level living. Sunrises are now magical from their first-floor master suite, luxury bath with soaker tub and laundry room, all with a view! Growing older will be more enjoyable with sleeping quarters, laundry and bath just steps from one another. With walls removed, utilities updated, a gas fireplace installed, and plentiful built-ins added, the sun-filled kitchen/dining/living combination eases entertaining and makes for a happy hang-out. This Ipswich home is drenched in conscious details, intentional planning and surrounded by a bucolic landscape, the perfect setting for peaceful enjoyment and harmonious living
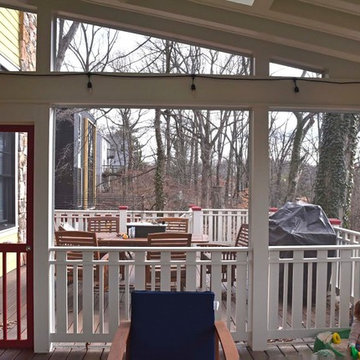
Inspiration for a medium sized traditional back screened veranda in DC Metro with decking and a roof extension.

Photo by Allen Russ, Hoachlander Davis Photography
This is an example of a medium sized traditional back screened veranda in DC Metro with a roof extension and decking.
This is an example of a medium sized traditional back screened veranda in DC Metro with a roof extension and decking.

Builder: Falcon Custom Homes
Interior Designer: Mary Burns - Gallery
Photographer: Mike Buck
A perfectly proportioned story and a half cottage, the Farfield is full of traditional details and charm. The front is composed of matching board and batten gables flanking a covered porch featuring square columns with pegged capitols. A tour of the rear façade reveals an asymmetrical elevation with a tall living room gable anchoring the right and a low retractable-screened porch to the left.
Inside, the front foyer opens up to a wide staircase clad in horizontal boards for a more modern feel. To the left, and through a short hall, is a study with private access to the main levels public bathroom. Further back a corridor, framed on one side by the living rooms stone fireplace, connects the master suite to the rest of the house. Entrance to the living room can be gained through a pair of openings flanking the stone fireplace, or via the open concept kitchen/dining room. Neutral grey cabinets featuring a modern take on a recessed panel look, line the perimeter of the kitchen, framing the elongated kitchen island. Twelve leather wrapped chairs provide enough seating for a large family, or gathering of friends. Anchoring the rear of the main level is the screened in porch framed by square columns that match the style of those found at the front porch. Upstairs, there are a total of four separate sleeping chambers. The two bedrooms above the master suite share a bathroom, while the third bedroom to the rear features its own en suite. The fourth is a large bunkroom above the homes two-stall garage large enough to host an abundance of guests.
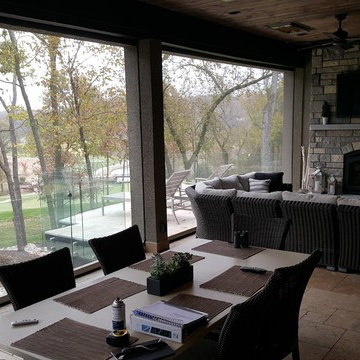
Perfect indoor-outdoor comfort on Kansas City's premiere golf course homes
Photo of a medium sized modern back screened veranda in Kansas City with natural stone paving and a roof extension.
Photo of a medium sized modern back screened veranda in Kansas City with natural stone paving and a roof extension.
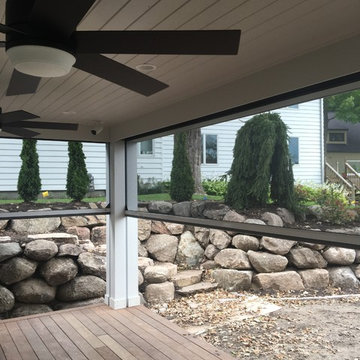
Retractable Screens Underdeck
Inspiration for a medium sized traditional back screened veranda in Minneapolis.
Inspiration for a medium sized traditional back screened veranda in Minneapolis.
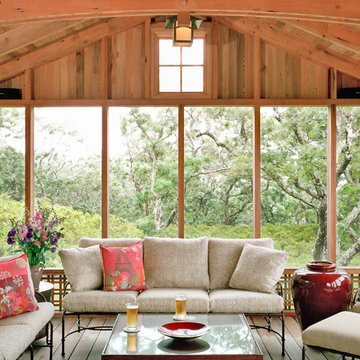
Medium sized rustic back screened veranda in Boston with decking and a roof extension.
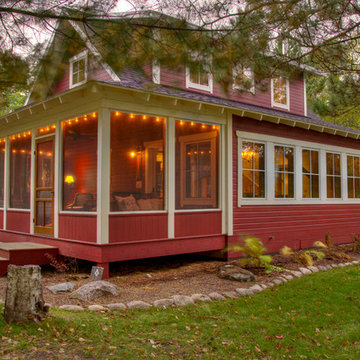
Photo of a medium sized scandi back screened veranda in Minneapolis with decking and a roof extension.
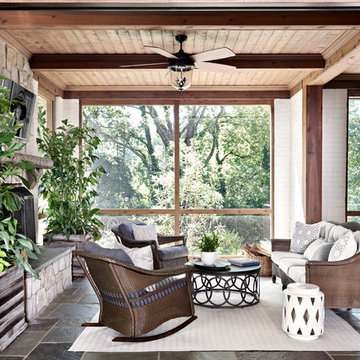
Medium sized classic back screened veranda in Nashville with natural stone paving and a roof extension.
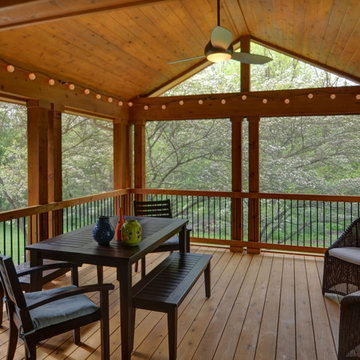
Jamee Parish Architects, LLC
Inspiration for a medium sized eclectic back screened veranda in Columbus with decking and a roof extension.
Inspiration for a medium sized eclectic back screened veranda in Columbus with decking and a roof extension.
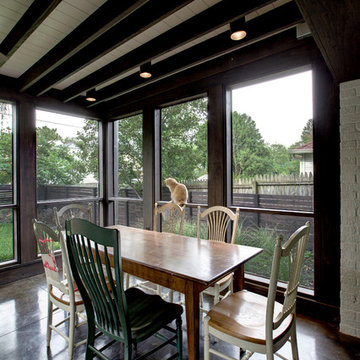
Screen Porch opens to Family Room - Architecture: HAUS | Architecture For Modern Lifestyles - Construction Management: WERK | Build - Photography: HAUS | Architecture For Modern Lifestyles
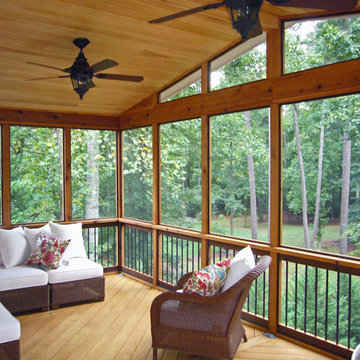
This is an example of a medium sized traditional back veranda in Atlanta with a fire feature and a roof extension.
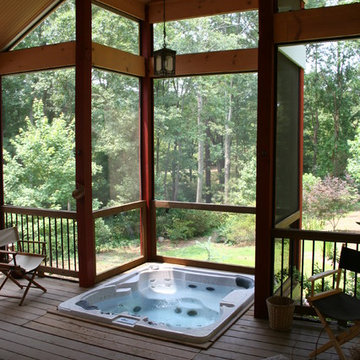
Inspiration for a medium sized rustic back screened veranda in Atlanta with a roof extension.
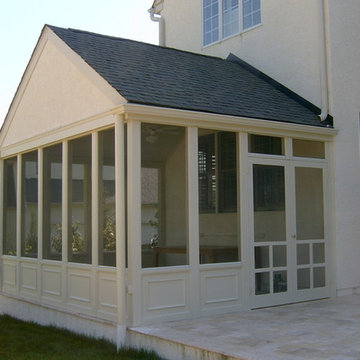
Renovation of existing rear screened porch. Project located in Wayne, PA.
Photo of a medium sized contemporary back screened veranda in Philadelphia with natural stone paving and a roof extension.
Photo of a medium sized contemporary back screened veranda in Philadelphia with natural stone paving and a roof extension.
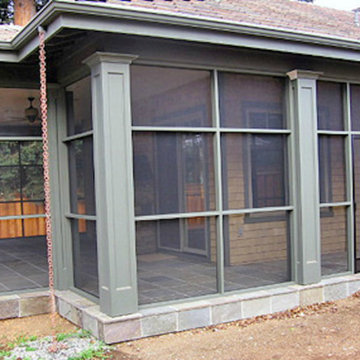
Custom Screened in Patio, Los Altos
Inspiration for a medium sized traditional back screened veranda in San Francisco with natural stone paving and a roof extension.
Inspiration for a medium sized traditional back screened veranda in San Francisco with natural stone paving and a roof extension.
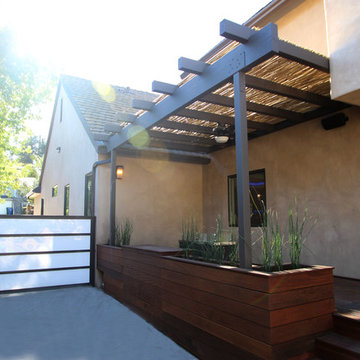
This is an example of a medium sized modern back veranda in Los Angeles with a potted garden, decking and a pergola.
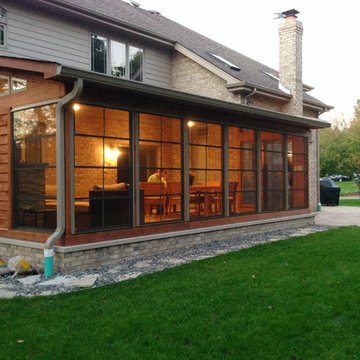
Custom screen porch features a cozy stone fireplace, cathedral ceilings, and vinyl 4-track windows. A flagstone walkway wraps around the porch, leading to the front of the home.
~Mokena, IL
http://chicagoland.archadeck.com/
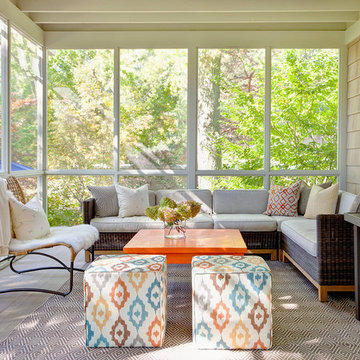
Medium sized classic back screened veranda in Chicago with decking and a roof extension.
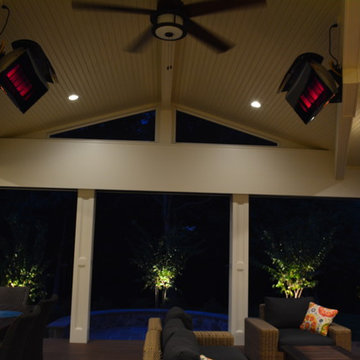
Outdoor living space; screened porch
Photo of a medium sized classic back screened veranda in DC Metro with decking and a roof extension.
Photo of a medium sized classic back screened veranda in DC Metro with decking and a roof extension.
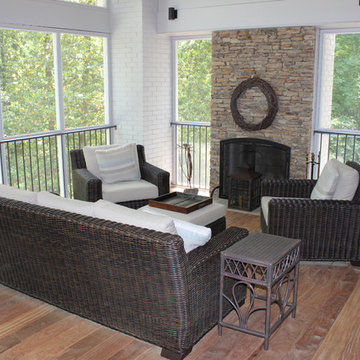
View of screened porch at home in Mountain Brook, AL
Inspiration for a medium sized classic back screened veranda in Birmingham with a roof extension.
Inspiration for a medium sized classic back screened veranda in Birmingham with a roof extension.
Medium Sized Back Veranda Ideas and Designs
3