Medium Sized Brown Veranda Ideas and Designs
Refine by:
Budget
Sort by:Popular Today
41 - 60 of 2,466 photos
Item 1 of 3
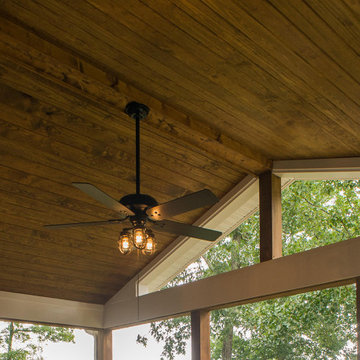
Deck conversion to an open porch. Even though this is a smaller back porch, it does demonstrate how the space can easily accommodate a love seat, 2 chairs, end table, plants and a large BBQ.
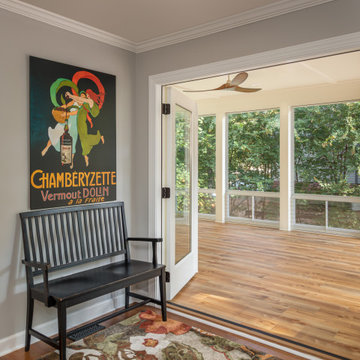
Open deck replaced with a 14' X 29' beautiful screened in, year round functional, porch. EZE Breeze window system installed, allowing for protection or air flow, depending on the weather. Coretec luxury vinyl flooring was chosen in the versatile shade of Manilla Oak. An additional 10' X 16' outside area deck was built for grilling and further seating.
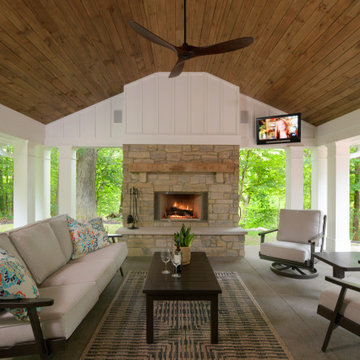
This open porch has views to a nearby ravine. The ceiling makes the space nice and cozy.
Medium sized classic side veranda in Columbus with a fireplace, concrete slabs and a roof extension.
Medium sized classic side veranda in Columbus with a fireplace, concrete slabs and a roof extension.
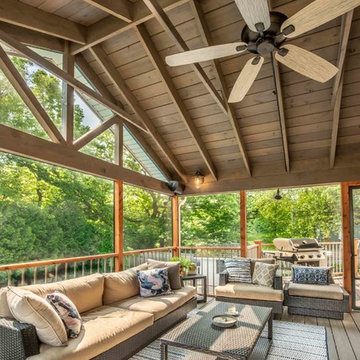
These products are stained to a contemporary dark color that is nearly black.
Inspiration for a medium sized rustic back veranda in Other with concrete slabs and a roof extension.
Inspiration for a medium sized rustic back veranda in Other with concrete slabs and a roof extension.
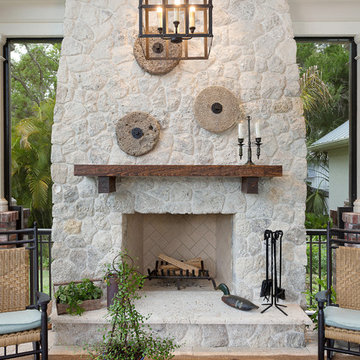
Siesta Key Low Country covered, screened-in porch with fireplace and unique pendant light fixture.
This is a very well detailed custom home on a smaller scale, measuring only 3,000 sf under a/c. Every element of the home was designed by some of Sarasota's top architects, landscape architects and interior designers. One of the highlighted features are the true cypress timber beams that span the great room. These are not faux box beams but true timbers. Another awesome design feature is the outdoor living room boasting 20' pitched ceilings and a 37' tall chimney made of true boulders stacked over the course of 1 month.
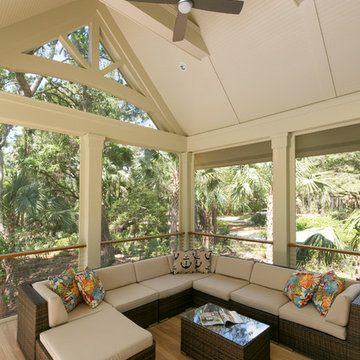
Photo: Patrick Brickman- Charleston Home & Design
Photo of a medium sized traditional back screened veranda in Charleston with a roof extension.
Photo of a medium sized traditional back screened veranda in Charleston with a roof extension.
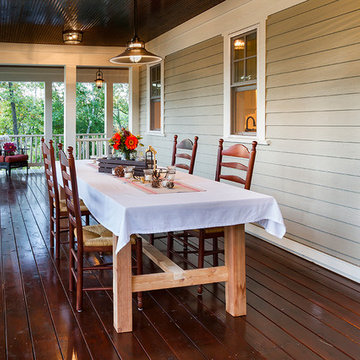
Building Design, Plans, and Interior Finishes by: Fluidesign Studio I Builder: Structural Dimensions Inc. I Photographer: Seth Benn Photography
Design ideas for a medium sized traditional back screened veranda in Minneapolis with a roof extension.
Design ideas for a medium sized traditional back screened veranda in Minneapolis with a roof extension.
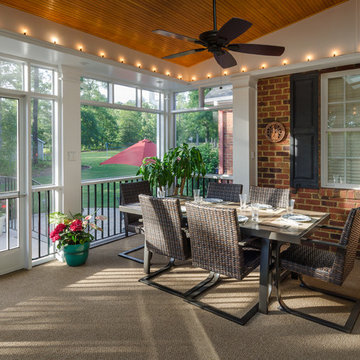
Most porch additions look like an "after-thought" and detract from the better thought-out design of a home. The design of the porch followed by the gracious materials and proportions of this Georgian-style home. The brick is left exposed and we brought the outside in with wood ceilings. The porch has craftsman-style finished and high quality carpet perfect for outside weathering conditions.
The space includes a dining area and seating area to comfortably entertain in a comfortable environment with crisp cool breezes from multiple ceiling fans.
Love porch life at it's best!
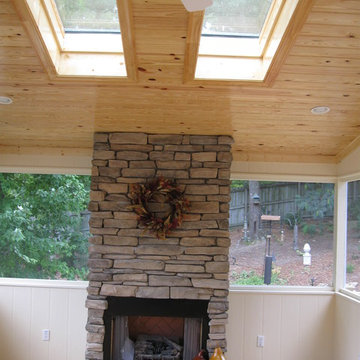
Photo of a medium sized traditional back screened veranda in Raleigh with a roof extension.
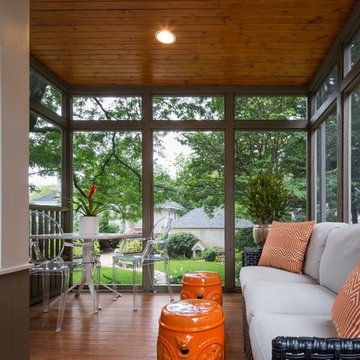
Martha O'Hara Interiors, Interior Design & Photo Styling | Corey Gaffer, Photography
Please Note: All “related,” “similar,” and “sponsored” products tagged or listed by Houzz are not actual products pictured. They have not been approved by Martha O’Hara Interiors nor any of the professionals credited. For information about our work, please contact design@oharainteriors.com.
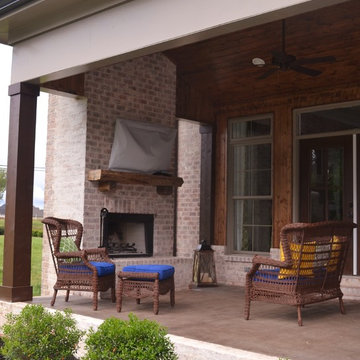
http://www.holmesbydesign.com
Design ideas for a medium sized classic back veranda in Nashville with a fire feature, brick paving and a roof extension.
Design ideas for a medium sized classic back veranda in Nashville with a fire feature, brick paving and a roof extension.
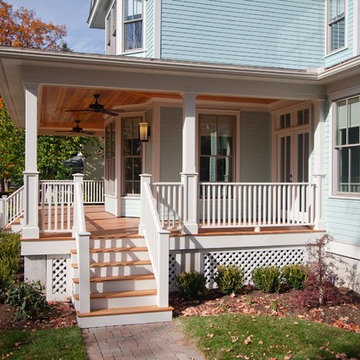
The front porch provides a welcoming space to watch over the neighborhood and to greet visitors. This LEED Platinum Certified custom home was built by Meadowlark Design + Build in Ann Arbor, Michigan.
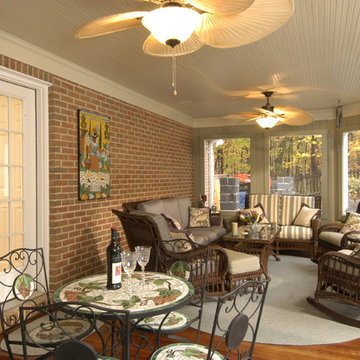
The addition of the sunroom and screened porch allows for great views of the rear yard and pool AND allows the individual family members a quiet space when they want it.
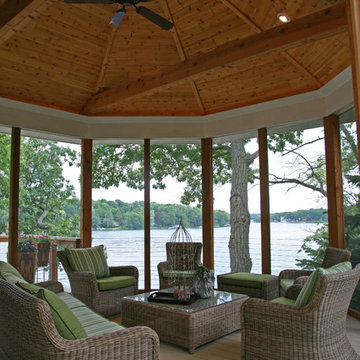
This lake home was built by J.TImothy Builders. It was on the Parade of Homes 2012. Interior Design and photos by: Beth Welsh of Interior Changes home design service
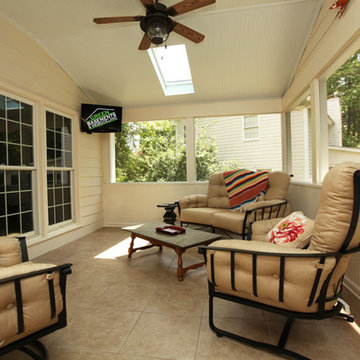
New deck and enclosed porch.
Medium sized contemporary back screened veranda in Atlanta with tiled flooring and a roof extension.
Medium sized contemporary back screened veranda in Atlanta with tiled flooring and a roof extension.
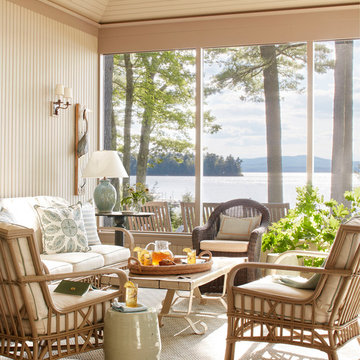
Inspiration for a medium sized beach style screened veranda in Portland Maine with a roof extension.
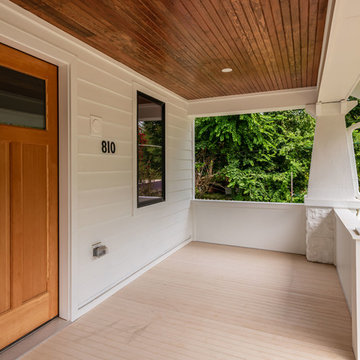
Design ideas for a medium sized country front veranda in DC Metro with decking and a roof extension.
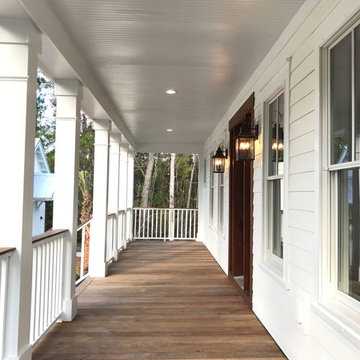
This is an example of a medium sized country front veranda in Charleston with decking and a roof extension.
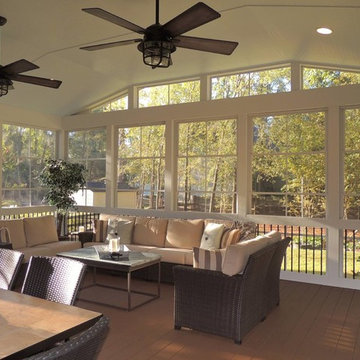
Design ideas for a medium sized classic back screened veranda in Charlotte with decking and a roof extension.
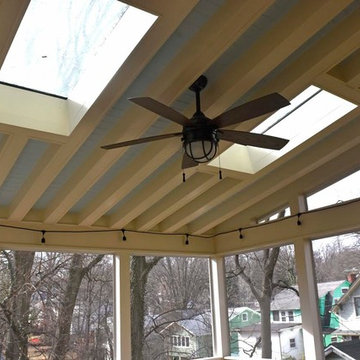
Inspiration for a medium sized classic back screened veranda in DC Metro with decking and a roof extension.
Medium Sized Brown Veranda Ideas and Designs
3