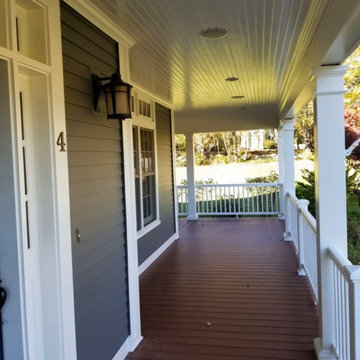Medium Sized Brown Veranda Ideas and Designs
Refine by:
Budget
Sort by:Popular Today
141 - 160 of 2,466 photos
Item 1 of 3
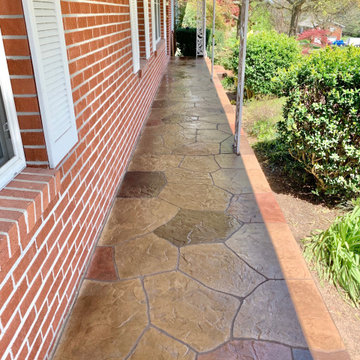
We were able to remove the previous out door carpet and resurface over the existing concrete with our hand carved flagstone design. Project completed in Knoxville Tennessee in 2020.
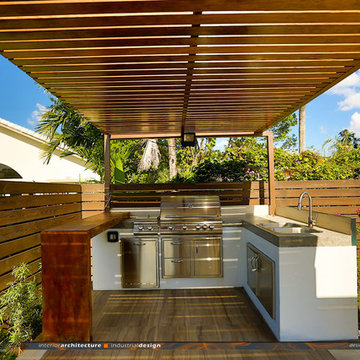
Raised Pool deck with Aluminum /wood custom designed Gazebo.
Outdoor kitchen BBQ area.
Iksanova Photo
This is an example of a medium sized contemporary back veranda in Miami with an outdoor kitchen, tiled flooring and a pergola.
This is an example of a medium sized contemporary back veranda in Miami with an outdoor kitchen, tiled flooring and a pergola.
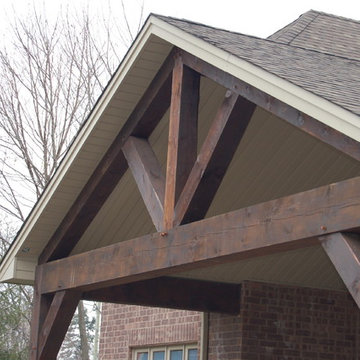
Design ideas for a medium sized traditional back veranda in Toronto with a roof extension.
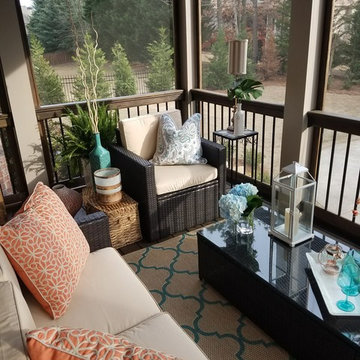
Vicki McClure
Medium sized classic back screened veranda in Atlanta with a roof extension.
Medium sized classic back screened veranda in Atlanta with a roof extension.
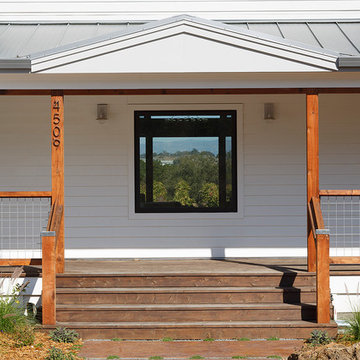
Inspiration for a medium sized farmhouse front veranda in San Francisco with a roof extension.
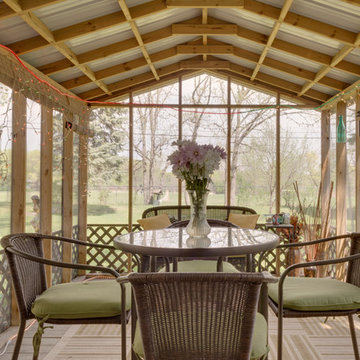
Pauline Froehlig Photography
This is an example of a medium sized traditional back screened veranda in Minneapolis with decking.
This is an example of a medium sized traditional back screened veranda in Minneapolis with decking.
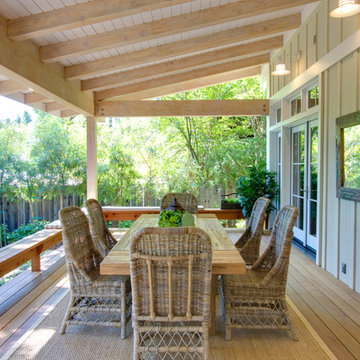
Interior Design and Real Estate Staging for a new residence in the heart of St. Helena. Worked closely with clients, architect, and builder to choose finishes, colors and design details through the construction phase. The home was staged for sale and sold within 1 month of being put on the market.
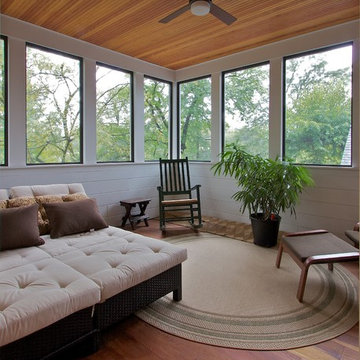
Private Screened porch with reclaimed wood for flooring and walls is situated on the second floor in this LEED Platinum Certified Home built by Meadowlark Design + Build in Ann Arbor, Michigan.
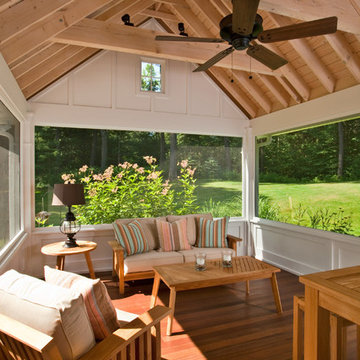
A screened-in porch brings the outside in while keeping the bugs in their place.
Scott Bergmann Photography
Design ideas for a medium sized traditional back veranda in Boston with a roof extension and feature lighting.
Design ideas for a medium sized traditional back veranda in Boston with a roof extension and feature lighting.
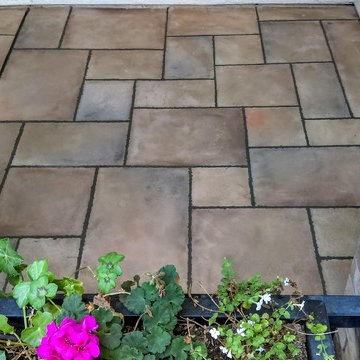
Design ideas for a medium sized traditional front veranda in San Francisco with stamped concrete.
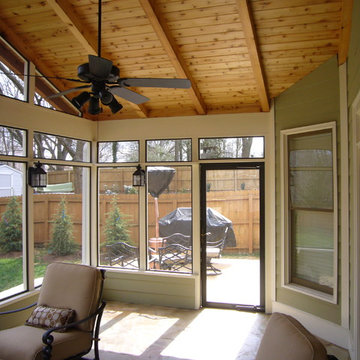
Design ideas for a medium sized classic back veranda in Atlanta with a roof extension.
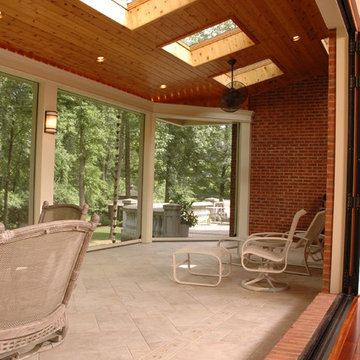
Neal's Design Remodel
Design ideas for a medium sized classic back screened veranda in Cincinnati with a roof extension.
Design ideas for a medium sized classic back screened veranda in Cincinnati with a roof extension.
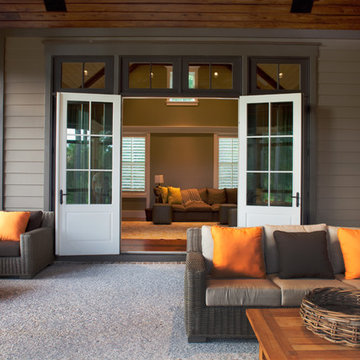
Medium sized traditional back screened veranda in Charleston with concrete slabs and a roof extension.
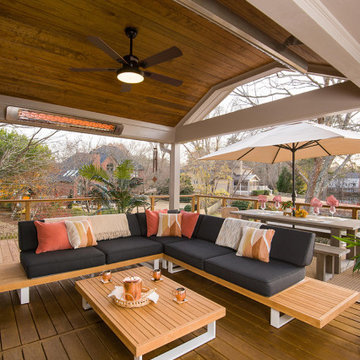
Contemporary open porch designed and built by Atlanta Decking & Fence.
Inspiration for a medium sized contemporary back wire cable railing veranda in Atlanta with a roof extension.
Inspiration for a medium sized contemporary back wire cable railing veranda in Atlanta with a roof extension.
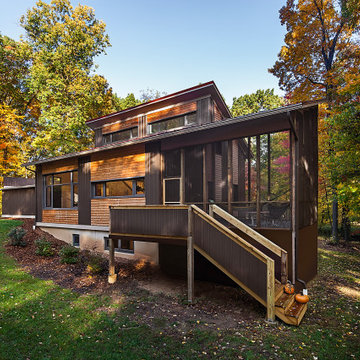
photography by Jeff Garland
Medium sized modern side screened wood railing veranda in Detroit with decking and a roof extension.
Medium sized modern side screened wood railing veranda in Detroit with decking and a roof extension.
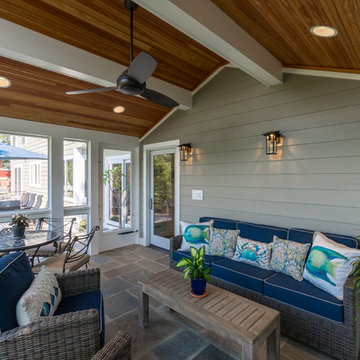
The elegant porch has white painted beams and framing that contrast with a cedar beadboard ceiling and flagstone floor. The adjacent patio is curved and set with open black railings.
HDBros
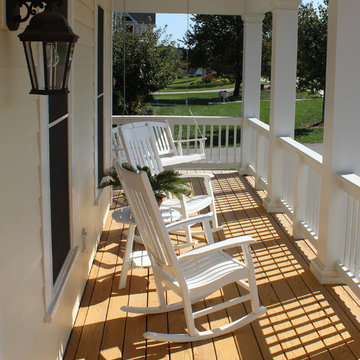
Design ideas for a medium sized traditional front veranda in Other with decking and a roof extension.
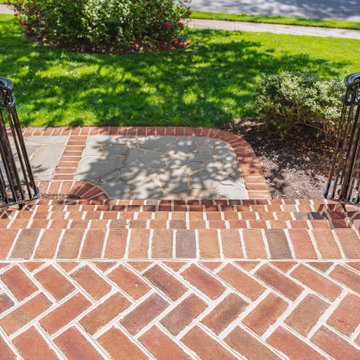
FineCraft Contractors, Inc.
This is an example of a medium sized classic front metal railing veranda in DC Metro with with columns, brick paving and a roof extension.
This is an example of a medium sized classic front metal railing veranda in DC Metro with with columns, brick paving and a roof extension.
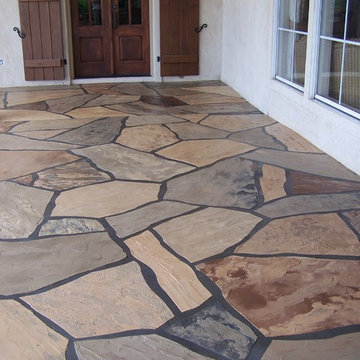
decorative concrete made to look like stone.
Medium sized rustic front veranda in New Orleans with concrete paving and a roof extension.
Medium sized rustic front veranda in New Orleans with concrete paving and a roof extension.
Medium Sized Brown Veranda Ideas and Designs
8
