Medium Sized Contemporary House Exterior Ideas and Designs
Refine by:
Budget
Sort by:Popular Today
161 - 180 of 25,922 photos
Item 1 of 5

Hood House is a playful protector that respects the heritage character of Carlton North whilst celebrating purposeful change. It is a luxurious yet compact and hyper-functional home defined by an exploration of contrast: it is ornamental and restrained, subdued and lively, stately and casual, compartmental and open.
For us, it is also a project with an unusual history. This dual-natured renovation evolved through the ownership of two separate clients. Originally intended to accommodate the needs of a young family of four, we shifted gears at the eleventh hour and adapted a thoroughly resolved design solution to the needs of only two. From a young, nuclear family to a blended adult one, our design solution was put to a test of flexibility.
The result is a subtle renovation almost invisible from the street yet dramatic in its expressive qualities. An oblique view from the northwest reveals the playful zigzag of the new roof, the rippling metal hood. This is a form-making exercise that connects old to new as well as establishing spatial drama in what might otherwise have been utilitarian rooms upstairs. A simple palette of Australian hardwood timbers and white surfaces are complimented by tactile splashes of brass and rich moments of colour that reveal themselves from behind closed doors.
Our internal joke is that Hood House is like Lazarus, risen from the ashes. We’re grateful that almost six years of hard work have culminated in this beautiful, protective and playful house, and so pleased that Glenda and Alistair get to call it home.

VISION AND NEEDS:
Homeowner sought a ‘retreat’ outside of NY that would have water views and offer options for entertaining groups of friends in the house and by pool. Being a car enthusiast, it was important to have a multi-car-garage.
MCHUGH SOLUTION:
The client sought McHugh because of our recognizable modern designs in the area.
We were up for the challenge to design a home with a narrow lot located in a flood zone where views of the Toms River were secured from multiple rooms; while providing privacy on either side of the house. The elevated foundation offered incredible views from the roof. Each guest room opened up to a beautiful balcony. Flower beds, beautiful natural stone quarried from West Virginia and cedar siding, warmed the modern aesthetic, as you ascend to the front porch.
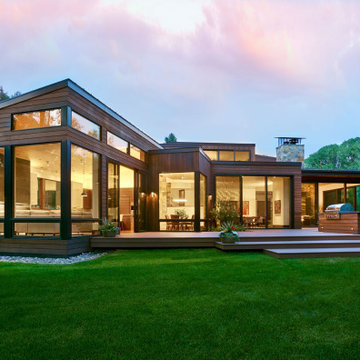
This beautiful riverside home was a joy to design! Our Aspen studio borrowed colors and tones from the beauty of the nature outside to recreate a peaceful sanctuary inside. We added cozy, comfortable furnishings so our clients can curl up with a drink while watching the river gushing by. The gorgeous home boasts large entryways with stone-clad walls, high ceilings, and a stunning bar counter, perfect for get-togethers with family and friends. Large living rooms and dining areas make this space fabulous for entertaining.
---
Joe McGuire Design is an Aspen and Boulder interior design firm bringing a uniquely holistic approach to home interiors since 2005.
For more about Joe McGuire Design, see here: https://www.joemcguiredesign.com/
To learn more about this project, see here:
https://www.joemcguiredesign.com/riverfront-modern

Contemporary angled roof exterior in dramatic black and white contrast. Large angled exterior windows and painted brick. Glass paned garage. Lighting under the eaves.
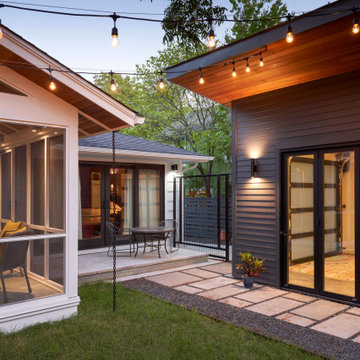
Photography by Ryan Davis | CG&S Design-Build
Photo of a medium sized contemporary bungalow house exterior in Austin.
Photo of a medium sized contemporary bungalow house exterior in Austin.

Tucked into a hillside in the west hills outside Portland, Oregon, this house blends interior and exterior living.
With a beautiful, hilltop site, our design approach was to take advantage of the natural surroundings and views over the landscape, while keeping the architecture from dominating the site. We semi-submerged the main floor of the house while carving outdoor living areas into the hillside. This protected courtyard extends out from the interior living spaces to provide year-round access to the outdoors.
Large windows and sliding glass doors reinforce the connection to nature, while a large, open, great room contains the living room, dining area, and kitchen. The home is a single story design with two wings. One wing contains the master bedroom with en-suite bath & laundry. Another wing includes 2 additional bed/bathrooms, with one bed/bath pair able to function as a private guest suite.
The exterior materials include Shou Sugi Ban rainscreen siding, floor to ceiling windows, and a standing seam metal roof. The interior design includes polished concrete floors, a fireplace flanked by accent walls of natural wood, natural wood veneer casework, tile and plaster bathrooms. The landscape design includes a variety of water features, native plantings and permeable pavings in the courtyard. The retaining walls of the courtyard are a combination of concrete and stone gabion walls.
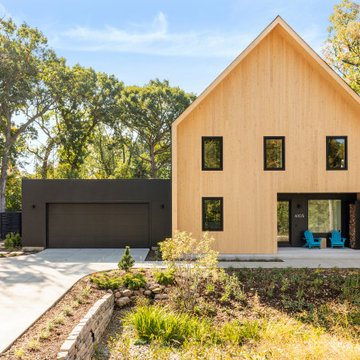
Medium sized and beige contemporary two floor detached house in Minneapolis with wood cladding and a pitched roof.

Photo credit: Matthew Smith ( http://www.msap.co.uk)
Photo of a medium sized and green contemporary terraced house in Cambridgeshire with three floors, metal cladding, a flat roof and a green roof.
Photo of a medium sized and green contemporary terraced house in Cambridgeshire with three floors, metal cladding, a flat roof and a green roof.
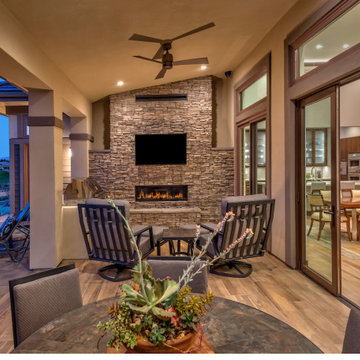
Photo of a medium sized contemporary bungalow detached house in Other with a tiled roof.

Medium sized and gey contemporary concrete flat in Frankfurt with three floors, a flat roof and a green roof.
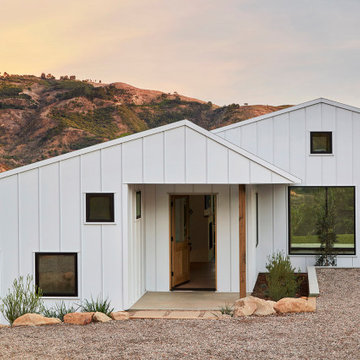
Medium sized and white contemporary bungalow detached house in Santa Barbara with metal cladding, a pitched roof and a metal roof.

Inspiration for a medium sized and brown contemporary two floor detached house in Hamburg with wood cladding, a pitched roof and a tiled roof.
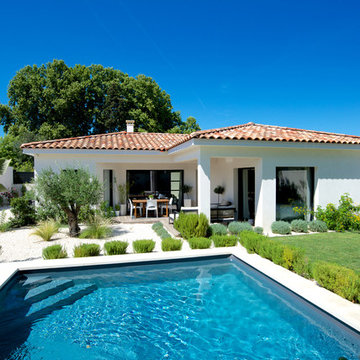
Sophie Villeger
Medium sized and white contemporary bungalow concrete detached house in Marseille with a hip roof and a tiled roof.
Medium sized and white contemporary bungalow concrete detached house in Marseille with a hip roof and a tiled roof.
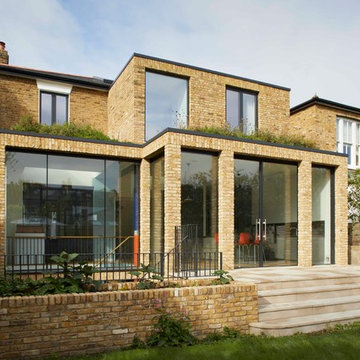
Photo of a medium sized and brown contemporary brick detached house in London with three floors, a flat roof and a mixed material roof.
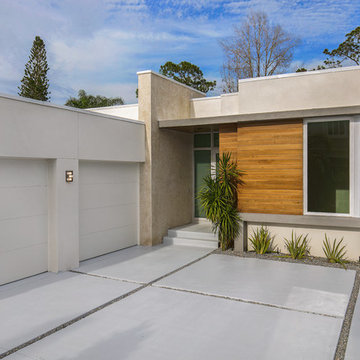
Ryan Gamma
Design ideas for a medium sized and white contemporary bungalow render detached house in Tampa with a flat roof.
Design ideas for a medium sized and white contemporary bungalow render detached house in Tampa with a flat roof.
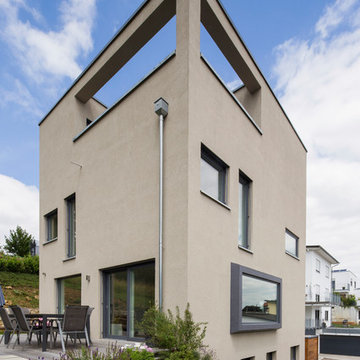
Foto: Friedemann Rieker
This is an example of a medium sized and beige contemporary render detached house in Stuttgart with three floors and a flat roof.
This is an example of a medium sized and beige contemporary render detached house in Stuttgart with three floors and a flat roof.
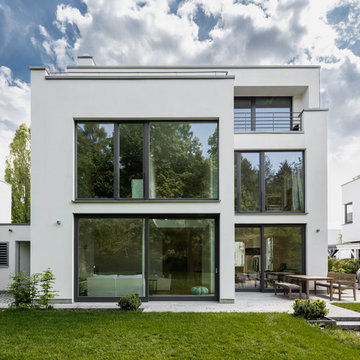
Ansicht Gartenseite
Foto: Klemens Renner
Photo of a medium sized and white contemporary render detached house with three floors and a flat roof.
Photo of a medium sized and white contemporary render detached house with three floors and a flat roof.
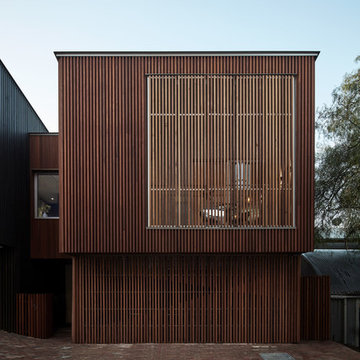
Peter Clarke Photography
Design ideas for a medium sized and brown contemporary detached house in Melbourne with three floors, wood cladding, a flat roof and a metal roof.
Design ideas for a medium sized and brown contemporary detached house in Melbourne with three floors, wood cladding, a flat roof and a metal roof.
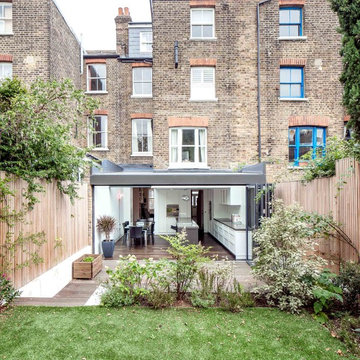
A contemporary rear extension and renovation to revitalise the living accommodation of a mid-terraced Victorian dwelling within the Calabria Road Conservation Area.
This handsome house in Highbury suffered from its traditionally enclosed layout. The works extended and opened the house to the rear, creating a light, expansive kitchen / dining area with direct connection to the newly upgraded garden.
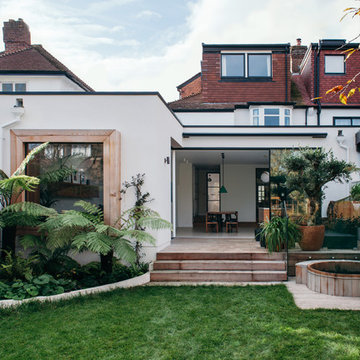
Anne Schwartz
This is an example of a medium sized and white contemporary render house exterior in London.
This is an example of a medium sized and white contemporary render house exterior in London.
Medium Sized Contemporary House Exterior Ideas and Designs
9