Medium Sized Contemporary House Exterior Ideas and Designs
Refine by:
Budget
Sort by:Popular Today
121 - 140 of 25,937 photos
Item 1 of 5
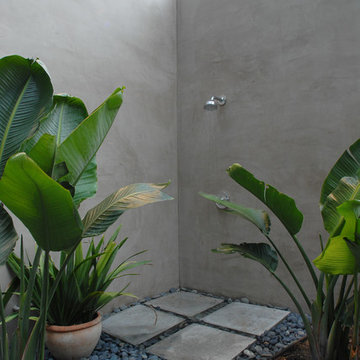
Nichols Canyon remodel by Tim Braseth and Willow Glen Partners, completed 2006. Architect: Michael Allan Eldridge of West Edge Studios. Contractor: Art Lopez of D+Con Design Plus Construction. Designer: Tim Braseth. Photo by Michael McCreary.
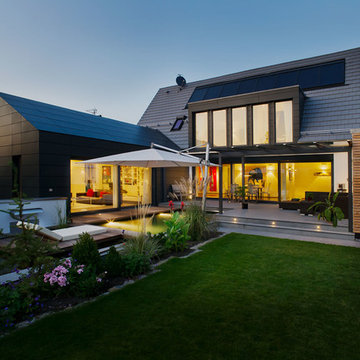
UWE MÜHLHÄUSSER PHOTOGRAPHY
Design ideas for a medium sized and white contemporary two floor house exterior in Nuremberg with a pitched roof.
Design ideas for a medium sized and white contemporary two floor house exterior in Nuremberg with a pitched roof.
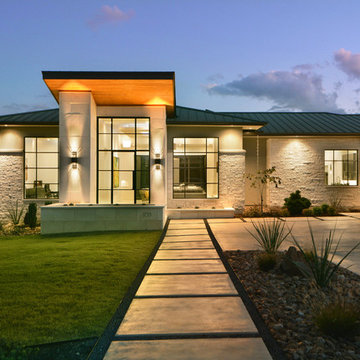
Integrity Builders Austin / Follow Us On Facebook / Travis Baker - Twist Tours Photography
Medium sized and beige contemporary bungalow house exterior in Austin with stone cladding.
Medium sized and beige contemporary bungalow house exterior in Austin with stone cladding.

Located near Seattle’s Burke Gilman bike trail, this project is a design for a new house for an active Seattle couple. The design takes advantage of the width of a double lot and views of the lake, city and mountains toward the southwest. Primary living and sleeping areas are located on the ground floor, allowing for the owners to stay in the house as their mobility decreases. The upper level is loft like, and has space for guests and an office.
The building form is high and open at the front, and steps down toward the back, making the backyard quiet, private space. An angular roof form specifically responds to the interior space, while subtly referencing the conventional gable forms of neighboring houses.
A design collaboration with Stettler Design
Photo by Dale Christopher Lang
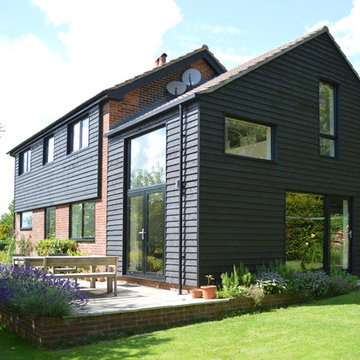
New thermally insulated timber cladding not only improves energy efficiency but updated the exterior of this tired 1960s detached house.
Medium sized and black contemporary two floor house exterior in Surrey with wood cladding.
Medium sized and black contemporary two floor house exterior in Surrey with wood cladding.
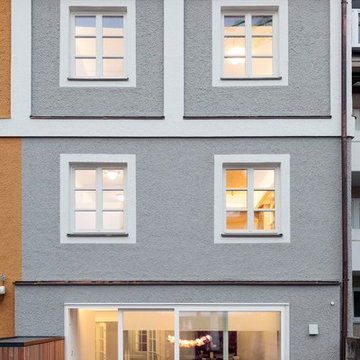
Fotograf: Johannes Seyerlein, München
This is an example of a medium sized and gey contemporary house exterior in Munich with three floors and a pitched roof.
This is an example of a medium sized and gey contemporary house exterior in Munich with three floors and a pitched roof.
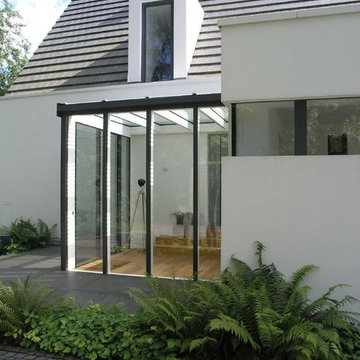
Jensen landschaftsarchitekten
This is an example of a medium sized and white contemporary two floor house exterior in Bremen.
This is an example of a medium sized and white contemporary two floor house exterior in Bremen.
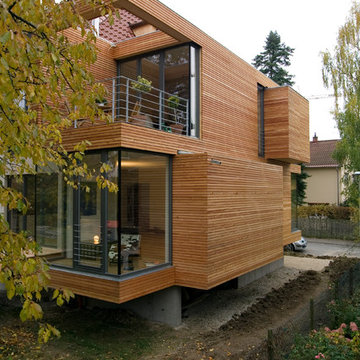
This is an example of a medium sized and brown contemporary two floor house exterior in Stuttgart with wood cladding and a flat roof.
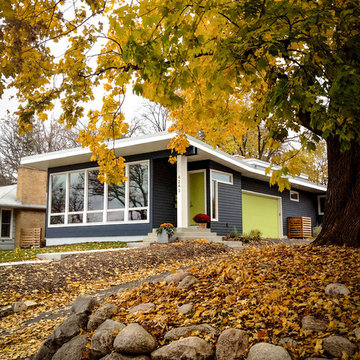
Modern House Productions
Inspiration for a medium sized and gey contemporary bungalow house exterior in Minneapolis with concrete fibreboard cladding and a flat roof.
Inspiration for a medium sized and gey contemporary bungalow house exterior in Minneapolis with concrete fibreboard cladding and a flat roof.
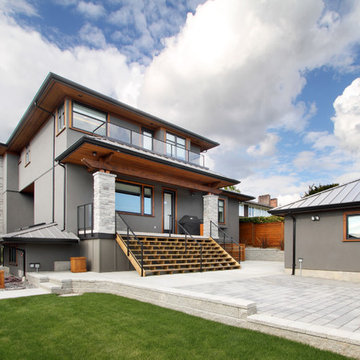
Design ideas for a medium sized and gey contemporary two floor brick detached house in Vancouver with a flat roof.
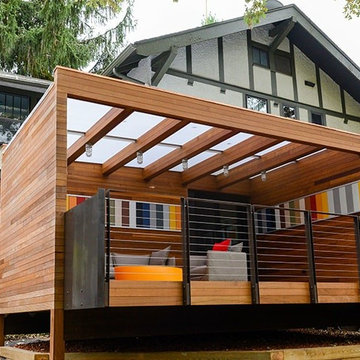
This angle shows the transparent roof to allow natural light into the space
This is an example of a medium sized and white contemporary bungalow detached house in Other with wood cladding and a flat roof.
This is an example of a medium sized and white contemporary bungalow detached house in Other with wood cladding and a flat roof.
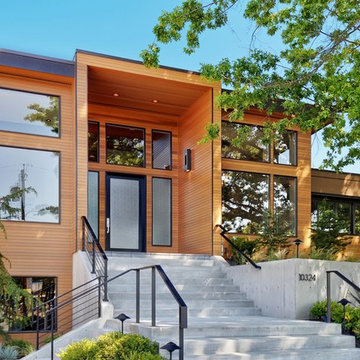
Inspiration for a medium sized contemporary two floor house exterior in Seattle with wood cladding.
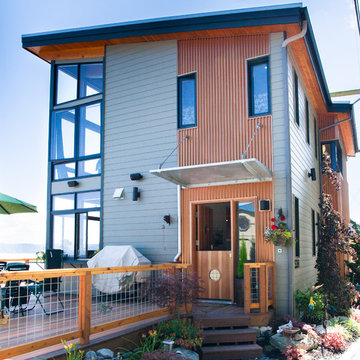
Location: Camano Island, WA
Photography: Matt Wright
Medium sized and multi-coloured contemporary two floor detached house in Seattle with metal cladding.
Medium sized and multi-coloured contemporary two floor detached house in Seattle with metal cladding.
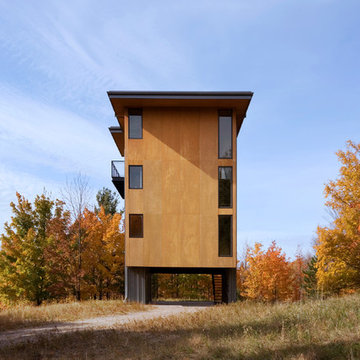
Steve Keating - http://www.steve-keating.com/
Photo of a medium sized and gey contemporary house exterior in Seattle with three floors, mixed cladding and a flat roof.
Photo of a medium sized and gey contemporary house exterior in Seattle with three floors, mixed cladding and a flat roof.
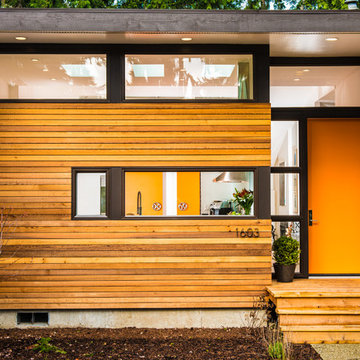
Miguel Edwards Photography
Design ideas for a medium sized and multi-coloured contemporary bungalow house exterior in Seattle with wood cladding and a flat roof.
Design ideas for a medium sized and multi-coloured contemporary bungalow house exterior in Seattle with wood cladding and a flat roof.
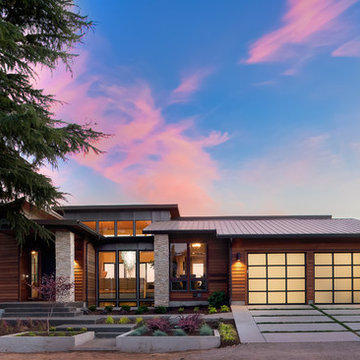
Justin Krug
Photo of a medium sized contemporary bungalow house exterior in Portland.
Photo of a medium sized contemporary bungalow house exterior in Portland.
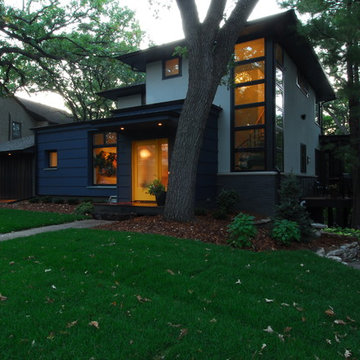
Photography by CWC
Inspiration for a medium sized and gey contemporary house exterior in Minneapolis with three floors, mixed cladding and a hip roof.
Inspiration for a medium sized and gey contemporary house exterior in Minneapolis with three floors, mixed cladding and a hip roof.
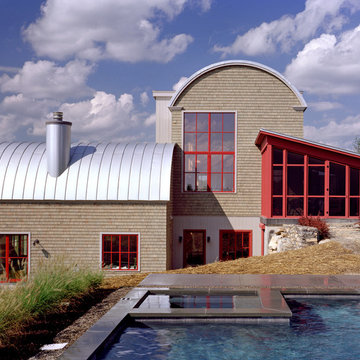
Design ideas for a medium sized contemporary two floor house exterior in New York with wood cladding.
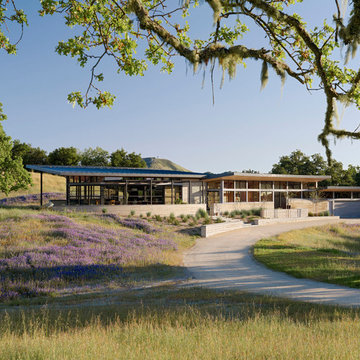
Embodying the owner’s love for modern ranch house architecture, this innovative home, designed with Feldman Architecture, sits lightly on its site and connects outwards to the Preserve’s landscape. We located the structure at the lowest point between surrounding hills so that it would be as visually inconspicuous as possible. Rammed earth walls, built using earth excavated from the site, define outdoor living spaces and serve to retain the soil along the edges of the drive and at patio spaces. Within the outdoor living spaces surrounding the buildings, native plants are combined with succulents and ornamental plants to contrast with the open grassland and provide a rich setting for entertaining, while garden areas to the south are stepped and allowed to erode on the edges, blending into the hillside. Sitting prominently adjacent to the home, three tanks capture rainwater for irrigation and are a clear indication of water available for the landscape throughout the year. LEED Platinum certification.
Photo by Joe Fletcher.
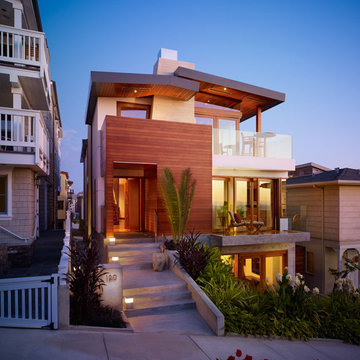
Elevated front entry space, wrapped in cedar wood, located off of its Manhattan Beach walk street.
Photography: Eric Staudenmaier
Inspiration for a medium sized contemporary detached house in Los Angeles with wood cladding, three floors and a metal roof.
Inspiration for a medium sized contemporary detached house in Los Angeles with wood cladding, three floors and a metal roof.
Medium Sized Contemporary House Exterior Ideas and Designs
7