Medium Sized Contemporary House Exterior Ideas and Designs
Refine by:
Budget
Sort by:Popular Today
41 - 60 of 25,926 photos
Item 1 of 5
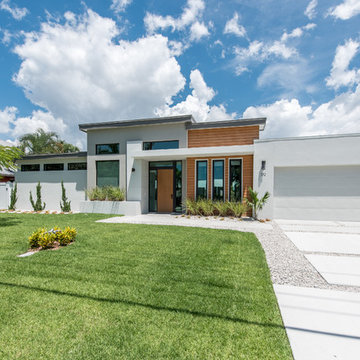
Darren Miles
Inspiration for a medium sized and gey contemporary bungalow render house exterior in Miami.
Inspiration for a medium sized and gey contemporary bungalow render house exterior in Miami.
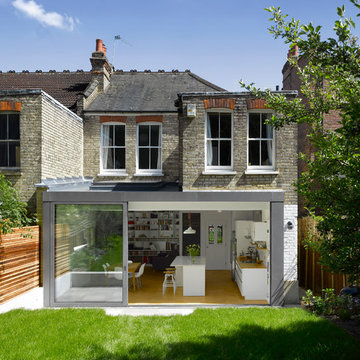
Will Pryce
Design ideas for a medium sized contemporary two floor brick and rear extension in London with a hip roof.
Design ideas for a medium sized contemporary two floor brick and rear extension in London with a hip roof.
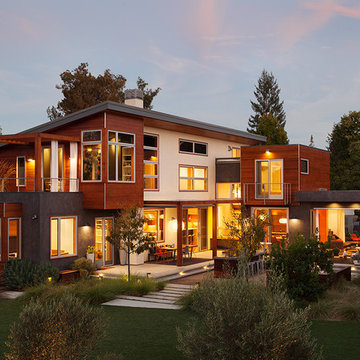
Medium sized and beige contemporary two floor detached house in San Francisco with wood cladding and a flat roof.
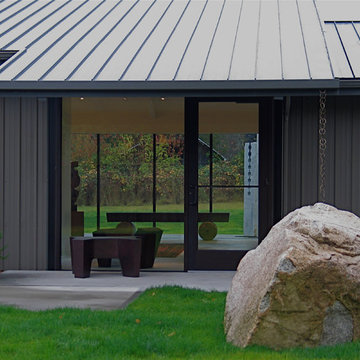
sam van fleet
Front entry to the studio
Inspiration for a medium sized and gey contemporary bungalow detached house in Seattle with metal cladding, a pitched roof and a metal roof.
Inspiration for a medium sized and gey contemporary bungalow detached house in Seattle with metal cladding, a pitched roof and a metal roof.
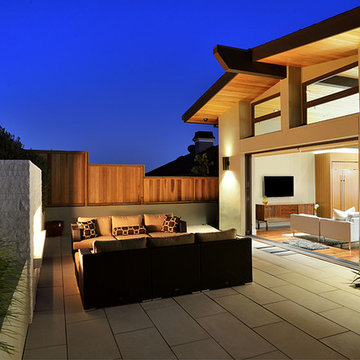
Paul Barnaby
Medium sized and green contemporary split-level render house exterior in Los Angeles with a pitched roof.
Medium sized and green contemporary split-level render house exterior in Los Angeles with a pitched roof.
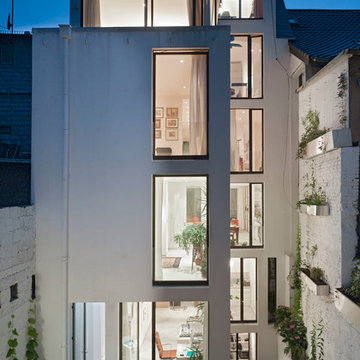
Photo of a medium sized and white contemporary house exterior in Frankfurt with a flat roof and three floors.
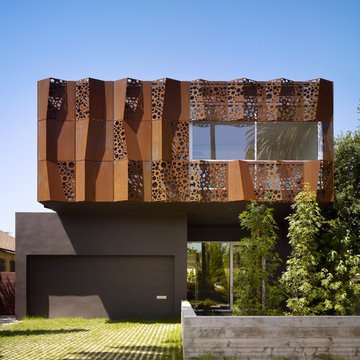
Benny Chan
Medium sized and brown contemporary two floor house exterior in Los Angeles with metal cladding.
Medium sized and brown contemporary two floor house exterior in Los Angeles with metal cladding.
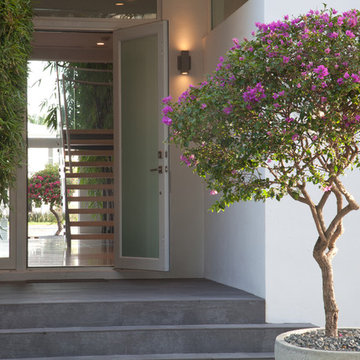
SDH Studio - Architecture and Design
Location: Golden Beach, Florida, USA
Overlooking the canal in Golden Beach 96 GB was designed around a 27 foot triple height space that would be the heart of this home. With an emphasis on the natural scenery, the interior architecture of the house opens up towards the water and fills the space with natural light and greenery.
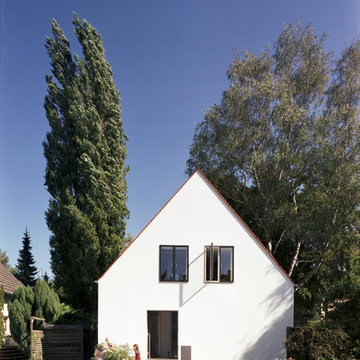
Fotos: Lioba Schneider Architekturfotografie
I Architekt: falke architekten köln
Design ideas for a medium sized and white contemporary two floor render detached house in Cologne with a pitched roof.
Design ideas for a medium sized and white contemporary two floor render detached house in Cologne with a pitched roof.
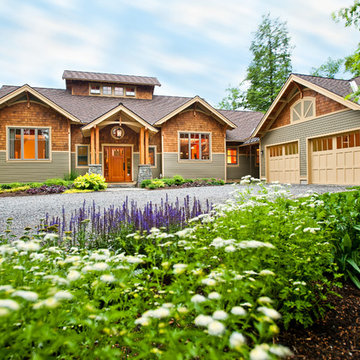
Medium sized and multi-coloured contemporary bungalow house exterior in New York with mixed cladding and a pitched roof.
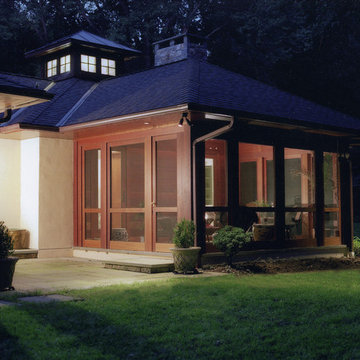
Photography: Gus Ford
This is an example of a medium sized and white contemporary bungalow render house exterior in New York with a hip roof.
This is an example of a medium sized and white contemporary bungalow render house exterior in New York with a hip roof.
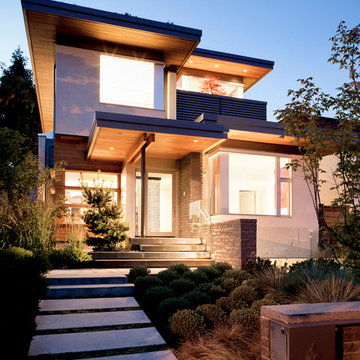
Photography: Lucas Finlay
Medium sized and gey contemporary house exterior in Vancouver with three floors, mixed cladding and a flat roof.
Medium sized and gey contemporary house exterior in Vancouver with three floors, mixed cladding and a flat roof.

A view of the front porch, clad in recycled travertine pavers from the LBJ Library in Austin.
Exterior paint color: "Ocean Floor," Benjamin Moore.
Photo: Whit Preston

This custom contemporary home was designed and built with a unique combination of products that give this home a fun and artistic flair. For more information about this project please visit: www.gryphonbuilders.com. Or contact Allen Griffin, President of Gryphon Builders, at 281-236-8043 cell or email him at allen@gryphonbuilders.com
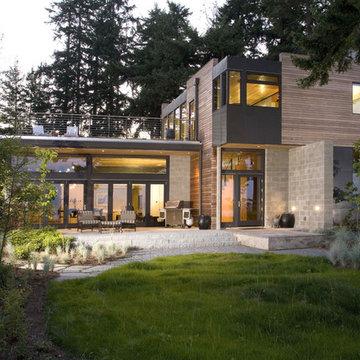
Medium sized and beige contemporary two floor detached house in Seattle with wood cladding.

Contemporary Rear Extension, Photo by David Butler
Design ideas for a medium sized and red contemporary two floor rear house exterior in Surrey with mixed cladding, a pitched roof and a shingle roof.
Design ideas for a medium sized and red contemporary two floor rear house exterior in Surrey with mixed cladding, a pitched roof and a shingle roof.
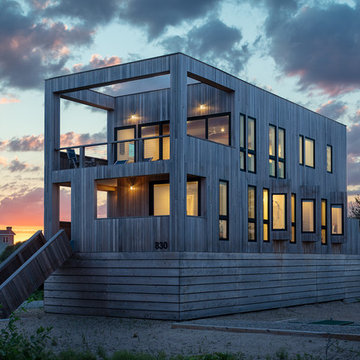
Medium sized and gey contemporary two floor detached house in Providence with wood cladding and a flat roof.

Exterior - Front Entry
Beach House at Avoca Beach by Architecture Saville Isaacs
Project Summary
Architecture Saville Isaacs
https://www.architecturesavilleisaacs.com.au/
The core idea of people living and engaging with place is an underlying principle of our practice, given expression in the manner in which this home engages with the exterior, not in a general expansive nod to view, but in a varied and intimate manner.
The interpretation of experiencing life at the beach in all its forms has been manifested in tangible spaces and places through the design of pavilions, courtyards and outdoor rooms.
Architecture Saville Isaacs
https://www.architecturesavilleisaacs.com.au/
A progression of pavilions and courtyards are strung off a circulation spine/breezeway, from street to beach: entry/car court; grassed west courtyard (existing tree); games pavilion; sand+fire courtyard (=sheltered heart); living pavilion; operable verandah; beach.
The interiors reinforce architectural design principles and place-making, allowing every space to be utilised to its optimum. There is no differentiation between architecture and interiors: Interior becomes exterior, joinery becomes space modulator, materials become textural art brought to life by the sun.
Project Description
Architecture Saville Isaacs
https://www.architecturesavilleisaacs.com.au/
The core idea of people living and engaging with place is an underlying principle of our practice, given expression in the manner in which this home engages with the exterior, not in a general expansive nod to view, but in a varied and intimate manner.
The house is designed to maximise the spectacular Avoca beachfront location with a variety of indoor and outdoor rooms in which to experience different aspects of beachside living.
Client brief: home to accommodate a small family yet expandable to accommodate multiple guest configurations, varying levels of privacy, scale and interaction.
A home which responds to its environment both functionally and aesthetically, with a preference for raw, natural and robust materials. Maximise connection – visual and physical – to beach.
The response was a series of operable spaces relating in succession, maintaining focus/connection, to the beach.
The public spaces have been designed as series of indoor/outdoor pavilions. Courtyards treated as outdoor rooms, creating ambiguity and blurring the distinction between inside and out.
A progression of pavilions and courtyards are strung off circulation spine/breezeway, from street to beach: entry/car court; grassed west courtyard (existing tree); games pavilion; sand+fire courtyard (=sheltered heart); living pavilion; operable verandah; beach.
Verandah is final transition space to beach: enclosable in winter; completely open in summer.
This project seeks to demonstrates that focusing on the interrelationship with the surrounding environment, the volumetric quality and light enhanced sculpted open spaces, as well as the tactile quality of the materials, there is no need to showcase expensive finishes and create aesthetic gymnastics. The design avoids fashion and instead works with the timeless elements of materiality, space, volume and light, seeking to achieve a sense of calm, peace and tranquillity.
Architecture Saville Isaacs
https://www.architecturesavilleisaacs.com.au/
Focus is on the tactile quality of the materials: a consistent palette of concrete, raw recycled grey ironbark, steel and natural stone. Materials selections are raw, robust, low maintenance and recyclable.
Light, natural and artificial, is used to sculpt the space and accentuate textural qualities of materials.
Passive climatic design strategies (orientation, winter solar penetration, screening/shading, thermal mass and cross ventilation) result in stable indoor temperatures, requiring minimal use of heating and cooling.
Architecture Saville Isaacs
https://www.architecturesavilleisaacs.com.au/
Accommodation is naturally ventilated by eastern sea breezes, but sheltered from harsh afternoon winds.
Both bore and rainwater are harvested for reuse.
Low VOC and non-toxic materials and finishes, hydronic floor heating and ventilation ensure a healthy indoor environment.
Project was the outcome of extensive collaboration with client, specialist consultants (including coastal erosion) and the builder.
The interpretation of experiencing life by the sea in all its forms has been manifested in tangible spaces and places through the design of the pavilions, courtyards and outdoor rooms.
The interior design has been an extension of the architectural intent, reinforcing architectural design principles and place-making, allowing every space to be utilised to its optimum capacity.
There is no differentiation between architecture and interiors: Interior becomes exterior, joinery becomes space modulator, materials become textural art brought to life by the sun.
Architecture Saville Isaacs
https://www.architecturesavilleisaacs.com.au/
https://www.architecturesavilleisaacs.com.au/
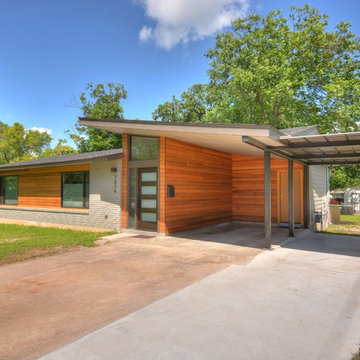
Exterior front with cantilevered carport and cedar siding.
Design ideas for a medium sized contemporary bungalow house exterior in Austin with mixed cladding.
Design ideas for a medium sized contemporary bungalow house exterior in Austin with mixed cladding.
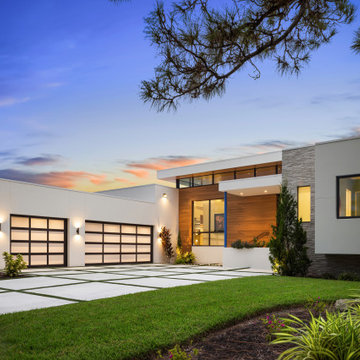
This is an example of a medium sized and white contemporary bungalow render house exterior in Tampa with a flat roof.
Medium Sized Contemporary House Exterior Ideas and Designs
3