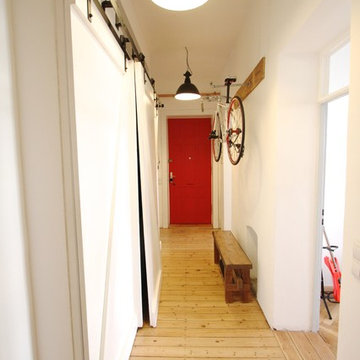Barn Doors 283 Medium Sized Home Design Ideas, Pictures and Inspiration
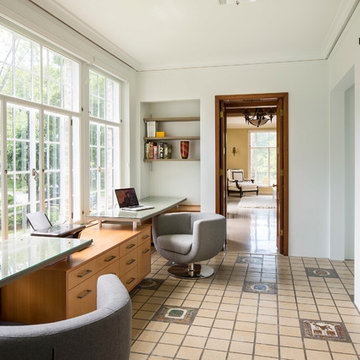
Troy Thies
This is an example of a medium sized contemporary study in Minneapolis with white walls, ceramic flooring, a built-in desk, multi-coloured floors and no fireplace.
This is an example of a medium sized contemporary study in Minneapolis with white walls, ceramic flooring, a built-in desk, multi-coloured floors and no fireplace.
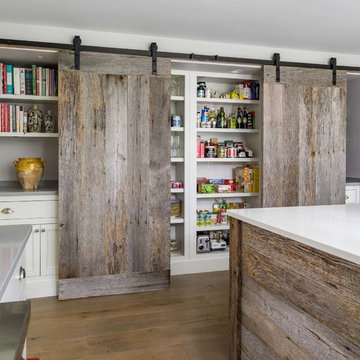
The pantry is accessed by two beautiful sliding barn board doors. A blend of classic style and reclaimed materials creates an organic and stylish kitchen space.
Photography by Eric Roth
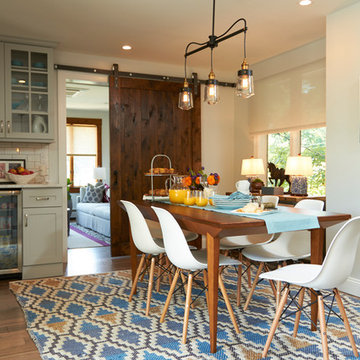
Medium sized country enclosed dining room in New York with grey walls, medium hardwood flooring, no fireplace and brown floors.
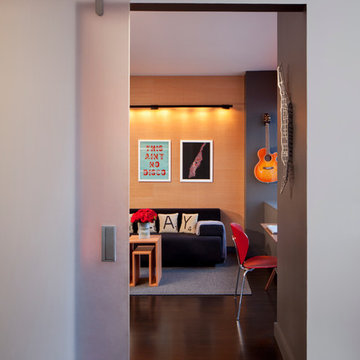
Mark LaRosa
Photo of a medium sized contemporary enclosed games room in New York with dark hardwood flooring, multi-coloured walls, no fireplace and no tv.
Photo of a medium sized contemporary enclosed games room in New York with dark hardwood flooring, multi-coloured walls, no fireplace and no tv.

This project won in the 2013 Builders Association of Metropolitan Pittsburgh Housing Excellence Award for Best Urban Renewal Renovation Project. The glass bowl was made in the glass studio owned by the owner which is adjacent to the residence. The mirror is a repurposed window. The door is repurposed from a boarding house.
George Mendel
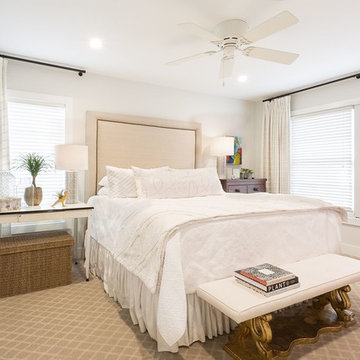
Master Bedroom
Photo Credit: www.megmulloy.com
Inspiration for a medium sized nautical master bedroom in Austin with white walls, carpet and beige floors.
Inspiration for a medium sized nautical master bedroom in Austin with white walls, carpet and beige floors.
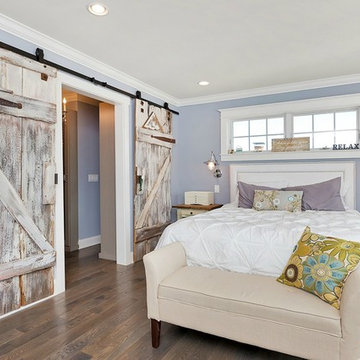
Photo of a medium sized farmhouse master bedroom in New York with purple walls, medium hardwood flooring and no fireplace.
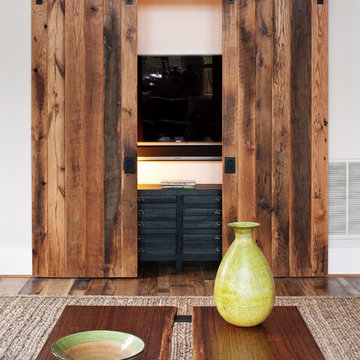
Ansel Olson
This is an example of a medium sized rustic enclosed living room in Richmond with dark hardwood flooring, a concealed tv, white walls and no fireplace.
This is an example of a medium sized rustic enclosed living room in Richmond with dark hardwood flooring, a concealed tv, white walls and no fireplace.

Photos: Eric Lucero
Medium sized rustic master bedroom in Denver with white walls, medium hardwood flooring and brown floors.
Medium sized rustic master bedroom in Denver with white walls, medium hardwood flooring and brown floors.
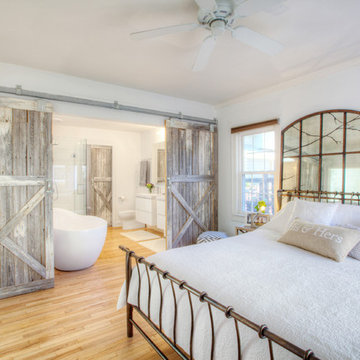
Remodeled Master Suite includes new spa and bedroom space combined for open concept living and perceived larger space - Interior Architecture: HAUS | Architecture + BRUSFO - Construction Management: WERK | Build - Photo: HAUS | Architecture
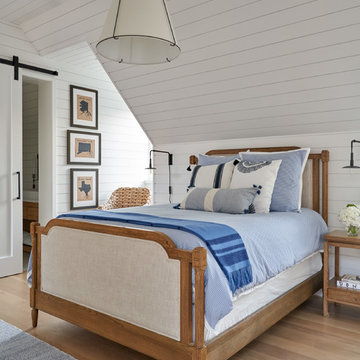
Medium sized classic children’s room for boys in Dallas with white walls, light hardwood flooring and beige floors.
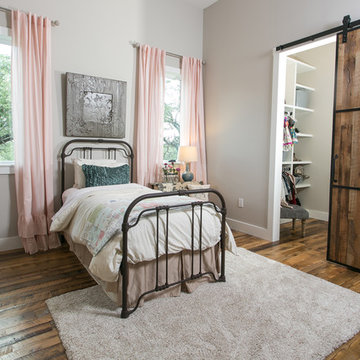
Inspiration for a medium sized rural children’s room for girls in Austin with grey walls, medium hardwood flooring and brown floors.
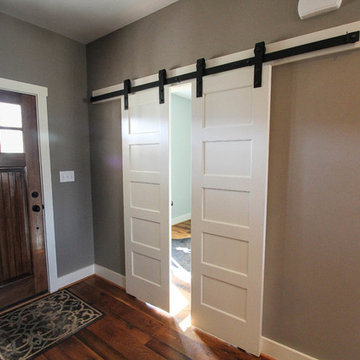
Beautiful barn wood flooring compliment this open single level living home. Barn Door style door to the first floor study off of the foyer. Fiber glass front door stained to mimic wood.
e.g. Photography by Manon Roderick
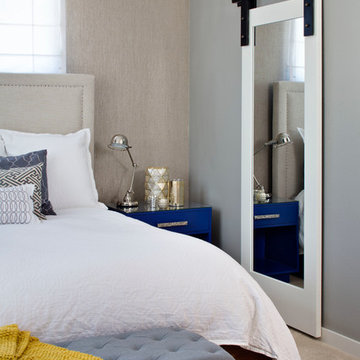
Chipper Hatter Photography
Photo of a medium sized contemporary guest bedroom in San Diego with grey walls and carpet.
Photo of a medium sized contemporary guest bedroom in San Diego with grey walls and carpet.
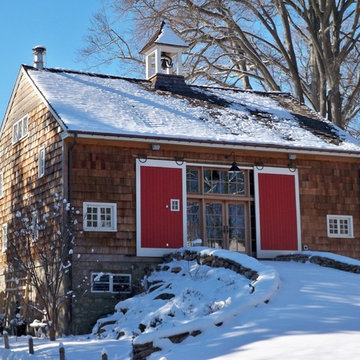
Orion General Contractors
Medium sized country house exterior in Philadelphia.
Medium sized country house exterior in Philadelphia.
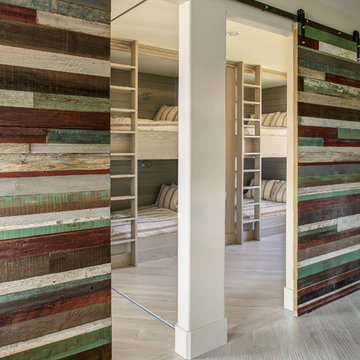
This is the loft style bunk room for our clients two teenage sons. Our clients wanted a space for the kids to be able to hang out as well as host friends during the summer months. The bunk room sleeps 6 and there's even a hidden sliding divider between the 4 full beds and two queens to create two rooms out of one, and the dual sliding barn doors allow a private entrance to each room. The bunk beds are custom made from alder and carry the horizontal slat theme from the rest of the house. The barn doors are made out of reclaimed wood in a patchwork pattern by local artist Rob Payne. Photography by Marie-Dominique Verdier.
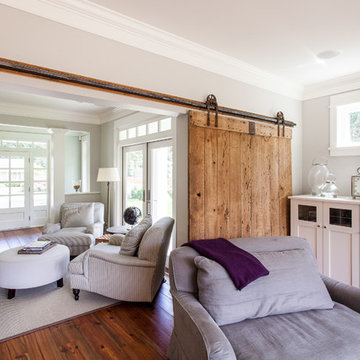
Traditional living room c/w sliding barn door and custom millwork shelving
Interior Design: think design co.
Inspiration for a medium sized classic open plan living room in Vancouver with grey walls, medium hardwood flooring, a standard fireplace, a wooden fireplace surround and brown floors.
Inspiration for a medium sized classic open plan living room in Vancouver with grey walls, medium hardwood flooring, a standard fireplace, a wooden fireplace surround and brown floors.
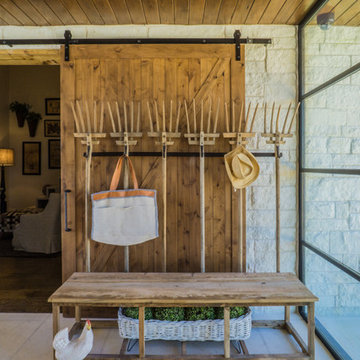
The Vineyard Farmhouse in the Peninsula at Rough Hollow. This 2017 Greater Austin Parade Home was designed and built by Jenkins Custom Homes. Cedar Siding and the Pine for the soffits and ceilings was provided by TimberTown.
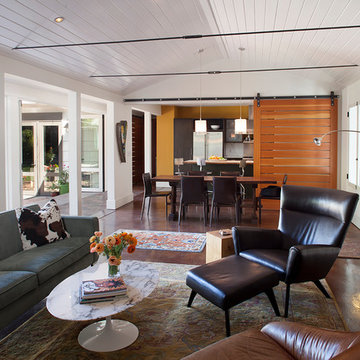
Paul Dyer
Photo of a medium sized rural living room in San Francisco with white walls and concrete flooring.
Photo of a medium sized rural living room in San Francisco with white walls and concrete flooring.
Barn Doors 283 Medium Sized Home Design Ideas, Pictures and Inspiration
6




















