502 Medium Sized Home Design Ideas, Pictures and Inspiration
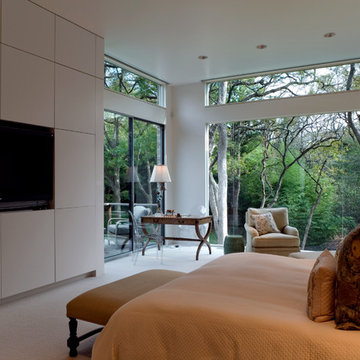
Photo of a medium sized retro bedroom in Dallas with white walls and carpet.
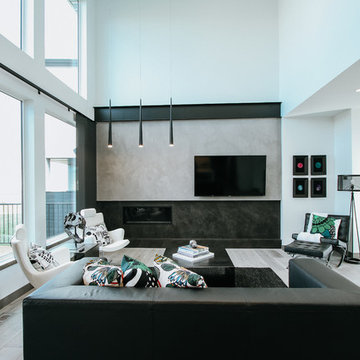
Design ideas for a medium sized contemporary open plan living room in Other with grey walls, light hardwood flooring, a ribbon fireplace, a concrete fireplace surround, a wall mounted tv and grey floors.
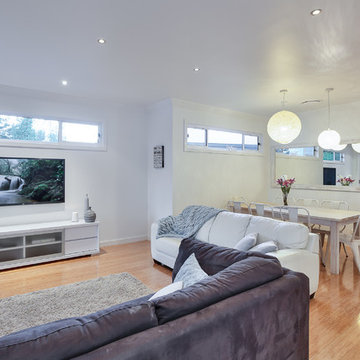
Living & Dining Room
Photo of a medium sized contemporary open plan living room in Sydney with white walls, light hardwood flooring and a wall mounted tv.
Photo of a medium sized contemporary open plan living room in Sydney with white walls, light hardwood flooring and a wall mounted tv.
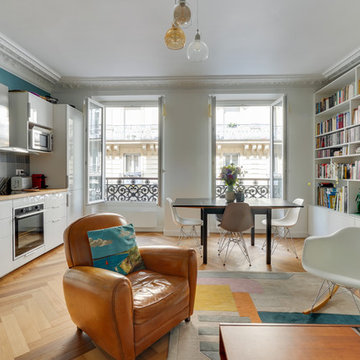
Aménagement d'une cuisine ouverte sur le salon
photo@Karine Perez
This is an example of a medium sized contemporary single-wall open plan kitchen in Paris with flat-panel cabinets, white cabinets, wood worktops, grey splashback, integrated appliances, brown floors, brown worktops and no island.
This is an example of a medium sized contemporary single-wall open plan kitchen in Paris with flat-panel cabinets, white cabinets, wood worktops, grey splashback, integrated appliances, brown floors, brown worktops and no island.
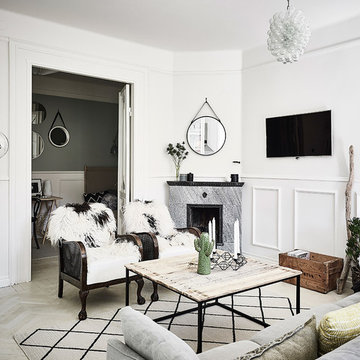
Anders Bergstedt
Photo of a medium sized scandi formal enclosed living room in Gothenburg with white walls, light hardwood flooring, a corner fireplace and a wall mounted tv.
Photo of a medium sized scandi formal enclosed living room in Gothenburg with white walls, light hardwood flooring, a corner fireplace and a wall mounted tv.
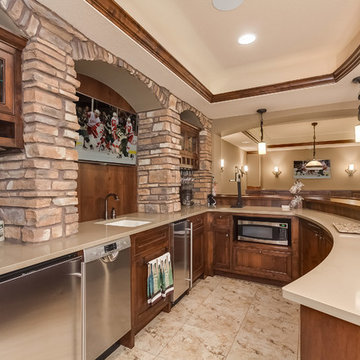
This spacious wet bar features a beautiful curved beige countertop that sits atop custom cabinets. The bar is equipped with a microwave, a dishwasher and a refrigerator for convenient entertaining. ©Finished Basement Company

Photo of a medium sized contemporary open plan living room in Detroit with a standard fireplace, a wall mounted tv, beige walls and light hardwood flooring.

Design ideas for a medium sized contemporary multi-use home gym in Minneapolis with brown walls and black floors.

The living room has a built-in media niche. The cabinet doors are paneled in white to match the walls while the top is a natural live edge in Monkey Pod wood. The feature wall was highlighted by the use of modular arts in the same color as the walls but with a texture reminiscent of ripples on water. On either side of the TV hang a cluster of wooden pendants. The paneled walls and ceiling are painted white creating a seamless design. The teak glass sliding doors pocket into the walls creating an indoor-outdoor space. The great room is decorated in blues, greens and whites, with a jute rug on the floor, a solid log coffee table, slip covered white sofa, and custom blue and green throw pillows.

An Indoor Lady
This is an example of a medium sized contemporary open plan living room in Austin with grey walls, concrete flooring, a two-sided fireplace, a wall mounted tv and a tiled fireplace surround.
This is an example of a medium sized contemporary open plan living room in Austin with grey walls, concrete flooring, a two-sided fireplace, a wall mounted tv and a tiled fireplace surround.

Tricia Shay Photography
Photo of a medium sized contemporary formal open plan living room in Milwaukee with a metal fireplace surround, white walls, dark hardwood flooring, a ribbon fireplace, a wall mounted tv and brown floors.
Photo of a medium sized contemporary formal open plan living room in Milwaukee with a metal fireplace surround, white walls, dark hardwood flooring, a ribbon fireplace, a wall mounted tv and brown floors.

The Master Bed Room Suite features a custom designed fireplace with flat screen television and a balcony that offers sweeping views of the gracious landscaping.

Photo by Linda Oyama-Bryan
Inspiration for a medium sized rustic open plan games room in Chicago with beige walls, a standard fireplace, a wall mounted tv, medium hardwood flooring, a concrete fireplace surround and brown floors.
Inspiration for a medium sized rustic open plan games room in Chicago with beige walls, a standard fireplace, a wall mounted tv, medium hardwood flooring, a concrete fireplace surround and brown floors.

This is an example of a medium sized contemporary open plan games room in San Diego with brown floors, multi-coloured walls and dark hardwood flooring.

Inspiration for a medium sized traditional enclosed games room in New York with black walls, medium hardwood flooring, a standard fireplace, a tiled fireplace surround, a wall mounted tv, brown floors and a feature wall.

Contemporary Coastal Living Room
Design: Three Salt Design Co.
Build: UC Custom Homes
Photo: Chad Mellon
Photo of a medium sized beach style open plan living room in Los Angeles with white walls, a standard fireplace, a wall mounted tv, medium hardwood flooring, a stone fireplace surround, brown floors and feature lighting.
Photo of a medium sized beach style open plan living room in Los Angeles with white walls, a standard fireplace, a wall mounted tv, medium hardwood flooring, a stone fireplace surround, brown floors and feature lighting.

Winner of the 2018 Tour of Homes Best Remodel, this whole house re-design of a 1963 Bennet & Johnson mid-century raised ranch home is a beautiful example of the magic we can weave through the application of more sustainable modern design principles to existing spaces.
We worked closely with our client on extensive updates to create a modernized MCM gem.
Extensive alterations include:
- a completely redesigned floor plan to promote a more intuitive flow throughout
- vaulted the ceilings over the great room to create an amazing entrance and feeling of inspired openness
- redesigned entry and driveway to be more inviting and welcoming as well as to experientially set the mid-century modern stage
- the removal of a visually disruptive load bearing central wall and chimney system that formerly partitioned the homes’ entry, dining, kitchen and living rooms from each other
- added clerestory windows above the new kitchen to accentuate the new vaulted ceiling line and create a greater visual continuation of indoor to outdoor space
- drastically increased the access to natural light by increasing window sizes and opening up the floor plan
- placed natural wood elements throughout to provide a calming palette and cohesive Pacific Northwest feel
- incorporated Universal Design principles to make the home Aging In Place ready with wide hallways and accessible spaces, including single-floor living if needed
- moved and completely redesigned the stairway to work for the home’s occupants and be a part of the cohesive design aesthetic
- mixed custom tile layouts with more traditional tiling to create fun and playful visual experiences
- custom designed and sourced MCM specific elements such as the entry screen, cabinetry and lighting
- development of the downstairs for potential future use by an assisted living caretaker
- energy efficiency upgrades seamlessly woven in with much improved insulation, ductless mini splits and solar gain

This custom created light feature over the bar area ties the whole area together. The bar is just off the kitchen creating a social gathering space for drinks and watching the game.
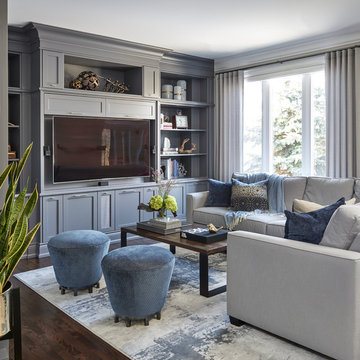
Stephani Buchman Photography
Photo of a medium sized classic open plan games room in Other with grey walls, dark hardwood flooring, brown floors and a wall mounted tv.
Photo of a medium sized classic open plan games room in Other with grey walls, dark hardwood flooring, brown floors and a wall mounted tv.
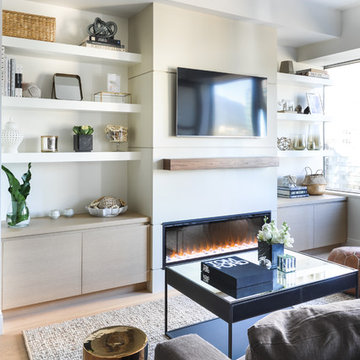
Inspiration for a medium sized contemporary open plan games room in Vancouver with white walls, light hardwood flooring, a ribbon fireplace, a wall mounted tv, beige floors and a plastered fireplace surround.
502 Medium Sized Home Design Ideas, Pictures and Inspiration
8



















