Medium Sized Industrial Kitchen Ideas and Designs
Refine by:
Budget
Sort by:Popular Today
61 - 80 of 6,378 photos
Item 1 of 3

James Stewart
This is an example of a medium sized industrial galley open plan kitchen in Phoenix with a double-bowl sink, flat-panel cabinets, granite worktops, porcelain splashback, stainless steel appliances, a breakfast bar, medium hardwood flooring, medium wood cabinets and grey splashback.
This is an example of a medium sized industrial galley open plan kitchen in Phoenix with a double-bowl sink, flat-panel cabinets, granite worktops, porcelain splashback, stainless steel appliances, a breakfast bar, medium hardwood flooring, medium wood cabinets and grey splashback.

Warm and welcoming are just two of the words that first come to mind when you set your eyes on this stunning space. Known for its culture and art exhibitions, Whitechapel is a vibrant district in the East End of London and this property reflects just that.
If you’re a fan of The Main Company, you will know that we are passionate about rustic, reclaimed materials and this space comprises everything that we love, mixing natural textures like concrete, brick, and wood, and the end result is outstanding.
Floor to ceiling Crittal style windows create a light and airy space, allowing the homeowners to go for darker, bolder accent colours throughout the penthouse apartment. The kitchen cabinetry has a Brushed Brass Finish, complementing the surrounding exposed brick perfectly, adding a vintage feel to the space along with other features such as a classic Butler sink. The handless cupboards add a modern touch, creating a kitchen that will last for years to come. The handless cabinetry and solid oaks drawers have been topped with concrete worktops as well as a concrete splashback beneath the Elica extractor.

German Manufactured kitchens , The interplay of light and dark colours, as well as frame and smooth fronts leave nothing to be desired. Handleless This kitchen shows that the combination of both versions is also a real eye-catcher. Caesarstone line of Turbine Grey Stone
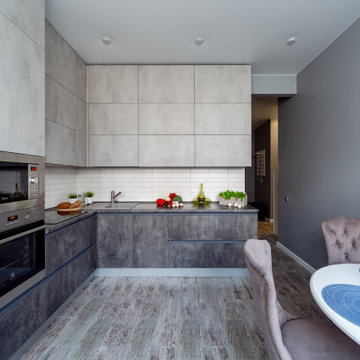
В образе новой модели "Стоун" дизайнеры воссоздали образ фундаментального уюта. Здесь есть все, что дарит ощущение абсолютного комфорта: фактура, цвет, форма и расстановка кухонных элементов. Материалы фасадов выполнены из новейшего современного материала, имитирующего фактуру бетона и ржавого металла - отсюда и характерное название гарнитура. Угловая кухня с островом "Стоун" привносит в интерьер черты популярного урбанистического стиля, который приветствует такие материалы, как бетон, металл, стекло. Цветовое решение гарнитура выбрано в соответствии с основными тенденциями промышленного дизайна: сочетание светлого и темного тонов открытых полочек и закрытых верхних фасадов образует игру контрастов и грамотно расставляет стилевые акценты.
Центральный элемент композиции кухни - остров, из которого дизайнеры сделали настоящий многофункциональный центр. Остров оснащен столешницей большой площади, а также вместительными нишами - открытыми и закрытыми, в которых можно с легкостью разместить собрания сочинений именитых шеф-поваров. В интерьере угловой кухни серого цвета нет четких границ между зонами приготовления и отдыха - все элементы органично вписаны в living-композицию. Модель "Стоун" подчеркивает неординарность и уникальность интерьера кухни. Здесь царят простор, гармония и комфорт.
С помощью такого оформления появляется возможность добиться гармонии и спокойствия. Сочетание темных и светлых оттенков позволяет легко расставить акценты, определенные аксессуары создают необходимую атмосферу, дополняя общую концепцию.
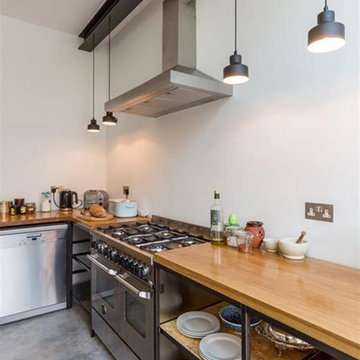
This is an example of a medium sized urban l-shaped kitchen/diner in Columbus with a built-in sink, open cabinets, wood worktops, stainless steel appliances, concrete flooring, grey floors and brown worktops.

This beautiful black and white kitchen has great walnut and bronze touches that make the space feel warm and inviting. The black base cabinets ground the space while the white wall cabinets and herringbone subway tile keep the space light and bright.

Open Plan view into eat in kitchen with horizontal V groove cabinets, Frosted glass garage doors, Steel and concrete table/ worktop, all exposed plywood ceiling with suspended and wall mount lighting. Board formed concrete walls at fireplace, concrete floors tiles.
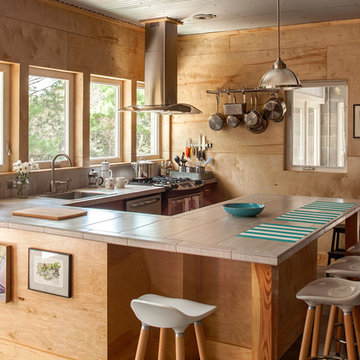
Photography by Jack Gardner
Design ideas for a medium sized industrial u-shaped open plan kitchen in Miami with light wood cabinets, tile countertops, stainless steel appliances, concrete flooring, a breakfast bar, a built-in sink, beige splashback and porcelain splashback.
Design ideas for a medium sized industrial u-shaped open plan kitchen in Miami with light wood cabinets, tile countertops, stainless steel appliances, concrete flooring, a breakfast bar, a built-in sink, beige splashback and porcelain splashback.
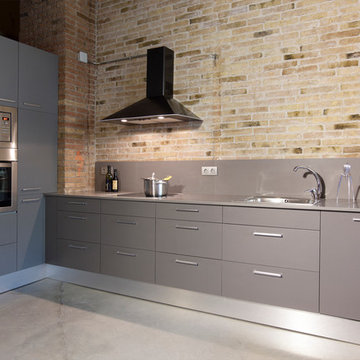
Design ideas for a medium sized urban l-shaped enclosed kitchen in Barcelona with a single-bowl sink, flat-panel cabinets, grey cabinets, stainless steel appliances and no island.
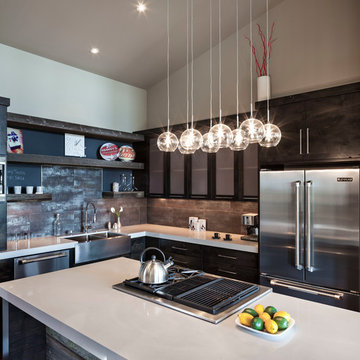
Industrial Chic kitchen with Multi Pendant light fixture
This is an example of a medium sized industrial u-shaped enclosed kitchen in New York with a belfast sink, flat-panel cabinets, dark wood cabinets, granite worktops, brown splashback, stone tiled splashback, stainless steel appliances and an island.
This is an example of a medium sized industrial u-shaped enclosed kitchen in New York with a belfast sink, flat-panel cabinets, dark wood cabinets, granite worktops, brown splashback, stone tiled splashback, stainless steel appliances and an island.

Photo by Alan Tansey
This East Village penthouse was designed for nocturnal entertaining. Reclaimed wood lines the walls and counters of the kitchen and dark tones accent the different spaces of the apartment. Brick walls were exposed and the stair was stripped to its raw steel finish. The guest bath shower is lined with textured slate while the floor is clad in striped Moroccan tile.

Design ideas for a medium sized industrial grey and brown galley enclosed kitchen in Moscow with a submerged sink, flat-panel cabinets, black cabinets, wood worktops, black splashback, porcelain splashback, black appliances, marble flooring, an island and brown worktops.

La Cocina del Apartamento de A&M se pone al servicio de la cocina profesional en casa. Isla de cocción con combinación de fogones de gas e inducción. La Campana integrada en el techo sobre la isla de cocción amplía el espacio visual hasta el techo, dando continuidad al espacio salón-cocina.
Puertas correderas en hierro y cristal para la separación cocina-salón, que otorgan versatilidad a la cocina y nos permiten incorporar la idea de "grandes ventanales" tan característicos de este estilo, enfatizando el look industrial de la casa
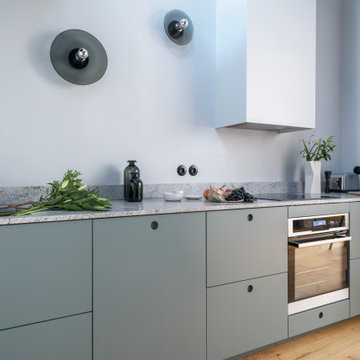
Agencement d'une cuisine avec un linéaire et un mur de placard. Plan de travail en granit Borgen. Ral des façades et des murs définit selon le camaïeu du granit. Réalisation sur-mesure par un menuisier des façades, des poignées intégrées et du caisson de la hotte. Les appliques en verre soufflé et une co-réalisation avec le verrier Arcam Glass.
crédit photo Germain Herriau, stylisme aurélie lesage
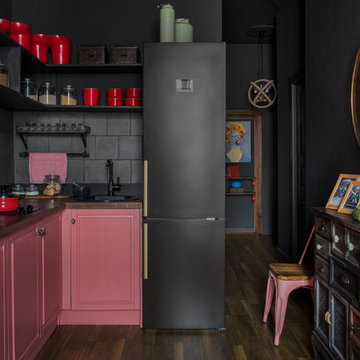
Архитектор, дизайнер, декоратор - Турченко Наталия
Фотограф - Мелекесцева Ольга
Design ideas for a medium sized urban grey and pink l-shaped open plan kitchen in Moscow with raised-panel cabinets, wood worktops, black splashback, porcelain splashback, laminate floors, no island, brown floors, brown worktops and a built-in sink.
Design ideas for a medium sized urban grey and pink l-shaped open plan kitchen in Moscow with raised-panel cabinets, wood worktops, black splashback, porcelain splashback, laminate floors, no island, brown floors, brown worktops and a built-in sink.
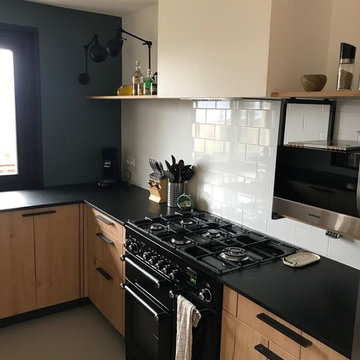
Medium sized urban u-shaped open plan kitchen in Lyon with beaded cabinets, light wood cabinets, no island, a submerged sink, granite worktops, white splashback, ceramic splashback, black appliances, concrete flooring, grey floors and black worktops.

Medium sized industrial galley open plan kitchen in Turin with flat-panel cabinets, black cabinets, wood worktops, white splashback, coloured appliances, medium hardwood flooring, a breakfast bar, metro tiled splashback, a belfast sink and brown floors.

Photo of a medium sized industrial galley open plan kitchen in Philadelphia with a submerged sink, shaker cabinets, black cabinets, wood worktops, grey splashback, metro tiled splashback, stainless steel appliances, light hardwood flooring and an island.

Medium sized industrial u-shaped enclosed kitchen in London with flat-panel cabinets, medium wood cabinets, wood worktops, black appliances, an island and ceramic flooring.

Design ideas for a medium sized industrial galley kitchen/diner in DC Metro with a submerged sink, flat-panel cabinets, black cabinets, soapstone worktops, black splashback, stone slab splashback, integrated appliances, concrete flooring, an island, grey floors and black worktops.
Medium Sized Industrial Kitchen Ideas and Designs
4