Medium Sized Industrial Kitchen Ideas and Designs
Refine by:
Budget
Sort by:Popular Today
121 - 140 of 6,378 photos
Item 1 of 3

Design ideas for a medium sized industrial l-shaped open plan kitchen in Marseille with an integrated sink, glass-front cabinets, light wood cabinets, concrete worktops, grey splashback, cement tile splashback, black appliances, painted wood flooring and an island.
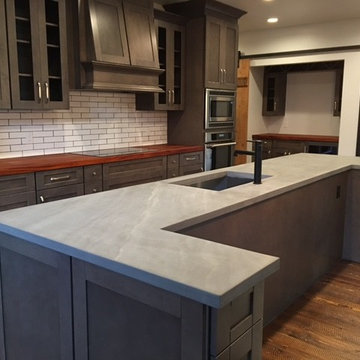
This out side the box installation used Pennsylvania Blue Stone which was honed for the kitchen countertops - an awesome contemporary look!
www.nimasonry.com
This Beautiful kitchen is located in a industrial style loft.
This is an example of a medium sized urban l-shaped kitchen/diner in New York with a built-in sink, recessed-panel cabinets, dark wood cabinets, engineered stone countertops, white splashback, cement tile splashback, stainless steel appliances, dark hardwood flooring and an island.
This is an example of a medium sized urban l-shaped kitchen/diner in New York with a built-in sink, recessed-panel cabinets, dark wood cabinets, engineered stone countertops, white splashback, cement tile splashback, stainless steel appliances, dark hardwood flooring and an island.
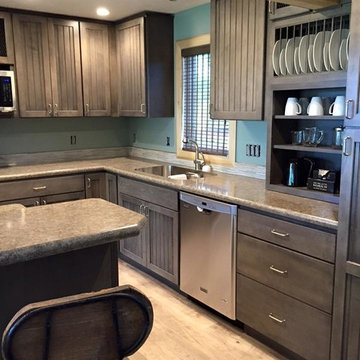
KM Interiors
Medium sized industrial l-shaped kitchen/diner in Other with a submerged sink, shaker cabinets, grey cabinets, laminate countertops, blue splashback, mosaic tiled splashback, stainless steel appliances, vinyl flooring and an island.
Medium sized industrial l-shaped kitchen/diner in Other with a submerged sink, shaker cabinets, grey cabinets, laminate countertops, blue splashback, mosaic tiled splashback, stainless steel appliances, vinyl flooring and an island.

Авторы проекта:
Макс Жуков
Виктор Штефан
Стиль: Даша Соболева
Фото: Сергей Красюк
Design ideas for a medium sized industrial l-shaped kitchen/diner in Moscow with a submerged sink, flat-panel cabinets, black cabinets, wood worktops, multi-coloured splashback, ceramic splashback, black appliances, ceramic flooring, no island, blue floors and brown worktops.
Design ideas for a medium sized industrial l-shaped kitchen/diner in Moscow with a submerged sink, flat-panel cabinets, black cabinets, wood worktops, multi-coloured splashback, ceramic splashback, black appliances, ceramic flooring, no island, blue floors and brown worktops.
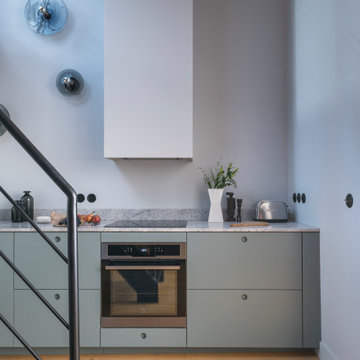
Agencement d'une cuisine avec un linéaire et un mur de placard. Plan de travail en granit Borgen. Ral des façades et des murs définit selon le camaïeu du granit. Réalisation sur-mesure par un menuisier des façades, des poignées intégrées et du caisson de la hotte. Les appliques en verre soufflé et une co-réalisation avec le verrier Arcam Glass.
crédit photo Germain Herriau, stylisme Aurélie Lesage
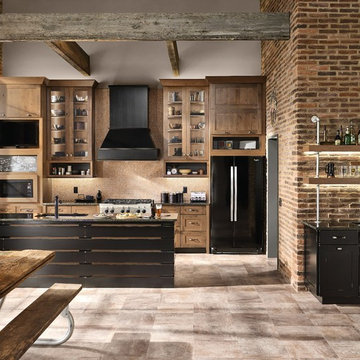
This kitchen features a TV/Microwave messaging center for quick meals on the run and then a wall appliance garage that opens up to store small appliances. Also included are a bar area to keep the relaxing-with-a-drink crowd out of the way of the cooks in the kitchen.
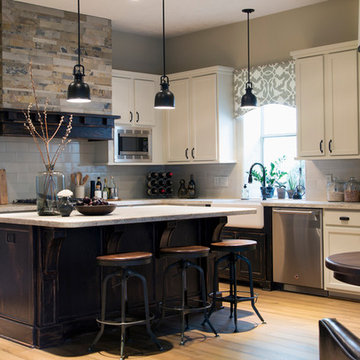
Talk about a stunning transformation. This space now has room, light and quite the presence.
NS Designs, Pasadena, CA
http://nsdesignsonline.com
626-491-9411

Herbert stolz, regensburg
This is an example of a medium sized industrial single-wall open plan kitchen in Munich with light hardwood flooring, a built-in sink, flat-panel cabinets, white splashback, no island, white cabinets, stainless steel appliances, brown floors, white worktops and a wood ceiling.
This is an example of a medium sized industrial single-wall open plan kitchen in Munich with light hardwood flooring, a built-in sink, flat-panel cabinets, white splashback, no island, white cabinets, stainless steel appliances, brown floors, white worktops and a wood ceiling.
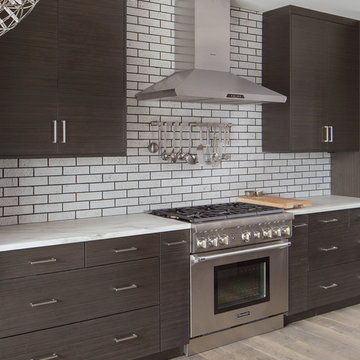
Medium sized industrial galley open plan kitchen in Boston with a submerged sink, flat-panel cabinets, dark wood cabinets, marble worktops, brick splashback, stainless steel appliances, light hardwood flooring and no island.
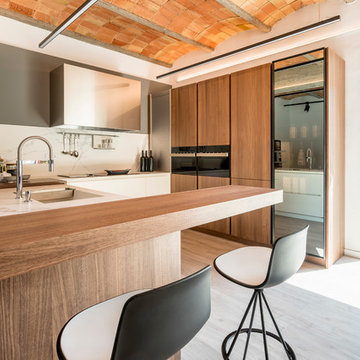
El modelo cocina DOCA Sedamat 508 Blanco en los muebles bajos, y una combinación de Barna Tint Nogal y Leach Reflex en las columnas. Esta combinación queda espectacular, y super practica ya que hace forma de U. Es una cocina sin tiradores, con Sistema Gola Milano.
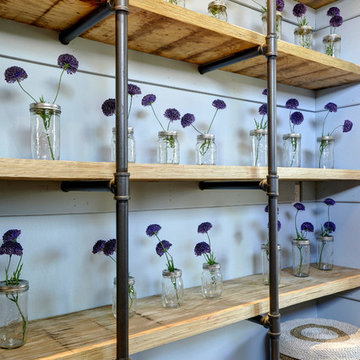
Photo of a medium sized industrial galley kitchen pantry in Austin with wood worktops and porcelain flooring.
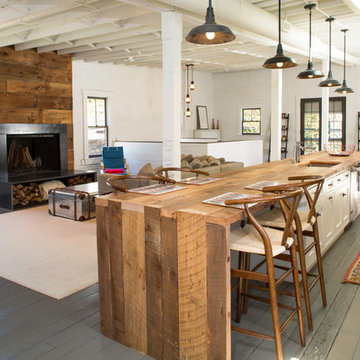
Design ideas for a medium sized industrial single-wall open plan kitchen in Columbus with a submerged sink, recessed-panel cabinets, white cabinets, wood worktops, brown splashback, stainless steel appliances, painted wood flooring and an island.
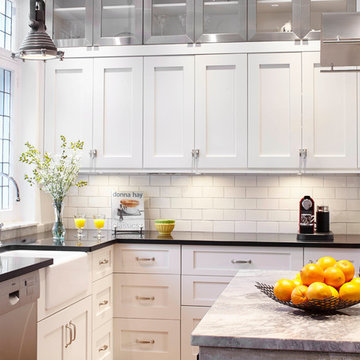
This shaker style kitchen with an opaque lacquer finish shows a "L" shaped layout with an island. Storage space is the main concern in this room. Undeniably, the designer has focused on maximizing the amount of space available by having the cabinets installed up to the ceiling. An entire wall is dedicated to storage and kitchen organization. Glass doors with stainless steel framing bring lightness and refinement while reminding us of the appliances and hood’s finish. This kitchen has an eclectic style, but one that remains sober. The monochromatic color palette allows all components to be well integrated with each other and make this room an interesting and pleasant place to live in. Several classic elements like shaker doors and a "subway" style backsplash are diminished by the industrial aspect that bring the concrete island, the massive stainless steel hood and the black steel stools. Tiled windows remind us of the windows of largeMontreal’s factories in the early 30s, and therefore add to the more industrial look. The central element and a major focal point of this kitchen is unquestionably the concrete island. It gives this room a lot of texture and interest while remaining sober and harmonious. Black steel stools contribute to this urban and industrial aspect thanks to their minimalist and quaint design. A white porcelain farmhouse sink is integrated impeccably with the cabinets while remaining discreet. Its specific shape adds character to the kitchen of thisWestmount’s house, built in 1927. Finally, the wood floor just brightens up and warms the atmosphere by creating a sustained contrast with the rest of the kitchen. In the dining room, a gorgeous antique solid wood table is also warming up the space and the upholstered chairs add comfort and contribute to a comfortable and welcoming ambience.

Mimicking a commercial kitchen, open base cabinetry both along the wall and in the island makes accessing items a snap for the chef. Metal cabinetry is more durable for throwing around pots and pans.

Kitchen dining area featuring plywood window seat and clerestory window
Photo of a medium sized urban open plan kitchen in London with an integrated sink, flat-panel cabinets, stainless steel cabinets, laminate countertops, white splashback, terracotta splashback, stainless steel appliances, concrete flooring, an island, grey floors, orange worktops and exposed beams.
Photo of a medium sized urban open plan kitchen in London with an integrated sink, flat-panel cabinets, stainless steel cabinets, laminate countertops, white splashback, terracotta splashback, stainless steel appliances, concrete flooring, an island, grey floors, orange worktops and exposed beams.
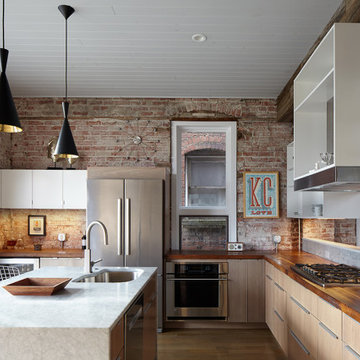
Built in 1890, this former small apartment building had been derelict, and it was the owners’ desire to revive the existing structure and reimagine it as a modern space for living and working. Respecting the overtly historic character of the building, the design blends modern interventions with historic elements to create spaces that feel both warm and modern. The home features three levels of living space, two outdoor balconies, and spectacular views of Kansas City’s downtown skyline.
DRAW worked closely with the contractor and an artist to develop details focusing on craft and materials. As the structure is located on a well-traveled street with only a 5’ setback, the need for privacy became a concern. DRAW’s design team creatively solved this challenge with an art piece by Jesse Small that acts as a screen for the front façade and casts dynamic shadows on the interior that play on organic and constructed forms. The interior stair of the 3-story structure is a central design element, whose glass, steel and open treads allow light to filter through the space.
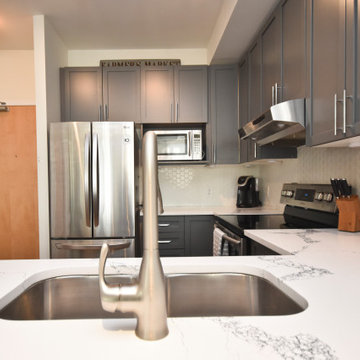
So much personality in this amazing condo! Custom brick detail paired with a striking quartz counter top and grey cabinets really gives this space a WOW factor!
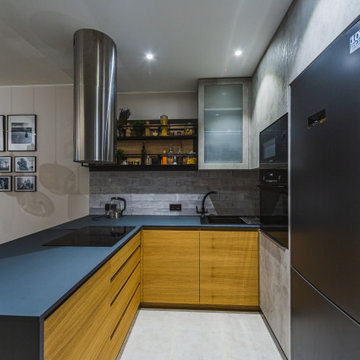
This is an example of a medium sized industrial u-shaped open plan kitchen in Moscow with a built-in sink, flat-panel cabinets, grey cabinets, black appliances and a breakfast bar.
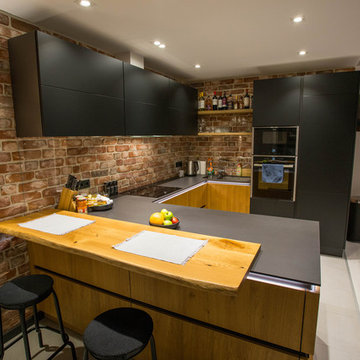
Design ideas for a medium sized industrial u-shaped open plan kitchen in Saint Petersburg with a submerged sink, flat-panel cabinets, black cabinets, composite countertops, multi-coloured splashback, brick splashback, black appliances, ceramic flooring, a breakfast bar, grey floors and grey worktops.
Medium Sized Industrial Kitchen Ideas and Designs
7