Medium Sized Industrial Kitchen Ideas and Designs
Refine by:
Budget
Sort by:Popular Today
161 - 180 of 6,378 photos
Item 1 of 3
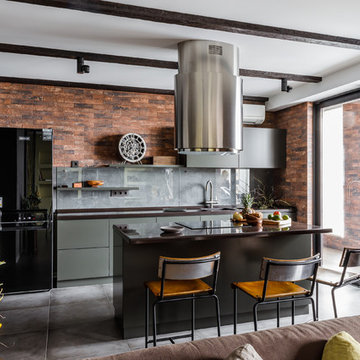
This is an example of a medium sized industrial single-wall open plan kitchen in Other with flat-panel cabinets, grey cabinets, composite countertops, grey splashback, glass sheet splashback, porcelain flooring, an island, grey floors and black worktops.
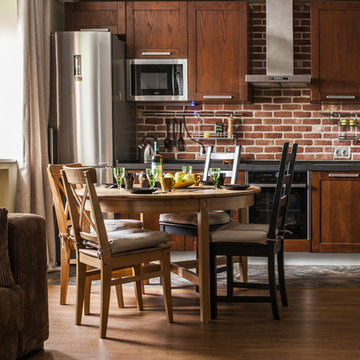
Photo by Valeria Zvezdochkina
This is an example of a medium sized industrial single-wall open plan kitchen in Moscow with an integrated sink, medium wood cabinets, composite countertops, stone tiled splashback, recessed-panel cabinets, brown splashback and black appliances.
This is an example of a medium sized industrial single-wall open plan kitchen in Moscow with an integrated sink, medium wood cabinets, composite countertops, stone tiled splashback, recessed-panel cabinets, brown splashback and black appliances.
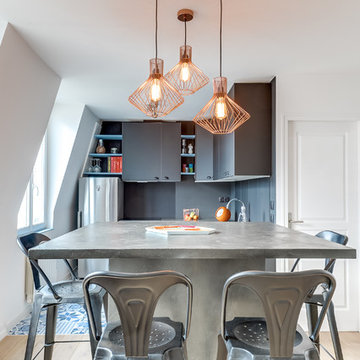
Meero
This is an example of a medium sized industrial open plan kitchen in Paris with light hardwood flooring.
This is an example of a medium sized industrial open plan kitchen in Paris with light hardwood flooring.
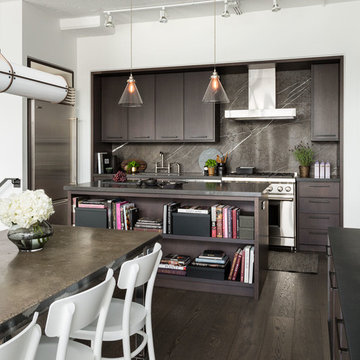
Donna Griffith Photography
Medium sized industrial l-shaped kitchen/diner in Toronto with a submerged sink, flat-panel cabinets, dark wood cabinets, marble worktops, stone slab splashback, stainless steel appliances, dark hardwood flooring, an island, brown splashback and brown floors.
Medium sized industrial l-shaped kitchen/diner in Toronto with a submerged sink, flat-panel cabinets, dark wood cabinets, marble worktops, stone slab splashback, stainless steel appliances, dark hardwood flooring, an island, brown splashback and brown floors.
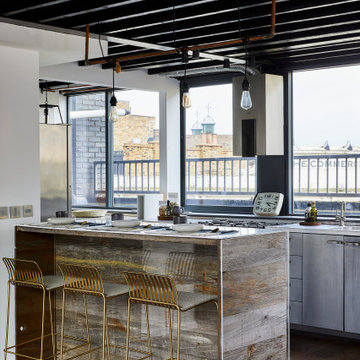
architectural elements, black and white, East London, urban style, wood textures
Medium sized industrial galley kitchen in London with an island, flat-panel cabinets, grey cabinets, dark hardwood flooring, brown floors and white worktops.
Medium sized industrial galley kitchen in London with an island, flat-panel cabinets, grey cabinets, dark hardwood flooring, brown floors and white worktops.
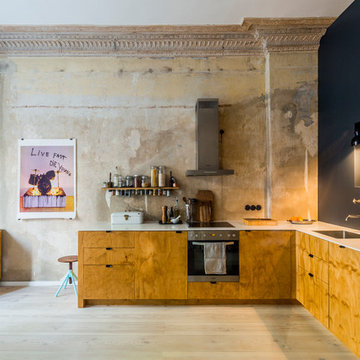
Patrick Nitzsche
Design ideas for a medium sized industrial l-shaped enclosed kitchen in Berlin with flat-panel cabinets, medium wood cabinets, light hardwood flooring, no island, beige floors, white worktops, a submerged sink, beige splashback and integrated appliances.
Design ideas for a medium sized industrial l-shaped enclosed kitchen in Berlin with flat-panel cabinets, medium wood cabinets, light hardwood flooring, no island, beige floors, white worktops, a submerged sink, beige splashback and integrated appliances.

The clients brief for this large 1930s house was to demolish several internal walls to covert a narrow ‘L’ shaped kitchen into a large open family space. Key client desires included a nook capable of seating the whole family and a functional ‘industrial’ style.
Through a series of computer model presentations, we moved away from a conversion of the existing space developing instead an extension. The resultant large space was separated into a functional kitchen zone and a large nook area housed within a frameless glass bay window.
High quality rich natural materials such as handmade brick and hardwoods were enhanced with hidden natural lighting from above to create a rich, textured and layered look. Inspiration for this brightly lit complex space was drawn from the idea of the ‘Manhattan Loft’.
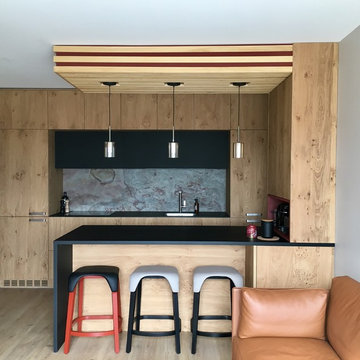
Medium sized industrial galley kitchen/diner in Other with light wood cabinets, light hardwood flooring, black worktops, grey splashback, black appliances, an island and a single-bowl sink.
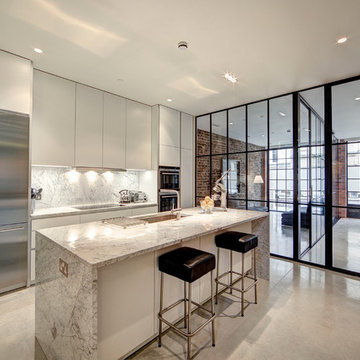
Domus Nova
Design ideas for a medium sized urban galley kitchen in London with flat-panel cabinets, marble worktops, stainless steel appliances, concrete flooring and an island.
Design ideas for a medium sized urban galley kitchen in London with flat-panel cabinets, marble worktops, stainless steel appliances, concrete flooring and an island.
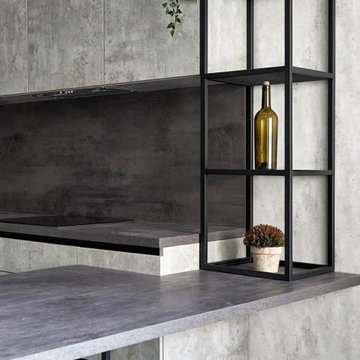
Откройте для себя красоту угловой кухни 10 кв.м в стиле серый лофт. Фасады под камень, темная цветовая гамма и барная стойка делают эту кухню среднего размера функциональной и стильной. Идеальное сочетание формы и функциональности.
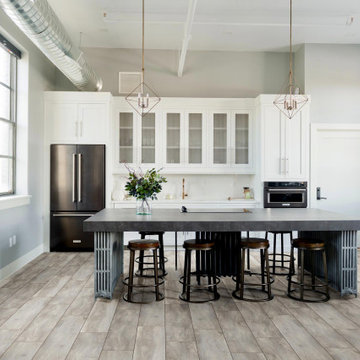
Inspiration for a medium sized urban open plan kitchen in Other with recessed-panel cabinets, white cabinets, white splashback, black appliances, vinyl flooring, an island, grey floors and grey worktops.
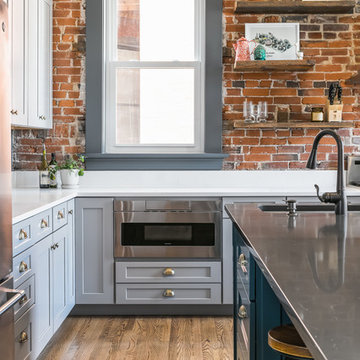
Karen Palmer Photography
Photo of a medium sized industrial kitchen in St Louis with a single-bowl sink, shaker cabinets, grey cabinets, engineered stone countertops, brick splashback, stainless steel appliances, medium hardwood flooring, an island and white worktops.
Photo of a medium sized industrial kitchen in St Louis with a single-bowl sink, shaker cabinets, grey cabinets, engineered stone countertops, brick splashback, stainless steel appliances, medium hardwood flooring, an island and white worktops.
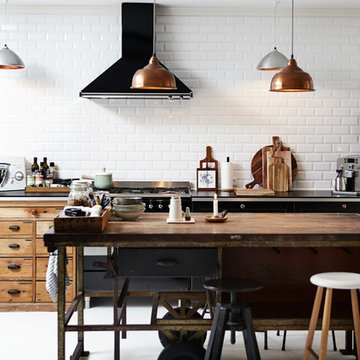
Medium sized industrial galley kitchen in Wiltshire with flat-panel cabinets, black cabinets, white splashback, metro tiled splashback, black appliances and an island.
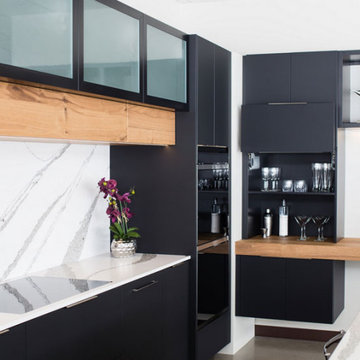
Designed and crafted by Woodways, this contemporary, modern kitchen utilizes matte black cabinetry and white quartz countertop flowing into a full backsplash. The kitchen island utilizes the same countertop and adds a waterfall edge with barstool seating. A patterned black material is used to add emphasis to this area of the kitchen. Warm wood accents are introduced to brighten the space and off set the cold materials and color. Roll out drawers provide ample storage and touch open/close vertical lift upper cabinets allow access to high storage.
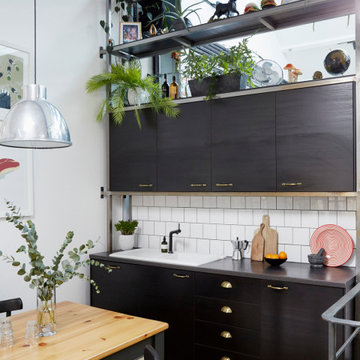
The bespoke metal shelving unit makes the most of the double-height living space. A vintage dining table and reclaimed factory lamps add character and charm. Ikea kitchen units are enhanced with clean white tiles, brass handles and a matt black tap.
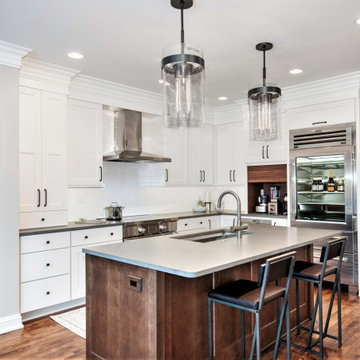
Photo of a medium sized industrial l-shaped open plan kitchen in Chicago with a submerged sink, shaker cabinets, white cabinets, engineered stone countertops, white splashback, ceramic splashback, stainless steel appliances, dark hardwood flooring, an island, brown floors and grey worktops.
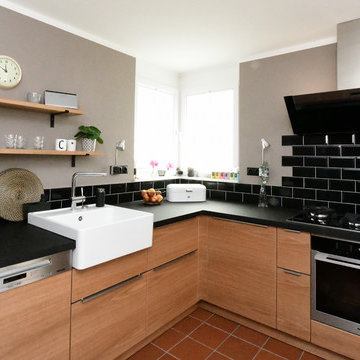
Medium sized industrial l-shaped open plan kitchen in Frankfurt with a single-bowl sink, flat-panel cabinets, medium wood cabinets, wood worktops, black splashback, metro tiled splashback, stainless steel appliances, terracotta flooring, a breakfast bar, red floors and black worktops.
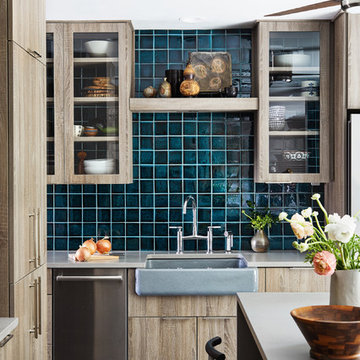
Director of Project Development Elle Hunter
https://www.houzz.com/pro/eleanorhunter/elle-hunter-case-design-and-remodeling
Designer Allie Mann
https://www.houzz.com/pro/inspiredbyallie/allie-mann-case-design-remodeling-inc
Photography by Stacy Zarin Goldberg
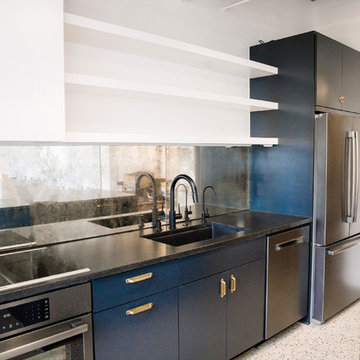
Sophie Epton Photography
This is an example of a medium sized urban single-wall kitchen/diner in Austin with a submerged sink, flat-panel cabinets, blue cabinets, granite worktops, mirror splashback, black appliances, an island and black worktops.
This is an example of a medium sized urban single-wall kitchen/diner in Austin with a submerged sink, flat-panel cabinets, blue cabinets, granite worktops, mirror splashback, black appliances, an island and black worktops.
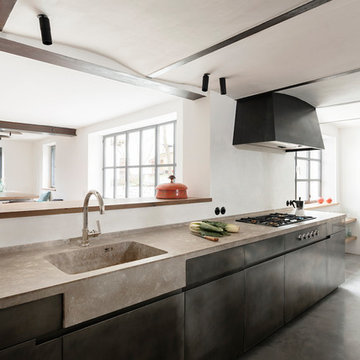
Die Fronten des Küchenblocks sind mit Zinnblech belegt, was einen industriellen, aber gleichzeitig warmen Charakter hat - eine Barplatte aus Altholz Eiche schafft den Übergang zum Essbereich.
Foto: Sorin Morar
Medium Sized Industrial Kitchen Ideas and Designs
9