Medium Sized Kitchen with Glass-front Cabinets Ideas and Designs
Refine by:
Budget
Sort by:Popular Today
81 - 100 of 7,395 photos
Item 1 of 3
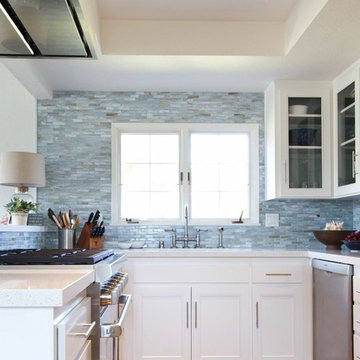
Stock Photos by Lunada Baytile
Design ideas for a medium sized classic u-shaped kitchen/diner in New York with a submerged sink, glass-front cabinets, white cabinets, engineered stone countertops, blue splashback, matchstick tiled splashback, stainless steel appliances, light hardwood flooring and a breakfast bar.
Design ideas for a medium sized classic u-shaped kitchen/diner in New York with a submerged sink, glass-front cabinets, white cabinets, engineered stone countertops, blue splashback, matchstick tiled splashback, stainless steel appliances, light hardwood flooring and a breakfast bar.
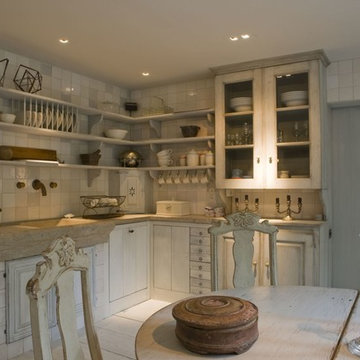
Source : Ancient Surfaces
Product : Antique Stone Kitchen Sink & Stone Flooring.
Phone#: (212) 461-0245
Email: Sales@ancientsurfaces.com
Website: www.AncientSurfaces.com
For the past few years the trend in kitchen decor has been to completely remodel your entire kitchen in stainless steel. Stainless steel counter-tops and appliances, back-splashes even stainless steel cookware and utensils.
Some kitchens are so loaded with stainless that you feel like you're walking into one of those big walk-in coolers like you see in a restaurant or a sterile operating room. They're cold and so... uninviting. Who wants to spend time in a room that reminds you of the frozen isle of a supermarket?
One of the basic concepts of interior design focuses on using natural elements in your home. Things like woods and green plants and soft fabrics make your home feel more warm and welcoming.
In most homes the kitchen is where everyone congregates whether it's for family mealtimes or entertaining. Get rid of that stainless steel and add some warmth to your kitchen with one of our antique stone kitchen hoods that were at first especially deep antique fireplaces retrofitted to accommodate a fully functional metal vent inside of them.
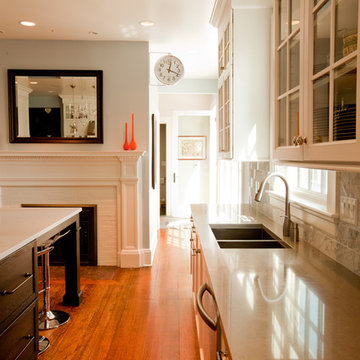
Since the couple has ties to the Chicago area, they began working with Normandy Designer Chris Ebert to put their mark on the house. They wanted to capitalize on the natural beauty of their setting and to create a home that was more in tune with their growing family’s needs.
By repurposing a few rooms and removing a few walls, Chris was able to create a design that complimented the views as well as their lifestyle.

Our Carmel design-build studio planned a beautiful open-concept layout for this home with a lovely kitchen, adjoining dining area, and a spacious and comfortable living space. We chose a classic blue and white palette in the kitchen, used high-quality appliances, and added plenty of storage spaces to make it a functional, hardworking kitchen. In the adjoining dining area, we added a round table with elegant chairs. The spacious living room comes alive with comfortable furniture and furnishings with fun patterns and textures. A stunning fireplace clad in a natural stone finish creates visual interest. In the powder room, we chose a lovely gray printed wallpaper, which adds a hint of elegance in an otherwise neutral but charming space.
---
Project completed by Wendy Langston's Everything Home interior design firm, which serves Carmel, Zionsville, Fishers, Westfield, Noblesville, and Indianapolis.
For more about Everything Home, see here: https://everythinghomedesigns.com/
To learn more about this project, see here:
https://everythinghomedesigns.com/portfolio/modern-home-at-holliday-farms

Beautiful remodel of this mountainside home. We recreated and designed this remodel of the kitchen adding these wonderful weathered light brown cabinets, wood floor, and beadboard ceiling. Large windows on two sides of the kitchen outstanding natural light and a gorgeous mountain view.
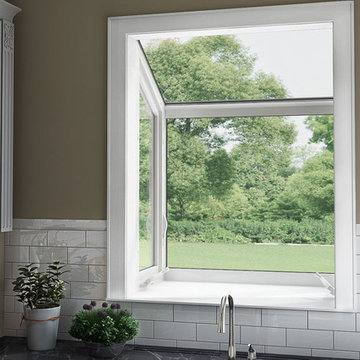
Design ideas for a medium sized country kitchen in Indianapolis with a submerged sink, glass-front cabinets, grey cabinets, marble worktops, white splashback, metro tiled splashback and black worktops.

Photo of a medium sized traditional l-shaped kitchen in New York with white cabinets, quartz worktops, grey splashback, stone slab splashback, slate flooring, an island, a submerged sink, glass-front cabinets, integrated appliances and grey floors.
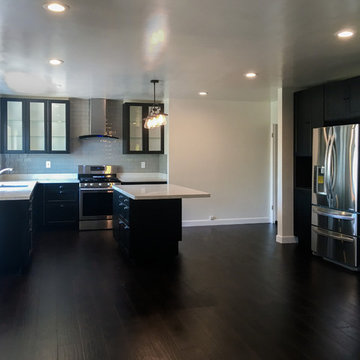
This kitchen renovation yielded a major transformation from small and outdated to open-concept contemporary. By using Ikea SEKTION cabinets and quartz countertops, this mother daughter duo achieved a huge upgrade on a tiny budget.
Photo: Rebecca Quandt
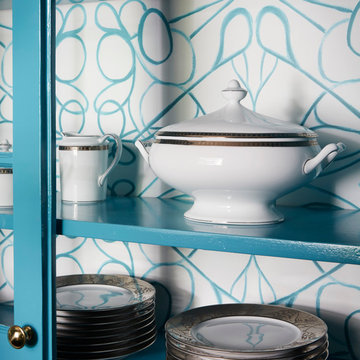
Medium sized classic galley kitchen pantry in Chicago with glass-front cabinets, blue cabinets, quartz worktops, white splashback and dark hardwood flooring.
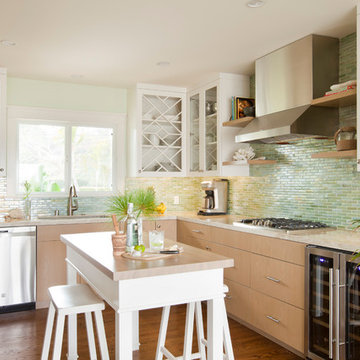
Photos by Manolo Langis.
This is an example of a medium sized beach style u-shaped kitchen in Los Angeles with a submerged sink, glass-front cabinets, white cabinets, green splashback, metro tiled splashback, stainless steel appliances and medium hardwood flooring.
This is an example of a medium sized beach style u-shaped kitchen in Los Angeles with a submerged sink, glass-front cabinets, white cabinets, green splashback, metro tiled splashback, stainless steel appliances and medium hardwood flooring.
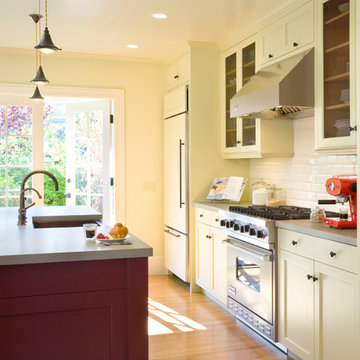
Photo of a medium sized traditional kitchen in San Francisco with glass-front cabinets, integrated appliances, light hardwood flooring, beige cabinets, white splashback, ceramic splashback, a belfast sink and engineered stone countertops.
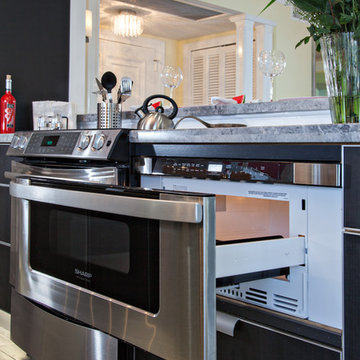
Sand Castle Kitchens & More, LLC
Inspiration for a medium sized modern galley kitchen in Miami with a submerged sink, glass-front cabinets, red cabinets, granite worktops, white splashback, glass tiled splashback, stainless steel appliances, porcelain flooring and no island.
Inspiration for a medium sized modern galley kitchen in Miami with a submerged sink, glass-front cabinets, red cabinets, granite worktops, white splashback, glass tiled splashback, stainless steel appliances, porcelain flooring and no island.
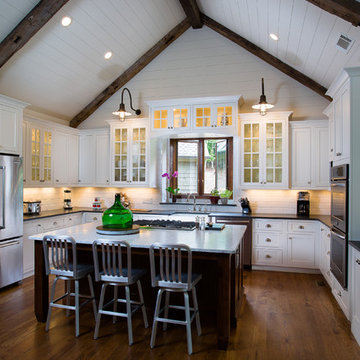
Medium sized country u-shaped open plan kitchen in Atlanta with glass-front cabinets, white cabinets, an island, a belfast sink, marble worktops, white splashback, metro tiled splashback, stainless steel appliances, dark hardwood flooring and brown floors.
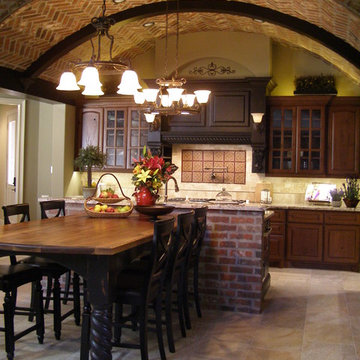
Open, warm and welcoming-is this full loaded kitchen. The hand finished walnut bar is a favorite gathering place. Not shown is an attached 'morning room' that is well used for the day's first cup of joe!
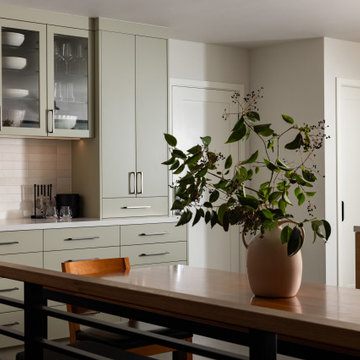
Photo of a medium sized contemporary l-shaped kitchen/diner in Sacramento with glass-front cabinets, green cabinets, engineered stone countertops, grey splashback, porcelain splashback, an island and grey worktops.

Photo of a medium sized retro l-shaped open plan kitchen in Kansas City with a submerged sink, glass-front cabinets, blue cabinets, engineered stone countertops, multi-coloured splashback, black appliances, medium hardwood flooring, an island, white worktops and a vaulted ceiling.
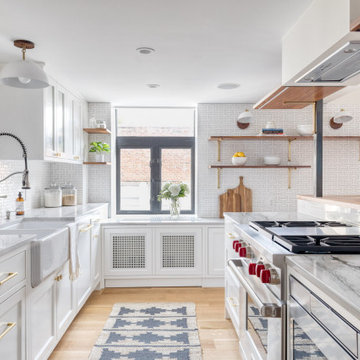
Medium sized classic galley kitchen/diner in New York with a belfast sink, glass-front cabinets, white cabinets, quartz worktops, white splashback, ceramic splashback, stainless steel appliances, light hardwood flooring, an island, brown floors and grey worktops.
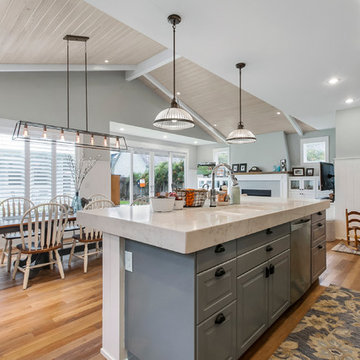
JP Morales photo
This is an example of a medium sized traditional galley kitchen/diner in Austin with glass-front cabinets, grey cabinets, marble worktops, grey splashback, ceramic splashback, stainless steel appliances, light hardwood flooring, an island, brown floors, white worktops and a submerged sink.
This is an example of a medium sized traditional galley kitchen/diner in Austin with glass-front cabinets, grey cabinets, marble worktops, grey splashback, ceramic splashback, stainless steel appliances, light hardwood flooring, an island, brown floors, white worktops and a submerged sink.
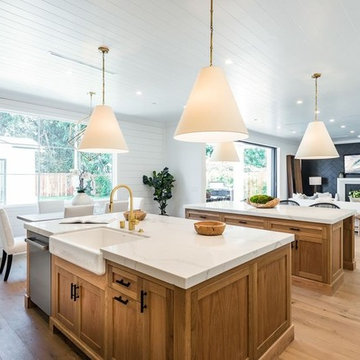
Joana Morrison
Medium sized modern l-shaped kitchen/diner in Los Angeles with a submerged sink, glass-front cabinets, white cabinets, marble worktops, white splashback, marble splashback, stainless steel appliances, light hardwood flooring, multiple islands, brown floors and white worktops.
Medium sized modern l-shaped kitchen/diner in Los Angeles with a submerged sink, glass-front cabinets, white cabinets, marble worktops, white splashback, marble splashback, stainless steel appliances, light hardwood flooring, multiple islands, brown floors and white worktops.
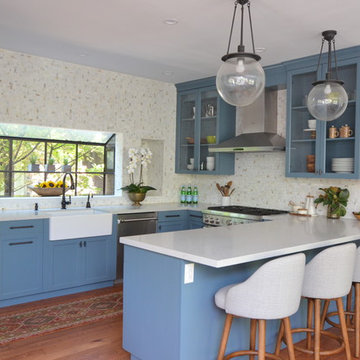
A kitchen and bath remodel we worked on for this clients’ newly purchased home. The previously dated interior now showcases a refreshing, bright, and spacious design! The clients wanted to stick with traditional fixtures, but bring in doses of fun with color. The kitchen walls were removed to open the space to the living and dining rooms. We added colorful cabinetry and interesting tile to reflect the fun personality of this young family.
Designed by Joy Street Design serving Oakland, Berkeley, San Francisco, and the whole of the East Bay.
For more about Joy Street Design, click here: https://www.joystreetdesign.com/
To learn more about this project, click here: https://www.joystreetdesign.com/portfolio/north-berkeley
Medium Sized Kitchen with Glass-front Cabinets Ideas and Designs
5