Medium Sized Kitchen with Glass-front Cabinets Ideas and Designs
Refine by:
Budget
Sort by:Popular Today
121 - 140 of 7,395 photos
Item 1 of 3
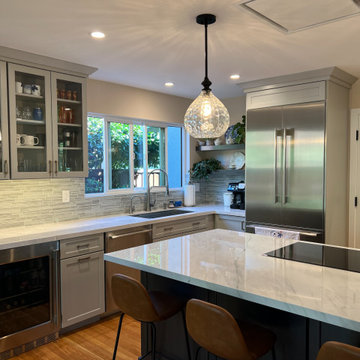
Kitchen redesign build in San Jose, CA.
Details:
• New island with built in stove
• New island cabinets
• New appliances
• New hardware
• New lighting
• New shelving
• New cabinets throughout
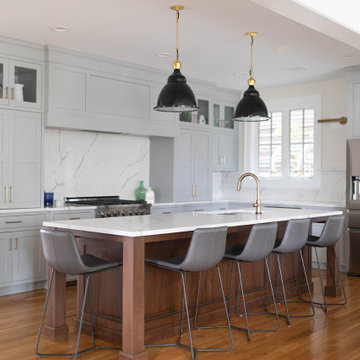
This timeless kitchen uses neutral grey, white and dark wood tones to create a welcoming space for all. Guests are welcomed through the trimmed arched opening with paneling details. The architectural and cabinetry details elevate the kitchen to bring elegance and interest.
The shaker style cabinet fronts are recessed into the cabinetry fronts. Glass front upper cabinets add visual interest and depth to the space. The black lights pop out against the grey cabinets. The dark wood island contrasts with the white countertops and light gray cabinets and also grounds the space. The island also features recessed paneling and base moulding for that classic feel. The light wood floors are of white oak and add warmth to the space.
Grey leather-like low back bar stools repeat the gray of the cabinets & fit the height of the island. The island allows 5 people to sit on 2 sides.
The white quartz backsplash with grey veining is subtly dramatic behind the stove. Countertop space is provided on both sides of the oven. The hood vent for the stove is integrated seamlessly into the cabinetry for a clean look. The upper cabinets extend down to rest on the counters. This provides concealed storage easily at reach.
The kitchen is open to the living area, yet is defined by a large cased opening.
The beautiful cabinetry was crafted by JEM Woodworking.

White matt kitchen with spacious kitchen island that serves as a dining table & additional storage. Dark hardwood flooring is bringing contrast to the white walls and kitchen elements - and furniture is following this contrasting scheme.
Kitchen splash back is mirrored.

The "Dream of the '90s" was alive in this industrial loft condo before Neil Kelly Portland Design Consultant Erika Altenhofen got her hands on it. The 1910 brick and timber building was converted to condominiums in 1996. No new roof penetrations could be made, so we were tasked with creating a new kitchen in the existing footprint. Erika's design and material selections embrace and enhance the historic architecture, bringing in a warmth that is rare in industrial spaces like these. Among her favorite elements are the beautiful black soapstone counter tops, the RH medieval chandelier, concrete apron-front sink, and Pratt & Larson tile backsplash
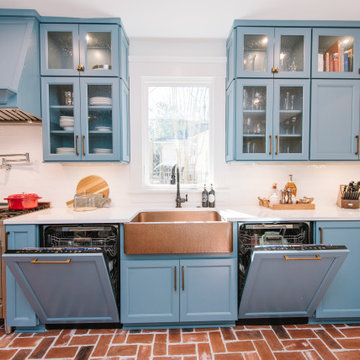
Inspiration for a medium sized eclectic galley kitchen/diner in Atlanta with a belfast sink, glass-front cabinets, blue cabinets, engineered stone countertops, white splashback, porcelain splashback, integrated appliances, brick flooring, a breakfast bar and white worktops.
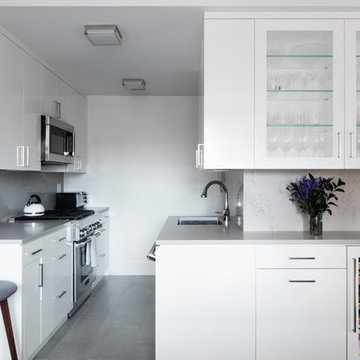
Open Kitchen - While the kitchen could not be enlarged, we were able created additional counter space by opening it to the dining room. With a wine refrigerator, sub zero refrigerator, and a Themador range and microwave the apartment is a comfortable cooking space for a NYC family. The contertops and backsplash are Cesar Stone.

Showplace Cabinets in Hickory- Rockport Gray Finish with Penndleton Door; Silestone Calypso Quartz Kitchen Tops w/ undermount Stainless Steel Sink; Pfister Pull Down Tuscan Bronze Kitchen Faucet; Topcu 3x6 Tumbled Philadelphia Travertine backsplash tile; TopKnobs Arendal Pull in Rust & Flat Faced Knob in Rust
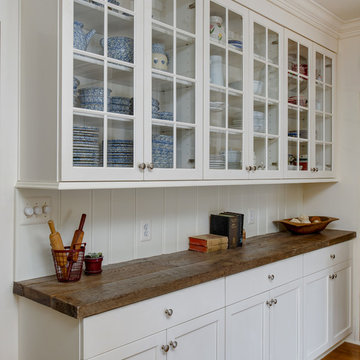
Glenda Cherry Photography
Inspiration for a medium sized classic single-wall kitchen in DC Metro with glass-front cabinets, white cabinets, wood worktops, white splashback, wood splashback, dark hardwood flooring, brown floors and brown worktops.
Inspiration for a medium sized classic single-wall kitchen in DC Metro with glass-front cabinets, white cabinets, wood worktops, white splashback, wood splashback, dark hardwood flooring, brown floors and brown worktops.

Dustin Coughlin
Design ideas for a medium sized bohemian l-shaped kitchen/diner in Philadelphia with a submerged sink, glass-front cabinets, light wood cabinets, soapstone worktops, white splashback, mosaic tiled splashback, black appliances, slate flooring, a breakfast bar and black floors.
Design ideas for a medium sized bohemian l-shaped kitchen/diner in Philadelphia with a submerged sink, glass-front cabinets, light wood cabinets, soapstone worktops, white splashback, mosaic tiled splashback, black appliances, slate flooring, a breakfast bar and black floors.

Design ideas for a medium sized industrial l-shaped open plan kitchen in Marseille with an integrated sink, glass-front cabinets, light wood cabinets, concrete worktops, grey splashback, cement tile splashback, black appliances, painted wood flooring and an island.
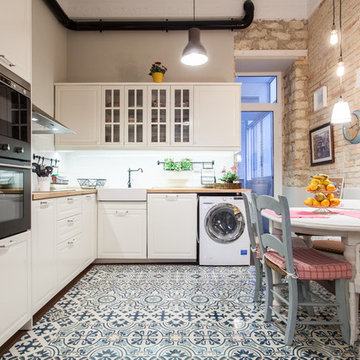
Medium sized traditional l-shaped kitchen/diner in Alicante-Costa Blanca with a belfast sink, white cabinets, wood worktops, white splashback, black appliances, ceramic flooring, no island, glass-front cabinets and multi-coloured floors.
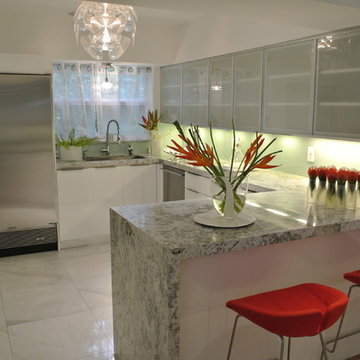
Aventura Magazine said:
In the master bedroom, the subtle use of color keeps the mood serene. The modern king-sized bed is from B@B Italia. The Willy Dilly Lamp is by Ingo Maurer and the white Oregani linens were purchased at Luminaire.
In order to achieve the luxury of the natural environment, she extensively renovated the front of the house and the back door area leading to the pool. In the front sections, Corredor wanted to look out-doors and see green from wherever she was seated.
Throughout the house, she created several architectural siting areas using a variety of architectural and creative devices. One of the sting areas was greatly expanded by adding two marble slabs to extend the room, which leads directly outdoors. From one door next to unique vertical shelf filled with stacked books. Corredor and her husband can pass through paradise to a bedroom/office area.
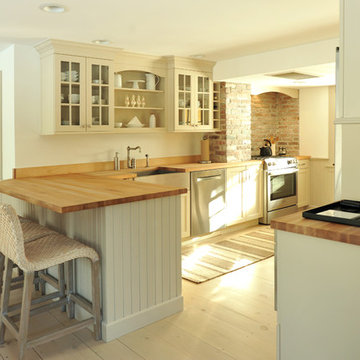
The pine flooring was originally stained a dark color. We sanded the floor and refinished with a light finish of thinned down floor enamel and three coats of water based polyurethane.
The new cabinets from Brookhaven include open shelving, a popular trend right now. The butcher-block countertop captures the rustic feel of yesteryear, while some of the other hardware and appliances add just the right touch of sleekness: the stainless steel farmer's sink and dishwasher, the stainless steel fridge and microwave from Bosch, and the 30" dual fuel slide-in range.
Photo credit: Daniel Gagnon Photography
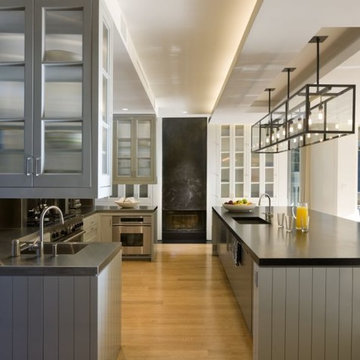
ESTO Photography
Design ideas for a medium sized contemporary galley kitchen/diner in New York with glass-front cabinets, grey cabinets, stainless steel worktops, an island, an integrated sink and stainless steel appliances.
Design ideas for a medium sized contemporary galley kitchen/diner in New York with glass-front cabinets, grey cabinets, stainless steel worktops, an island, an integrated sink and stainless steel appliances.
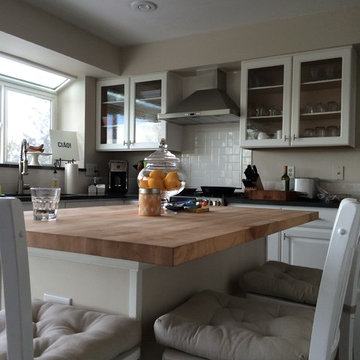
Bartell Home Improvements Inc
This is an example of a medium sized modern single-wall kitchen/diner in Denver with a submerged sink, glass-front cabinets, white cabinets, wood worktops, white splashback, cement tile splashback, stainless steel appliances, dark hardwood flooring and an island.
This is an example of a medium sized modern single-wall kitchen/diner in Denver with a submerged sink, glass-front cabinets, white cabinets, wood worktops, white splashback, cement tile splashback, stainless steel appliances, dark hardwood flooring and an island.
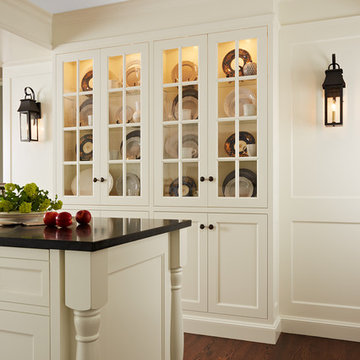
Custom cabinetry, soapstone countertops, Pratt & Larson subway tile, Urban Electric Co lanterns, Sub-Zero & Wolf appliances, Rocky Mountain hardware, Rohl bridge faucet
Designed by Rosemary Merrill
Photography by Susan Gilmore
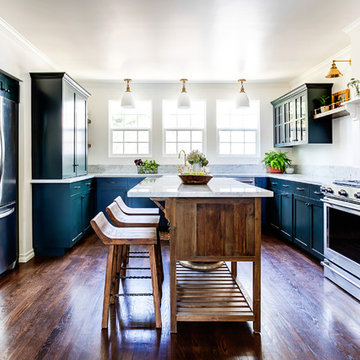
Inspiration for a medium sized rural u-shaped kitchen/diner in Los Angeles with a belfast sink, glass-front cabinets, green cabinets, marble worktops, dark hardwood flooring, an island and white worktops.
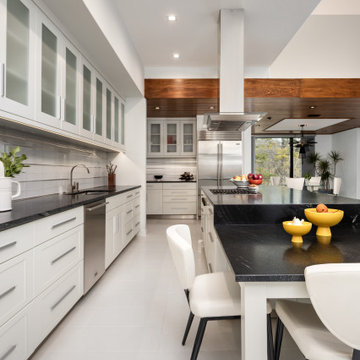
This is an example of a medium sized contemporary l-shaped open plan kitchen in Other with glass-front cabinets, white cabinets, granite worktops, white splashback, stainless steel appliances, ceramic flooring, an island, white floors and black worktops.
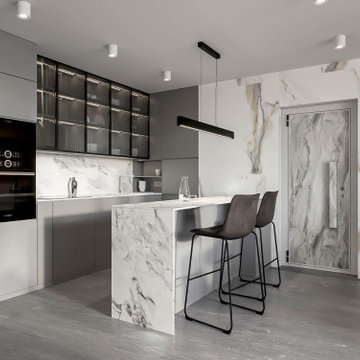
Inspiration for a medium sized modern galley open plan kitchen in Valencia with an integrated sink, glass-front cabinets, grey cabinets, tile countertops, multi-coloured splashback, porcelain splashback, black appliances, porcelain flooring, an island, grey floors and multicoloured worktops.
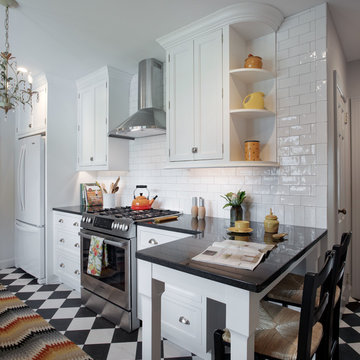
Breakfast seating was a must for the client and Jamestown Designer Kitchens delivered. This two seater breakfast bar with woven rush counter stools is a great spot for a cup of coffee.
Curves are peppered throughout this side of the kitchen, as well, seen in the stool backs, curved crown molding, custom table legs, even the hood got in on the action.
Custom cabinetry designed and provided by Jamestown Designer Kitchens.
Photos by Richard Leo Johnson, Atlantic Archives
Medium Sized Kitchen with Glass-front Cabinets Ideas and Designs
7