Medium Sized Kitchen with Glass-front Cabinets Ideas and Designs
Refine by:
Budget
Sort by:Popular Today
141 - 160 of 7,395 photos
Item 1 of 3
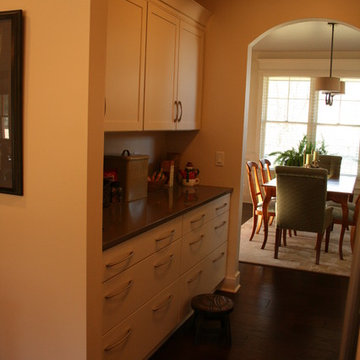
Photo of a medium sized classic l-shaped kitchen pantry in Other with glass-front cabinets, white cabinets, engineered stone countertops, stainless steel appliances, dark hardwood flooring and an island.
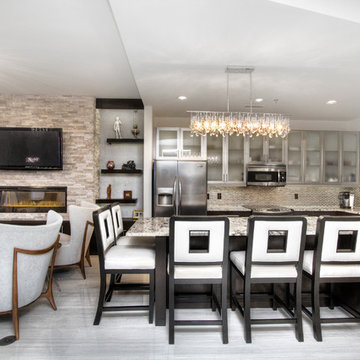
KEN TURCO
Design ideas for a medium sized modern l-shaped open plan kitchen in Miami with a submerged sink, glass-front cabinets, metallic splashback, stainless steel appliances, dark wood cabinets, granite worktops, mosaic tiled splashback, porcelain flooring, an island, grey floors and multicoloured worktops.
Design ideas for a medium sized modern l-shaped open plan kitchen in Miami with a submerged sink, glass-front cabinets, metallic splashback, stainless steel appliances, dark wood cabinets, granite worktops, mosaic tiled splashback, porcelain flooring, an island, grey floors and multicoloured worktops.
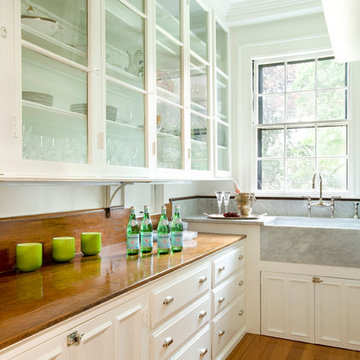
Original butler's pantry was restored using materials salvaged from the house.
Photos by Shelly Harrison
This is an example of a medium sized traditional u-shaped enclosed kitchen in Boston with a belfast sink, glass-front cabinets, white cabinets, wood worktops and light hardwood flooring.
This is an example of a medium sized traditional u-shaped enclosed kitchen in Boston with a belfast sink, glass-front cabinets, white cabinets, wood worktops and light hardwood flooring.

Design ideas for a medium sized world-inspired l-shaped open plan kitchen in Raleigh with a belfast sink, glass-front cabinets, black cabinets, engineered stone countertops, white splashback, engineered quartz splashback, stainless steel appliances, medium hardwood flooring, an island, brown floors, white worktops and exposed beams.
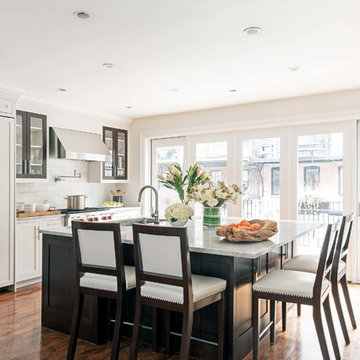
These fun-loving homeowners were referred by past clients during a mutual friend’s 40th Birthday party. Dane and his team were originally hired to shift a few rooms around when their son left for college. “Dane created well-functioning spaces for all, spreading color along the way. And he didn’t waste a thing. The homeowner, who has since tasked the designer with revamping the roof deck, characterizes the updates as “crisp” and “sharp.” Austin says, “I look at every element and ask, ‘Is it special, interesting, and unique?’” Now, every room is all of the above.”
Project designed by Boston interior design Dane Austin Design. Dane serves Boston, Cambridge, Hingham, Cohasset, Newton, Weston, Lexington, Concord, Dover, Andover, Gloucester, as well as surrounding areas.
For more about Dane Austin Design, click here: https://daneaustindesign.com/
To learn more about this project, click here:
https://daneaustindesign.com/south-end-brownstone
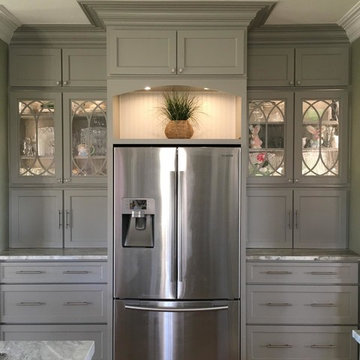
Medium sized rural kitchen/diner in New Orleans with a belfast sink, glass-front cabinets, grey cabinets, granite worktops, stainless steel appliances, ceramic flooring, an island and white floors.
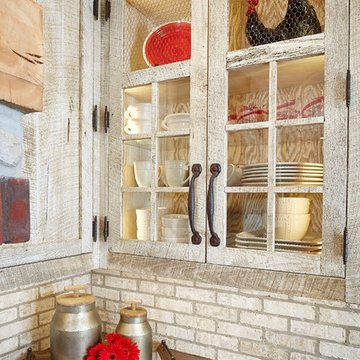
The most notable design component is the exceptional use of reclaimed wood throughout nearly every application. Sourced from not only one, but two different Indiana barns, this hand hewn and rough sawn wood is used in a variety of applications including custom cabinetry with a white glaze finish, dark stained window casing, butcher block island countertop and handsome woodwork on the fireplace mantel, range hood, and ceiling. Underfoot, Oak wood flooring is salvaged from a tobacco barn, giving it its unique tone and rich shine that comes only from the unique process of drying and curing tobacco.
Photo Credit: Ashley Avila
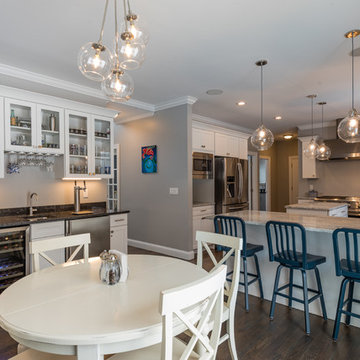
Inspiration for a medium sized traditional single-wall open plan kitchen in New York with glass-front cabinets, white cabinets, granite worktops, white appliances, dark hardwood flooring, an island, brown floors and a belfast sink.
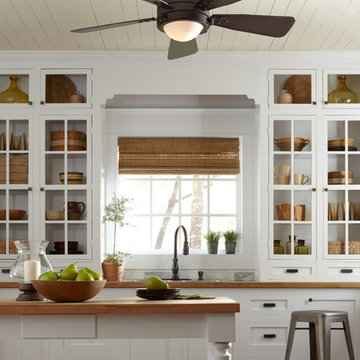
Inspiration for a medium sized traditional single-wall open plan kitchen in San Diego with a built-in sink, glass-front cabinets, white cabinets, wood worktops, stainless steel appliances, medium hardwood flooring and an island.
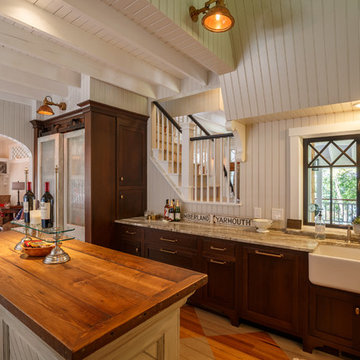
Jack Michaud
Design ideas for a medium sized nautical u-shaped kitchen in Portland Maine with a belfast sink, glass-front cabinets, marble worktops, white splashback, metro tiled splashback, stainless steel appliances, painted wood flooring, an island and dark wood cabinets.
Design ideas for a medium sized nautical u-shaped kitchen in Portland Maine with a belfast sink, glass-front cabinets, marble worktops, white splashback, metro tiled splashback, stainless steel appliances, painted wood flooring, an island and dark wood cabinets.
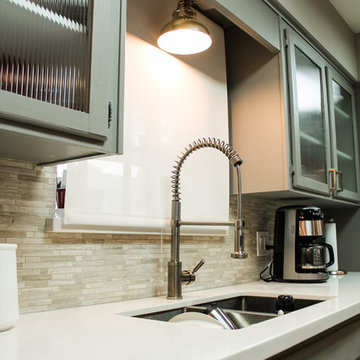
Client's recently purchased their home and wanted to make some updates without having to do a full gut job. We used the original cabinets but opted for new glass doors, a little woodwork to modernize them and got rid of the old medium oak cabinets and did a light grey color. Topped with a white quartz counter, accompanied by a limestone backsplash. To finish it off we gave the cabinets new hardware and pendant lights. The pot rack also was a new addition and fits perfectly over the new large peninsula. Throughout the rest of the home we blended their existing furniture with a few new pieces and added some color to spruce up their new home.
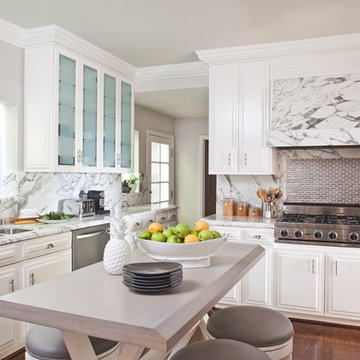
Interiors by SFA Design
Photography by Meghan Beierle-O'Brien
Inspiration for a medium sized classic u-shaped enclosed kitchen in Los Angeles with glass-front cabinets, marble worktops, marble splashback, a double-bowl sink, white cabinets, white splashback, stainless steel appliances, dark hardwood flooring, an island and brown floors.
Inspiration for a medium sized classic u-shaped enclosed kitchen in Los Angeles with glass-front cabinets, marble worktops, marble splashback, a double-bowl sink, white cabinets, white splashback, stainless steel appliances, dark hardwood flooring, an island and brown floors.
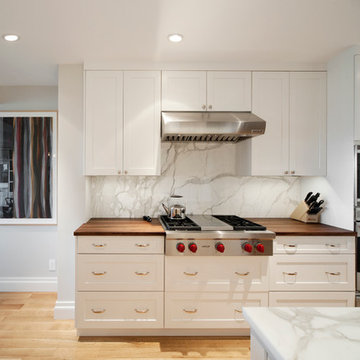
This is an example of a medium sized contemporary open plan kitchen in New York with a submerged sink, glass-front cabinets, white cabinets, marble worktops, white splashback, marble splashback, stainless steel appliances, light hardwood flooring, a breakfast bar and beige floors.
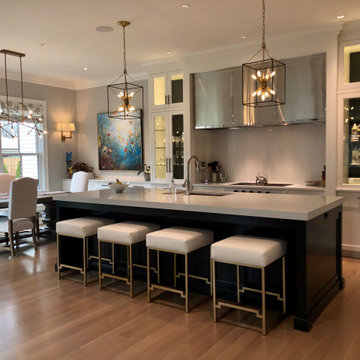
Photo of a medium sized country galley kitchen/diner in Chicago with glass-front cabinets, white cabinets, engineered stone countertops, white splashback, an island and white worktops.
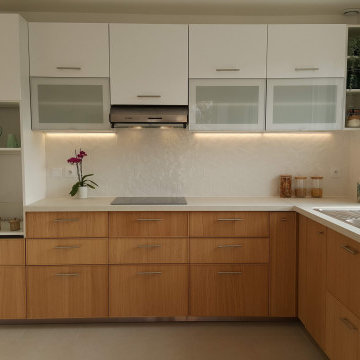
Dans le cadre d'une division d'un pavillon en 4 appartements destinés à la location, j'ai été amené à réaliser plusieurs projets d'aménagements. Dans ce deuxième appartement, vous trouverez ici l'aménagement de cuisine que j'ai réalisé. Il s'agit d'une cuisine IKEA mixant des façades blanches brillantes pour la partie haute et en bois pour la partie basse. Cet appartement étant destiné pour le moment à la location, puis éventuellement plus tard pour la revente, les couleurs choisies sont neutres, greige au sol, le PT est imitation béton crème et blanc en crédence afin que tout le monde puisse s'y projeter. Pour rythmer un peu le tout la crédence choisie est de forme hexagonale avec du relief.
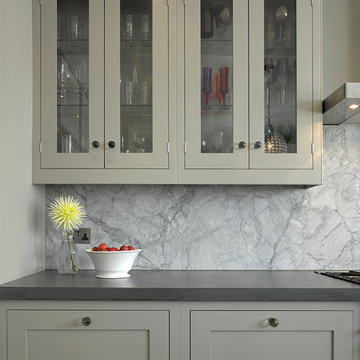
Roundhouse Classic painted bespoke kitchen in Farrow & Ball Hardwick White with Farrow & Ball Railings on the island, tall, wall and base cabinets. Splashback in White Fantasy. Photography by Nick Kane .
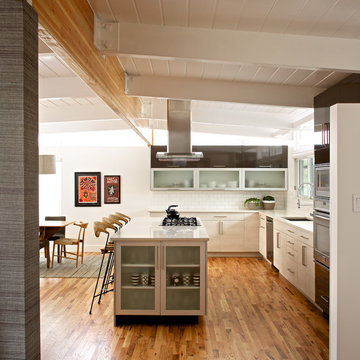
DAVID LAUER PHOTOGRAPHY
Medium sized contemporary l-shaped kitchen/diner in Denver with a submerged sink, glass-front cabinets, white cabinets, white splashback, metro tiled splashback, medium hardwood flooring, an island, composite countertops and stainless steel appliances.
Medium sized contemporary l-shaped kitchen/diner in Denver with a submerged sink, glass-front cabinets, white cabinets, white splashback, metro tiled splashback, medium hardwood flooring, an island, composite countertops and stainless steel appliances.
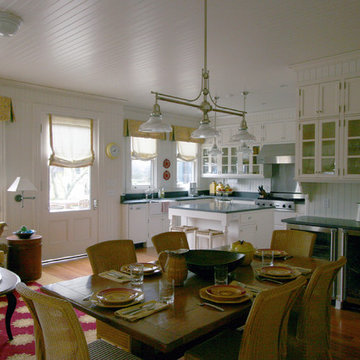
TEAM //// Architect: Design Associates, Inc. ////
Builder: Doyle Construction Corporation ////
Interior Design: The Getty's Group, Inc., Meg Prendergast ////
Landscape: Thomas Wirth Associates, Inc. ////
Historic Paint Consultant: Roger W. Moss
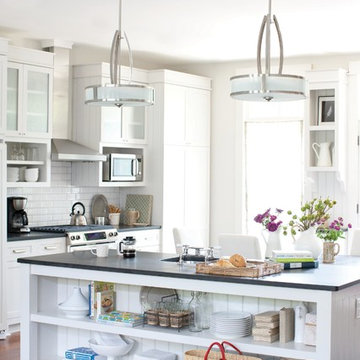
Hinkley Lighting's Meridian pendants.
This is an example of a medium sized contemporary l-shaped open plan kitchen in Cleveland with a submerged sink, glass-front cabinets, white cabinets, white splashback, metro tiled splashback, stainless steel appliances, medium hardwood flooring, an island and brown floors.
This is an example of a medium sized contemporary l-shaped open plan kitchen in Cleveland with a submerged sink, glass-front cabinets, white cabinets, white splashback, metro tiled splashback, stainless steel appliances, medium hardwood flooring, an island and brown floors.
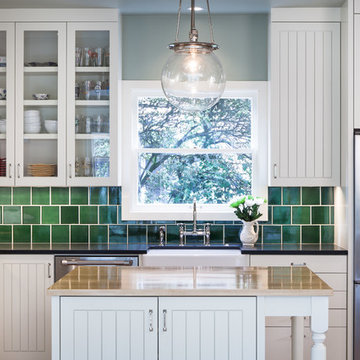
Anna M Campbell
Design ideas for a medium sized traditional u-shaped enclosed kitchen in Portland with a belfast sink, glass-front cabinets, white cabinets, granite worktops, green splashback, ceramic splashback, stainless steel appliances, light hardwood flooring and an island.
Design ideas for a medium sized traditional u-shaped enclosed kitchen in Portland with a belfast sink, glass-front cabinets, white cabinets, granite worktops, green splashback, ceramic splashback, stainless steel appliances, light hardwood flooring and an island.
Medium Sized Kitchen with Glass-front Cabinets Ideas and Designs
8