Medium Sized Modern Kitchen Ideas and Designs
Refine by:
Budget
Sort by:Popular Today
21 - 40 of 71,663 photos
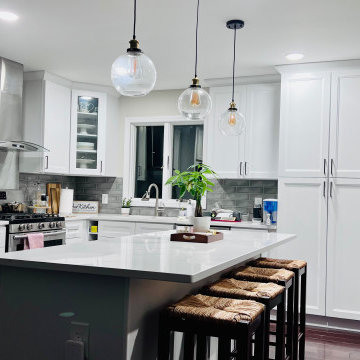
Design ideas for a medium sized modern grey and white l-shaped kitchen/diner in New York with a built-in sink, flat-panel cabinets, white cabinets, granite worktops, grey splashback, ceramic splashback, stainless steel appliances, light hardwood flooring, an island, brown floors and white worktops.
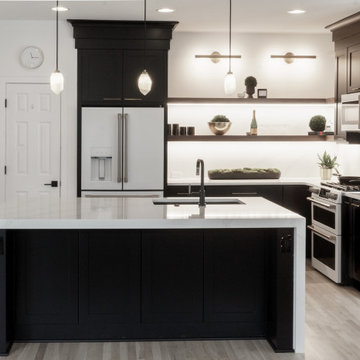
black tricorn color kitchen with silestone calacatta gold countertops
Design ideas for a medium sized modern l-shaped open plan kitchen in Atlanta with a submerged sink, shaker cabinets, black cabinets, engineered stone countertops, white splashback, engineered quartz splashback, white appliances, light hardwood flooring, an island, brown floors and white worktops.
Design ideas for a medium sized modern l-shaped open plan kitchen in Atlanta with a submerged sink, shaker cabinets, black cabinets, engineered stone countertops, white splashback, engineered quartz splashback, white appliances, light hardwood flooring, an island, brown floors and white worktops.

Black and white modern kitchen with rustic wood flooring. Grey and white printed backsplash with accordion open window.
Design ideas for a medium sized modern l-shaped open plan kitchen in Denver with a belfast sink, shaker cabinets, black cabinets, quartz worktops, grey splashback, porcelain splashback, stainless steel appliances, light hardwood flooring, an island, brown floors, white worktops and a vaulted ceiling.
Design ideas for a medium sized modern l-shaped open plan kitchen in Denver with a belfast sink, shaker cabinets, black cabinets, quartz worktops, grey splashback, porcelain splashback, stainless steel appliances, light hardwood flooring, an island, brown floors, white worktops and a vaulted ceiling.

This new build apartment came with a white kitchen and flooring and it needed a complete fit out to suit the new owners taste. The open plan area was kept bright and airy whilst the two bedrooms embraced an altogether more atmospheric look, with deep jewel tones and black accents to the furniture. The simple galley galley kitchen was enhanced with the addition of a peninsula breakfast bar and we continued the wood as a wraparound across the ceiling and down the other wall. Powder coated metal shelving hangs from the ceiling to frame and define the area whilst adding some much needed storage. A stylish and practical solution that demonstrates the value of a bespoke design. Similarly, the custom made TV unit in the living area defines the space and creates a focal point.

Inspiration for a medium sized modern u-shaped open plan kitchen in Sydney with a double-bowl sink, flat-panel cabinets, white cabinets, engineered stone countertops, white splashback, engineered quartz splashback, black appliances, laminate floors, a breakfast bar, brown floors and white worktops.

Medium sized modern single-wall kitchen/diner in Austin with a submerged sink, shaker cabinets, blue cabinets, engineered stone countertops, blue splashback, glass tiled splashback, stainless steel appliances, an island and white worktops.

Inspiration for a medium sized modern l-shaped kitchen in Austin with a belfast sink, shaker cabinets, white cabinets, engineered stone countertops, white splashback, stainless steel appliances, dark hardwood flooring, an island, brown floors, white worktops and exposed beams.
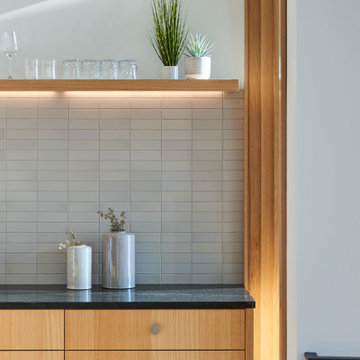
Medium sized modern l-shaped kitchen/diner in Other with a built-in sink, flat-panel cabinets, medium wood cabinets, granite worktops, integrated appliances, medium hardwood flooring, an island and black worktops.

From an old, weathered mini bar to a fabulous, luxurious kitchen. Custom cabinets with a contrast that works masterfully with quartz countertops and a mother of pearly, thasos, waterjet backsplash

This mid-century ranch-style home in Pasadena, CA underwent a complete interior remodel and renovation. The kitchen walls separating it from the dining and living rooms were removed creating a sophisticated open-plan entertainment space.

Medium sized modern grey and white u-shaped enclosed kitchen in London with a submerged sink, recessed-panel cabinets, grey cabinets, marble worktops, grey splashback, marble splashback, integrated appliances, dark hardwood flooring, no island, black floors and grey worktops.

Light, beautiful, spacious open kitchen.
Design ideas for a medium sized modern u-shaped kitchen/diner in DC Metro with a submerged sink, shaker cabinets, white cabinets, quartz worktops, white splashback, ceramic splashback, stainless steel appliances, laminate floors, an island, beige floors, white worktops and a wallpapered ceiling.
Design ideas for a medium sized modern u-shaped kitchen/diner in DC Metro with a submerged sink, shaker cabinets, white cabinets, quartz worktops, white splashback, ceramic splashback, stainless steel appliances, laminate floors, an island, beige floors, white worktops and a wallpapered ceiling.
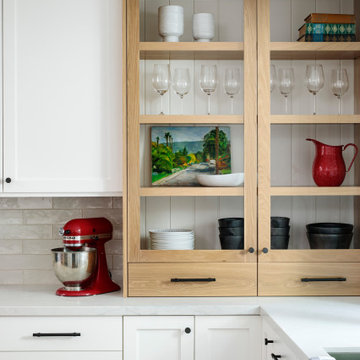
This is an example of a medium sized modern l-shaped kitchen/diner in San Francisco with a submerged sink, shaker cabinets, white cabinets, engineered stone countertops, grey splashback, porcelain splashback, stainless steel appliances, medium hardwood flooring, an island, brown floors and white worktops.
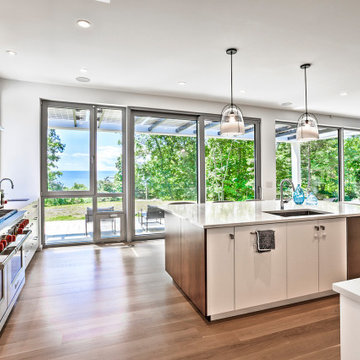
Medium sized modern single-wall open plan kitchen in New York with a submerged sink, flat-panel cabinets, medium wood cabinets, engineered stone countertops, grey splashback, cement tile splashback, stainless steel appliances, light hardwood flooring, an island, beige floors and grey worktops.
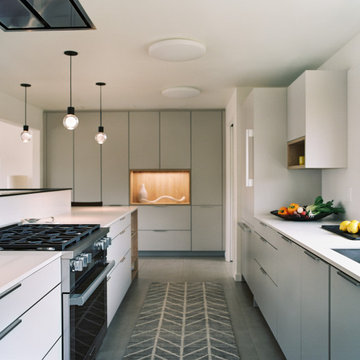
Medium sized modern galley enclosed kitchen in Seattle with a submerged sink, flat-panel cabinets, grey cabinets, engineered stone countertops, integrated appliances, porcelain flooring, no island, grey floors and white worktops.
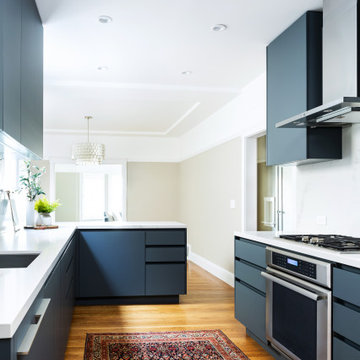
Modern and Open Concept were the driving forces behind this gorgeous kitchen remodel. We removed the wall that previously separated the kitchen and the dining room, and expanded the kitchen's functionality by adding custom cabinetry, by San Francisco based modern cabinetry manufacturer, Sozo Studio, tailored to fit the space and the homeowners needs perfectly. The ultra-matte finish of the charcoal cabinetry contrasts beautifully with the existing hardwood flooring and bright white quartz counters and backsplash.
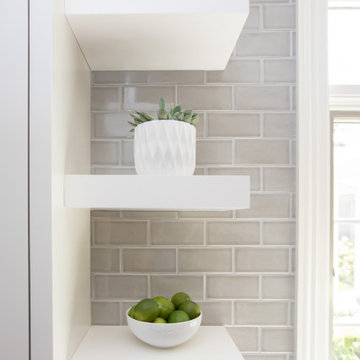
This modern kitchen design in Hingham is sure to be the bright spot in the center of this home. Mouser Cabinetry sets the tone for this design with white beaded inset perimeter cabinets, which is contrasted by a dark wood finish kitchen island with a built in microwave. Both cabinets are Centra Square Inset Reno door style, complemented by Emtek satin nickel Alexander Pulls and Norwich Knobs. A white with gray veining countertop from Boston Bluestone is an ideal counterpart to the cabinetry along with a Highland Park Dove Grey 3 x 6 glass tile backsplash. The large Kohler Vault farmhouse sink sits under a bright window, paired with a Blanco Culina Chrome faucet. The island includes an Elkay single bowl sink, with the two sinks creating a perfect zone for food preparation and clean up including space for more than one person to work. Cooking will be a breeze in this kitchen with a large Wolf oven, along with a Blanco Cantata chrome pot filler faucet. A custom hutch adds storage and style with the central cabinet doors in a black frame with glass front doors to contrast the white cabinetry. In cabinet lighting spotlights these striking cabinets and adds space to display favorite items. The bright kitchen includes ample natural light plus dramatic Feiss Kenney Collection light fixtures with two above island and one above the table. This stunning kitchen design offers ample space for cooking, dining, and entertaining, and is connected to an adjacent living area with a custom bar.
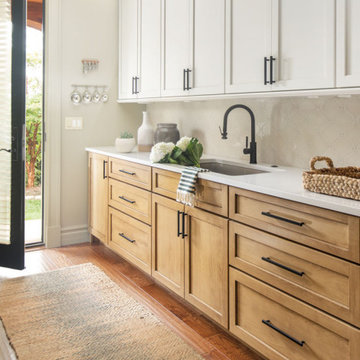
Medium sized modern l-shaped open plan kitchen in St Louis with a submerged sink, flat-panel cabinets, light wood cabinets, quartz worktops, beige splashback, ceramic splashback, stainless steel appliances, medium hardwood flooring, an island, brown floors and grey worktops.
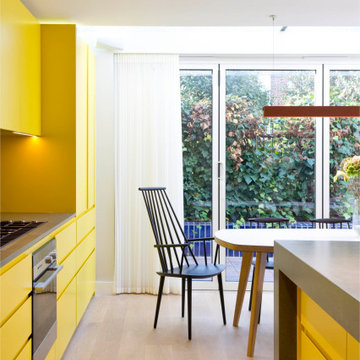
This house lies on a mid-century modern estate in Holland Park by celebrated architects Maxwell Fry and Jane Drew. Built in 1966, the estate features red brick terraces with integrated garages and generous communal gardens.
The project included a rear extension in matching brick, internal refurbishment and new landscaping. Original internal partitions were removed to create flexible open plan living spaces. A new winding stair is finished in powder coated steel and oak. This compact stair results in significant additional useable floor area on each level.
The rear extension at ground floor creates a kitchen and social space, with a large frameless window allowing new views of the side garden. White oiled oak flooring provides a clean contemporary finish, while reflecting light deep into the room. Dark blue ceramic tiles in the garden draw inspiration from the original tiles at the entrance to each house. Bold colour highlights continue in the kitchen units, new stair and the geometric tiled bathroom.
At first floor, a flexible space can be separated with sliding doors to create a study, play room and a formal reception room overlooking the garden. The study is located in the original shiplap timber clad bay, that cantilevers over the main entrance.
The house is finished with a selection of mid-century furniture in keeping with the era.
In collaboration with Architecture for London.
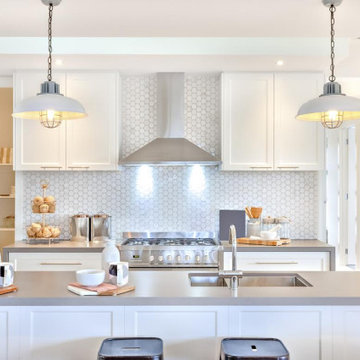
Photo of a medium sized modern grey and white u-shaped kitchen/diner in Orange County with a submerged sink, recessed-panel cabinets, white cabinets, engineered stone countertops, white splashback, ceramic splashback, stainless steel appliances, an island and grey worktops.
Medium Sized Modern Kitchen Ideas and Designs
2