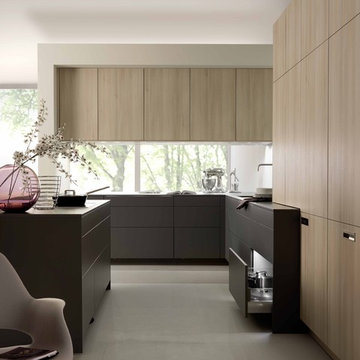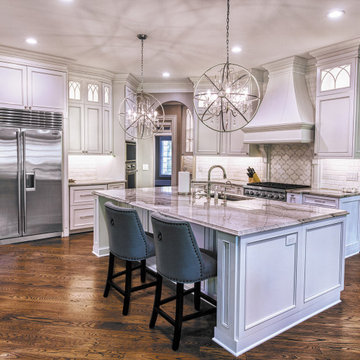Medium Sized Modern Kitchen Ideas and Designs
Refine by:
Budget
Sort by:Popular Today
121 - 140 of 71,679 photos

Peter Venderwarker
Medium sized modern l-shaped kitchen/diner in Boston with a single-bowl sink, flat-panel cabinets, white cabinets, composite countertops, stainless steel appliances, dark hardwood flooring, an island and brown floors.
Medium sized modern l-shaped kitchen/diner in Boston with a single-bowl sink, flat-panel cabinets, white cabinets, composite countertops, stainless steel appliances, dark hardwood flooring, an island and brown floors.

chadbourne + doss architects reimagines a mid century modern house. Nestled into a hillside this home provides a quiet and protected modern sanctuary for its family. The Kitchen is contained in bright white and aluminum. The Living spaces are a composition of black and wood. Large sliding glass doors open to a full length deck.
Photo by Benjamin Benschneider

Kitchen open to Dining and Living with high polycarbonate panels and sliding doors towards meadow allow for a full day of natural light. Large photo shows mudroom door to right of refrigerator with access from entry (foyer).
Cabinets: custom maple with icestone counters (www.icestone.biz).
Floor: polished concrete with local bluestone aggregate. Wood wall: reclaimed “mushroom” wood (cypress planks from PA mushroom barns (sourced through www.antiqueandvintagewoods.com).

The kitchen is highlighted by a blue glass back splash.
Medium sized modern galley kitchen/diner in Los Angeles with glass sheet splashback, blue splashback, flat-panel cabinets, dark wood cabinets, stainless steel worktops, stainless steel appliances, medium hardwood flooring and an island.
Medium sized modern galley kitchen/diner in Los Angeles with glass sheet splashback, blue splashback, flat-panel cabinets, dark wood cabinets, stainless steel worktops, stainless steel appliances, medium hardwood flooring and an island.
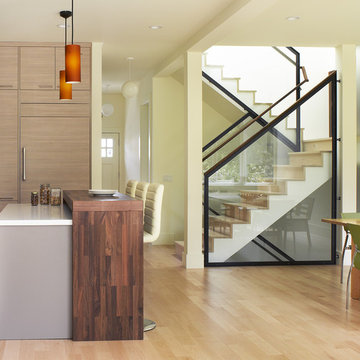
This project aims to be the first residence in San Francisco that is completely self-powering and carbon neutral. The architecture has been developed in conjunction with the mechanical systems and landscape design, each influencing the other to arrive at an integrated solution. Working from the historic façade, the design preserves the traditional formal parlors transitioning to an open plan at the central stairwell which defines the distinction between eras. The new floor plates act as passive solar collectors and radiant tubing redistributes collected warmth to the original, North facing portions of the house. Careful consideration has been given to the envelope design in order to reduce the overall space conditioning needs, retrofitting the old and maximizing insulation in the new.
Photographer Ken Gutmaker
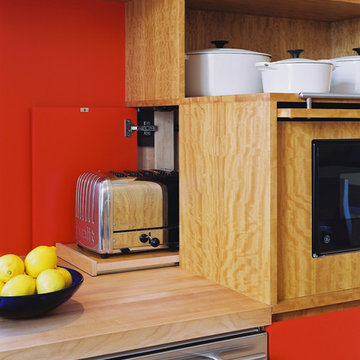
We transformed a 1920s French Provincial-style home to accommodate a family of five with guest quarters. The family frequently entertains and loves to cook. This, along with their extensive modern art collection and Scandinavian aesthetic informed the clean, lively palette.
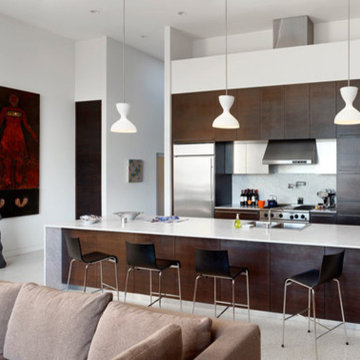
The makeover of a rickety 70’s house on steep lot in Ashbury Heights resulted in a modern light-filled aerie with wide-open expanses of glass capturing views and bringing in natural light. White walls and white terrazo floors allow one to clearly register the changing patterns of the light throughout the day. Balconies on every level connect the spaces to the outdoors, enabling a full immersion into the elements – sun, wind, and fog. Feature elements like the fireplace and kitchen casework were treated like compositional
objects within the space, clad in rich materials like marble, walnut, and cold-rolled steel.
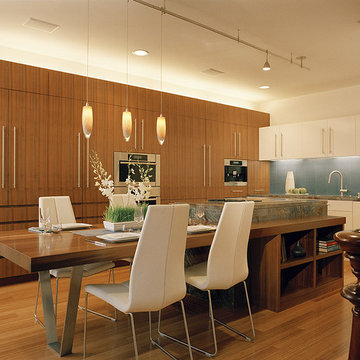
Photo: J.D. Peterson
Medium sized modern l-shaped kitchen/diner in San Francisco with a submerged sink, flat-panel cabinets, white cabinets, engineered stone countertops, blue splashback, porcelain splashback, stainless steel appliances, light hardwood flooring and an island.
Medium sized modern l-shaped kitchen/diner in San Francisco with a submerged sink, flat-panel cabinets, white cabinets, engineered stone countertops, blue splashback, porcelain splashback, stainless steel appliances, light hardwood flooring and an island.

For this project, the initial inspiration for our clients came from seeing a modern industrial design featuring barnwood and metals in our showroom. Once our clients saw this, we were commissioned to completely renovate their outdated and dysfunctional kitchen and our in-house design team came up with this new space that incorporated old world aesthetics with modern farmhouse functions and sensibilities. Now our clients have a beautiful, one-of-a-kind kitchen which is perfect for hosting and spending time in.
Modern Farm House kitchen built in Milan Italy. Imported barn wood made and set in gun metal trays mixed with chalk board finish doors and steel framed wired glass upper cabinets. Industrial meets modern farm house
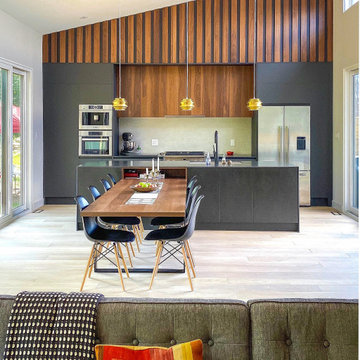
Mid Century Modern Inspired Kitchen with walnut veneer and graphite lacquered cabinetry with integrated dining table.
Medium sized modern kitchen/diner in Toronto with flat-panel cabinets, dark wood cabinets, tile countertops, beige splashback, light hardwood flooring, an island and black worktops.
Medium sized modern kitchen/diner in Toronto with flat-panel cabinets, dark wood cabinets, tile countertops, beige splashback, light hardwood flooring, an island and black worktops.

Darkest green base cabinets were paired with off white wall units and walnut cladding to create a beautiful modern kitchen. Details include a slim profile ceramic worktop and splashback, oak block herringbone floor, wrap around kitchen shelf and black and brass wall lights.

This is an example of a medium sized modern l-shaped open plan kitchen in St Louis with a submerged sink, flat-panel cabinets, light wood cabinets, quartz worktops, beige splashback, ceramic splashback, stainless steel appliances, medium hardwood flooring, an island, brown floors and grey worktops.
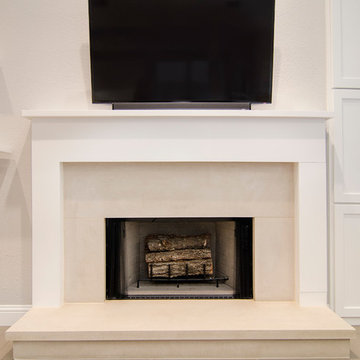
Once a foreclosure in shambles, this house was gutted and completely flipped into a gorgeous family home. The entry, living and kitchen were unlivable and required in depth redesign to create the open flow the home offers now. Clean lines and modern tranquility are now enjoyed daily by these homeowners! Design by Chad Hatfield, CR, CRKB. Photography by Versatile Imaging.
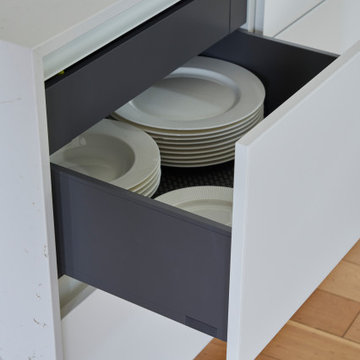
This super sleek all white modern kitchen in Greenwich has been designed to pack in a lot of functionality and storage with a beautiful full height stone splashback with mitred leg to the floor in Silestone Ethereal Glow. Stylish appliances from Siemens and a Quooker tap in stainless steel complete the sophisticated look.
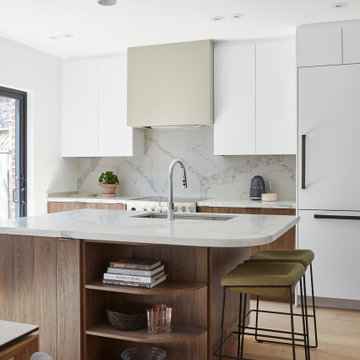
Photo of a medium sized modern kitchen/diner in Toronto with a submerged sink, flat-panel cabinets, engineered stone countertops, white splashback, engineered quartz splashback, integrated appliances, light hardwood flooring, an island and white worktops.

This is an example of a medium sized modern galley open plan kitchen in Gold Coast - Tweed with a submerged sink, flat-panel cabinets, brown cabinets, engineered stone countertops, metallic splashback, mirror splashback, black appliances, porcelain flooring, an island, grey floors and white worktops.
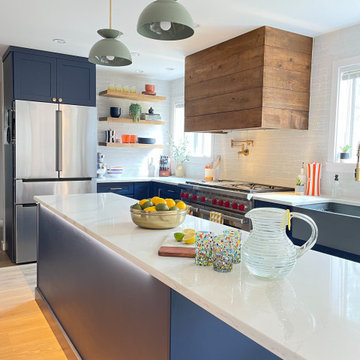
Mid-century modern pendants bring a pop of color as a juxtaposition to the rough sawn wood hood.
Medium sized modern kitchen in Burlington with a belfast sink, shaker cabinets, engineered stone countertops, white splashback, ceramic splashback, stainless steel appliances, an island and white worktops.
Medium sized modern kitchen in Burlington with a belfast sink, shaker cabinets, engineered stone countertops, white splashback, ceramic splashback, stainless steel appliances, an island and white worktops.
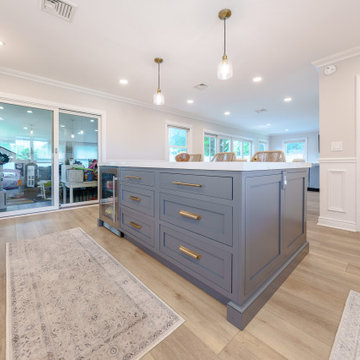
Inspired by sandy shorelines on the California coast, this beachy blonde vinyl floor brings just the right amount of variation to each room. With the Modin Collection, we have raised the bar on luxury vinyl plank. The result is a new standard in resilient flooring. Modin offers true embossed in register texture, a low sheen level, a rigid SPC core, an industry-leading wear layer, and so much more.
Medium Sized Modern Kitchen Ideas and Designs
7
