Medium Sized Rustic Entrance Ideas and Designs
Refine by:
Budget
Sort by:Popular Today
141 - 160 of 1,641 photos
Item 1 of 3
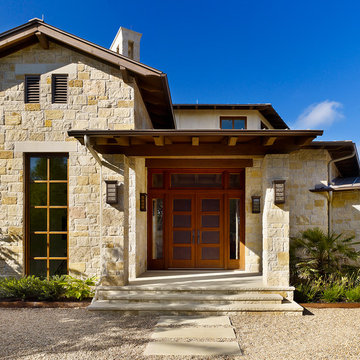
Photo of a medium sized rustic front door in Austin with a double front door and a medium wood front door.

by enclosing a covered porch, an elegant mudroom was created that connects the garage to the existing laundry area. The existing home was a log kit home. The logs were sandblasted and stained to look more current. The log wall used to be the outside wall of the home.
WoodStone Inc, General Contractor
Home Interiors, Cortney McDougal, Interior Design
Draper White Photography
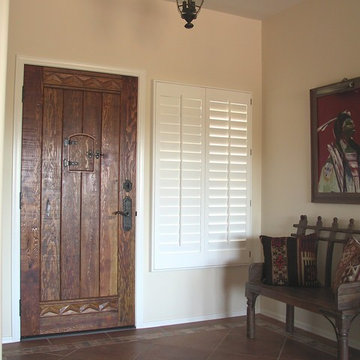
A standard size 36" x 80" rustic fir door with speakeasy and hand carving. The wrought iron speakeasy hinges and latch are custom made by a local blacksmith. The hinges and latch can also be ordered separately and made any size to fit your opening. Photo by Wayne Hausknecht.
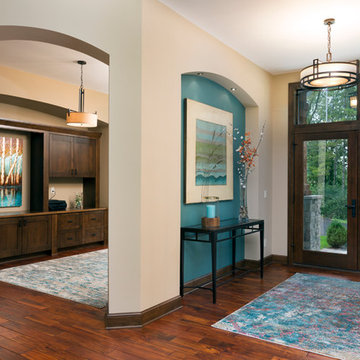
Double front glass entry door with 24" tall transoms adjacent to stairs to lower level. The stairway has box wood newel posts and contemporary handrail with iron balusters. A full arched niche welcomes at the foyer with an arched doorway to the office with built in desk and flat panel cabinetry. (Ryan Hainey)
(Ryan Hainey)
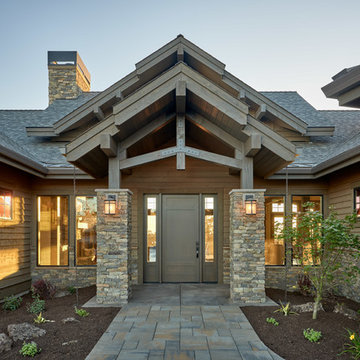
DC Fine Homes Inc.
This is an example of a medium sized rustic front door in Other with brown walls, concrete flooring, a single front door, a grey front door and grey floors.
This is an example of a medium sized rustic front door in Other with brown walls, concrete flooring, a single front door, a grey front door and grey floors.
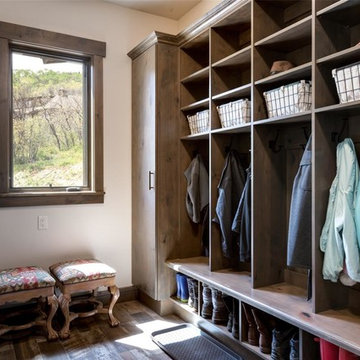
Mud Room garage Entry in Mountain Modern Contemporary Steamboat Springs Ski Resort Custom Home built by Amaron Folkestad General Contractors www.AmaronBuilders.com
Photos by Dan Tullos
Mountain Home Photography
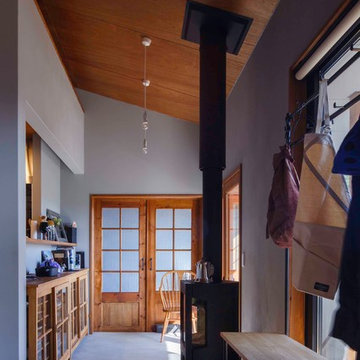
薪ストーブを土間に設置しています。
Photo:Hirofumi Imanishi
Photo of a medium sized rustic hallway in Other with grey walls, concrete flooring, a sliding front door, a medium wood front door and grey floors.
Photo of a medium sized rustic hallway in Other with grey walls, concrete flooring, a sliding front door, a medium wood front door and grey floors.
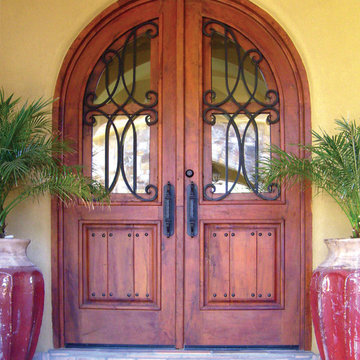
Visit Our Showroom!
15125 North Hayden Road
Scottsdale, AZ 85260
Design ideas for a medium sized rustic front door in Phoenix with yellow walls, terracotta flooring, a double front door and a medium wood front door.
Design ideas for a medium sized rustic front door in Phoenix with yellow walls, terracotta flooring, a double front door and a medium wood front door.

Inspiration for a medium sized rustic foyer in Other with beige walls, brick flooring, a single front door, a dark wood front door and brown floors.
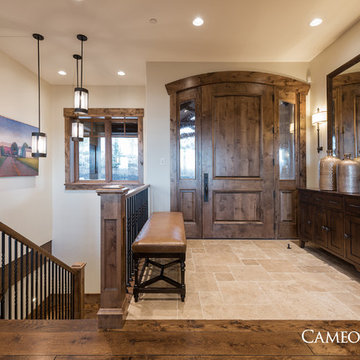
Luxurious Mountain Home in Park City, Utah by Cameo Homes Inc. This home was featured in the Park City Area Showcase of Homes.
Park City Home Builders, Cameo Homes Inc.
Picture Credit: Lucy Call
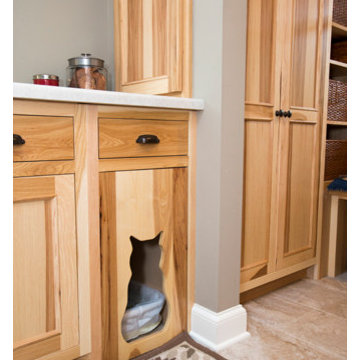
MJ Fotography, Inc
Design ideas for a medium sized rustic boot room in Minneapolis with grey walls and porcelain flooring.
Design ideas for a medium sized rustic boot room in Minneapolis with grey walls and porcelain flooring.
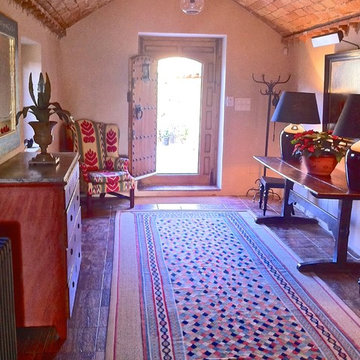
Medium sized rustic foyer in London with beige walls, a single front door and a medium wood front door.
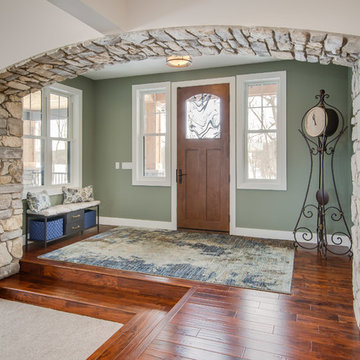
After finalizing the layout for their new build, the homeowners hired SKP Design to select all interior materials and finishes and exterior finishes. They wanted a comfortable inviting lodge style with a natural color palette to reflect the surrounding 100 wooded acres of their property. http://www.skpdesign.com/inviting-lodge
SKP designed three fireplaces in the great room, sunroom and master bedroom. The two-sided great room fireplace is the heart of the home and features the same stone used on the exterior, a natural Michigan stone from Stonemill. With Cambria countertops, the kitchen layout incorporates a large island and dining peninsula which coordinates with the nearby custom-built dining room table. Additional custom work includes two sliding barn doors, mudroom millwork and built-in bunk beds. Engineered wood floors are from Casabella Hardwood with a hand scraped finish. The black and white laundry room is a fresh looking space with a fun retro aesthetic.
Photography: Casey Spring
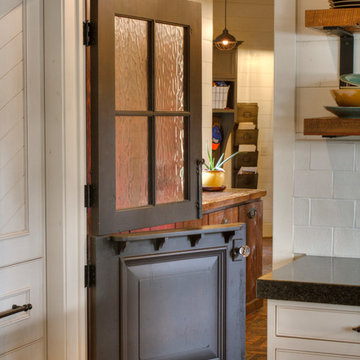
This is an example of a medium sized rustic boot room in Minneapolis with beige walls, brick flooring, a stable front door and red floors.
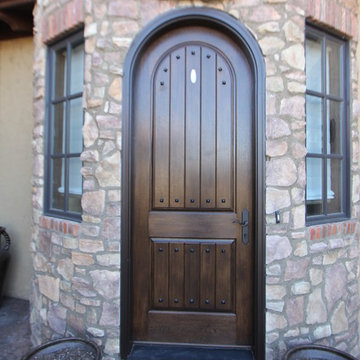
Design ideas for a medium sized rustic front door in Denver with beige walls, brick flooring, a single front door and a dark wood front door.
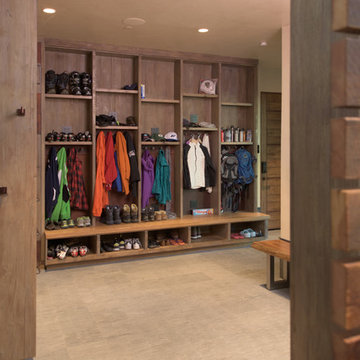
This is an example of a medium sized rustic boot room in Sacramento with beige walls, porcelain flooring, a single front door, a medium wood front door and beige floors.
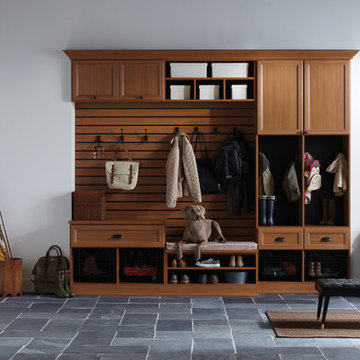
Traditional-styled Mudroom with Five-Piece Door & Drawer Faces
Design ideas for a medium sized rustic boot room in Other with white walls, slate flooring, a double front door and a white front door.
Design ideas for a medium sized rustic boot room in Other with white walls, slate flooring, a double front door and a white front door.
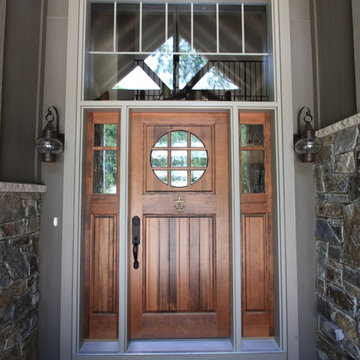
Rustic Entryway
Photo of a medium sized rustic front door in Milwaukee with brown walls, medium hardwood flooring, a single front door and a medium wood front door.
Photo of a medium sized rustic front door in Milwaukee with brown walls, medium hardwood flooring, a single front door and a medium wood front door.
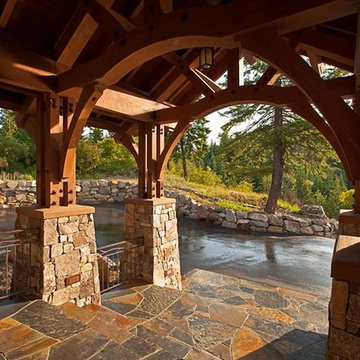
Front entry steps and porch
Karl Neumann photo
This is an example of a medium sized rustic front door in Seattle with brown floors.
This is an example of a medium sized rustic front door in Seattle with brown floors.
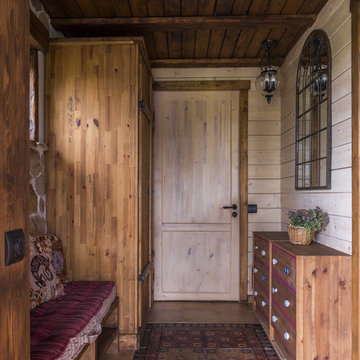
Дина Александрова фотограф
Inspiration for a medium sized rustic vestibule in Moscow with beige walls, porcelain flooring, a single front door, a brown front door and red floors.
Inspiration for a medium sized rustic vestibule in Moscow with beige walls, porcelain flooring, a single front door, a brown front door and red floors.
Medium Sized Rustic Entrance Ideas and Designs
8