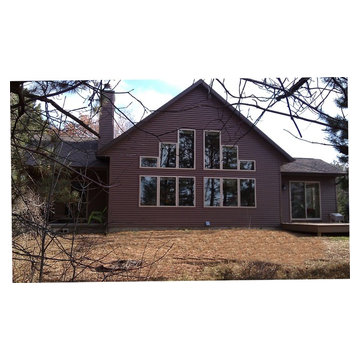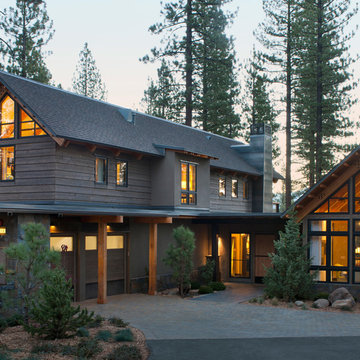Medium Sized Rustic House Exterior Ideas and Designs
Refine by:
Budget
Sort by:Popular Today
121 - 140 of 5,971 photos
Item 1 of 3
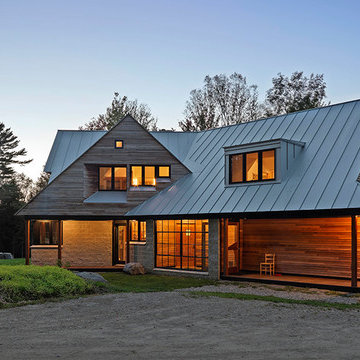
For this project, our client came to us looking for a full-service company to build a custom, high-efficient new home with minimal exterior maintenance. In order to achieve this, we used a different medium of product, including split-faced concrete block to natural cedar siding, both of which require zero maintenance.
The design throughout was congruent with the contemporary farmhouse aesthetic and highly-efficient goal of the client and adhering to the energy standards of Efficiency Vermont. A few of the features included a finished concrete floor, a cutting-edge wood-fired boiler system to efficiently heat the home.
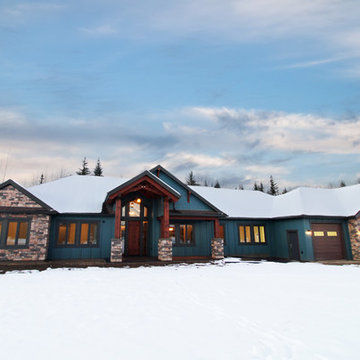
Dana Lussier Photography
Photo of a medium sized and blue rustic bungalow house exterior in Calgary with mixed cladding and a hip roof.
Photo of a medium sized and blue rustic bungalow house exterior in Calgary with mixed cladding and a hip roof.
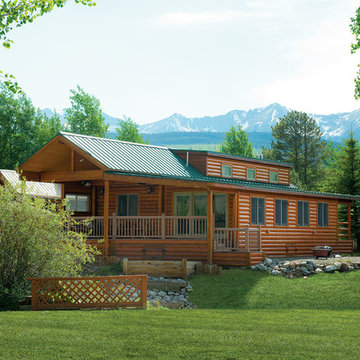
Escape to the mountains with this rustic yet modern cabin home. The exterior wood of this luxury log cabin features PPG ProLuxe Cetol Log & Siding wood stain in Natural Oak. The siding is pine and the trim is cedar. It was finished by Ramiro Ponce of Absolute Quality Painting.
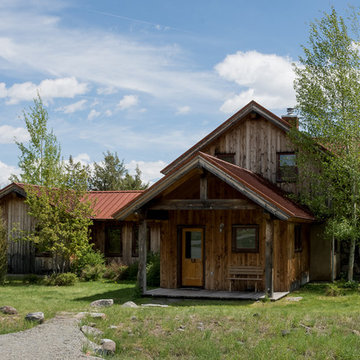
This is an example of a medium sized and brown rustic two floor detached house in Other with mixed cladding, a pitched roof and a metal roof.
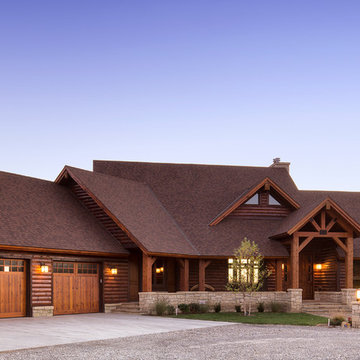
© Randy Tobias Photography. All rights reserved.
Design ideas for a medium sized and beige rustic two floor detached house in Wichita with mixed cladding, a pitched roof and a shingle roof.
Design ideas for a medium sized and beige rustic two floor detached house in Wichita with mixed cladding, a pitched roof and a shingle roof.
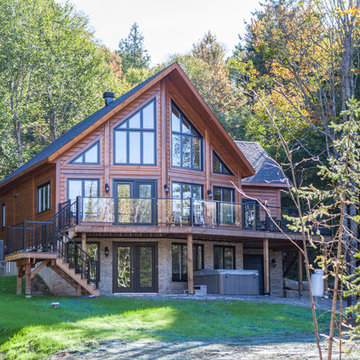
One of our newest models, the Northcliff has quickly become a customer favorite! This home takes a popular floor plan and adds a master bedroom with ensuite and walk-in to the main floor in its own annex allowing homeowners to truly maximize the shared living space. The great room features our signature wall of windows and open concept living, kitchen and dining rooms. The mezzanine is shown as a second living room that looks out onto the view as well as the living space below. The bathroom on this floor means this space can just as easily be used as another bedroom. The choice is yours! www.timberblock.com
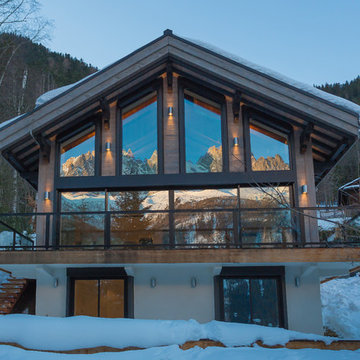
Onix Studio Alexandre Mermillod
Photo of a medium sized rustic house exterior in Lyon with three floors.
Photo of a medium sized rustic house exterior in Lyon with three floors.
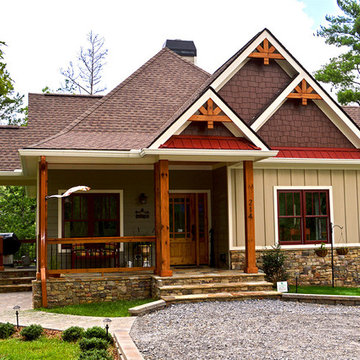
This is an example of a medium sized rustic two floor house exterior in Atlanta with mixed cladding.
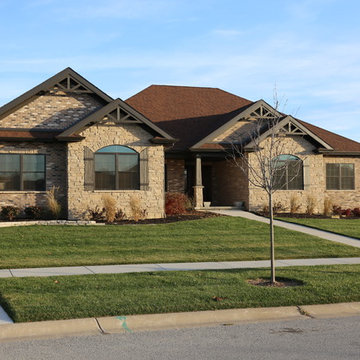
Brown and medium sized rustic bungalow house exterior in Chicago with stone cladding and a hip roof.
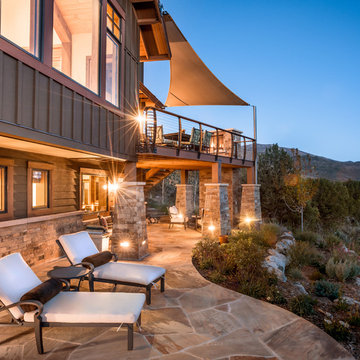
Previously, there were upper and lower decks that were unusable. It was replaced with 3 zones, an upper deck with a sail shade and fireplace, a covered lower deck to retreat away from the sun and wind, and a lounge/hot tub area.
WoodStone Inc, General Contractor
Home Interiors, Cortney McDougal, Interior Design
Draper White Photography

Exterior of cabin after a year of renovations. New deck, new paint and trim, and new double pained windows.
photography by Debra Tarrant
Photo of a medium sized and gey rustic two floor detached house in Sacramento with wood cladding, a pitched roof and a metal roof.
Photo of a medium sized and gey rustic two floor detached house in Sacramento with wood cladding, a pitched roof and a metal roof.
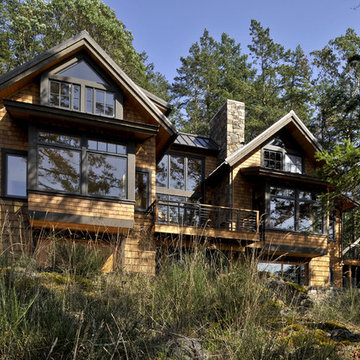
This is an example of a medium sized rustic two floor house exterior in Seattle with wood cladding.
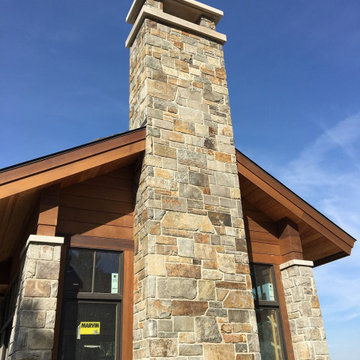
Autumn Ridge real thin stone veneer from the Quarry Mill complements the wood siding of this beautiful residential home. Autumn Ridge natural thin stone veneer is known for its deep rich range of earth tones. The real stone incorporates greys, golds, gunmetals, and dark earthy browns. The range of colors allows flexibility and versatility when incorporating other types of siding. Autumn ridge brings a rustic feel in its natural state but can be more formal with field trimming. Field trimming is the sawing and cutting by the mason on-site to square up the pieces and make them more uniform. The extent to which the mason field trims depends on the desired finished look. As shown in the blend photo, the mason did extra field trimming to square up the pieces of Autumn Ridge.
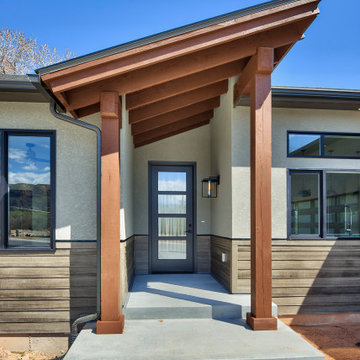
The exterior of this home blends contemporary design with rustic materials to create a unique facade. Utilizing mixed mediums, including; metal siding, board and baton, horizontal siding, stone and wood pillars to produce an exceptional look. The modern angled rooftops give this house character, and that continues inside with different ceiling heights and details. The lavish master suite has a walk-in shower with a spiral wall for privacy. For storage options, the split 3-car garage is sure to meet your needs including plenty of room for a shop.
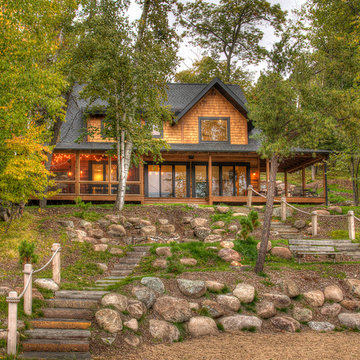
This is an example of a brown and medium sized rustic two floor detached house in Minneapolis with a pitched roof, wood cladding and a shingle roof.
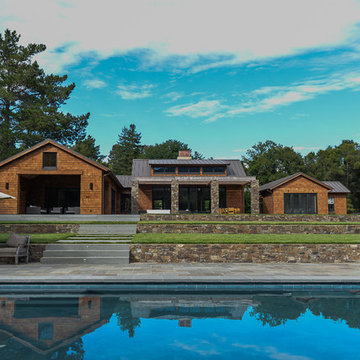
Inspiration for a brown and medium sized rustic bungalow detached house in San Francisco with mixed cladding, a pitched roof and a metal roof.
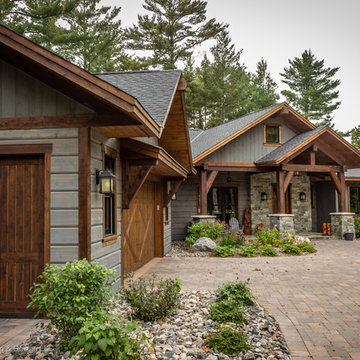
Dan Heid
Design ideas for a gey and medium sized rustic two floor detached house in Minneapolis with wood cladding, a pitched roof and a shingle roof.
Design ideas for a gey and medium sized rustic two floor detached house in Minneapolis with wood cladding, a pitched roof and a shingle roof.
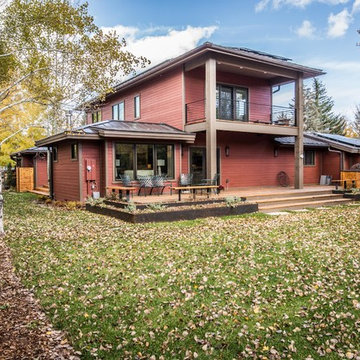
Photo of a medium sized and red rustic two floor detached house in Salt Lake City with wood cladding, a pitched roof and a metal roof.
Medium Sized Rustic House Exterior Ideas and Designs
7
