Medium Sized Rustic House Exterior Ideas and Designs
Refine by:
Budget
Sort by:Popular Today
101 - 120 of 5,971 photos
Item 1 of 3
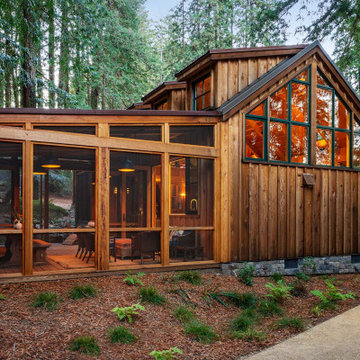
Medium sized and brown rustic bungalow detached house in San Francisco with wood cladding, a pitched roof and a metal roof.
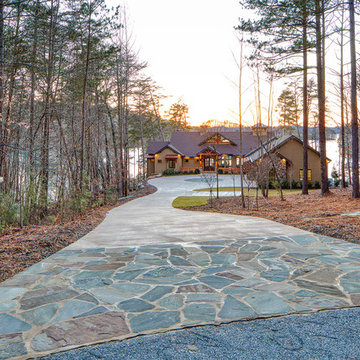
Modern functionality meets rustic charm in this expansive custom home. Featuring a spacious open-concept great room with dark hardwood floors, stone fireplace, and wood finishes throughout.
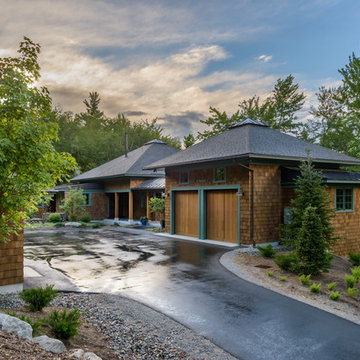
Built by Old Hampshire Designs, Inc.
Sheldon Pennoyer & Renee Fair, Architects
John W. Hession, Photographer
Design ideas for a medium sized and brown rustic bungalow detached house in Boston with wood cladding, a hip roof and a shingle roof.
Design ideas for a medium sized and brown rustic bungalow detached house in Boston with wood cladding, a hip roof and a shingle roof.
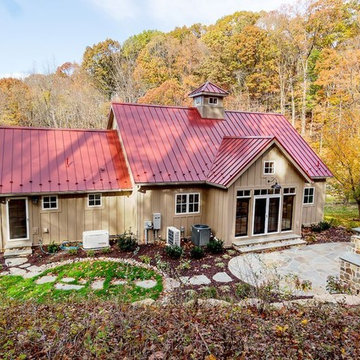
The Downing barn home back exterior. Jason Bleecher Photography
Design ideas for a medium sized and brown rustic two floor detached house in Burlington with wood cladding, a pitched roof and a metal roof.
Design ideas for a medium sized and brown rustic two floor detached house in Burlington with wood cladding, a pitched roof and a metal roof.
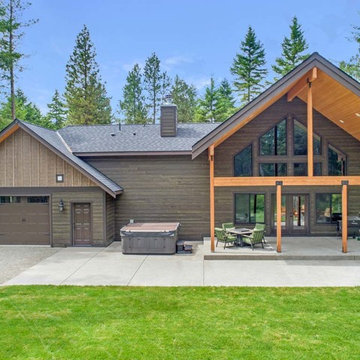
The snow finally melted all away and we were able to capture some photos of this incredible beauty! This house features prefinished siding by WoodTone - their rustic series. Which gives you the wood look and feel with the durability of cement siding. Cedar posts and corbels, all accented by the extensive amount of exterior stone!
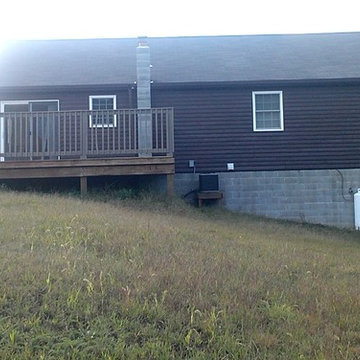
Inspiration for a medium sized and brown rustic bungalow house exterior in Philadelphia with wood cladding and a pitched roof.
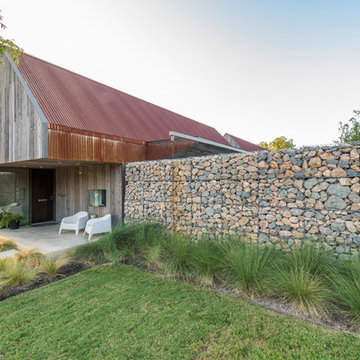
This minimalistic landscape design of grasses and concrete allow the dominate form of the residence shine.
Photography Credit: Wade Griffith
Inspiration for a medium sized and brown rustic house exterior in Dallas with wood cladding and a pitched roof.
Inspiration for a medium sized and brown rustic house exterior in Dallas with wood cladding and a pitched roof.
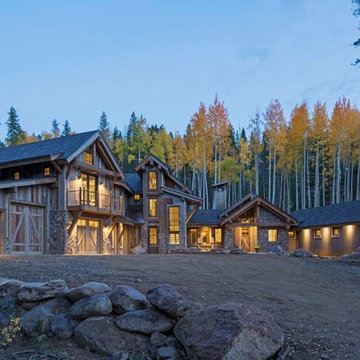
On a secluded 40 acres in Colorado with Ranch Creek winding through, this new home is a compilation of smaller dwelling areas stitched together by a central artery, evoking a sense of the actual river nearby.
Winter Park – Grand County, CO — Architecture Firm with no bounds
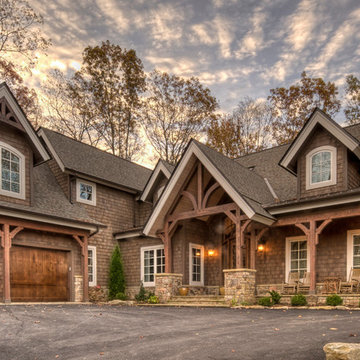
Douglas Fir
© Carolina Timberworks
Design ideas for a medium sized rustic two floor house exterior in Charlotte with wood cladding.
Design ideas for a medium sized rustic two floor house exterior in Charlotte with wood cladding.
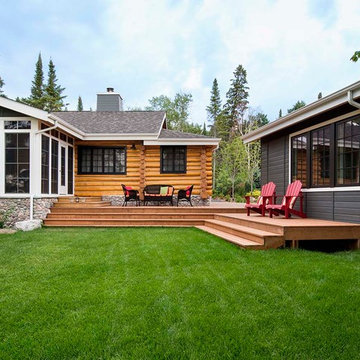
Photo of a medium sized and brown rustic bungalow detached house in Other with mixed cladding, a pitched roof and a shingle roof.
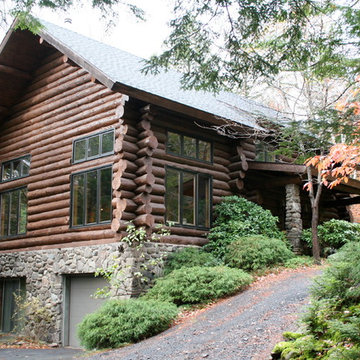
This Woodstock, NY Home has been featured in Log home living magazine and Cabin Fever a table top book. This is a "Swedish cope", Custom built "Log Home", and use
of mostly "natural materials",

2017 NAHB Best in American Living Awards Gold Award for Student Housing
2016 American Institute of Building Design ARDA American Residential Design Awards GRAND ARDA for Multi-Family of the Year
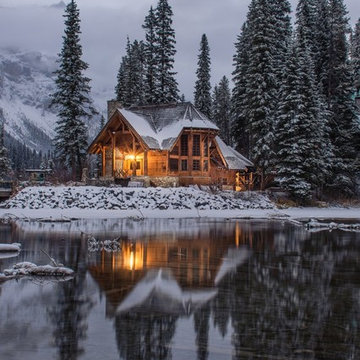
Design ideas for a medium sized and brown rustic two floor detached house in Seattle with wood cladding, a hip roof and a shingle roof.
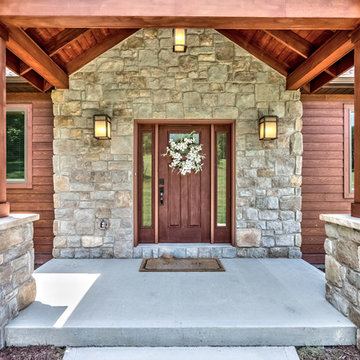
Rustic Allura wood grain sided ranch with cedar front porch and stained fiberglass front door
Photo of a medium sized and brown rustic bungalow detached house in Other with concrete fibreboard cladding, a pitched roof and a shingle roof.
Photo of a medium sized and brown rustic bungalow detached house in Other with concrete fibreboard cladding, a pitched roof and a shingle roof.
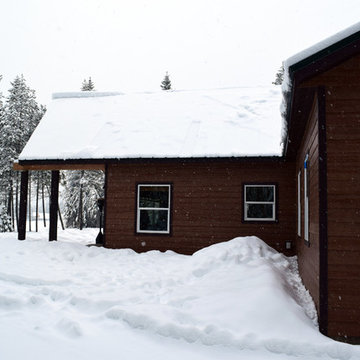
Custom modular chalet-style home. 3 Bed, 2 baths, 1718 SF. Knotty Alder at Ceiling, Cabinets, Interior Doors & Trim; Master Suite with Walk-in-Closet; Kitchen Island with Eating Bar; Open Concept Living Areas, Loft w/ Open to Below Ceilings; 10' Roof Overhang; Fireplace with Outside Chase; Unfinished Basement Foundation; Garage
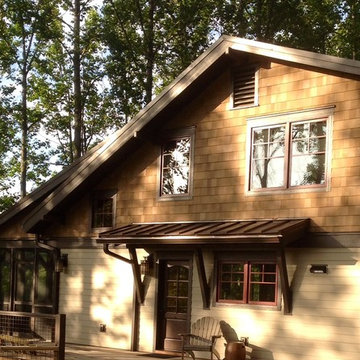
Inspiration for a medium sized and brown rustic two floor detached house in Nashville with wood cladding and a pitched roof.
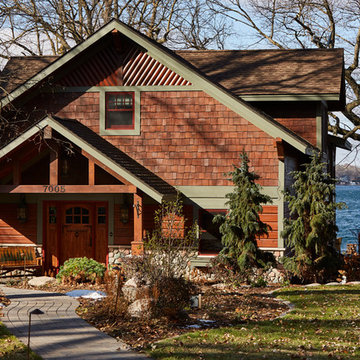
Road Side of Lake Home. Remodel
Photography by Alyssa Lee
This is an example of a medium sized and multi-coloured rustic two floor detached house in Minneapolis with wood cladding, a pitched roof and a shingle roof.
This is an example of a medium sized and multi-coloured rustic two floor detached house in Minneapolis with wood cladding, a pitched roof and a shingle roof.
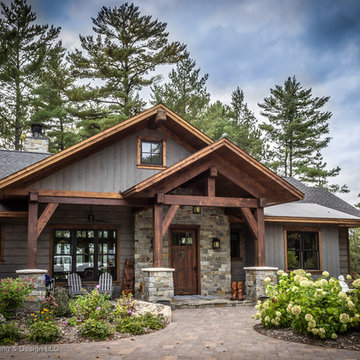
Dan Heid
Inspiration for a medium sized and gey rustic two floor detached house in Minneapolis with wood cladding, a pitched roof and a mixed material roof.
Inspiration for a medium sized and gey rustic two floor detached house in Minneapolis with wood cladding, a pitched roof and a mixed material roof.
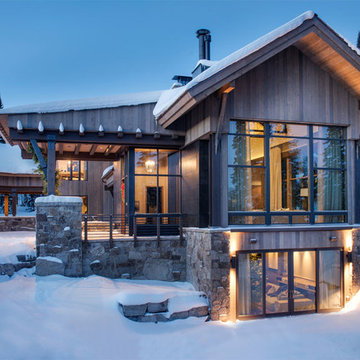
The design of this home drew upon historical styles, preserving the essentials of the original movement while updating these elements with clean lines and modern materials. Peers Homestead drew upon the American Farmhouse. The architectural design was based on several factors: orientation with views and connection to seasonal water elements, glass cubes, simplistic form and material palette, and steel accents with structure and cladding. To capture views, the floor to ceiling windows in the great room bring in the natural environment into the home and were oriented to face the Spanish Peaks. The great room’s simple gable roof and square room shape, accompanied by the large glass walls and a high ceiling, create an impressive glass cube effect. Following a contemporary trend for windows, thin-frame, aluminum clad windows were utilized for the high performance qualities as well as the aesthetic appeal.
(Photos by Whitney Kamman)
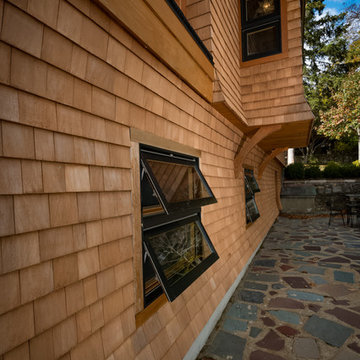
Buffalo Lumber specializes in Custom Milled, Factory Finished Wood Siding and Paneling. We ONLY do real wood.
This is an example of a medium sized rustic split-level house exterior in Newark with wood cladding and a pitched roof.
This is an example of a medium sized rustic split-level house exterior in Newark with wood cladding and a pitched roof.
Medium Sized Rustic House Exterior Ideas and Designs
6