Medium Sized Rustic House Exterior Ideas and Designs
Refine by:
Budget
Sort by:Popular Today
21 - 40 of 5,965 photos
Item 1 of 3
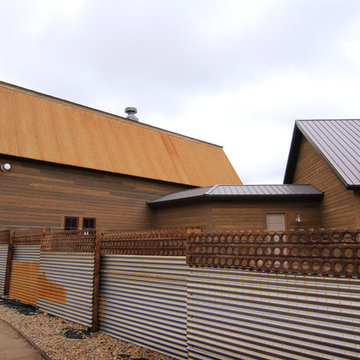
Design ideas for a medium sized and brown rustic two floor detached house in San Diego with wood cladding, a hip roof and a metal roof.

We used the timber frame of a century old barn to build this rustic modern house. The barn was dismantled, and reassembled on site. Inside, we designed the home to showcase as much of the original timber frame as possible.
Photography by Todd Crawford

This is an example of a medium sized and brown rustic two floor house exterior in Charlotte with wood cladding.
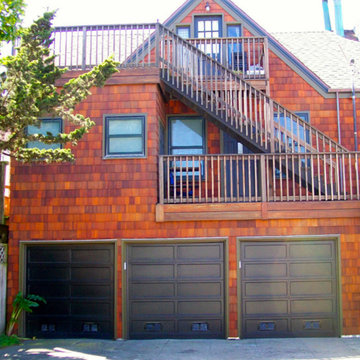
Design ideas for a medium sized and brown rustic house exterior in San Francisco with three floors, wood cladding and a pitched roof.
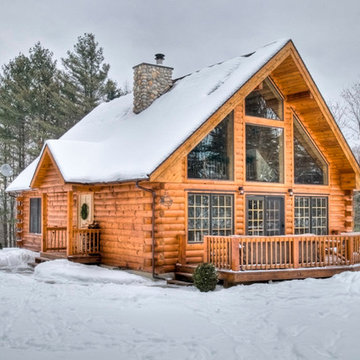
Design ideas for a brown and medium sized rustic bungalow house exterior in Burlington with wood cladding and a pitched roof.
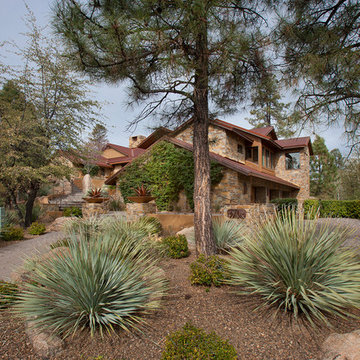
This homage to prairie style architecture located at The Rim Golf Club in Payson, Arizona was designed for owner/builder/landscaper Tom Beck.
This home appears literally fastened to the site by way of both careful design as well as a lichen-loving organic material palatte. Forged from a weathering steel roof (aka Cor-Ten), hand-formed cedar beams, laser cut steel fasteners, and a rugged stacked stone veneer base, this home is the ideal northern Arizona getaway.
Expansive covered terraces offer views of the Tom Weiskopf and Jay Morrish designed golf course, the largest stand of Ponderosa Pines in the US, as well as the majestic Mogollon Rim and Stewart Mountains, making this an ideal place to beat the heat of the Valley of the Sun.
Designing a personal dwelling for a builder is always an honor for us. Thanks, Tom, for the opportunity to share your vision.
Project Details | Northern Exposure, The Rim – Payson, AZ
Architect: C.P. Drewett, AIA, NCARB, Drewett Works, Scottsdale, AZ
Builder: Thomas Beck, LTD, Scottsdale, AZ
Photographer: Dino Tonn, Scottsdale, AZ
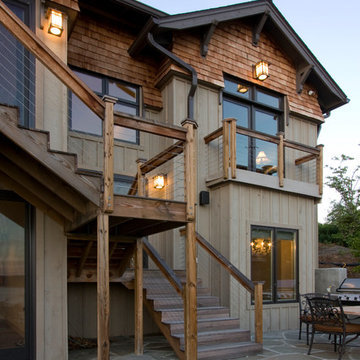
Nice intermix of textures displayed here!
Photos by Jay Weiland
This is an example of a medium sized rustic two floor house exterior in Other with wood cladding.
This is an example of a medium sized rustic two floor house exterior in Other with wood cladding.
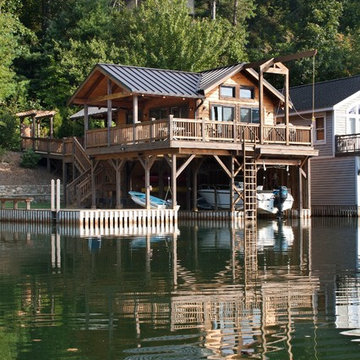
J Weiland
Inspiration for a medium sized and brown rustic two floor house exterior in Other with wood cladding and a pitched roof.
Inspiration for a medium sized and brown rustic two floor house exterior in Other with wood cladding and a pitched roof.
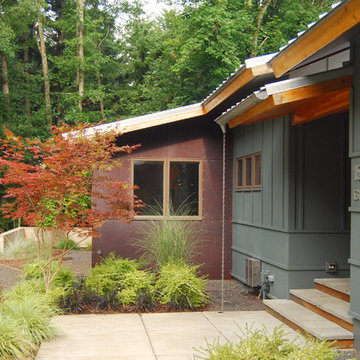
Entry at the Gracehaus in Portland, Oregon by Integrate Architecture & Planning. Cor-ten steel, weathering steel at facade beyond.
Medium sized and green rustic two floor house exterior in Portland with mixed cladding and a pitched roof.
Medium sized and green rustic two floor house exterior in Portland with mixed cladding and a pitched roof.

This is an example of a medium sized and beige rustic bungalow detached house in Toronto with mixed cladding, a pitched roof, a metal roof, a black roof and board and batten cladding.

Custom Barndominium
Inspiration for a medium sized and gey rustic bungalow detached house in Austin with metal cladding, a pitched roof, a metal roof and a grey roof.
Inspiration for a medium sized and gey rustic bungalow detached house in Austin with metal cladding, a pitched roof, a metal roof and a grey roof.
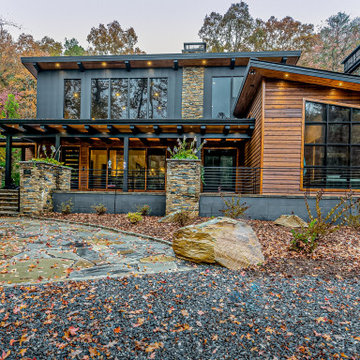
Located in far West North Carolina this soft Contemporary styled home is the perfect retreat. Judicious use of natural locally sourced stone and Cedar siding as well as steel beams help this one of a kind home really stand out from the crowd.
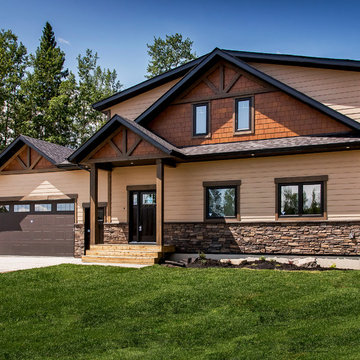
Medium sized and beige rustic two floor detached house in Other with mixed cladding, a pitched roof and a shingle roof.
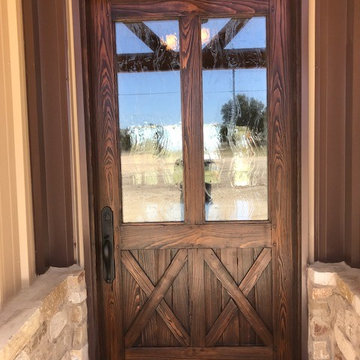
Photo of a medium sized and beige rustic bungalow detached house in Austin with mixed cladding, a pitched roof and a metal roof.
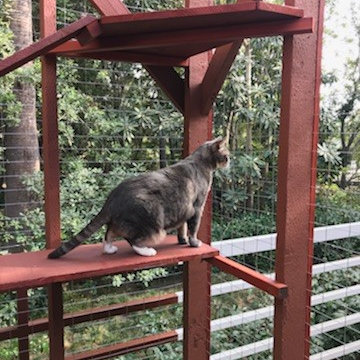
Our client reached out to Finesse, Inc. looking for a pet sanctuary for their two cats. A design was created to allow the fur-babies to enter and exit without the assistance of their humans. A cat door was placed an the exterior wall and a 30" x 80" door was added so that family can enjoy the beautiful outdoors together. A pet friendly turf, designed especially with paw consideration, was selected and installed. The enclosure was built as a "stand alone" structure and can be easily dismantled and transferred in the event of a move in the future.
Rob Kramig, Los Angeles
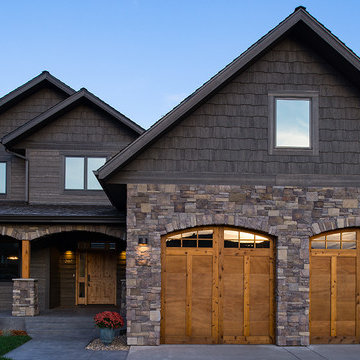
Medium sized and black rustic two floor detached house in Other with mixed cladding, a pitched roof and a shingle roof.

spacecrafting
Design ideas for a medium sized and brown rustic two floor detached house in Minneapolis with concrete fibreboard cladding, a flat roof and a shingle roof.
Design ideas for a medium sized and brown rustic two floor detached house in Minneapolis with concrete fibreboard cladding, a flat roof and a shingle roof.
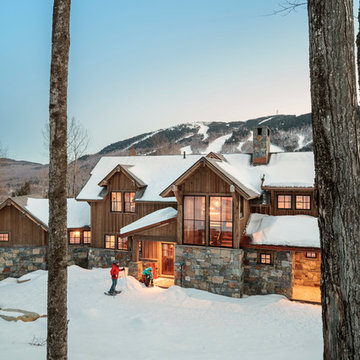
Irvin Serrano
This is an example of a medium sized and brown rustic two floor house exterior in Portland Maine with mixed cladding and a pitched roof.
This is an example of a medium sized and brown rustic two floor house exterior in Portland Maine with mixed cladding and a pitched roof.
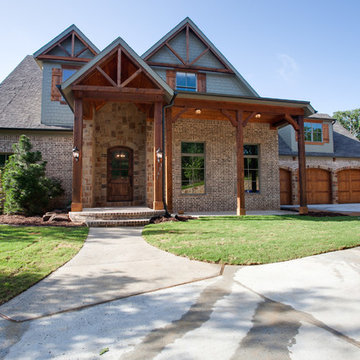
Ariana Miller with ANM Photography
Photo of a medium sized and red rustic two floor brick house exterior in Dallas with a half-hip roof.
Photo of a medium sized and red rustic two floor brick house exterior in Dallas with a half-hip roof.
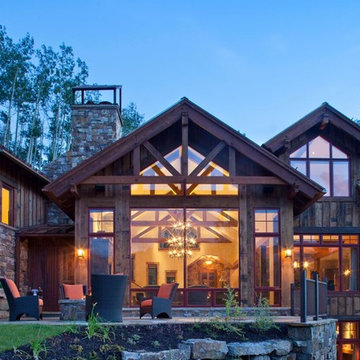
Inspiration for a medium sized and brown rustic house exterior in Denver with three floors, wood cladding and a pitched roof.
Medium Sized Rustic House Exterior Ideas and Designs
2