Medium Sized Side House Exterior Ideas and Designs
Refine by:
Budget
Sort by:Popular Today
1 - 20 of 162 photos
Item 1 of 3
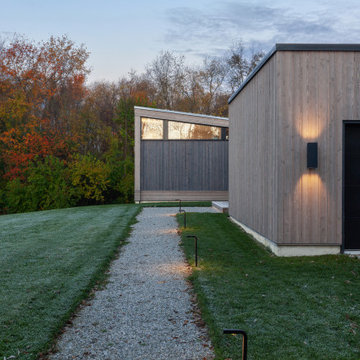
East Entry Approach at Dawn - Architect: HAUS | Architecture For Modern Lifestyles - Builder: WERK | Building Modern - Photo: HAUS
Design ideas for a medium sized and gey modern bungalow side detached house in Indianapolis with wood cladding, a lean-to roof, a metal roof and a grey roof.
Design ideas for a medium sized and gey modern bungalow side detached house in Indianapolis with wood cladding, a lean-to roof, a metal roof and a grey roof.
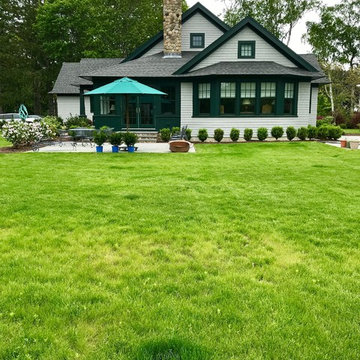
Custom, passive style, green trim home.
Design ideas for a medium sized and gey traditional two floor side detached house in Boston with wood cladding, a pitched roof, a mixed material roof, a black roof and shingles.
Design ideas for a medium sized and gey traditional two floor side detached house in Boston with wood cladding, a pitched roof, a mixed material roof, a black roof and shingles.
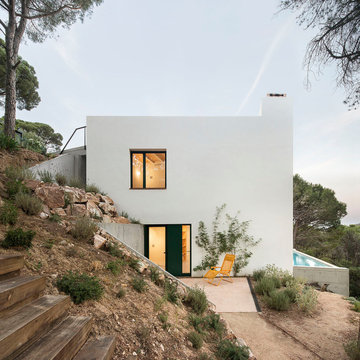
Medium sized and white contemporary two floor render and side detached house in London with a flat roof.
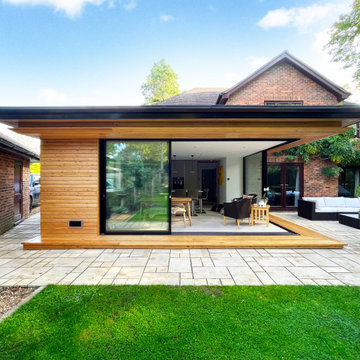
Design ideas for a medium sized contemporary side house exterior in Hampshire with wood cladding, a hip roof, a metal roof, a grey roof and board and batten cladding.
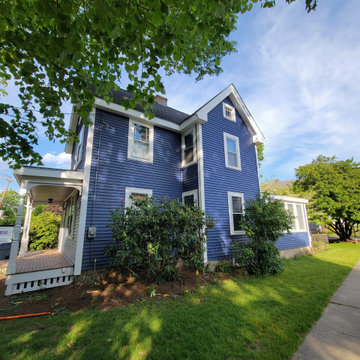
This is an example of a medium sized and blue victorian two floor side detached house in Boston with vinyl cladding, a lean-to roof, a shingle roof, a black roof and shiplap cladding.
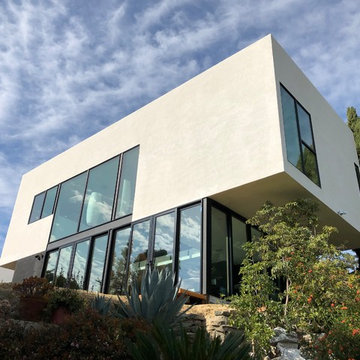
This Accessory Dwelling Unit was completed in 2019.
It's modern architectural design is both expansive and creative.
Upon it's completion, this work of art was a featured in the 2019 Los Angeles Design Festival Showcase House Tour.
https://www.dwell.com/article/backyard-cottage-adu-los-angeles-dac353a2
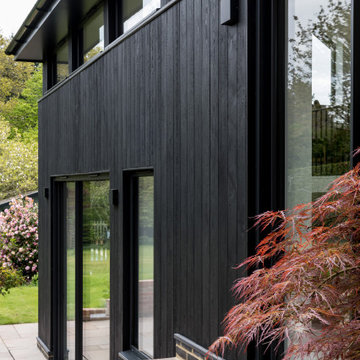
The extension is built with a timber frame and highly insulated. External material choices are tactile yet natural, including charred timber cladding, composite glazing, and a clay tiled roof with black zinc detailing.
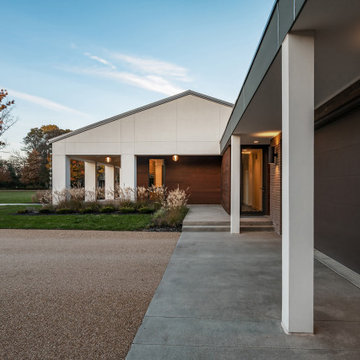
Auto Court garden view of front covered entry porch - Rural Modern House - North Central Indiana - Architect: HAUS | Architecture For Modern Lifestyles - Indianapolis Architect - Photo: Adam Reynolds Photography
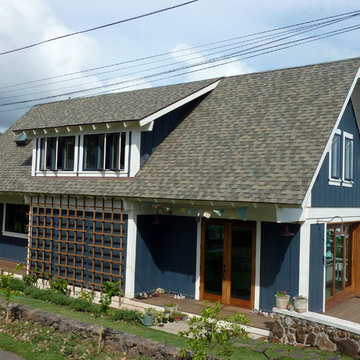
Design ideas for a medium sized and blue traditional two floor side detached house in Hawaii with wood cladding, a pitched roof, a shingle roof, a grey roof and board and batten cladding.
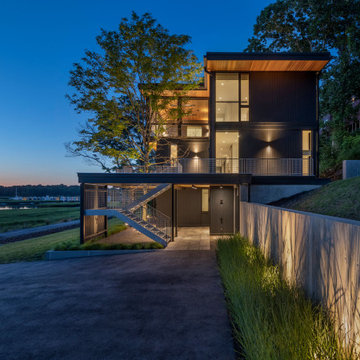
Tidal Marsh Overlook
Our client asked Flavin Architects to envision a modern house on a steeply sloped site overlooking the Annisquam River in Cape Ann, MA. The home’s linear layout is oriented parallel to the contours of the hillside, minimizing site disturbance. The stacked massing and galvanized steel detailing of the home recall the industrial vernacular of the Gloucester waterfront, and the dark color helps the house settle into its wooded site. To integrate the house more fully with its natural surroundings, we took our client’s suggestion to plant a tree that extends up through the second-floor deck. An exterior steel stair adjacent to the tree leads from the parking area to a second-floor deck and the home’s front door.
The first-floor bedrooms enjoy the privacy provided by black painted wood screens that extend from the concrete pad to the second-floor deck. The screens also soften the view of the adjacent road, and visually connects the second-floor deck to the land. Because the view of the tidal river and wetlands is improved by a higher vantage point, the open plan kitchen, living, and dining areas look over the deck to a view of the river. The master suite is situated even higher, tucked into the rear on the third floor. There, the client enjoys private views of the steep woodland bank behind the house. A generous screen porch occupies the front of the house, facing the marsh, providing space for family gatherings and a sleeping porch to enjoy the breezes on hot summer nights.
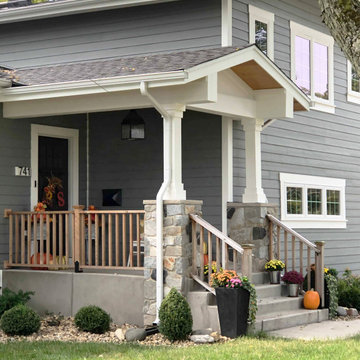
This is an example of a medium sized and gey classic bungalow side detached house in Chicago with mixed cladding, a hip roof, a shingle roof, a grey roof and shiplap cladding.
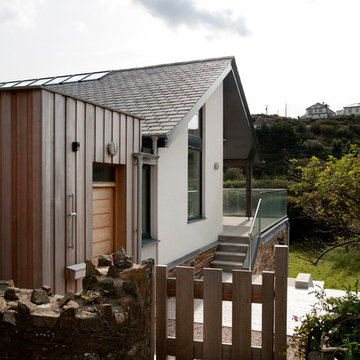
Located in the small, unspoilt cove at Crackington Haven, Grey Roofs replaced a structurally unsound 1920s bungalow which was visually detrimental to the village and surrounding AONB.
Set on the side of a steep valley, the new five bedroom dwelling fits discreetly into its coastal context and provides a modern home with high levels of energy efficiency. The design concept is of a simple, heavy stone plinth built into the hillside for the partially underground lower storey, with the upper storey comprising of a lightweight timber frame.
Large areas of floor to ceiling glazing give dramatic views westwards along the valley to the cove and the sea beyond. The basic form is traditional, with a pitched roof and natural materials such as slate, timber, render and stone, but interpreted and detailed in a contemporary manner.
Solar thermal panels and air source heat pumps optimise sustainable energy solutions for the property.
Removal of ad hoc ancillary sheds and the construction of a replacement garage completed the project.
Grey Roofs was a Regional Finalist in the LABC South West Building Excellence Awards for ‘Best Individual dwelling’.
Photograph: Alison White
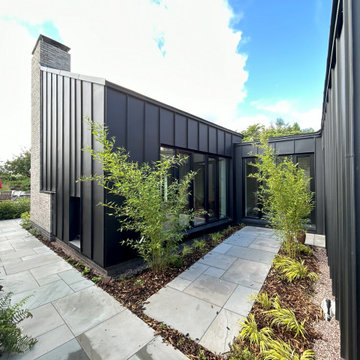
Inspiration for a medium sized contemporary two floor side house exterior in West Midlands with metal cladding, a butterfly roof, a metal roof and a black roof.
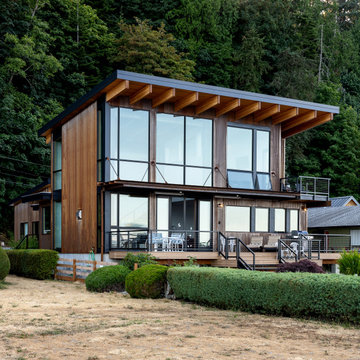
View from beach.
Design ideas for a medium sized and brown modern two floor side detached house in Seattle with mixed cladding, a lean-to roof, a metal roof and a black roof.
Design ideas for a medium sized and brown modern two floor side detached house in Seattle with mixed cladding, a lean-to roof, a metal roof and a black roof.

Inspiration for a medium sized and white farmhouse bungalow side detached house in Dallas with mixed cladding, a mixed material roof, a grey roof and board and batten cladding.
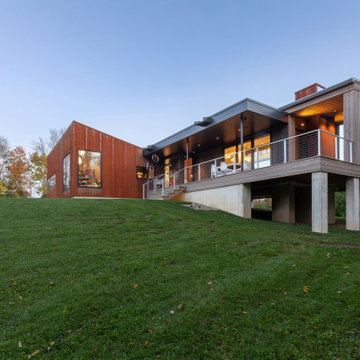
House position strategically engages terrain - Architect: HAUS | Architecture For Modern Lifestyles - Builder: WERK | Building Modern - Photo: HAUS
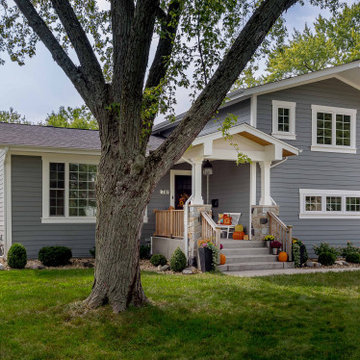
Photo of a medium sized and gey classic bungalow side detached house in Chicago with mixed cladding, a hip roof, a shingle roof, a grey roof and shiplap cladding.
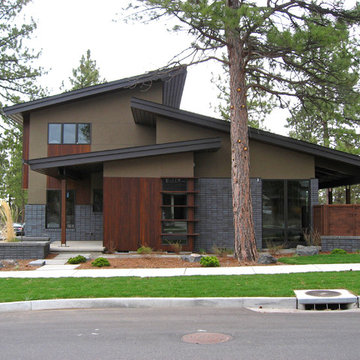
Photo of a medium sized and brown contemporary two floor side house exterior in Other with mixed cladding and a flat roof.
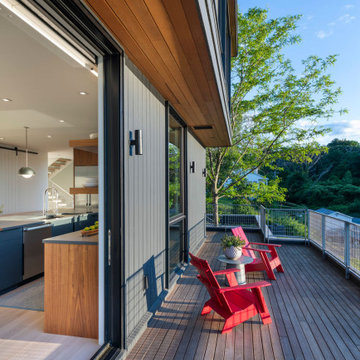
Tidal Marsh Overlook
Our client asked Flavin Architects to envision a modern house on a steeply sloped site overlooking the Annisquam River in Cape Ann, MA. The home’s linear layout is oriented parallel to the contours of the hillside, minimizing site disturbance. The stacked massing and galvanized steel detailing of the home recall the industrial vernacular of the Gloucester waterfront, and the dark color helps the house settle into its wooded site. To integrate the house more fully with its natural surroundings, we took our client’s suggestion to plant a tree that extends up through the second-floor deck. An exterior steel stair adjacent to the tree leads from the parking area to a second-floor deck and the home’s front door.
The first-floor bedrooms enjoy the privacy provided by black painted wood screens that extend from the concrete pad to the second-floor deck. The screens also soften the view of the adjacent road, and visually connects the second-floor deck to the land. Because the view of the tidal river and wetlands is improved by a higher vantage point, the open plan kitchen, living, and dining areas look over the deck to a view of the river. The master suite is situated even higher, tucked into the rear on the third floor. There, the client enjoys private views of the steep woodland bank behind the house. A generous screen porch occupies the front of the house, facing the marsh, providing space for family gatherings and a sleeping porch to enjoy the breezes on hot summer nights.
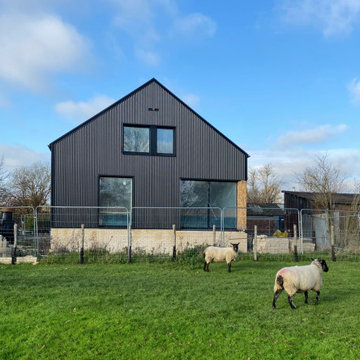
The grain store project is a new build eco house come barn conversion project that showcases dramatic double height spaces and an extremely efficient low energy fabric design. The exterior is clad using a black corrugated metal helping it to fit perfectly in this rural location.
Medium Sized Side House Exterior Ideas and Designs
1