Metal Railing Terrace Ideas and Designs
Refine by:
Budget
Sort by:Popular Today
161 - 180 of 3,807 photos
Item 1 of 2
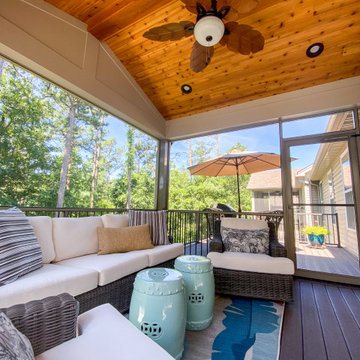
A covered composite deck with a Heartlands Screen System and an open deck. This screen room includes a Gerkin Screen Swinging Door. The open deck includes Westbury Railing. The decking is Duxx Bak composite decking and the ceiling of the covered room is stained cedar.
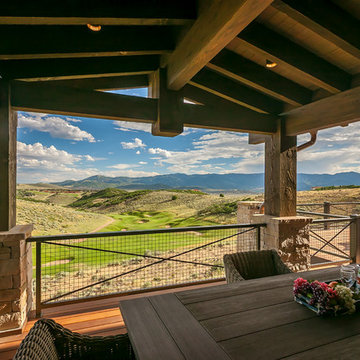
With views like these, a huge porch for dining, relaxing and entertaining was a must. With both covered and uncovered porch space, this area can be used year round.
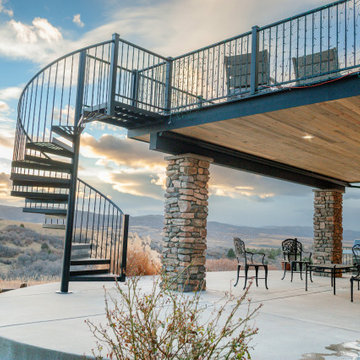
Custom spiral staircase
Medium sized traditional back first floor metal railing terrace in Denver with no cover.
Medium sized traditional back first floor metal railing terrace in Denver with no cover.
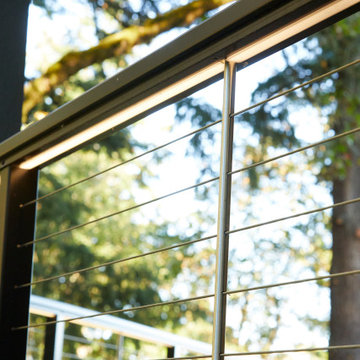
Close-up of DesignRail® aluminum stair railing with LED top rail lighting and Stainless Steel Pickets - bottom of stair end post.
Large contemporary back first floor metal railing terrace in Portland with no cover.
Large contemporary back first floor metal railing terrace in Portland with no cover.
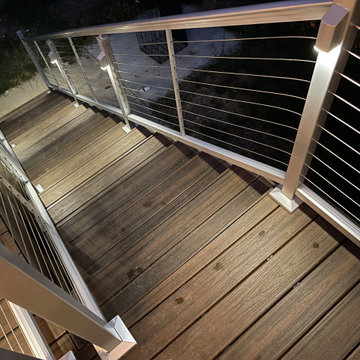
Stair railing off new replacement deck. The new composite deck is almost 600 sq feet, and includes DesignRail with LED Post Accent Lights and CableRail infill.
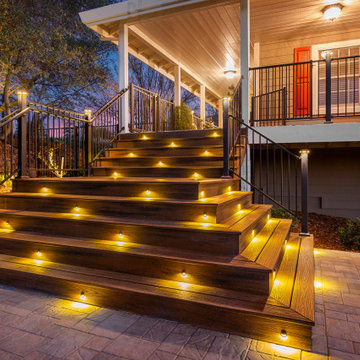
Medium sized rural back metal railing terrace in Sacramento with a roof extension.
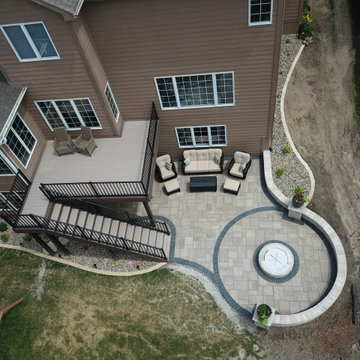
This was a very cool outdoor project. This house originally did not have a deck, but the homeowners didn’t want to keep going through the basement to go outside to the backyard. We designed a deck with an upcoming patio in mind. I designed the deck and a proposed patio idea, then we hooked up with my landscaper Pat with Earthly Possibilities to create the below the deck living. We used Timbertech Decking Terrain Series (Sandy Birch for the main color then accented it with Rustic Elm for the Picture Frame). To make below more useable, we installed Trex’s Rain Escape System then installed a ceiling with Azek’s PVC Ceiling. In the ceiling we had a few LED lights installed along with a ceiling fan. Pat then installed the patio pavers and custom firepit. This complete project turned out great so the homeowner can entertain and enjoy their new backyard this year!
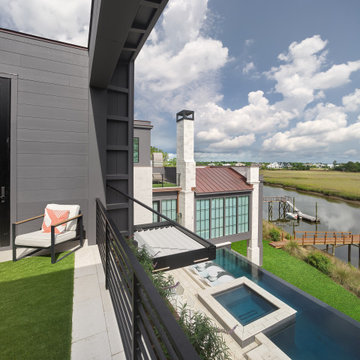
Water front living is elevated with expansive glass walls and tiered views.
Design ideas for a large modern roof first floor metal railing terrace in Charleston with a living wall and no cover.
Design ideas for a large modern roof first floor metal railing terrace in Charleston with a living wall and no cover.
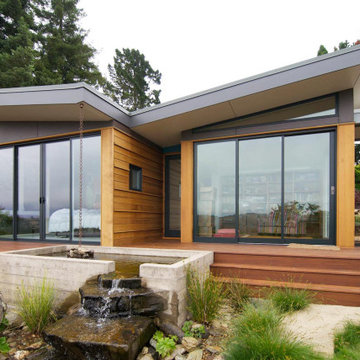
Rain collected by the butterfly roof runs down a rain chain and into a board formed concrete basin. It then spills over a small waterfall and into a small stream leading to the "alpine pool."
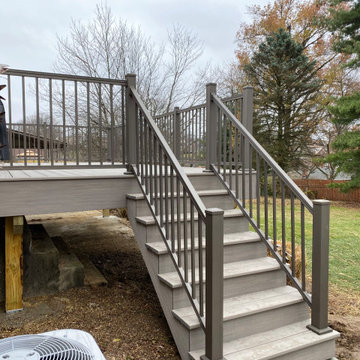
Composite decking and aluminum handrail
This is an example of a large classic back ground level metal railing terrace in Cincinnati with no cover.
This is an example of a large classic back ground level metal railing terrace in Cincinnati with no cover.
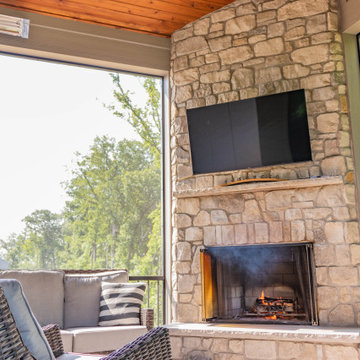
This project includes a new covered deck and Heartlands Custom Screen System. The project features a beautiful corner wood burning fireplace, cedar ceilings, and Infratech heaters.
A unique feature to this project is a custom stair lift, as pictured.
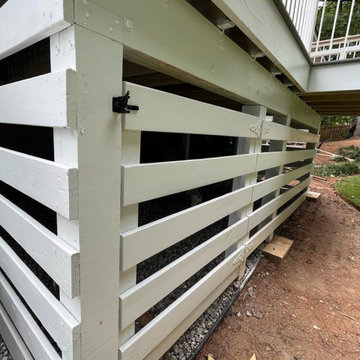
Design ideas for a large modern back first floor metal railing terrace in Atlanta with skirting and a roof extension.
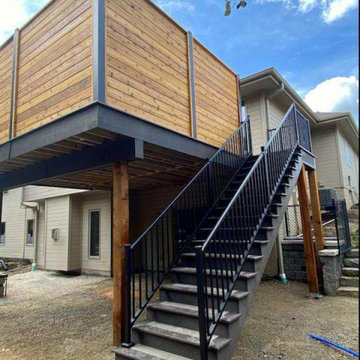
Azek composite deck, complete with aluminum handrails and custom built 7 foot tall privacy fence. Featuring custom inlays, in offset color options.
Inspiration for a medium sized traditional back private and first floor metal railing terrace in Omaha with no cover.
Inspiration for a medium sized traditional back private and first floor metal railing terrace in Omaha with no cover.
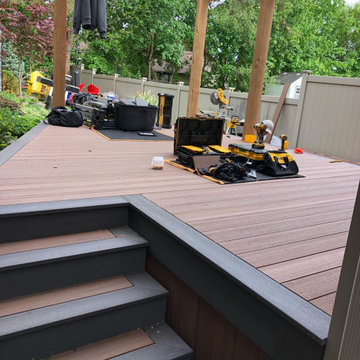
Design ideas for a medium sized back metal railing terrace in Ottawa with skirting and a pergola.
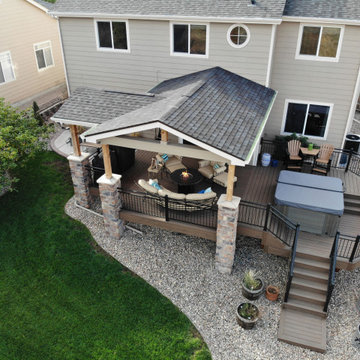
Walk out covered deck with plenty of space and a separate hot tub area. Stone columns, a fire pit, custom wrought iron railing and and landscaping round out this project.
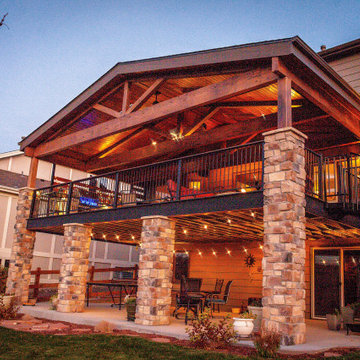
Deck, fire pit, gable roof cover, spiral stairs
Design ideas for a large rustic back first floor metal railing terrace in Denver with a roof extension.
Design ideas for a large rustic back first floor metal railing terrace in Denver with a roof extension.
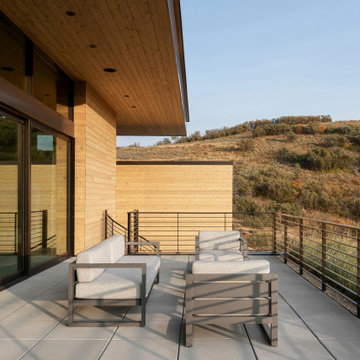
Outdoor living connects the dwelling's occupants with nature.
Design ideas for a modern back rooftop metal railing terrace in Salt Lake City with a fire feature.
Design ideas for a modern back rooftop metal railing terrace in Salt Lake City with a fire feature.
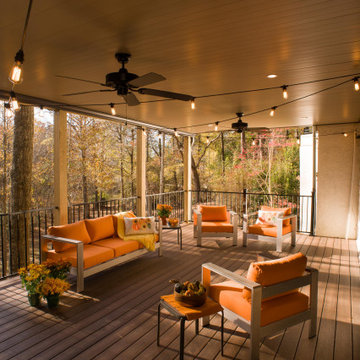
Spacious 2 level deck with composite lumber. Designed and built by Atlanta Decking.
This is an example of a large modern back first floor metal railing terrace in Atlanta.
This is an example of a large modern back first floor metal railing terrace in Atlanta.
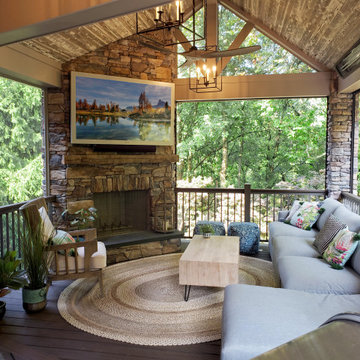
This is an example of a traditional back first floor metal railing terrace in Other.
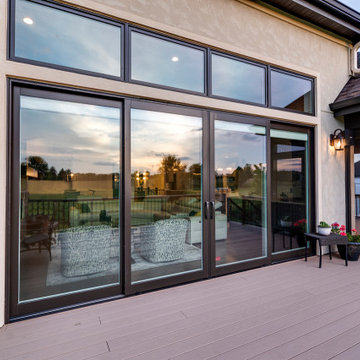
Back deck and screen porch
Medium sized traditional back ground level metal railing terrace in Other.
Medium sized traditional back ground level metal railing terrace in Other.
Metal Railing Terrace Ideas and Designs
9