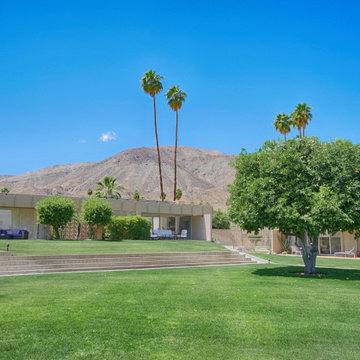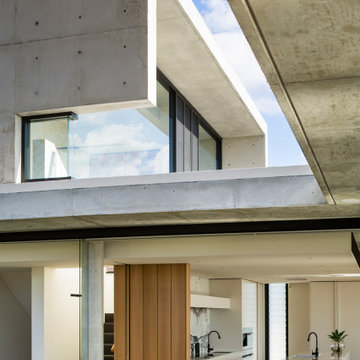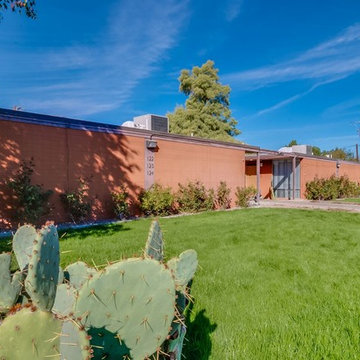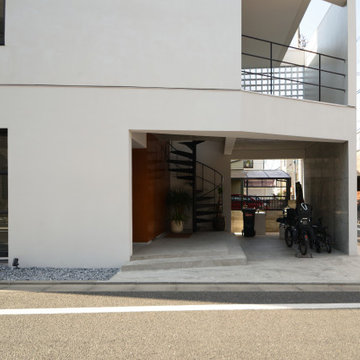Midcentury Concrete House Exterior Ideas and Designs
Refine by:
Budget
Sort by:Popular Today
121 - 140 of 177 photos
Item 1 of 3
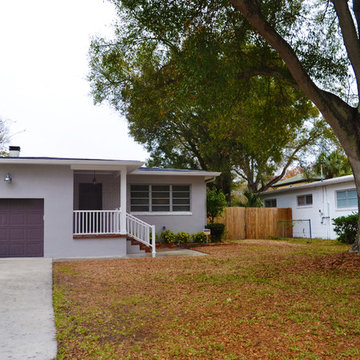
David Sibbitt
Medium sized and gey midcentury bungalow concrete house exterior in Tampa with a pitched roof.
Medium sized and gey midcentury bungalow concrete house exterior in Tampa with a pitched roof.
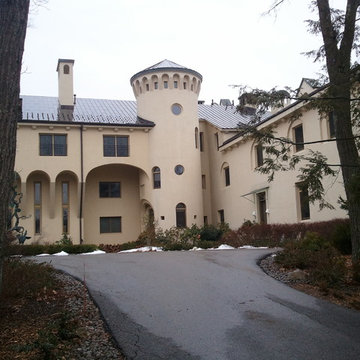
Main entry to castle wired by Pidala Electric
Large midcentury concrete house exterior in New York with three floors.
Large midcentury concrete house exterior in New York with three floors.
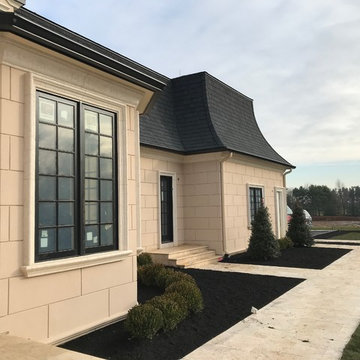
Drainable hard coat stucco with Arcusstone window trim and crown molding.
Installed by The Stucco Doctors and
Scott Roberts 908-451-6256
This is an example of a medium sized and beige retro two floor concrete detached house in New York with a lean-to roof and a shingle roof.
This is an example of a medium sized and beige retro two floor concrete detached house in New York with a lean-to roof and a shingle roof.
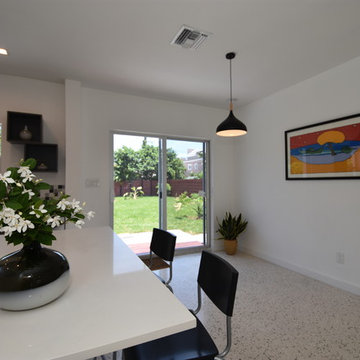
Photo of a medium sized and white midcentury bungalow concrete detached house in Miami with a lean-to roof and a shingle roof.
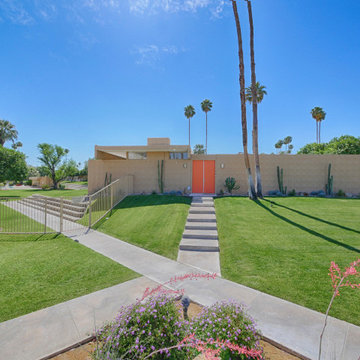
Photography by ABODE IMAGE
Photo of a medium sized and beige midcentury concrete flat in Other.
Photo of a medium sized and beige midcentury concrete flat in Other.
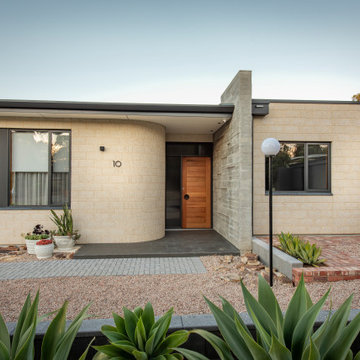
Inspired by Mid-century architecture, this home sits quietly confident on a corner property overlooking a park.
Medium sized and multi-coloured midcentury bungalow concrete detached house in Adelaide with a hip roof and a metal roof.
Medium sized and multi-coloured midcentury bungalow concrete detached house in Adelaide with a hip roof and a metal roof.
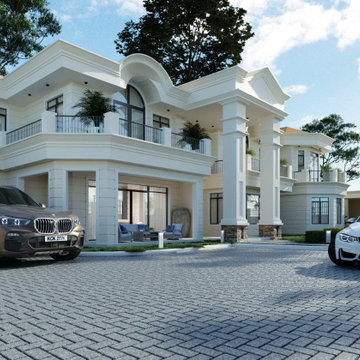
Construction began April 2021. Residential construction on-going on the Kyanja Hill-side in Kampala.
This is an example of a large and white midcentury bungalow concrete detached house in Other with a pitched roof, a tiled roof, a black roof and board and batten cladding.
This is an example of a large and white midcentury bungalow concrete detached house in Other with a pitched roof, a tiled roof, a black roof and board and batten cladding.
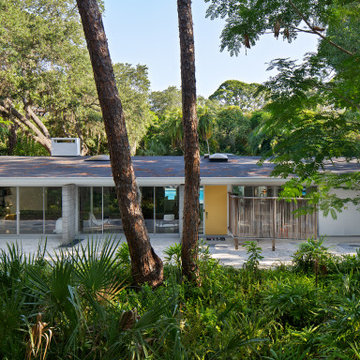
On the exterior, we left the overall form untouched, but painted the dark red façade bright white and the front door a sunny yellow. We removed dilapidated screen structures from the front and back of the house to expose the living, kitchen, and dining spaces to uninterrupted natural light.
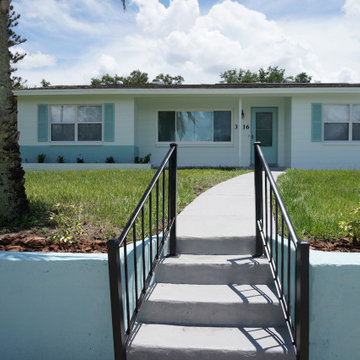
Cleaned up landscaping, repainted body, trim, doors, retaining wall. Replaced windows and front door. Added stair rail and a step for safety.
This is an example of a medium sized and white midcentury bungalow concrete detached house in Orlando with a pitched roof and a shingle roof.
This is an example of a medium sized and white midcentury bungalow concrete detached house in Orlando with a pitched roof and a shingle roof.
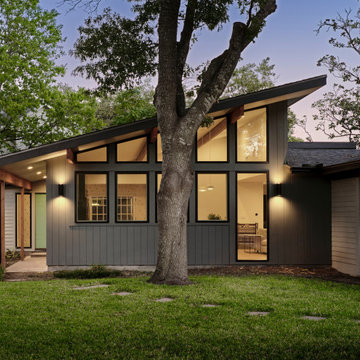
black and white exterior with an amazing modern look. Blue door and exposed wooden beams tie everything together perfectly.
This is an example of a medium sized and black retro bungalow concrete detached house in Austin with a butterfly roof, a shingle roof, a black roof and shiplap cladding.
This is an example of a medium sized and black retro bungalow concrete detached house in Austin with a butterfly roof, a shingle roof, a black roof and shiplap cladding.

The beautiful redwood front porch with a lighted hidden trim detail on the step provide a welcoming entryway to the home.
Golden Visions Design
Santa Cruz, CA 95062
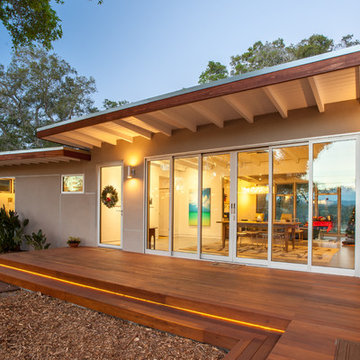
The flat roof overhangs, with the same exposed beams as the interior, add an elegant touch to the entry while providing much needed shade during the day. Comprised of two static and four moveable glass panels, the homeowners can tailor the doors to the occasion.
Golden Visions Design
Santa Cruz, CA 95062
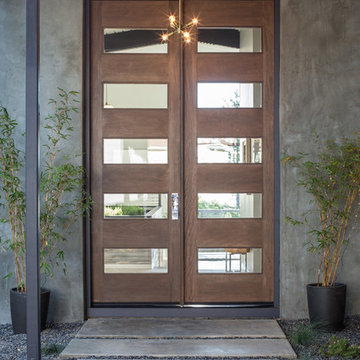
Marcell Puzsar Bright Room SF
Design ideas for a gey midcentury two floor concrete house exterior in San Francisco.
Design ideas for a gey midcentury two floor concrete house exterior in San Francisco.
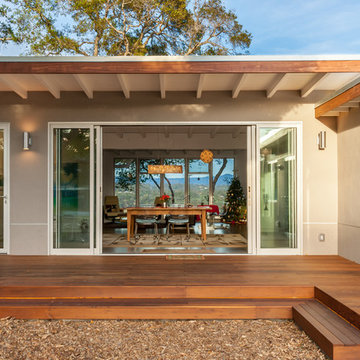
Comprised of two static and four moveable panels, the glass facade allows the homeowners to tailor them to the occasion. When open, they offer views of the Santa Cruz highlands and refreshing breezes throughout the day.
Golden Visions Design
Santa Cruz, CA 95062
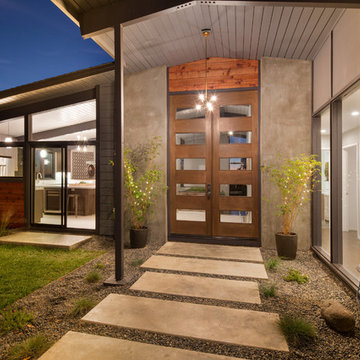
Marcell Puzsar Bright Room SF
Photo of a gey retro two floor concrete house exterior in San Francisco.
Photo of a gey retro two floor concrete house exterior in San Francisco.
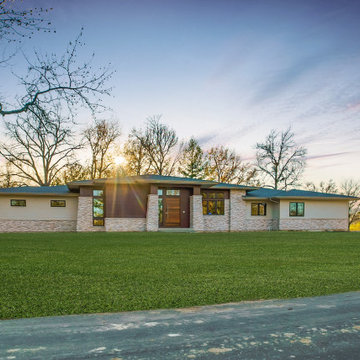
Outside this elegantly designed modern prairie-style home built by Hibbs Homes, the mixed-use of wood, stone, and James Hardie Lap Siding brings dimension and texture to a modern, clean-lined front elevation. The hipped rooflines, angled columns, and use of windows complete the look.
Midcentury Concrete House Exterior Ideas and Designs
7
