Midcentury House Exterior with Stone Cladding Ideas and Designs
Refine by:
Budget
Sort by:Popular Today
1 - 20 of 323 photos
Item 1 of 3

This 1959 Mid Century Modern Home was falling into disrepair, but the team at Haven Design and Construction could see the true potential. By preserving the beautiful original architectural details, such as the linear stacked stone and the clerestory windows, the team had a solid architectural base to build new and interesting details upon. The small dark foyer was visually expanded by installing a new "see through" walnut divider wall between the foyer and the kitchen. The bold geometric design of the new walnut dividing wall has become the new architectural focal point of the open living area.

Low slung stone gable end walls create the iconic form and frame the glass open areas that bisects the center of the cruciform plan. © Jeffrey Totaro, photographer
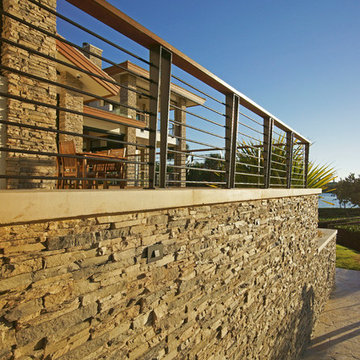
This is a home that was designed around the property. With views in every direction from the master suite and almost everywhere else in the home. The home was designed by local architect Randy Sample and the interior architecture was designed by Maurice Jennings Architecture, a disciple of E. Fay Jones. New Construction of a 4,400 sf custom home in the Southbay Neighborhood of Osprey, FL, just south of Sarasota.
Photo - Ricky Perrone
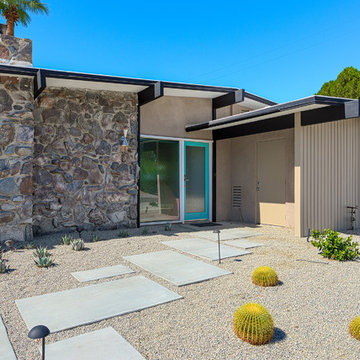
Vacation rental Airlane Drive Palm Springs, CA
original Mid-century home built by the Alexander Construction Co
Photo of a midcentury house exterior in Other with stone cladding and a pitched roof.
Photo of a midcentury house exterior in Other with stone cladding and a pitched roof.
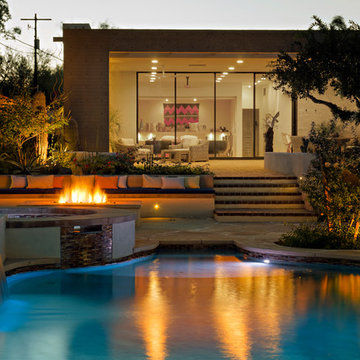
indoor outdoor connection via large disappearing sliding doors / new addition in background, rehabbed pool in foreground
backyard exterior spaces,
fireplace by Blue Agave
photo liam frederick
photo liam frederick
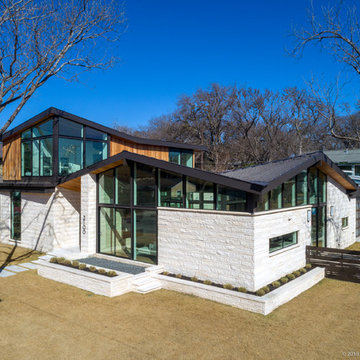
Situated on a prominent corner lot in the Zilker neighborhood, this Mid-Century inspired home presents a unique opportunity to activate two street elevations, while maintaining a sense of scale and character within the neighborhood. An exposed glulam roof structure radiates from a single steel column, wrapping and folding around the corner to create a home with two striking facades. Tucked to the side and back of the lot, the second story is sited to help de-scale the corner and create spectacular vistas of the folded roof and the courtyard below.
The interior courtyard is best viewed as you descend the stairwell and look out over the private pool scape. On a very exposed corner lot, the U-shaped plan also allows for privacy and seclusion for the homeowner. Public spaces such as the kitchen, living room and dining room, are located in direct relationship to the courtyard to enhance bringing the outside in. Natural light filters in throughout the home, creating an airy open feel.
The photographer credit is – Atelier Wong Photography

Close up of the entry
Photo of a medium sized and beige retro two floor detached house in Chicago with stone cladding, a hip roof, a shingle roof and a grey roof.
Photo of a medium sized and beige retro two floor detached house in Chicago with stone cladding, a hip roof, a shingle roof and a grey roof.

Photo of an expansive and beige midcentury two floor detached house in Milwaukee with stone cladding, a hip roof, a shingle roof and a brown roof.

Inspiration for a large and black retro two floor detached house in Toronto with stone cladding, a hip roof, a shingle roof, a brown roof and shiplap cladding.
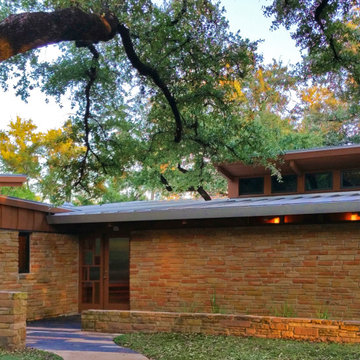
Photo of a beige and large retro bungalow detached house with stone cladding, a lean-to roof and a metal roof.

Design ideas for a black retro two floor detached house in Kansas City with stone cladding, a pitched roof, a shingle roof and a brown roof.
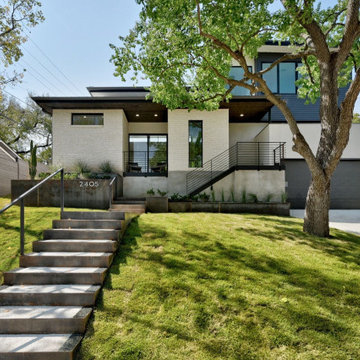
Medium sized and white midcentury two floor detached house in Austin with stone cladding, a flat roof, a metal roof, a grey roof and shiplap cladding.
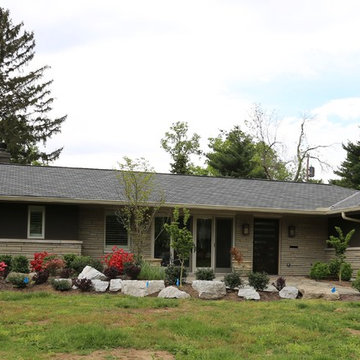
Photos by Larry Snider Art & Design
Design ideas for a medium sized retro bungalow house exterior in Other with stone cladding.
Design ideas for a medium sized retro bungalow house exterior in Other with stone cladding.
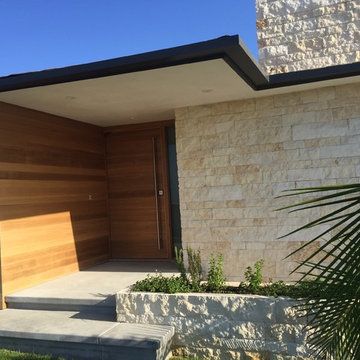
Large and beige retro bungalow house exterior in Orange County with stone cladding and a flat roof.
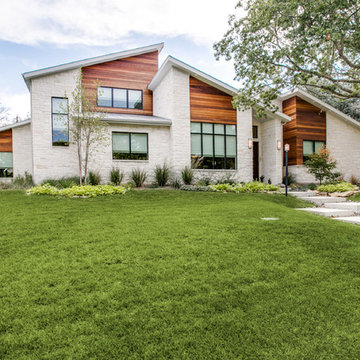
Inspiration for a medium sized and beige retro bungalow detached house in Dallas with stone cladding and a lean-to roof.
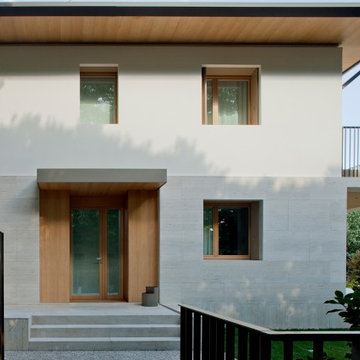
Il fronte principale
This is an example of a medium sized and beige retro detached house in Venice with three floors, stone cladding, a hip roof, a metal roof, a grey roof and shiplap cladding.
This is an example of a medium sized and beige retro detached house in Venice with three floors, stone cladding, a hip roof, a metal roof, a grey roof and shiplap cladding.

Step into a world of elegance and sophistication with this stunning modern art deco cottage that we call Verdigris. The attention to detail is evident in every room, from the statement lighting to the bold brass features. Overall, this renovated 1920’s cottage is a testament to our designers, showcasing the power of design to transform a space into a work of art.
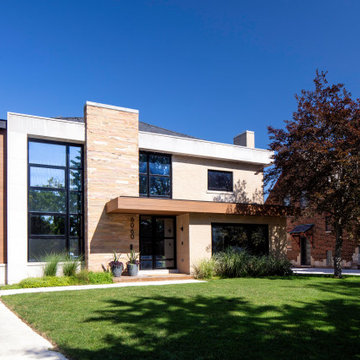
This modern facade was designed using existing features from the vintage, but very dated, 1950's front. A layering of elements and materials creates interest and defines the entry. The interior was also updated accordingly.
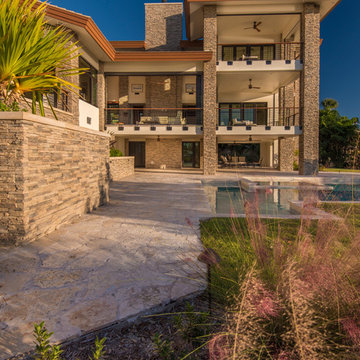
This is a home that was designed around the property. With views in every direction from the master suite and almost everywhere else in the home. The home was designed by local architect Randy Sample and the interior architecture was designed by Maurice Jennings Architecture, a disciple of E. Fay Jones. New Construction of a 4,400 sf custom home in the Southbay Neighborhood of Osprey, FL, just south of Sarasota.
Photo - Ricky Perrone
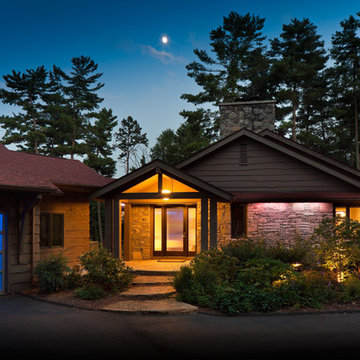
A mid-Century Rustic Ranch home brought back
John Warner
Photo of a medium sized and gey retro bungalow detached house in Charlotte with stone cladding.
Photo of a medium sized and gey retro bungalow detached house in Charlotte with stone cladding.
Midcentury House Exterior with Stone Cladding Ideas and Designs
1