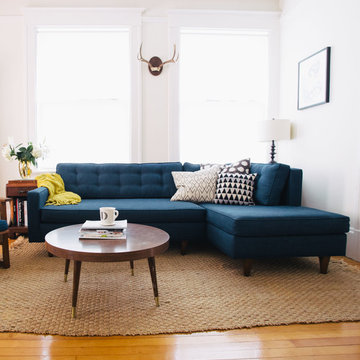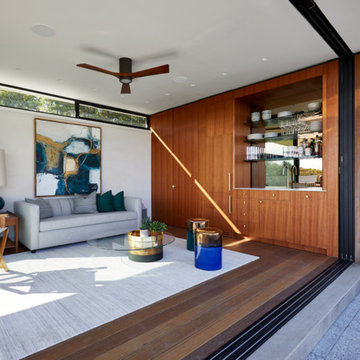Midcentury Home Design Photos

This is an example of a midcentury living room in Los Angeles with white walls, medium hardwood flooring, a standard fireplace, a stone fireplace surround, a freestanding tv and brown floors.
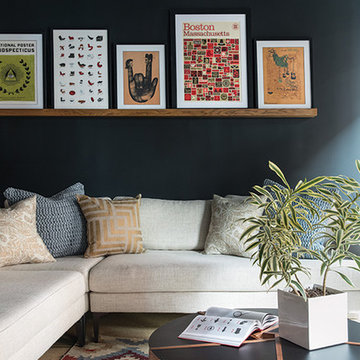
Photo: Samara Vise
Large retro enclosed games room in Boston with black walls, no fireplace and no tv.
Large retro enclosed games room in Boston with black walls, no fireplace and no tv.
Find the right local pro for your project

The owners of this property had been away from the Bay Area for many years, and looked forward to returning to an elegant mid-century modern house. The one they bought was anything but that. Faced with a “remuddled” kitchen from one decade, a haphazard bedroom / family room addition from another, and an otherwise disjointed and generally run-down mid-century modern house, the owners asked Klopf Architecture and Envision Landscape Studio to re-imagine this house and property as a unified, flowing, sophisticated, warm, modern indoor / outdoor living space for a family of five.
Opening up the spaces internally and from inside to out was the first order of business. The formerly disjointed eat-in kitchen with 7 foot high ceilings were opened up to the living room, re-oriented, and replaced with a spacious cook's kitchen complete with a row of skylights bringing light into the space. Adjacent the living room wall was completely opened up with La Cantina folding door system, connecting the interior living space to a new wood deck that acts as a continuation of the wood floor. People can flow from kitchen to the living / dining room and the deck seamlessly, making the main entertainment space feel at once unified and complete, and at the same time open and limitless.
Klopf opened up the bedroom with a large sliding panel, and turned what was once a large walk-in closet into an office area, again with a large sliding panel. The master bathroom has high windows all along one wall to bring in light, and a large wet room area for the shower and tub. The dark, solid roof structure over the patio was replaced with an open trellis that allows plenty of light, brightening the new deck area as well as the interior of the house.
All the materials of the house were replaced, apart from the framing and the ceiling boards. This allowed Klopf to unify the materials from space to space, running the same wood flooring throughout, using the same paint colors, and generally creating a consistent look from room to room. Located in Lafayette, CA this remodeled single-family house is 3,363 square foot, 4 bedroom, and 3.5 bathroom.
Klopf Architecture Project Team: John Klopf, AIA, Jackie Detamore, and Jeffrey Prose
Landscape Design: Envision Landscape Studio
Structural Engineer: Brian Dotson Consulting Engineers
Contractor: Kasten Builders
Photography ©2015 Mariko Reed
Staging: The Design Shop
Location: Lafayette, CA
Year completed: 2014
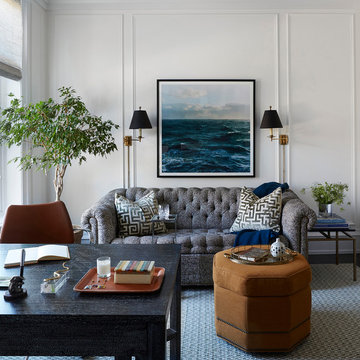
Inspiration for a medium sized retro home office in Chicago with white walls, dark hardwood flooring, no fireplace, a freestanding desk and brown floors.

Lotfi Dakhli
Inspiration for a medium sized retro open plan living room in Lyon with multi-coloured walls, medium hardwood flooring, a brick fireplace surround and brown floors.
Inspiration for a medium sized retro open plan living room in Lyon with multi-coloured walls, medium hardwood flooring, a brick fireplace surround and brown floors.
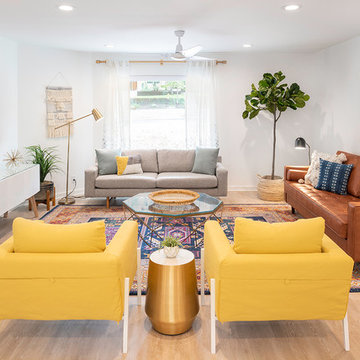
Design ideas for a medium sized midcentury enclosed games room in Austin with white walls, light hardwood flooring, a wall mounted tv, beige floors and no fireplace.

Winner of the 2018 Tour of Homes Best Remodel, this whole house re-design of a 1963 Bennet & Johnson mid-century raised ranch home is a beautiful example of the magic we can weave through the application of more sustainable modern design principles to existing spaces.
We worked closely with our client on extensive updates to create a modernized MCM gem.
Extensive alterations include:
- a completely redesigned floor plan to promote a more intuitive flow throughout
- vaulted the ceilings over the great room to create an amazing entrance and feeling of inspired openness
- redesigned entry and driveway to be more inviting and welcoming as well as to experientially set the mid-century modern stage
- the removal of a visually disruptive load bearing central wall and chimney system that formerly partitioned the homes’ entry, dining, kitchen and living rooms from each other
- added clerestory windows above the new kitchen to accentuate the new vaulted ceiling line and create a greater visual continuation of indoor to outdoor space
- drastically increased the access to natural light by increasing window sizes and opening up the floor plan
- placed natural wood elements throughout to provide a calming palette and cohesive Pacific Northwest feel
- incorporated Universal Design principles to make the home Aging In Place ready with wide hallways and accessible spaces, including single-floor living if needed
- moved and completely redesigned the stairway to work for the home’s occupants and be a part of the cohesive design aesthetic
- mixed custom tile layouts with more traditional tiling to create fun and playful visual experiences
- custom designed and sourced MCM specific elements such as the entry screen, cabinetry and lighting
- development of the downstairs for potential future use by an assisted living caretaker
- energy efficiency upgrades seamlessly woven in with much improved insulation, ductless mini splits and solar gain
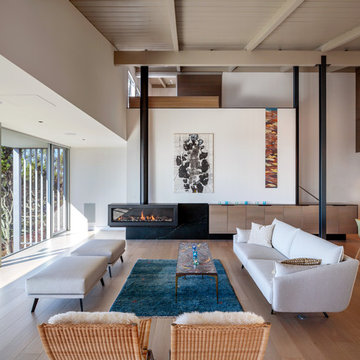
Cecily Young, AIA; Moore Ruble Yudell Architects
Photos courtesy of Colins Lozada, with MRY Architects
Design ideas for a large retro formal open plan living room in San Francisco with white walls, light hardwood flooring, a hanging fireplace and no tv.
Design ideas for a large retro formal open plan living room in San Francisco with white walls, light hardwood flooring, a hanging fireplace and no tv.
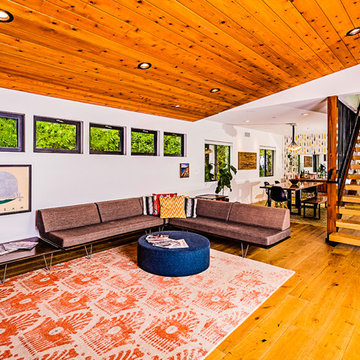
PixelProFoto
Photo of a large retro open plan living room in San Diego with white walls, light hardwood flooring, no fireplace, no tv and beige floors.
Photo of a large retro open plan living room in San Diego with white walls, light hardwood flooring, no fireplace, no tv and beige floors.

Living room with a cool palette of blues, whites, and lots of texture.
Inspiration for a small midcentury formal living room in Los Angeles with white walls, dark hardwood flooring, a standard fireplace, a stone fireplace surround and a freestanding tv.
Inspiration for a small midcentury formal living room in Los Angeles with white walls, dark hardwood flooring, a standard fireplace, a stone fireplace surround and a freestanding tv.

This mid-century modern adobe home was designed by Jack Wier and features high beamed ceilings, lots of natural light, a swimming pool in the living & entertainment area, and a free-standing grill with overhead vent and seating off the kitchen! Staged by Homescapes Home Staging
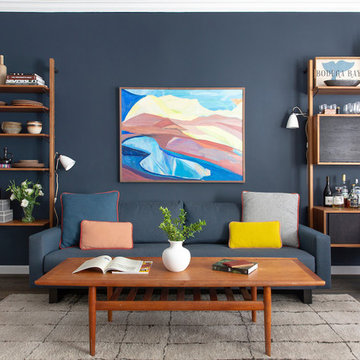
Vivian Johnson
Design ideas for a medium sized retro enclosed living room in San Francisco with a home bar, black walls, dark hardwood flooring, no fireplace, no tv and brown floors.
Design ideas for a medium sized retro enclosed living room in San Francisco with a home bar, black walls, dark hardwood flooring, no fireplace, no tv and brown floors.

This is an example of a large retro conservatory in Other with no fireplace, a standard ceiling, medium hardwood flooring, brown floors and feature lighting.
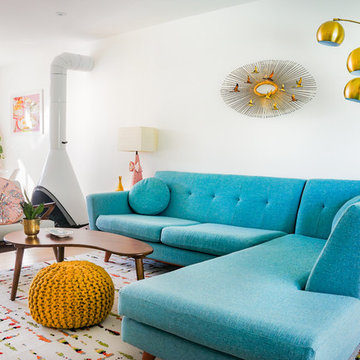
Photo: Marni Epstein-Mervis © 2018 Houzz
This is an example of a midcentury living room in Los Angeles.
This is an example of a midcentury living room in Los Angeles.
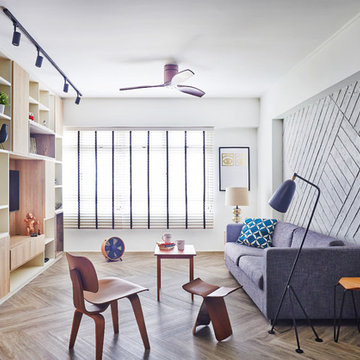
Retro enclosed living room in Singapore with white walls, medium hardwood flooring, a wall mounted tv and brown floors.
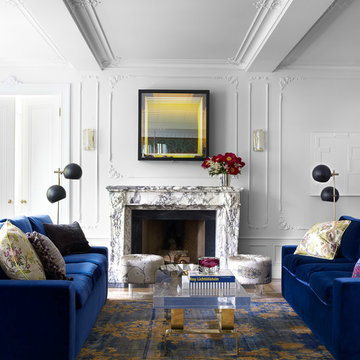
Rug Resources
Inspiration for a medium sized midcentury formal enclosed living room in Orange County with white walls, marble flooring, a standard fireplace, a stone fireplace surround, no tv and beige floors.
Inspiration for a medium sized midcentury formal enclosed living room in Orange County with white walls, marble flooring, a standard fireplace, a stone fireplace surround, no tv and beige floors.
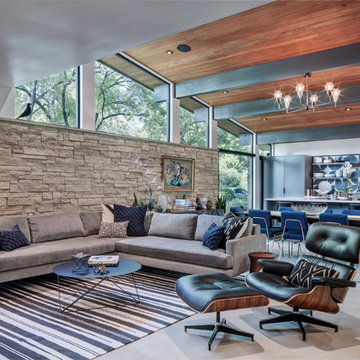
Photography by Charles Davis Smith
Photo of a midcentury open plan living room with white walls, concrete flooring and grey floors.
Photo of a midcentury open plan living room with white walls, concrete flooring and grey floors.
Midcentury Home Design Photos
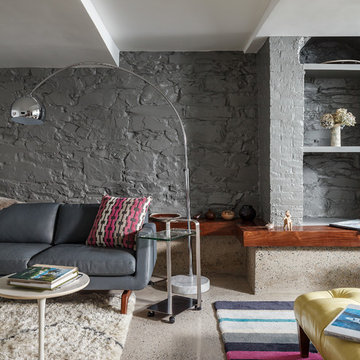
Photo Credit: mattwdphotography.com
This is an example of a medium sized retro fully buried basement in Boston with grey walls, concrete flooring and grey floors.
This is an example of a medium sized retro fully buried basement in Boston with grey walls, concrete flooring and grey floors.
1




















