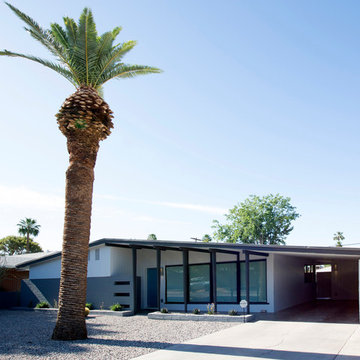Midcentury House Exterior with Mixed Cladding Ideas and Designs
Refine by:
Budget
Sort by:Popular Today
241 - 260 of 1,000 photos
Item 1 of 3
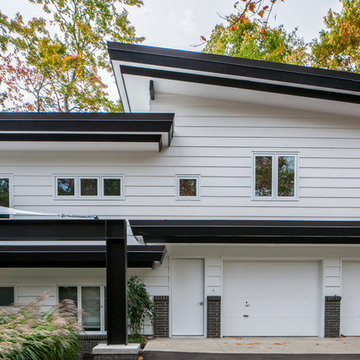
Inspiration for a white and large retro split-level house exterior in Other with mixed cladding and a flat roof.
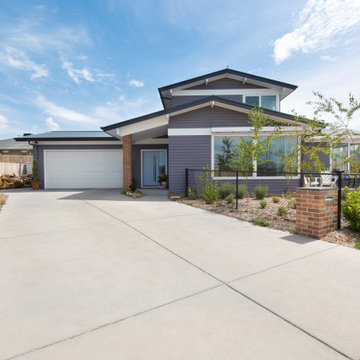
Photo of a medium sized retro two floor detached house in Canberra - Queanbeyan with mixed cladding, a purple house, a hip roof, a metal roof, a grey roof and shiplap cladding.
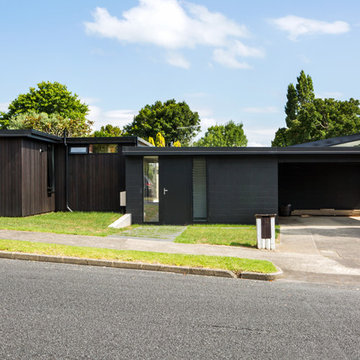
Emma-Jane Hetherington
Inspiration for a black retro bungalow detached house in Auckland with mixed cladding, a lean-to roof and a metal roof.
Inspiration for a black retro bungalow detached house in Auckland with mixed cladding, a lean-to roof and a metal roof.
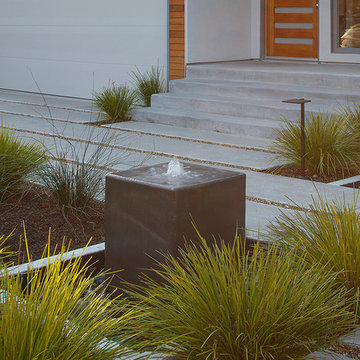
Eric Rorer
This is an example of a medium sized and white retro bungalow detached house in San Francisco with mixed cladding and a shingle roof.
This is an example of a medium sized and white retro bungalow detached house in San Francisco with mixed cladding and a shingle roof.
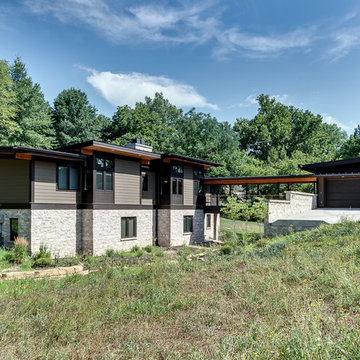
Exterior view of the house showing creek and bridge
Photo by Sarah Terranova
This is an example of a medium sized and gey midcentury two floor house exterior with mixed cladding and a lean-to roof.
This is an example of a medium sized and gey midcentury two floor house exterior with mixed cladding and a lean-to roof.
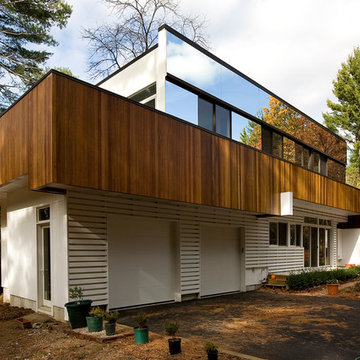
Peter Vanderwarker
Inspiration for a large and multi-coloured retro two floor house exterior in Boston with mixed cladding and a flat roof.
Inspiration for a large and multi-coloured retro two floor house exterior in Boston with mixed cladding and a flat roof.
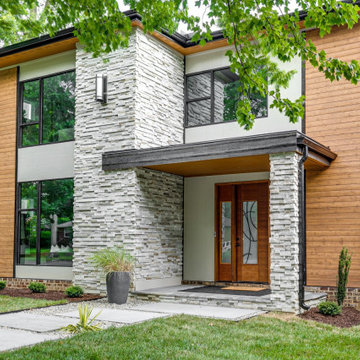
We’ve carefully crafted every inch of this home to bring you something never before seen in this area! Modern front sidewalk and landscape design leads to the architectural stone and cedar front elevation, featuring a contemporary exterior light package, black commercial 9’ window package and 8 foot Art Deco, mahogany door. Additional features found throughout include a two-story foyer that showcases the horizontal metal railings of the oak staircase, powder room with a floating sink and wall-mounted gold faucet and great room with a 10’ ceiling, modern, linear fireplace and 18’ floating hearth, kitchen with extra-thick, double quartz island, full-overlay cabinets with 4 upper horizontal glass-front cabinets, premium Electrolux appliances with convection microwave and 6-burner gas range, a beverage center with floating upper shelves and wine fridge, first-floor owner’s suite with washer/dryer hookup, en-suite with glass, luxury shower, rain can and body sprays, LED back lit mirrors, transom windows, 16’ x 18’ loft, 2nd floor laundry, tankless water heater and uber-modern chandeliers and decorative lighting. Rear yard is fenced and has a storage shed.
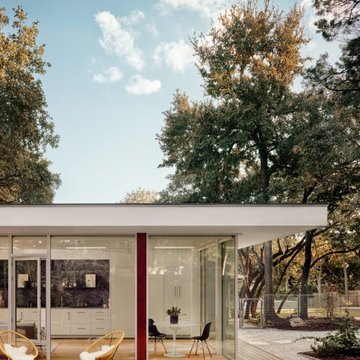
Design ideas for a medium sized and white retro bungalow detached house in Austin with mixed cladding and a flat roof.
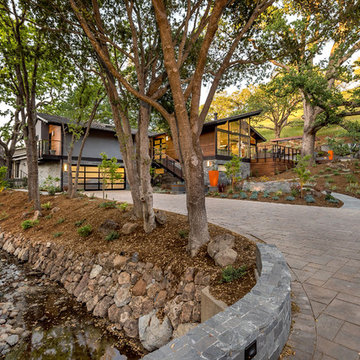
Ammirato Construction's use of K2's Pacific Ashlar thin veneer, is beautifully displayed on many of the walls of this property.
Concrete pavers and PBM's Sonoma Fieldstone.
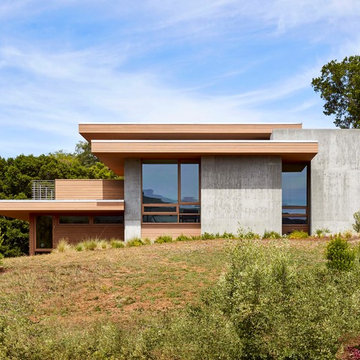
This contemporary project is set in the stunning backdrop of Los Altos Hills. The client's desire for a serene calm space guided our approach with carefully curated pieces that supported the minimalist architecture. Clean Italian furnishings act as an extension of the home's lines and create seamless interior balance.
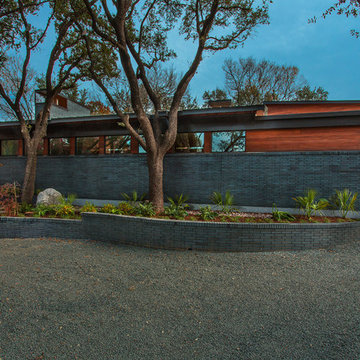
This complete remodel was crafted after the mid century modern and was an inspiration to photograph. The use of brick work, cedar, glass and metal on the outside was well thought out as its transition from the great room out flowed to make the interior and exterior seem as one. The home was built by Classic Urban Homes and photography by Vernon Wentz of Ad Imagery.
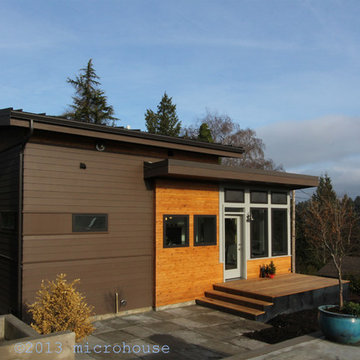
backyard cottage on lake washington
www.microhousenw.com
photo - bruce parker, microhouse
Small and brown retro two floor house exterior in Seattle with mixed cladding and a lean-to roof.
Small and brown retro two floor house exterior in Seattle with mixed cladding and a lean-to roof.
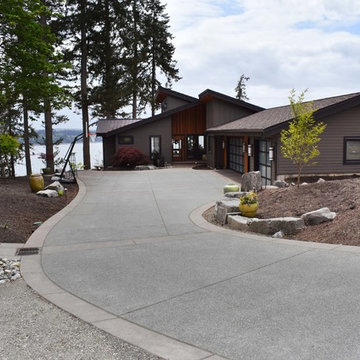
Exterior features cedar tung and groove siding and sophist, Hardie plank siding, HD composition roofing, standing seem metal roofing and contemporary metal and glass garage doors. This blending of textures completes the houses modern look.
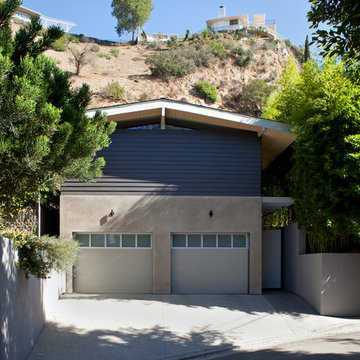
Dutton Architects did an extensive renovation of a post and beam mid-century modern house in the canyons of Beverly Hills. The house was brought down to the studs, with new interior and exterior finishes, windows and doors, lighting, etc. A secure exterior door allows the visitor to enter into a garden before arriving at a glass wall and door that leads inside, allowing the house to feel as if the front garden is part of the interior space. Similarly, large glass walls opening to a new rear gardena and pool emphasizes the indoor-outdoor qualities of this house. photos by Undine Prohl
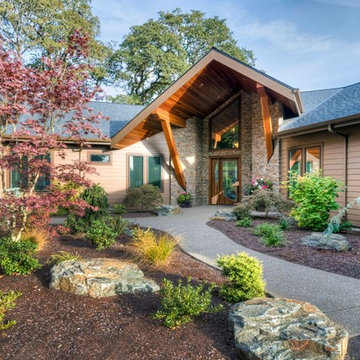
Design ideas for a large and brown midcentury bungalow detached house in Portland with mixed cladding.
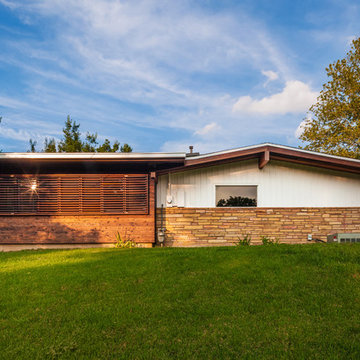
Mid-Century renovation of a Ralph Fournier 1953 ranch house in suburban St. Louis. View of custom shutters and Shou Sugi Ban siding.
photo: ©Matt Marcinkowski
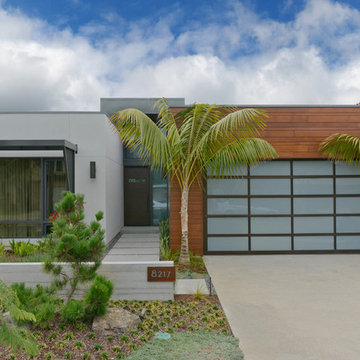
2nd Place
Residential Space under 3500 sq ft
Rosella Gonzalez, Allied Member ASID
Jackson Design and Remodeling
Photo of a large and gey retro bungalow house exterior in San Diego with mixed cladding.
Photo of a large and gey retro bungalow house exterior in San Diego with mixed cladding.
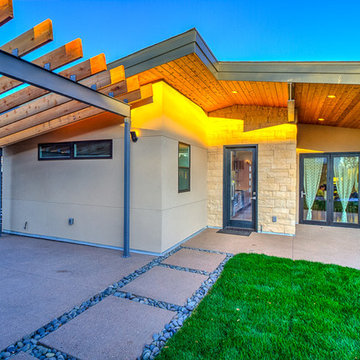
Medium sized and beige midcentury bungalow house exterior in Denver with mixed cladding and a pitched roof.
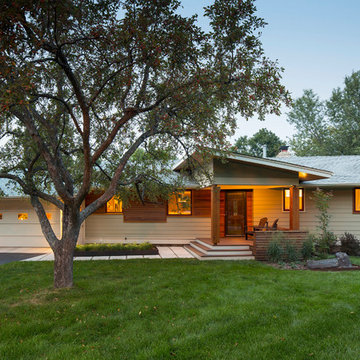
This is an example of a medium sized and gey retro bungalow house exterior in Minneapolis with mixed cladding and a pitched roof.
Midcentury House Exterior with Mixed Cladding Ideas and Designs
13
