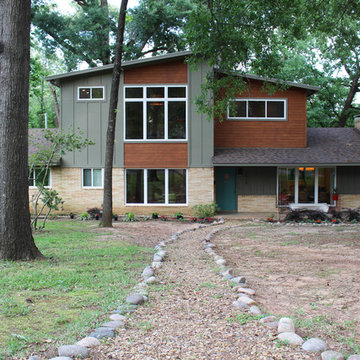Midcentury House Exterior with Mixed Cladding Ideas and Designs
Refine by:
Budget
Sort by:Popular Today
201 - 220 of 1,000 photos
Item 1 of 3
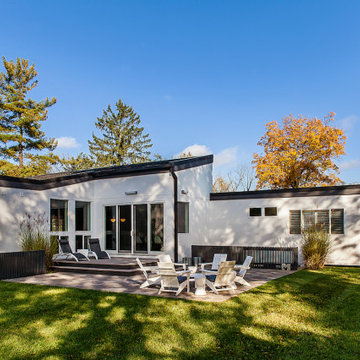
A two-level patio is added onto the rear exterior. Part of a whole-home renovation and addition by Meadowlark Design+Build in Ann Arbor, Michigan. Professional photography by Jeff Garland.
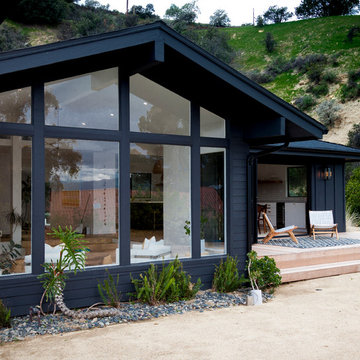
The rear facade has large floor to ceiling windows filling the living room with light. The deck is built at the same level of the home to provide an easy flow from interior to exterior. New siding was painted a dark gray in order to contrast with the bright white and minimal interior.
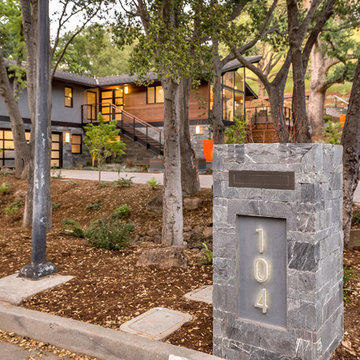
Ammirato Construction's use of K2's Pacific Ashlar thin veneer, is beautifully displayed on many of the walls of this property.
Large and gey midcentury two floor detached house in San Francisco with mixed cladding, a pitched roof and a shingle roof.
Large and gey midcentury two floor detached house in San Francisco with mixed cladding, a pitched roof and a shingle roof.
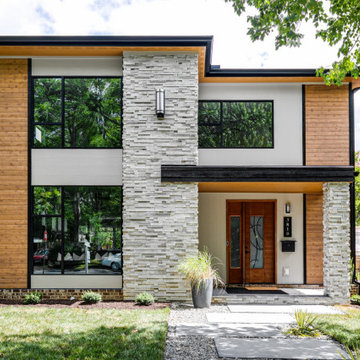
We’ve carefully crafted every inch of this home to bring you something never before seen in this area! Modern front sidewalk and landscape design leads to the architectural stone and cedar front elevation, featuring a contemporary exterior light package, black commercial 9’ window package and 8 foot Art Deco, mahogany door. Additional features found throughout include a two-story foyer that showcases the horizontal metal railings of the oak staircase, powder room with a floating sink and wall-mounted gold faucet and great room with a 10’ ceiling, modern, linear fireplace and 18’ floating hearth, kitchen with extra-thick, double quartz island, full-overlay cabinets with 4 upper horizontal glass-front cabinets, premium Electrolux appliances with convection microwave and 6-burner gas range, a beverage center with floating upper shelves and wine fridge, first-floor owner’s suite with washer/dryer hookup, en-suite with glass, luxury shower, rain can and body sprays, LED back lit mirrors, transom windows, 16’ x 18’ loft, 2nd floor laundry, tankless water heater and uber-modern chandeliers and decorative lighting. Rear yard is fenced and has a storage shed.
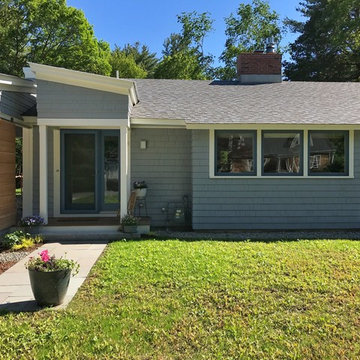
Constructed in two phases, this renovation, with a few small additions, touched nearly every room in this late ‘50’s ranch house. The owners raised their family within the original walls and love the house’s location, which is not far from town and also borders conservation land. But they didn’t love how chopped up the house was and the lack of exposure to natural daylight and views of the lush rear woods. Plus, they were ready to de-clutter for a more stream-lined look. As a result, KHS collaborated with them to create a quiet, clean design to support the lifestyle they aspire to in retirement.
To transform the original ranch house, KHS proposed several significant changes that would make way for a number of related improvements. Proposed changes included the removal of the attached enclosed breezeway (which had included a stair to the basement living space) and the two-car garage it partially wrapped, which had blocked vital eastern daylight from accessing the interior. Together the breezeway and garage had also contributed to a long, flush front façade. In its stead, KHS proposed a new two-car carport, attached storage shed, and exterior basement stair in a new location. The carport is bumped closer to the street to relieve the flush front facade and to allow access behind it to eastern daylight in a relocated rear kitchen. KHS also proposed a new, single, more prominent front entry, closer to the driveway to replace the former secondary entrance into the dark breezeway and a more formal main entrance that had been located much farther down the facade and curiously bordered the bedroom wing.
Inside, low ceilings and soffits in the primary family common areas were removed to create a cathedral ceiling (with rod ties) over a reconfigured semi-open living, dining, and kitchen space. A new gas fireplace serving the relocated dining area -- defined by a new built-in banquette in a new bay window -- was designed to back up on the existing wood-burning fireplace that continues to serve the living area. A shared full bath, serving two guest bedrooms on the main level, was reconfigured, and additional square footage was captured for a reconfigured master bathroom off the existing master bedroom. A new whole-house color palette, including new finishes and new cabinetry, complete the transformation. Today, the owners enjoy a fresh and airy re-imagining of their familiar ranch house.
Photos by Katie Hutchison
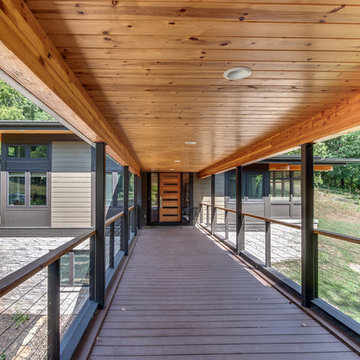
Covered bridge connecting detached garage to house while spanning the easement and the creek
Photo by Sarah Terranova
Design ideas for a medium sized and gey midcentury two floor house exterior with mixed cladding and a lean-to roof.
Design ideas for a medium sized and gey midcentury two floor house exterior with mixed cladding and a lean-to roof.
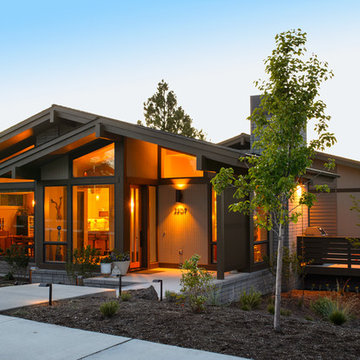
Tague Studio
Design ideas for a retro bungalow house exterior in Other with mixed cladding and a pitched roof.
Design ideas for a retro bungalow house exterior in Other with mixed cladding and a pitched roof.
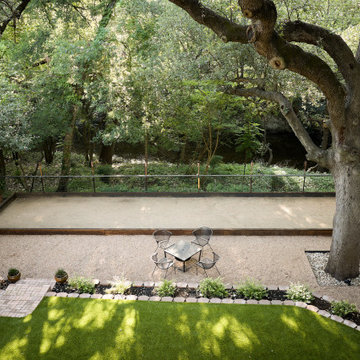
Our team of Austin architects transformed a 1950s home into a mid-century modern retreat for this renovation and addition project. The retired couple who owns the house came to us seeking a design that would bring in natural light and accommodate their many hobbies while offering a modern and streamlined design. The original structure featured an awkward floor plan of choppy spaces divided by various step-downs and a central living area that felt dark and closed off from the outside. Our main goal was to bring in natural light and take advantage of the property’s fantastic backyard views of a peaceful creek. We raised interior floors to the same level, eliminating sunken rooms and step-downs to allow for a more open, free-flowing floor plan. To increase natural light, we changed the traditional hip roofline to a more modern single slope with clerestory windows that take advantage of treetop views. Additionally, we added all new windows strategically positioned to frame views of the backyard. A new open-concept kitchen and living area occupy the central home where previously underutilized rooms once sat. The kitchen features an oversized island, quartzite counters, and upper glass cabinets that mirror the clerestory windows of the room. Large sliding doors spill out to a new covered and raised deck that overlooks Shoal Creek and new backyard amenities, like a bocce ball court and paved walkways. Finally, we finished the home's exterior with durable and low-maintenance cement plank siding and a metal roof in a palette of neutral grays and whites. A bright red door creates a warm welcome to this newly renovated Austin home.
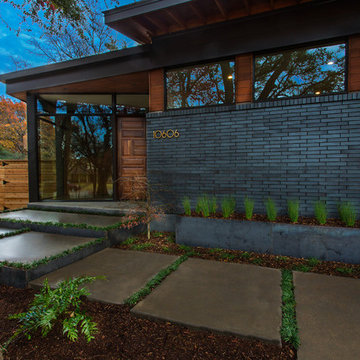
This complete remodel was crafted after the mid century modern and was an inspiration to photograph. The use of brick work, cedar, glass and metal on the outside was well thought out as its transition from the great room out flowed to make the interior and exterior seem as one. The home was built by Classic Urban Homes and photography by Vernon Wentz of Ad Imagery.
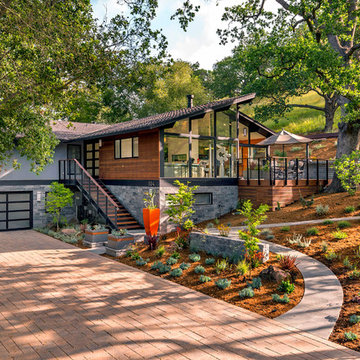
Ammirato Construction's use of K2's Pacific Ashlar thin veneer, is beautifully displayed on many of the walls of this property.
Photo of a large and gey retro two floor detached house in San Francisco with mixed cladding, a pitched roof and a shingle roof.
Photo of a large and gey retro two floor detached house in San Francisco with mixed cladding, a pitched roof and a shingle roof.
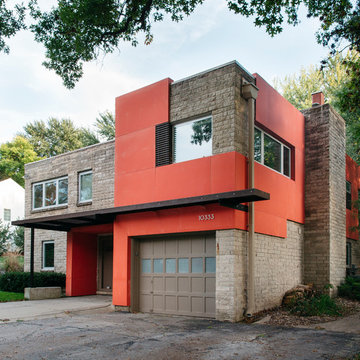
Collaboration between dKISER design.construct, inc. and AToM design studio
Photos by Colin Conces Photography
Photo of a medium sized and gey retro two floor house exterior in Omaha with mixed cladding and a flat roof.
Photo of a medium sized and gey retro two floor house exterior in Omaha with mixed cladding and a flat roof.
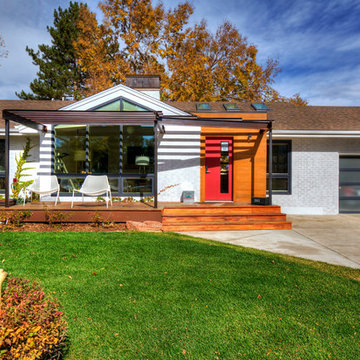
this 1950s brick ranch has been transformed into a modern masterpiece. the existing frame of the home has been expanded upon with a 500 sf addition. While the masonry and oak flooring have been re used, the rest of the home has been completely re purposed. This home features new windows, walnut cabinetry, wolf/sub zero appliances and caesarstone counter tops. The interior garage door provides a year round indoor/outdoor living experience.
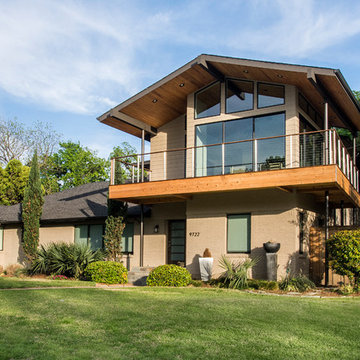
This one story home was transformed into a mid-century modern masterpiece with the addition of a second floor. Its expansive wrap around deck showcases the view of White Rock Lake and the Dallas Skyline and giving this growing family the space it needed to stay in their beloved home. We renovated the downstairs with modifications to the kitchen, pantry, and laundry space, we added a home office and upstairs, a large loft space is flanked by a powder room, playroom, 2 bedrooms and a jack and jill bath. Architecture by h design| Interior Design by Hatfield Builders & Remodelers| Photography by Versatile Imaging

Photo of a large and beige retro bungalow detached house in Austin with mixed cladding, a flat roof, a metal roof and a black roof.
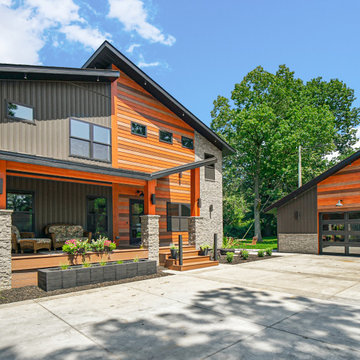
This stunning custom Mid-Century Modern home features Mahogany, Bedrock, and Grizzly DuoBlend Premium colors to give an elevated look to a classic façade.
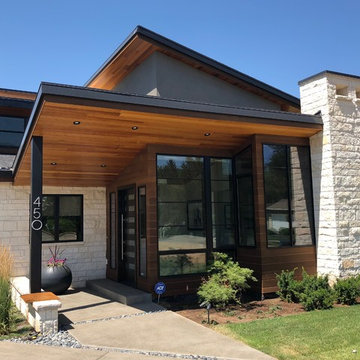
Inspiration for a large and beige midcentury two floor detached house in Salt Lake City with mixed cladding and a shingle roof.
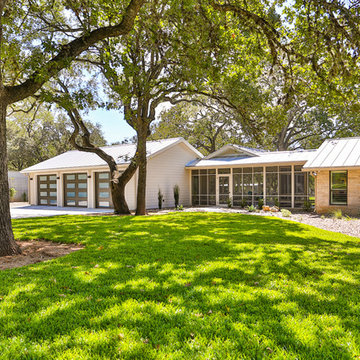
Hill Country Real Estate Photography
This is an example of a large and beige retro bungalow detached house in Austin with mixed cladding, a lean-to roof and a metal roof.
This is an example of a large and beige retro bungalow detached house in Austin with mixed cladding, a lean-to roof and a metal roof.
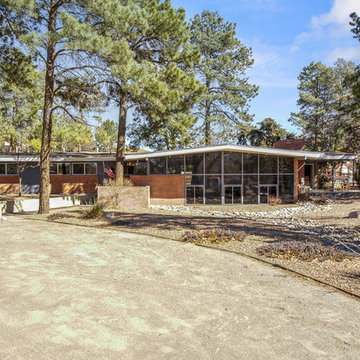
Front
Design ideas for an expansive and gey retro bungalow detached house in Albuquerque with mixed cladding, a flat roof and a mixed material roof.
Design ideas for an expansive and gey retro bungalow detached house in Albuquerque with mixed cladding, a flat roof and a mixed material roof.

Seattle architect Curtis Gelotte restores life to a dated home. The home makes striking use of golden ratios--from the front walkway to the bathroom vanity.
Midcentury House Exterior with Mixed Cladding Ideas and Designs
11
