Midcentury House Exterior with Mixed Cladding Ideas and Designs
Refine by:
Budget
Sort by:Popular Today
121 - 140 of 1,002 photos
Item 1 of 3
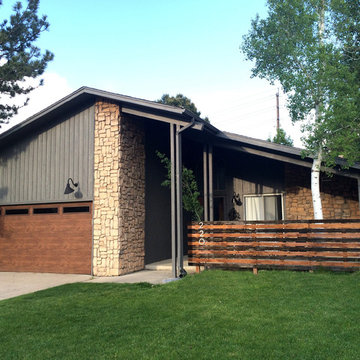
A midcentury modern home in Denver got an exterior facelift by doing simple but impactful changes. The stone combined with the original paint looked washed out and dated, so a rich dark gray coat of paint on the siding helped provide a clean look to both materials. A custom privacy fence was added around the large front patio so the space could be utilized without the homeowners feeling like they were on display. The garage door was switched out for a wood modern style and original lighting were swapped for matte black gooseneck sconces.
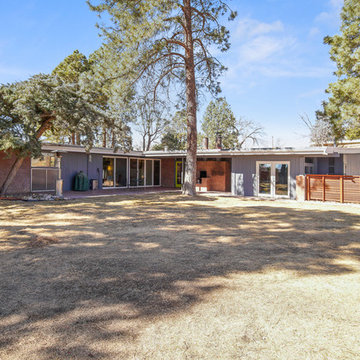
Back Patio.
Expansive and gey midcentury bungalow detached house in Albuquerque with mixed cladding, a flat roof and a mixed material roof.
Expansive and gey midcentury bungalow detached house in Albuquerque with mixed cladding, a flat roof and a mixed material roof.
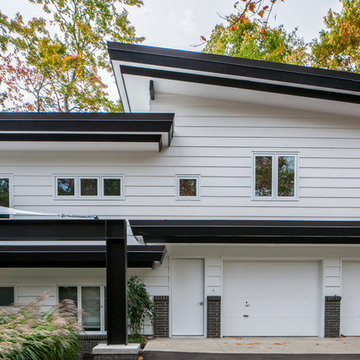
Inspiration for a white and large retro split-level house exterior in Other with mixed cladding and a flat roof.

Inspiration for a large and beige retro bungalow detached house in Austin with mixed cladding, a flat roof, a metal roof, a black roof and board and batten cladding.
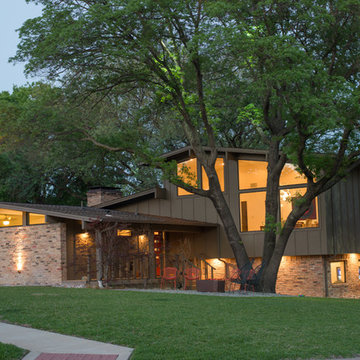
Photography by Shayna Fontana
This is an example of a medium sized and brown retro two floor detached house in Dallas with mixed cladding, a pitched roof and a shingle roof.
This is an example of a medium sized and brown retro two floor detached house in Dallas with mixed cladding, a pitched roof and a shingle roof.
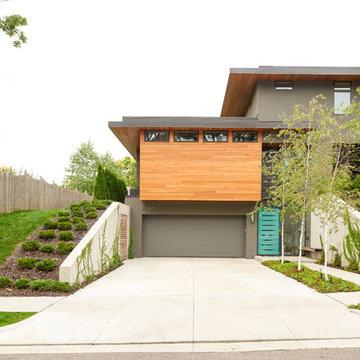
Medium sized and gey midcentury two floor house exterior in Minneapolis with mixed cladding and a flat roof.
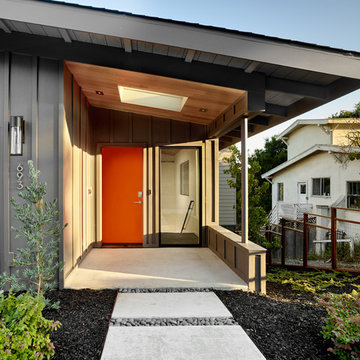
Design ideas for a medium sized and gey midcentury bungalow house exterior in San Francisco with mixed cladding and a pitched roof.
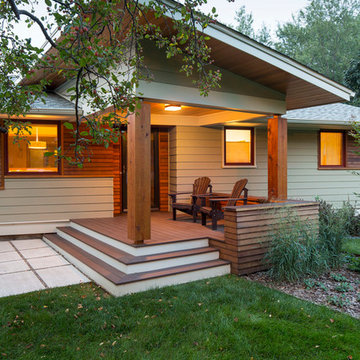
Inspiration for a medium sized and gey retro bungalow house exterior in Minneapolis with mixed cladding and a lean-to roof.
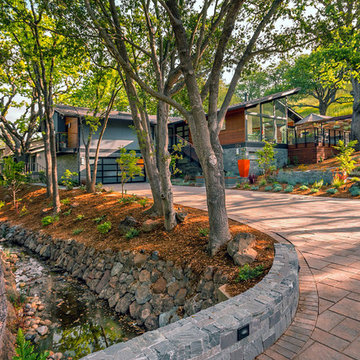
Ammirato Construction's use of K2's Pacific Ashlar thin veneer, is beautifully displayed on many of the walls of this property.
Large and gey retro two floor detached house in San Francisco with mixed cladding, a pitched roof and a shingle roof.
Large and gey retro two floor detached house in San Francisco with mixed cladding, a pitched roof and a shingle roof.

Photo of a medium sized and beige retro bungalow detached house in Denver with mixed cladding and a pitched roof.

Seattle architect Curtis Gelotte restores life to a dated home.
Design ideas for a medium sized and multi-coloured retro detached house in Seattle with mixed cladding, a hip roof and a metal roof.
Design ideas for a medium sized and multi-coloured retro detached house in Seattle with mixed cladding, a hip roof and a metal roof.

Joe Ercoli Photography
Inspiration for a large and white retro bungalow house exterior in San Francisco with mixed cladding.
Inspiration for a large and white retro bungalow house exterior in San Francisco with mixed cladding.

Design ideas for a multi-coloured and large midcentury split-level detached house in San Francisco with mixed cladding and a flat roof.

Gey midcentury two floor front detached house in Denver with mixed cladding and a flat roof.
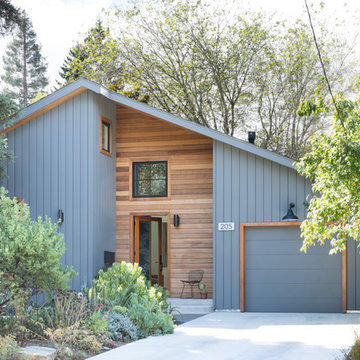
This is an example of a multi-coloured midcentury detached house in San Francisco with mixed cladding.
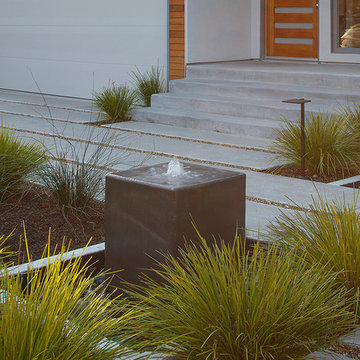
Eric Rorer
This is an example of a medium sized and white retro bungalow detached house in San Francisco with mixed cladding and a shingle roof.
This is an example of a medium sized and white retro bungalow detached house in San Francisco with mixed cladding and a shingle roof.
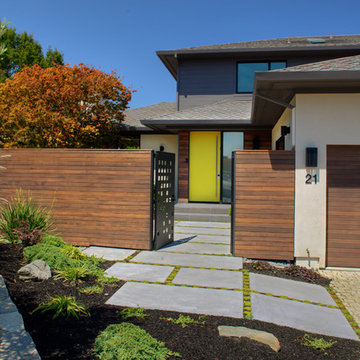
This is an example of a medium sized and beige midcentury two floor house exterior in San Francisco with mixed cladding and a pitched roof.
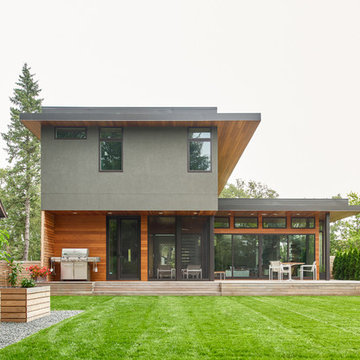
This is an example of a medium sized and gey midcentury two floor house exterior in Minneapolis with mixed cladding and a flat roof.

Anice Hoachlander, Hoachlander Davis Photography
This is an example of a medium sized and gey midcentury bungalow house exterior in DC Metro with mixed cladding and a pitched roof.
This is an example of a medium sized and gey midcentury bungalow house exterior in DC Metro with mixed cladding and a pitched roof.
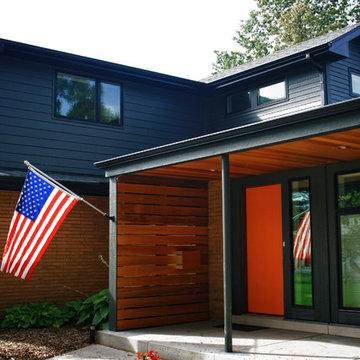
New front entry with new canopy cover.
An existing mid-century ranch was given a new lease on life with a whole house remodel and addition. An existing sunken living room had the floor raised and the front entry was relocated to make room for a complete master suite. The roof/ceiling over the entry and stair was raised with multiple clerestory lights introducing light into the center of the home. Finally, a compartmentalized existing layout was converted to an open plan with the kitchen/dining/living areas sharing a common area at the back of the home.
Midcentury House Exterior with Mixed Cladding Ideas and Designs
7