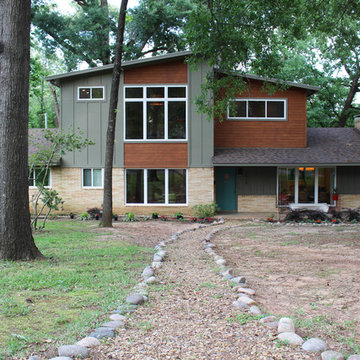Midcentury House Exterior with Mixed Cladding Ideas and Designs
Refine by:
Budget
Sort by:Popular Today
61 - 80 of 1,002 photos
Item 1 of 3
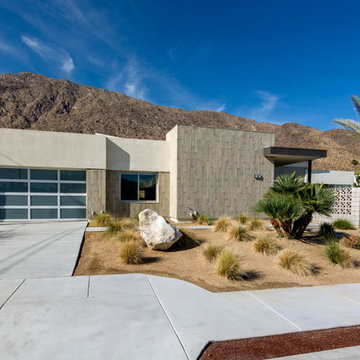
Photo of a beige retro bungalow detached house in Orange County with mixed cladding and a flat roof.
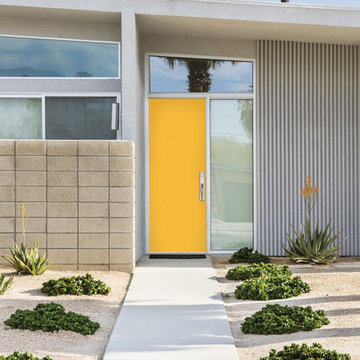
Mid-century modern inspired home front standing out amongst its neighbors with a fiberglass flush panel entry door with bright orange prefinish paint color
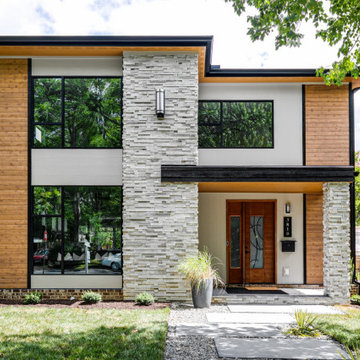
We’ve carefully crafted every inch of this home to bring you something never before seen in this area! Modern front sidewalk and landscape design leads to the architectural stone and cedar front elevation, featuring a contemporary exterior light package, black commercial 9’ window package and 8 foot Art Deco, mahogany door. Additional features found throughout include a two-story foyer that showcases the horizontal metal railings of the oak staircase, powder room with a floating sink and wall-mounted gold faucet and great room with a 10’ ceiling, modern, linear fireplace and 18’ floating hearth, kitchen with extra-thick, double quartz island, full-overlay cabinets with 4 upper horizontal glass-front cabinets, premium Electrolux appliances with convection microwave and 6-burner gas range, a beverage center with floating upper shelves and wine fridge, first-floor owner’s suite with washer/dryer hookup, en-suite with glass, luxury shower, rain can and body sprays, LED back lit mirrors, transom windows, 16’ x 18’ loft, 2nd floor laundry, tankless water heater and uber-modern chandeliers and decorative lighting. Rear yard is fenced and has a storage shed.
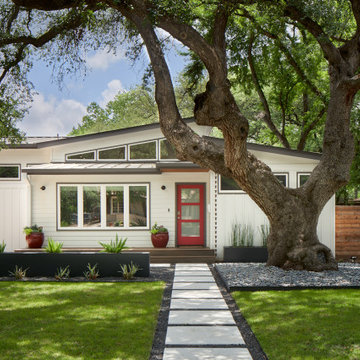
Our team of Austin architects transformed a 1950s home into a mid-century modern retreat for this renovation and addition project. The retired couple who owns the house came to us seeking a design that would bring in natural light and accommodate their many hobbies while offering a modern and streamlined design. The original structure featured an awkward floor plan of choppy spaces divided by various step-downs and a central living area that felt dark and closed off from the outside. Our main goal was to bring in natural light and take advantage of the property’s fantastic backyard views of a peaceful creek. We raised interior floors to the same level, eliminating sunken rooms and step-downs to allow for a more open, free-flowing floor plan. To increase natural light, we changed the traditional hip roofline to a more modern single slope with clerestory windows that take advantage of treetop views. Additionally, we added all new windows strategically positioned to frame views of the backyard. A new open-concept kitchen and living area occupy the central home where previously underutilized rooms once sat. The kitchen features an oversized island, quartzite counters, and upper glass cabinets that mirror the clerestory windows of the room. Large sliding doors spill out to a new covered and raised deck that overlooks Shoal Creek and new backyard amenities, like a bocce ball court and paved walkways. Finally, we finished the home's exterior with durable and low-maintenance cement plank siding and a metal roof in a palette of neutral grays and whites. A bright red door creates a warm welcome to this newly renovated Austin home.
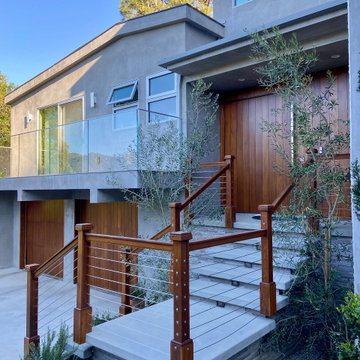
This is an example of a gey retro two floor detached house in Los Angeles with mixed cladding.

A welcoming covered walkway leads guests to the front entry, which has been updated with a pivoting alder door to reflect the homeowners’ modern sensibilities.
Carter Tippins Photography
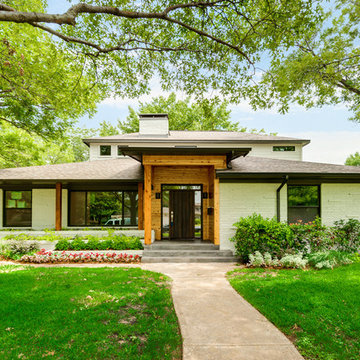
Medium sized and gey midcentury two floor detached house in Dallas with mixed cladding, a hip roof and a shingle roof.
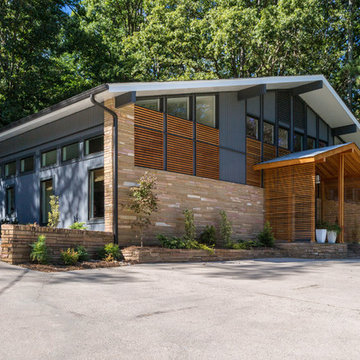
Front façade after.
The only changes to the front façade of this home ( other than color) are two additional square windows and the linear fir grates under windows and the fir pergola built on the existing stone porch.
I am proud to share that this home was featured in the Real Estate section of the New York Times in January 2017.
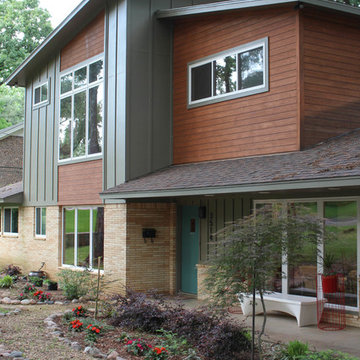
Studio B Designs
This is an example of a medium sized and gey midcentury two floor house exterior in Dallas with mixed cladding.
This is an example of a medium sized and gey midcentury two floor house exterior in Dallas with mixed cladding.
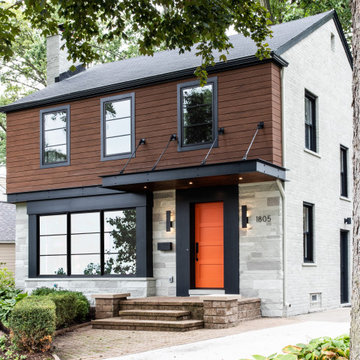
The contrasting vertical 4-panel orange front door and wide black surround draw the eye in and create a welcoming entry.
Medium sized and multi-coloured midcentury two floor detached house in Detroit with mixed cladding, a pitched roof and a shingle roof.
Medium sized and multi-coloured midcentury two floor detached house in Detroit with mixed cladding, a pitched roof and a shingle roof.
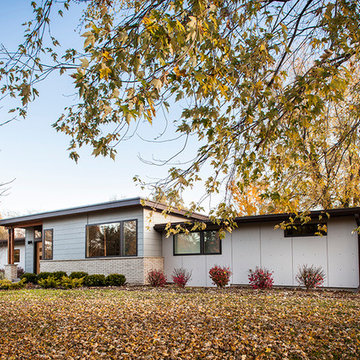
Large and multi-coloured retro bungalow detached house in Detroit with mixed cladding.
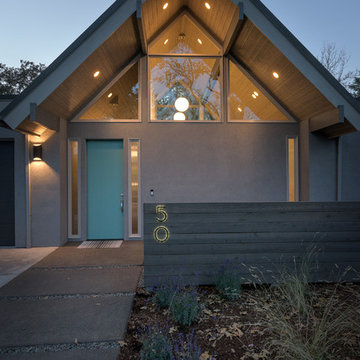
Jesse Smith
This is an example of a medium sized and multi-coloured retro bungalow detached house in Other with mixed cladding, a lean-to roof and a shingle roof.
This is an example of a medium sized and multi-coloured retro bungalow detached house in Other with mixed cladding, a lean-to roof and a shingle roof.
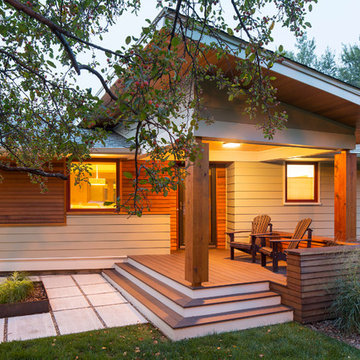
This is an example of a medium sized and gey retro bungalow house exterior in Minneapolis with mixed cladding and a pitched roof.
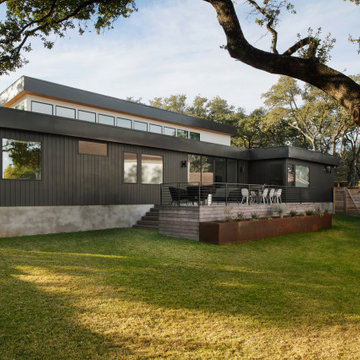
Design ideas for a large and black midcentury bungalow detached house in Austin with mixed cladding, a flat roof, a metal roof, a black roof and board and batten cladding.

Designed in 1970 for an art collector, the existing referenced 70’s architectural principles. With its cadence of ‘70’s brick masses punctuated by a garage and a 4-foot-deep entrance recess. This recess, however, didn’t convey to the interior, which was occupied by disjointed service spaces. To solve, service spaces are moved and reorganized in open void in the garage. (See plan) This also organized the home: Service & utility on the left, reception central, and communal living spaces on the right.
To maintain clarity of the simple one-story 70’s composition, the second story add is recessive. A flex-studio/extra bedroom and office are designed ensuite creating a slender form and orienting them front to back and setting it back allows the add recede. Curves create a definite departure from the 70s home and by detailing it to "hover like a thought" above the first-floor roof and mentally removable sympathetic add.Existing unrelenting interior walls and a windowless entry, although ideal for fine art was unconducive for the young family of three. Added glass at the front recess welcomes light view and the removal of interior walls not only liberate rooms to communicate with each other but also reinform the cleared central entry space as a hub.
Even though the renovation reinforms its relationship with art, the joy and appreciation of art was not dismissed. A metal sculpture lost in the corner of the south side yard bumps the sculpture at the front entrance to the kitchen terrace over an added pedestal. (See plans) Since the roof couldn’t be railed without compromising the one-story '70s composition, the sculpture garden remains physically inaccessible however mirrors flanking the chimney allow the sculptures to be appreciated in three dimensions. The mirrors also afford privacy from the adjacent Tudor's large master bedroom addition 16-feet away.

Front view of Treehouse. Covered walkway with wood ceiling and metal detail work. Large deck overlooking creek below.
Medium sized and white midcentury bungalow tiny house in Dallas with mixed cladding, a lean-to roof, a shingle roof, a black roof and shiplap cladding.
Medium sized and white midcentury bungalow tiny house in Dallas with mixed cladding, a lean-to roof, a shingle roof, a black roof and shiplap cladding.
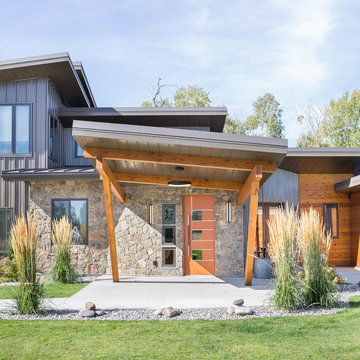
A mountain modern residence situated in the Gallatin Valley of Montana. Our modern aluminum door adds just the right amount of flair to this beautiful home designed by FORMation Architecture. The Circle F Residence has a beautiful mixture of natural stone, wood and metal, creating a home that blends flawlessly into it’s environment.
The modern door design was selected to complete the home with a warm front entrance. This signature piece is designed with horizontal cutters and a wenge wood handle accented with stainless steel caps. The obscure glass was chosen to add natural light and provide privacy to the front entry of the home. Performance was also factor in the selection of this piece; quad pane glass and a fully insulated aluminum door slab offer high performance and protection from the extreme weather. This distinctive modern aluminum door completes the home and provides a warm, beautiful entry way.
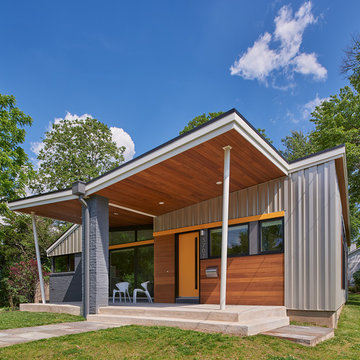
Anice Hoachlander, Hoachlander Davis Photography
Inspiration for a medium sized and gey midcentury bungalow detached house in DC Metro with mixed cladding and a pitched roof.
Inspiration for a medium sized and gey midcentury bungalow detached house in DC Metro with mixed cladding and a pitched roof.
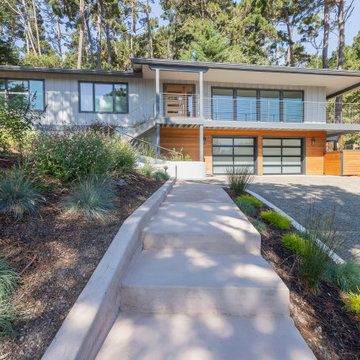
Inspiration for a multi-coloured retro two floor detached house in Other with mixed cladding and board and batten cladding.
Midcentury House Exterior with Mixed Cladding Ideas and Designs
4
