Midcentury House Exterior with Mixed Cladding Ideas and Designs
Refine by:
Budget
Sort by:Popular Today
141 - 160 of 1,002 photos
Item 1 of 3
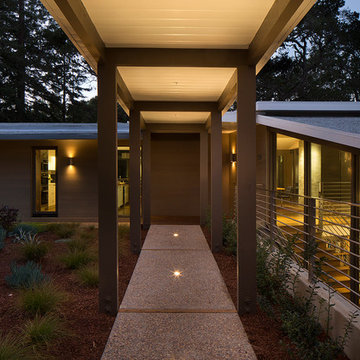
Eric Rorer
Design ideas for a large and gey retro two floor house exterior in San Francisco with mixed cladding and a pitched roof.
Design ideas for a large and gey retro two floor house exterior in San Francisco with mixed cladding and a pitched roof.
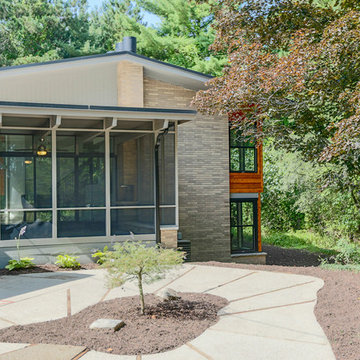
Exterior Screen Porch with court yard and shuffle board.
Jonathan Thrasher
This is an example of a gey retro split-level house exterior in Grand Rapids with mixed cladding.
This is an example of a gey retro split-level house exterior in Grand Rapids with mixed cladding.

© Lassiter Photography | ReVisionCharlotte.com
This is an example of a medium sized and white midcentury bungalow detached house in Charlotte with mixed cladding, a pitched roof, a shingle roof, a grey roof and board and batten cladding.
This is an example of a medium sized and white midcentury bungalow detached house in Charlotte with mixed cladding, a pitched roof, a shingle roof, a grey roof and board and batten cladding.
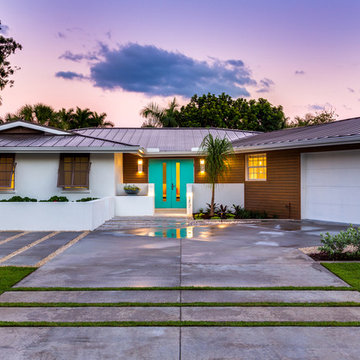
Ryan Gamma Photography
Design ideas for a medium sized and multi-coloured midcentury bungalow detached house in Tampa with mixed cladding, a hip roof and a metal roof.
Design ideas for a medium sized and multi-coloured midcentury bungalow detached house in Tampa with mixed cladding, a hip roof and a metal roof.
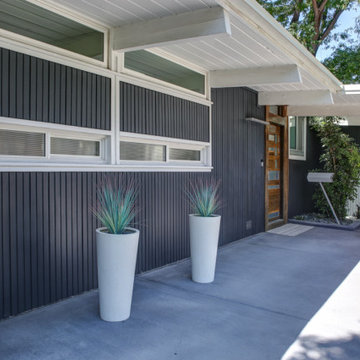
We gave this mid-century home a modern facelift. Tongue and groove wood siding was installed vertically on this one-story home. Does your home need some love on the exterior? Dark paint hues are totally in making this Denver home a stunner. We only use the best paint on the exterior of our homes: Sherwin-Williams Duration.
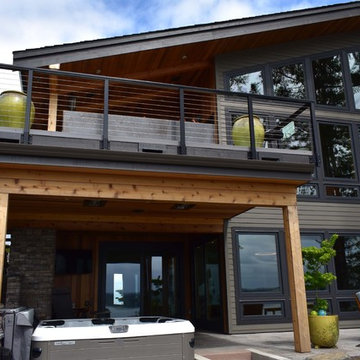
Exterior features fiberglass windows with wood interiors, stainless steel cable rail, Hardie plank siding, cedar tung and groove siding and sophist and El dorado stone. This blending of textures completes the houses modern look. Other features; standing seem metal roof, HD architectural composition roofing and natural rock landscaping
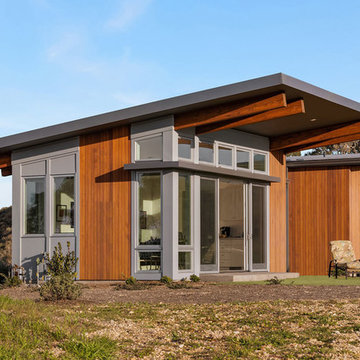
Inspiration for a multi-coloured midcentury bungalow detached house in San Francisco with mixed cladding and a lean-to roof.

Design ideas for a medium sized and gey midcentury detached house in Other with three floors, mixed cladding, a lean-to roof and a metal roof.
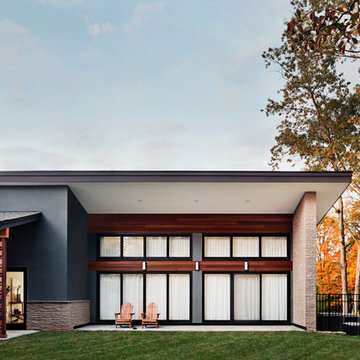
Design ideas for a large retro split-level detached house in New York with mixed cladding and a lean-to roof.
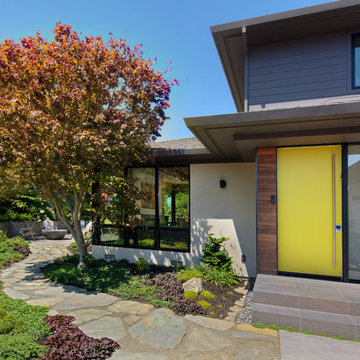
Design ideas for a large and multi-coloured retro two floor detached house in San Francisco with mixed cladding, a hip roof and a shingle roof.

Justin Paget
Design ideas for a small and beige midcentury terraced house in Cambridgeshire with three floors, mixed cladding, a pitched roof and a mixed material roof.
Design ideas for a small and beige midcentury terraced house in Cambridgeshire with three floors, mixed cladding, a pitched roof and a mixed material roof.

Anice Hoachlander, Hoachlander Davis Photography
Design ideas for a gey and large retro split-level detached house in DC Metro with a pitched roof, mixed cladding and a shingle roof.
Design ideas for a gey and large retro split-level detached house in DC Metro with a pitched roof, mixed cladding and a shingle roof.
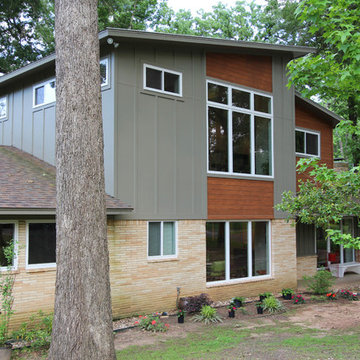
Studio B Designs
Design ideas for a medium sized and gey retro two floor house exterior in Dallas with mixed cladding.
Design ideas for a medium sized and gey retro two floor house exterior in Dallas with mixed cladding.
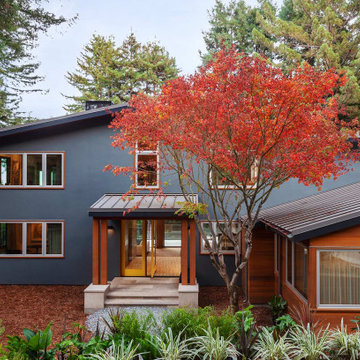
Inspiration for a large and blue retro two floor detached house in San Francisco with mixed cladding, a pitched roof and a metal roof.
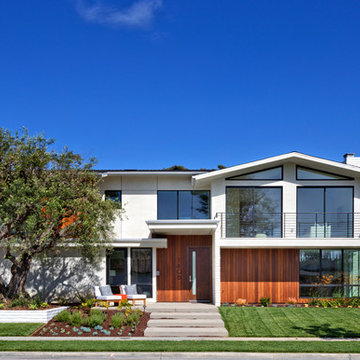
This is an example of a white midcentury two floor detached house in Orange County with mixed cladding, a pitched roof and a shingle roof.
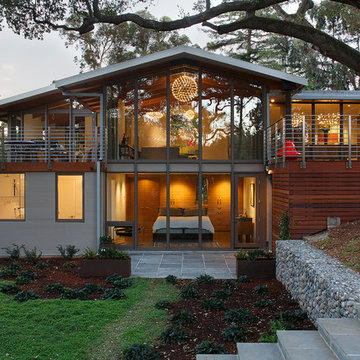
Eric Rorer
Photo of a gey and large retro two floor house exterior in San Francisco with mixed cladding and a flat roof.
Photo of a gey and large retro two floor house exterior in San Francisco with mixed cladding and a flat roof.
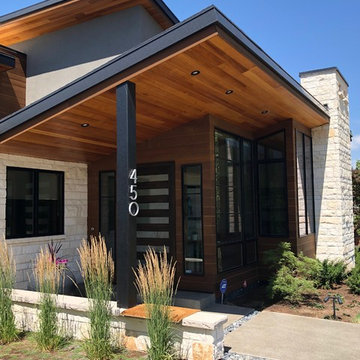
This is an example of a large and beige midcentury two floor detached house in Salt Lake City with mixed cladding and a shingle roof.
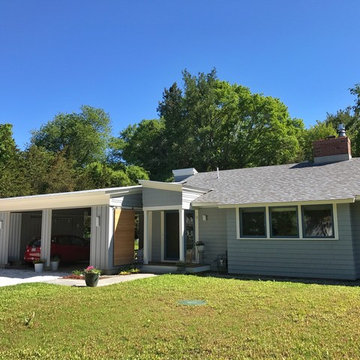
Constructed in two phases, this renovation, with a few small additions, touched nearly every room in this late ‘50’s ranch house. The owners raised their family within the original walls and love the house’s location, which is not far from town and also borders conservation land. But they didn’t love how chopped up the house was and the lack of exposure to natural daylight and views of the lush rear woods. Plus, they were ready to de-clutter for a more stream-lined look. As a result, KHS collaborated with them to create a quiet, clean design to support the lifestyle they aspire to in retirement.
To transform the original ranch house, KHS proposed several significant changes that would make way for a number of related improvements. Proposed changes included the removal of the attached enclosed breezeway (which had included a stair to the basement living space) and the two-car garage it partially wrapped, which had blocked vital eastern daylight from accessing the interior. Together the breezeway and garage had also contributed to a long, flush front façade. In its stead, KHS proposed a new two-car carport, attached storage shed, and exterior basement stair in a new location. The carport is bumped closer to the street to relieve the flush front facade and to allow access behind it to eastern daylight in a relocated rear kitchen. KHS also proposed a new, single, more prominent front entry, closer to the driveway to replace the former secondary entrance into the dark breezeway and a more formal main entrance that had been located much farther down the facade and curiously bordered the bedroom wing.
Inside, low ceilings and soffits in the primary family common areas were removed to create a cathedral ceiling (with rod ties) over a reconfigured semi-open living, dining, and kitchen space. A new gas fireplace serving the relocated dining area -- defined by a new built-in banquette in a new bay window -- was designed to back up on the existing wood-burning fireplace that continues to serve the living area. A shared full bath, serving two guest bedrooms on the main level, was reconfigured, and additional square footage was captured for a reconfigured master bathroom off the existing master bedroom. A new whole-house color palette, including new finishes and new cabinetry, complete the transformation. Today, the owners enjoy a fresh and airy re-imagining of their familiar ranch house.
Photos by Katie Hutchison
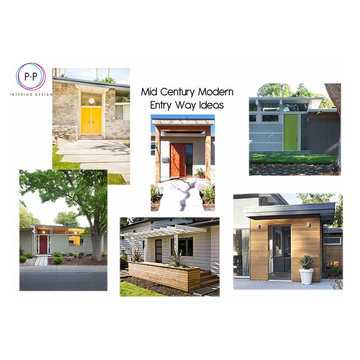
Exterior Entry Inspiration photos for an addition
Inspiration for a large and gey midcentury bungalow house exterior in Charleston with mixed cladding.
Inspiration for a large and gey midcentury bungalow house exterior in Charleston with mixed cladding.
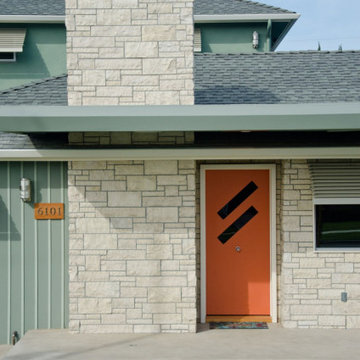
Green midcentury two floor detached house in Los Angeles with mixed cladding and board and batten cladding.
Midcentury House Exterior with Mixed Cladding Ideas and Designs
8