Midcentury House Exterior with Mixed Cladding Ideas and Designs
Refine by:
Budget
Sort by:Popular Today
101 - 120 of 1,002 photos
Item 1 of 3
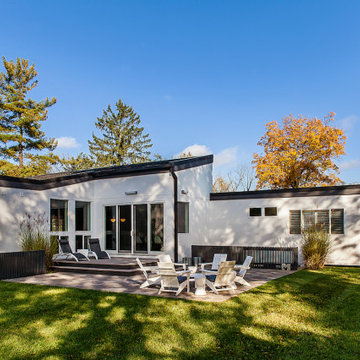
A two-level patio is added onto the rear exterior. Part of a whole-home renovation and addition by Meadowlark Design+Build in Ann Arbor, Michigan. Professional photography by Jeff Garland.
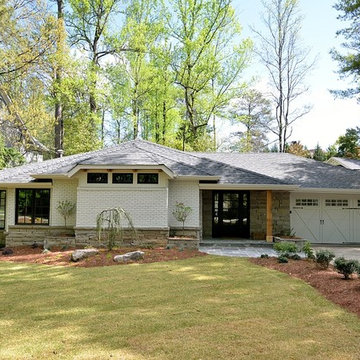
Front addition as part of creating a master suite, relocation of the foyer, and redesign of entrances to secondary bedrooms and bathrooms.
Photo credits: Tony McSwain
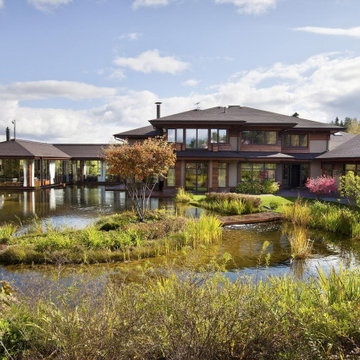
Inspiration for an expansive and brown midcentury two floor detached house in Orange County with mixed cladding and a mixed material roof.
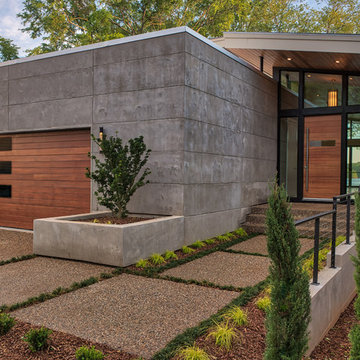
Inspiration for a medium sized and gey midcentury detached house in Other with three floors, mixed cladding, a lean-to roof and a metal roof.
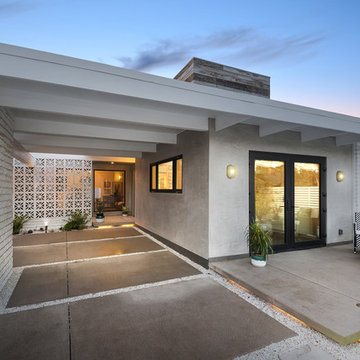
Photo of a medium sized and multi-coloured retro two floor detached house in Los Angeles with mixed cladding and a lean-to roof.
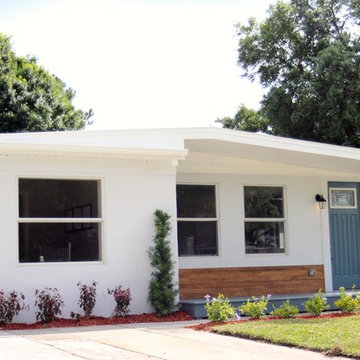
Justine Carcary
Inspiration for a medium sized and gey midcentury bungalow house exterior in Tampa with mixed cladding.
Inspiration for a medium sized and gey midcentury bungalow house exterior in Tampa with mixed cladding.
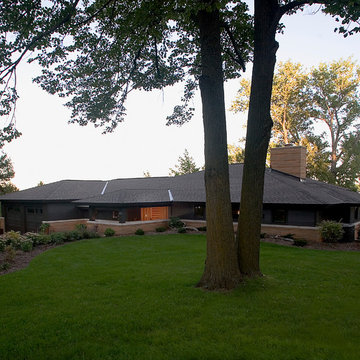
Photography by Andrea Rugg
Design ideas for a large and black midcentury bungalow house exterior in Minneapolis with mixed cladding and a hip roof.
Design ideas for a large and black midcentury bungalow house exterior in Minneapolis with mixed cladding and a hip roof.

Our team of Austin architects transformed a 1950s home into a mid-century modern retreat for this renovation and addition project. The retired couple who owns the house came to us seeking a design that would bring in natural light and accommodate their many hobbies while offering a modern and streamlined design. The original structure featured an awkward floor plan of choppy spaces divided by various step-downs and a central living area that felt dark and closed off from the outside. Our main goal was to bring in natural light and take advantage of the property’s fantastic backyard views of a peaceful creek. We raised interior floors to the same level, eliminating sunken rooms and step-downs to allow for a more open, free-flowing floor plan. To increase natural light, we changed the traditional hip roofline to a more modern single slope with clerestory windows that take advantage of treetop views. Additionally, we added all new windows strategically positioned to frame views of the backyard. A new open-concept kitchen and living area occupy the central home where previously underutilized rooms once sat. The kitchen features an oversized island, quartzite counters, and upper glass cabinets that mirror the clerestory windows of the room. Large sliding doors spill out to a new covered and raised deck that overlooks Shoal Creek and new backyard amenities, like a bocce ball court and paved walkways. Finally, we finished the home's exterior with durable and low-maintenance cement plank siding and a metal roof in a palette of neutral grays and whites. A bright red door creates a warm welcome to this newly renovated Austin home.
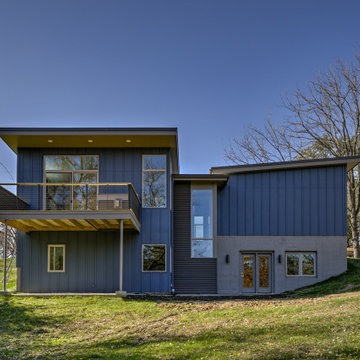
Photo by Amoura Productions
Design ideas for a medium sized and blue midcentury two floor detached house in Kansas City with mixed cladding, a lean-to roof and a metal roof.
Design ideas for a medium sized and blue midcentury two floor detached house in Kansas City with mixed cladding, a lean-to roof and a metal roof.
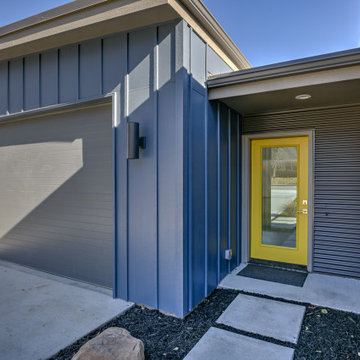
Photo by Amoura Productions
This is an example of a medium sized and blue retro two floor detached house in Kansas City with mixed cladding, a lean-to roof and a metal roof.
This is an example of a medium sized and blue retro two floor detached house in Kansas City with mixed cladding, a lean-to roof and a metal roof.
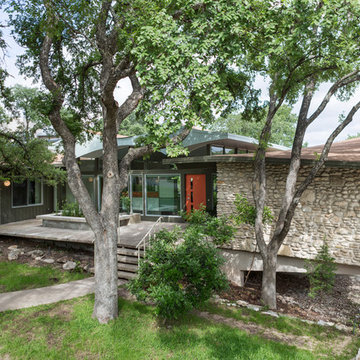
Whit Preston; styling by Creative & Sons
Medium sized retro bungalow house exterior in Austin with mixed cladding.
Medium sized retro bungalow house exterior in Austin with mixed cladding.
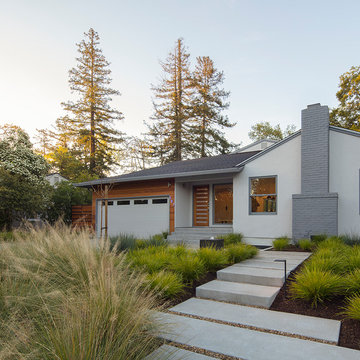
Eric Rorer
Design ideas for a medium sized and white midcentury bungalow detached house in San Francisco with mixed cladding and a shingle roof.
Design ideas for a medium sized and white midcentury bungalow detached house in San Francisco with mixed cladding and a shingle roof.
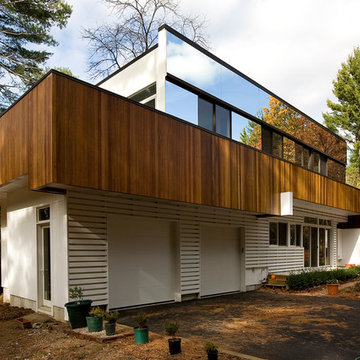
Peter Vanderwarker
Inspiration for a large and multi-coloured retro two floor house exterior in Boston with mixed cladding and a flat roof.
Inspiration for a large and multi-coloured retro two floor house exterior in Boston with mixed cladding and a flat roof.
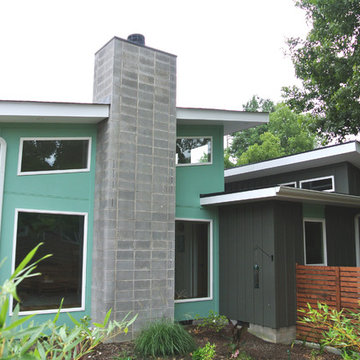
Exterior view of a mid century modern inspired home in Nashville, Tennessee featuring a courtyard with exposed concrete block and clerestory windows.
Design ideas for a medium sized and gey midcentury bungalow house exterior in Nashville with mixed cladding.
Design ideas for a medium sized and gey midcentury bungalow house exterior in Nashville with mixed cladding.
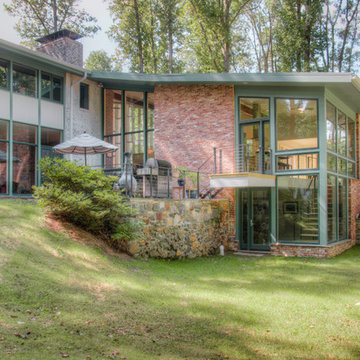
The first target was a mudroom addition which detracted from the otherwise architecturally interesting home and was so poorly conditioned that it was virtually unusable. In the same footprint, the team created a highly-insulated space with a welcoming entrance and eat-in dining area that opens to the gardens.
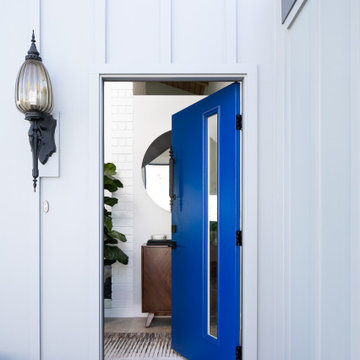
By keeping the original light fixture and trading the door for an iconic midcentury style, this beautiful entry is a blend of new and old. Designed by Kennedy Cole Interior Design
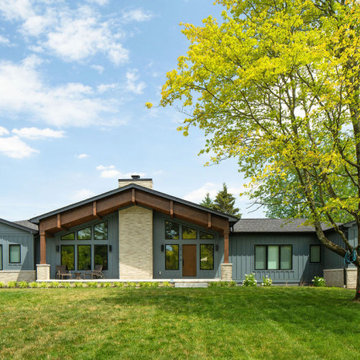
All new design-build exterior with large cedar front porch.
Upper Arlington OH 2020
Photo of a large and multi-coloured retro bungalow detached house in Columbus with mixed cladding, a pitched roof, a shingle roof, a grey roof and board and batten cladding.
Photo of a large and multi-coloured retro bungalow detached house in Columbus with mixed cladding, a pitched roof, a shingle roof, a grey roof and board and batten cladding.
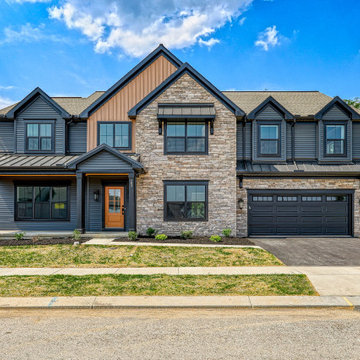
dark exterior with Signature stone and Hardi plank
Inspiration for a large and gey midcentury two floor detached house in Other with mixed cladding, a shingle roof and board and batten cladding.
Inspiration for a large and gey midcentury two floor detached house in Other with mixed cladding, a shingle roof and board and batten cladding.
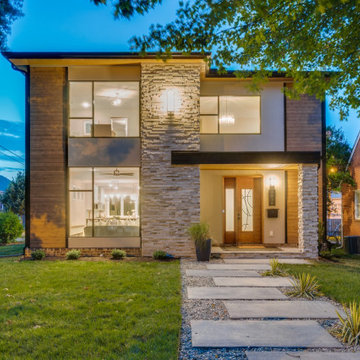
We’ve carefully crafted every inch of this home to bring you something never before seen in this area! Modern front sidewalk and landscape design leads to the architectural stone and cedar front elevation, featuring a contemporary exterior light package, black commercial 9’ window package and 8 foot Art Deco, mahogany door. Additional features found throughout include a two-story foyer that showcases the horizontal metal railings of the oak staircase, powder room with a floating sink and wall-mounted gold faucet and great room with a 10’ ceiling, modern, linear fireplace and 18’ floating hearth, kitchen with extra-thick, double quartz island, full-overlay cabinets with 4 upper horizontal glass-front cabinets, premium Electrolux appliances with convection microwave and 6-burner gas range, a beverage center with floating upper shelves and wine fridge, first-floor owner’s suite with washer/dryer hookup, en-suite with glass, luxury shower, rain can and body sprays, LED back lit mirrors, transom windows, 16’ x 18’ loft, 2nd floor laundry, tankless water heater and uber-modern chandeliers and decorative lighting. Rear yard is fenced and has a storage shed.
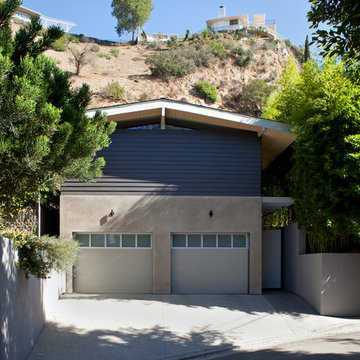
Dutton Architects did an extensive renovation of a post and beam mid-century modern house in the canyons of Beverly Hills. The house was brought down to the studs, with new interior and exterior finishes, windows and doors, lighting, etc. A secure exterior door allows the visitor to enter into a garden before arriving at a glass wall and door that leads inside, allowing the house to feel as if the front garden is part of the interior space. Similarly, large glass walls opening to a new rear gardena and pool emphasizes the indoor-outdoor qualities of this house. photos by Undine Prohl
Midcentury House Exterior with Mixed Cladding Ideas and Designs
6