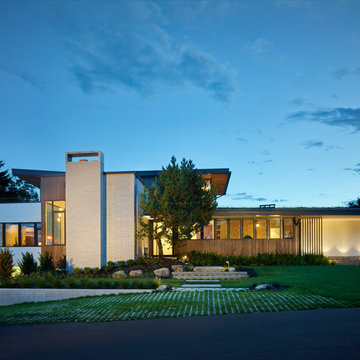Midcentury House Exterior with Mixed Cladding Ideas and Designs
Refine by:
Budget
Sort by:Popular Today
21 - 40 of 1,002 photos
Item 1 of 3
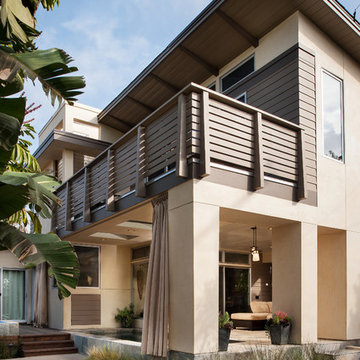
This is an example of a medium sized and beige midcentury two floor detached house in San Diego with mixed cladding, a hip roof and a shingle roof.
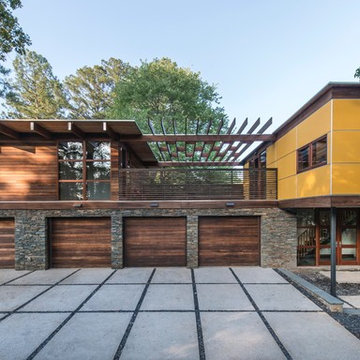
The western facade functions as the family walking and vehicular access. The in-law suite, in anticipation of frequent and extended family member visits is above the garage with an elevated pergola connecting the in-law suite and the main house.
Photography: Fredrik Brauer
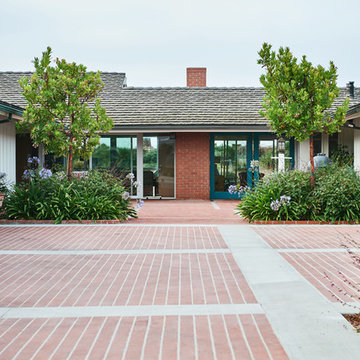
1950's mid-century modern beach house built by architect Richard Leitch in Carpinteria, California. Leitch built two one-story adjacent homes on the property which made for the perfect space to share seaside with family. In 2016, Emily restored the homes with a goal of melding past and present. Emily kept the beloved simple mid-century atmosphere while enhancing it with interiors that were beachy and fun yet durable and practical. The project also required complete re-landscaping by adding a variety of beautiful grasses and drought tolerant plants, extensive decking, fire pits, and repaving the driveway with cement and brick.
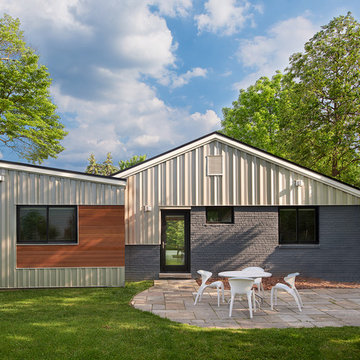
Anice Hoachlander, Hoachlander Davis Photography
Photo of a medium sized and gey retro bungalow house exterior in DC Metro with mixed cladding and a pitched roof.
Photo of a medium sized and gey retro bungalow house exterior in DC Metro with mixed cladding and a pitched roof.
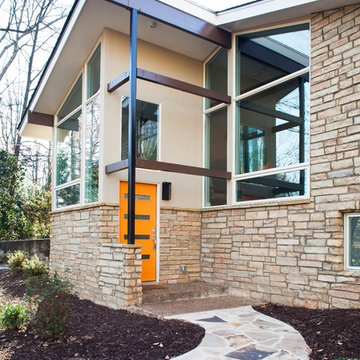
Designed & Built by Renewal Design-Build. RenewalDesignBuild.com
Photography by: Jeff Herr Photography
Inspiration for a beige retro house exterior in Atlanta with mixed cladding.
Inspiration for a beige retro house exterior in Atlanta with mixed cladding.
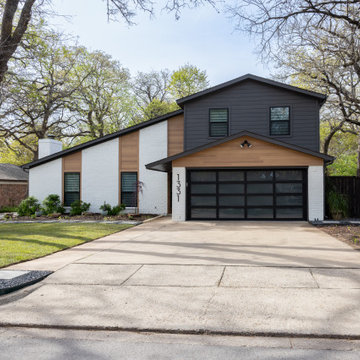
Medium sized retro two floor detached house in Dallas with mixed cladding and a shingle roof.
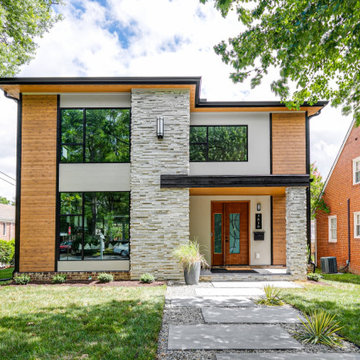
We’ve carefully crafted every inch of this home to bring you something never before seen in this area! Modern front sidewalk and landscape design leads to the architectural stone and cedar front elevation, featuring a contemporary exterior light package, black commercial 9’ window package and 8 foot Art Deco, mahogany door. Additional features found throughout include a two-story foyer that showcases the horizontal metal railings of the oak staircase, powder room with a floating sink and wall-mounted gold faucet and great room with a 10’ ceiling, modern, linear fireplace and 18’ floating hearth, kitchen with extra-thick, double quartz island, full-overlay cabinets with 4 upper horizontal glass-front cabinets, premium Electrolux appliances with convection microwave and 6-burner gas range, a beverage center with floating upper shelves and wine fridge, first-floor owner’s suite with washer/dryer hookup, en-suite with glass, luxury shower, rain can and body sprays, LED back lit mirrors, transom windows, 16’ x 18’ loft, 2nd floor laundry, tankless water heater and uber-modern chandeliers and decorative lighting. Rear yard is fenced and has a storage shed.
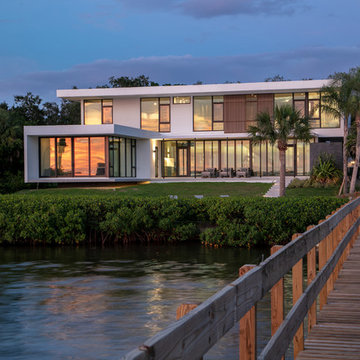
SeaThru is a new, waterfront, modern home. SeaThru was inspired by the mid-century modern homes from our area, known as the Sarasota School of Architecture.
This homes designed to offer more than the standard, ubiquitous rear-yard waterfront outdoor space. A central courtyard offer the residents a respite from the heat that accompanies west sun, and creates a gorgeous intermediate view fro guest staying in the semi-attached guest suite, who can actually SEE THROUGH the main living space and enjoy the bay views.
Noble materials such as stone cladding, oak floors, composite wood louver screens and generous amounts of glass lend to a relaxed, warm-contemporary feeling not typically common to these types of homes.
Photos by Ryan Gamma Photography
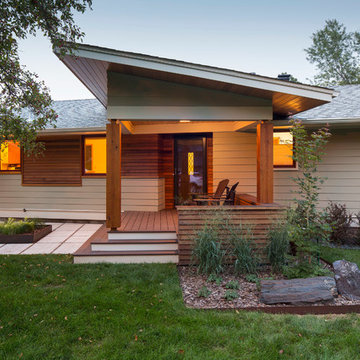
Photo of a medium sized and gey retro bungalow house exterior in Minneapolis with mixed cladding and a lean-to roof.
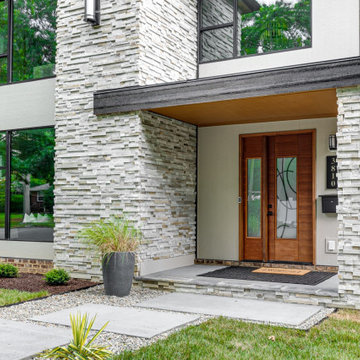
We’ve carefully crafted every inch of this home to bring you something never before seen in this area! Modern front sidewalk and landscape design leads to the architectural stone and cedar front elevation, featuring a contemporary exterior light package, black commercial 9’ window package and 8 foot Art Deco, mahogany door. Additional features found throughout include a two-story foyer that showcases the horizontal metal railings of the oak staircase, powder room with a floating sink and wall-mounted gold faucet and great room with a 10’ ceiling, modern, linear fireplace and 18’ floating hearth, kitchen with extra-thick, double quartz island, full-overlay cabinets with 4 upper horizontal glass-front cabinets, premium Electrolux appliances with convection microwave and 6-burner gas range, a beverage center with floating upper shelves and wine fridge, first-floor owner’s suite with washer/dryer hookup, en-suite with glass, luxury shower, rain can and body sprays, LED back lit mirrors, transom windows, 16’ x 18’ loft, 2nd floor laundry, tankless water heater and uber-modern chandeliers and decorative lighting. Rear yard is fenced and has a storage shed.
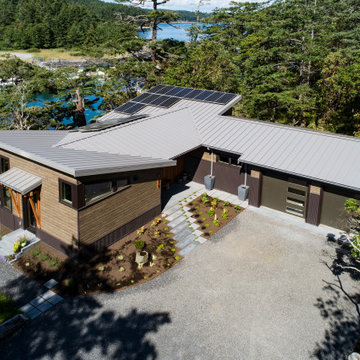
Architect: Domain Design Architects
Photography: Joe Belcovson Photography
This is an example of a medium sized and multi-coloured retro bungalow detached house in Seattle with mixed cladding, a butterfly roof and a metal roof.
This is an example of a medium sized and multi-coloured retro bungalow detached house in Seattle with mixed cladding, a butterfly roof and a metal roof.
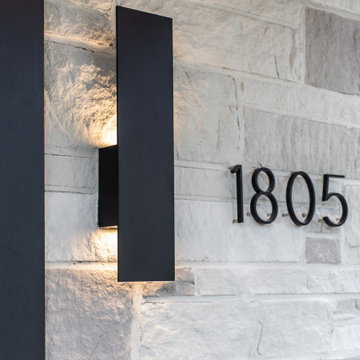
Exterior details include updated lighting.
Design ideas for a medium sized and multi-coloured midcentury two floor detached house in Detroit with mixed cladding, a pitched roof and a shingle roof.
Design ideas for a medium sized and multi-coloured midcentury two floor detached house in Detroit with mixed cladding, a pitched roof and a shingle roof.
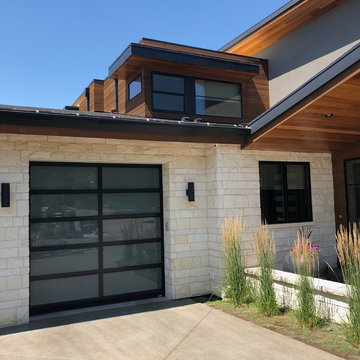
Design ideas for a large midcentury two floor detached house in Salt Lake City with mixed cladding and a shingle roof.
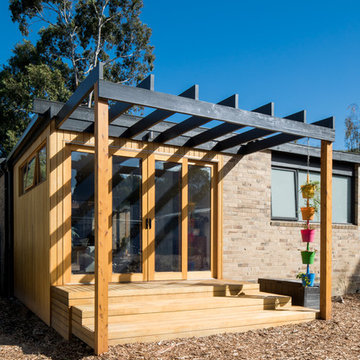
Charlie Kinross Photography *
--------------------------------------------------------
Rear of home, Victorian Ash clad extension.
Medium sized and multi-coloured retro bungalow detached house in Melbourne with mixed cladding, a flat roof and a metal roof.
Medium sized and multi-coloured retro bungalow detached house in Melbourne with mixed cladding, a flat roof and a metal roof.
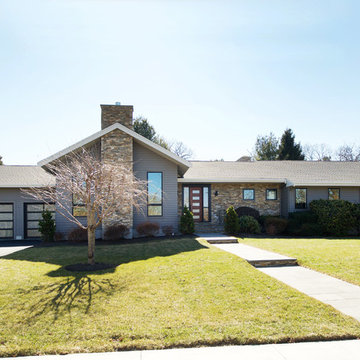
Revitalizing a 1950’s Ranch
The owners of this property purchased the dilapidated 1950’s ranch with the intention of demolishing it and building a modern residence in its place. A yearlong demolition delay caused the owners to rethink their plan, and instead, looked to Slocum Hall to design an addition and reconfigure the existing home to meet their programmatic needs. The prominent two-car front-facing garage was converted into Living Space with 12’ ceilings. An addition towards the rear of the property housed a new Garage, Mudroom and expanded Kitchen spaces. All the living spaces were reconfigured to function more efficiently, creating four bedroom suites and an expansive basement for recreation and informal entertaining.
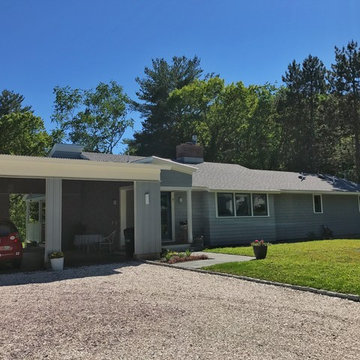
Constructed in two phases, this renovation, with a few small additions, touched nearly every room in this late ‘50’s ranch house. The owners raised their family within the original walls and love the house’s location, which is not far from town and also borders conservation land. But they didn’t love how chopped up the house was and the lack of exposure to natural daylight and views of the lush rear woods. Plus, they were ready to de-clutter for a more stream-lined look. As a result, KHS collaborated with them to create a quiet, clean design to support the lifestyle they aspire to in retirement.
To transform the original ranch house, KHS proposed several significant changes that would make way for a number of related improvements. Proposed changes included the removal of the attached enclosed breezeway (which had included a stair to the basement living space) and the two-car garage it partially wrapped, which had blocked vital eastern daylight from accessing the interior. Together the breezeway and garage had also contributed to a long, flush front façade. In its stead, KHS proposed a new two-car carport, attached storage shed, and exterior basement stair in a new location. The carport is bumped closer to the street to relieve the flush front facade and to allow access behind it to eastern daylight in a relocated rear kitchen. KHS also proposed a new, single, more prominent front entry, closer to the driveway to replace the former secondary entrance into the dark breezeway and a more formal main entrance that had been located much farther down the facade and curiously bordered the bedroom wing.
Inside, low ceilings and soffits in the primary family common areas were removed to create a cathedral ceiling (with rod ties) over a reconfigured semi-open living, dining, and kitchen space. A new gas fireplace serving the relocated dining area -- defined by a new built-in banquette in a new bay window -- was designed to back up on the existing wood-burning fireplace that continues to serve the living area. A shared full bath, serving two guest bedrooms on the main level, was reconfigured, and additional square footage was captured for a reconfigured master bathroom off the existing master bedroom. A new whole-house color palette, including new finishes and new cabinetry, complete the transformation. Today, the owners enjoy a fresh and airy re-imagining of their familiar ranch house.
Photos by Katie Hutchison
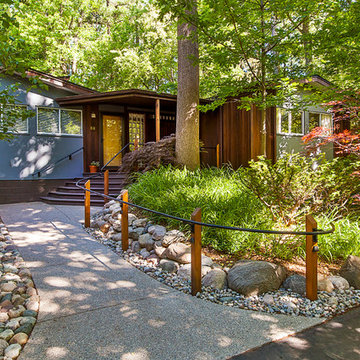
Exposed-aggregate concrete walkway, custom metal handrail and entry porch, photograph by Jeff Garland
Small and brown midcentury bungalow house exterior with mixed cladding and a pitched roof.
Small and brown midcentury bungalow house exterior with mixed cladding and a pitched roof.
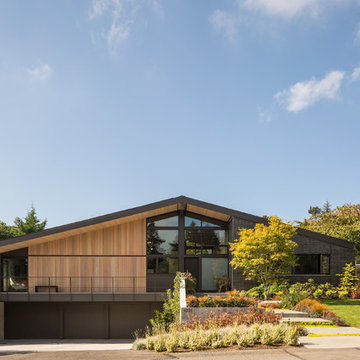
mid-modern urban home.
Steel Catwalk
Large and black retro two floor house exterior in Seattle with a pitched roof and mixed cladding.
Large and black retro two floor house exterior in Seattle with a pitched roof and mixed cladding.
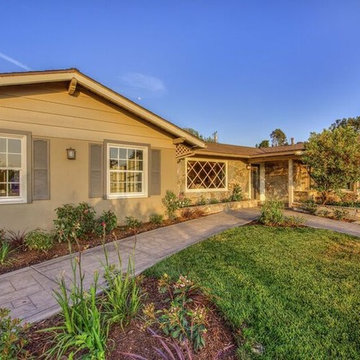
When purchased, the home was in severe disrepair. The yard was dirt and most of the trees were near dead. The exterior was completely repainted, with new windows, shutters, siding, landscaping and hardscaping.
Midcentury House Exterior with Mixed Cladding Ideas and Designs
2
